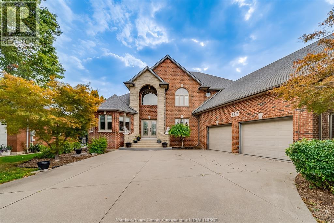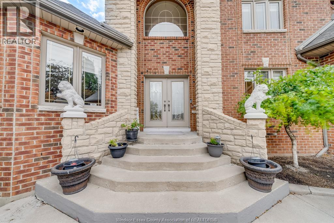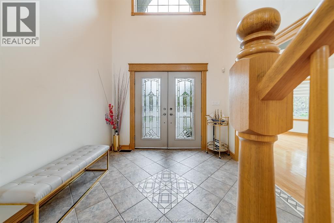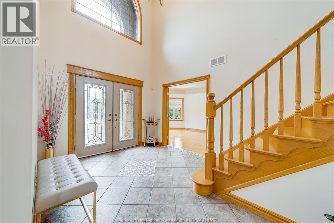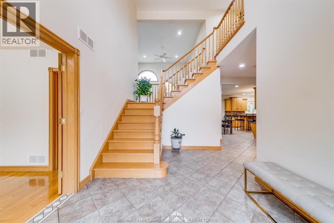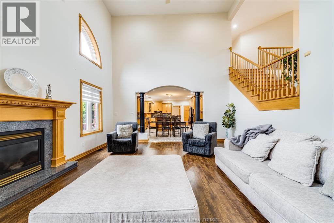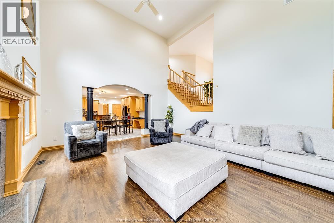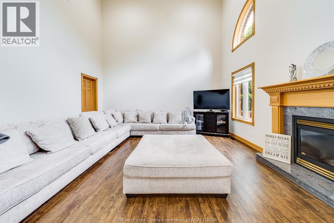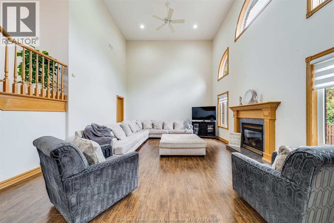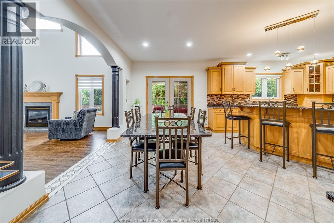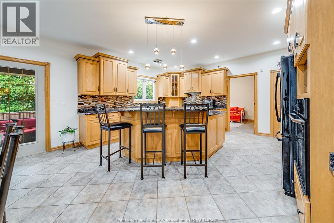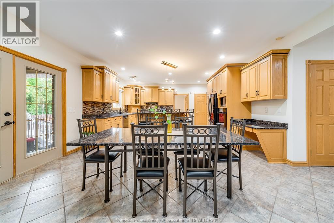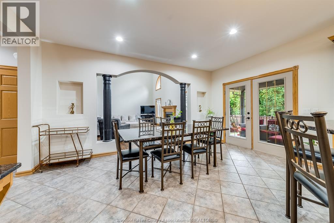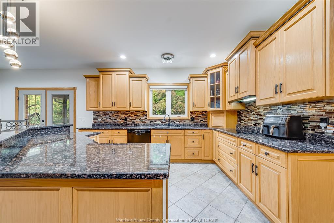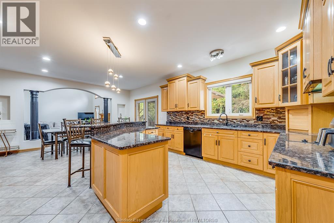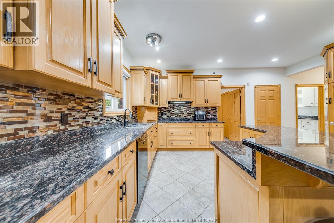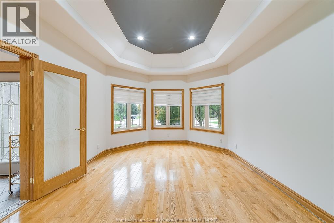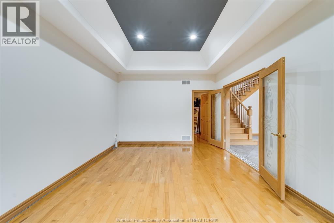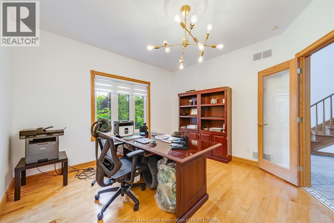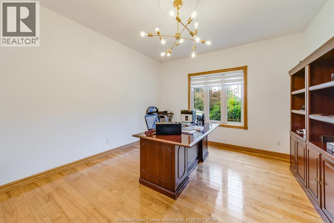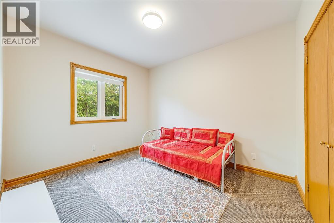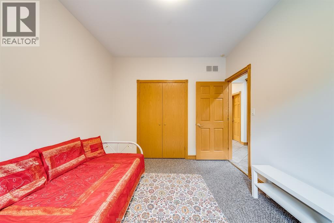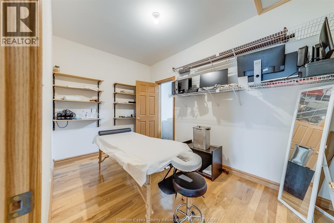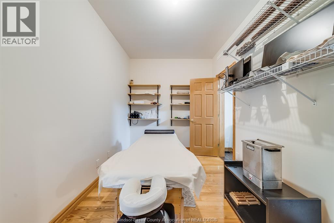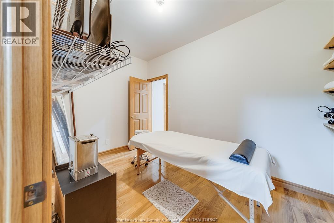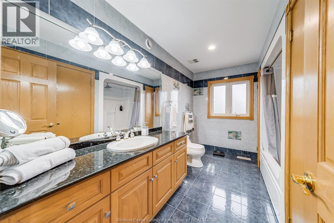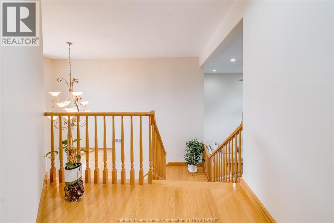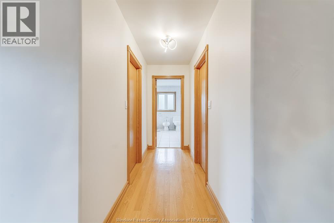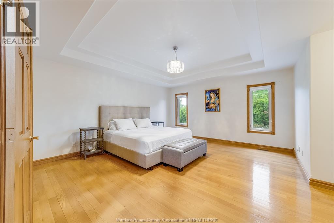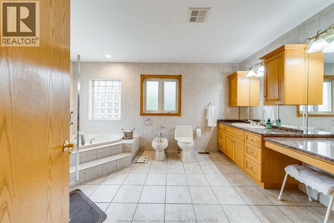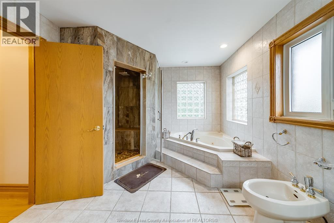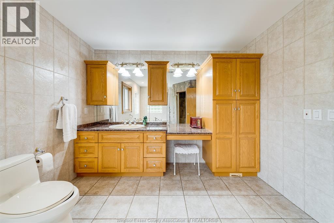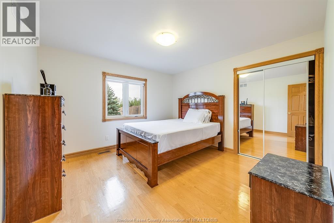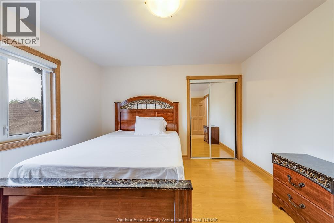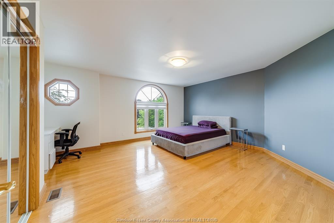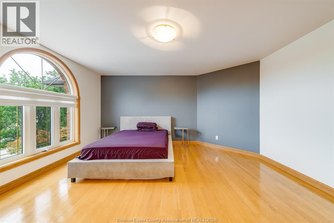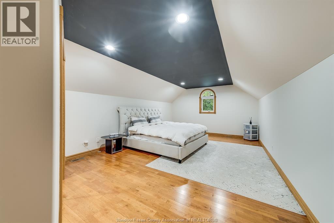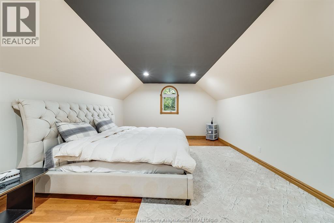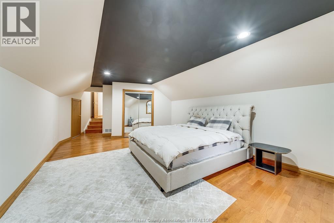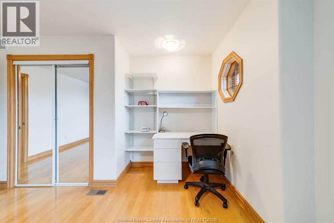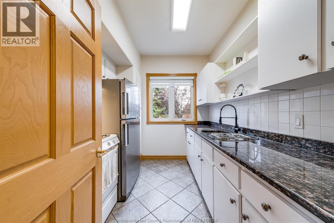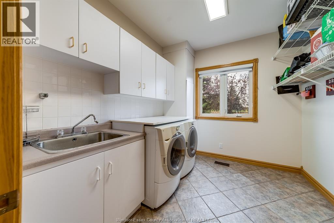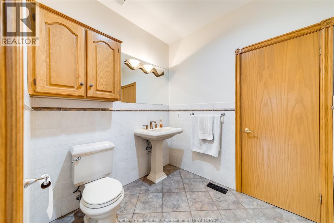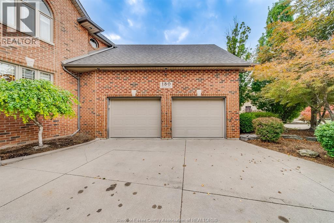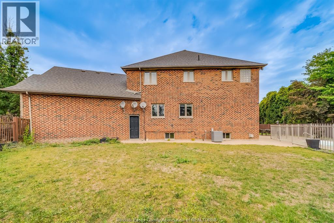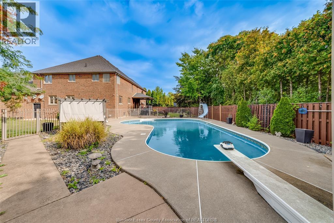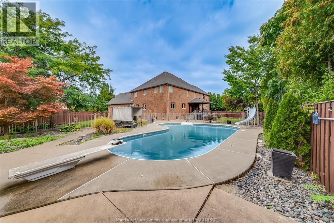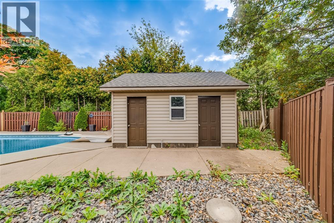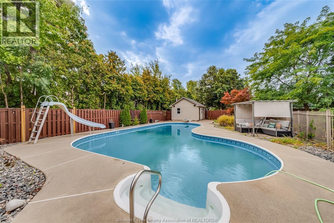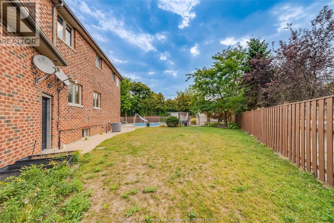150 Seymour Lakeshore, Ontario N8N 4X9
$4,500 Monthly
Welcome to this exquisite full stone and brick two-storey residence, ideally situated on a quiet cul-de-sac in the prestigious Orchard Park neighborhood. Custom-built by the original owners with family living and entertaining in mind, this home offers nearly 4,000 sq ft of beautifully finished above-grade living space. Featuring 5 spacious bedrooms, 2.1 bathrooms and second kitchen, this home effortlessly blends function and elegance. The main floor impresses with 18-foot ceilings in both the grand foyer and living room, a private den with coffered ceilings, a butler’s pantry, and a laundry room for added convenience. The primary suite is a true retreat, complete with double walk-in closets and a luxurious ensuite.Step outside to a private backyard oasis featuring a covered porch and a heated saltwater in-ground pool—perfect for relaxing or hosting gatherings. The 2.5-car garage is pristine and provides generous space for vehicles and storage. (id:52143)
Property Details
| MLS® Number | 25022548 |
| Property Type | Single Family |
| Features | Double Width Or More Driveway, Concrete Driveway, Finished Driveway, Front Driveway |
| Pool Features | Pool Equipment |
| Pool Type | Inground Pool |
Building
| Bathroom Total | 3 |
| Bedrooms Above Ground | 5 |
| Bedrooms Total | 5 |
| Appliances | Dishwasher, Dryer, Washer, Oven, Two Stoves, Two Refrigerators |
| Construction Style Attachment | Detached |
| Exterior Finish | Brick, Stone |
| Fireplace Fuel | Gas,gas |
| Fireplace Present | Yes |
| Fireplace Type | Direct Vent,insert |
| Flooring Type | Ceramic/porcelain, Hardwood |
| Foundation Type | Block |
| Half Bath Total | 1 |
| Heating Fuel | Natural Gas |
| Heating Type | Forced Air |
| Stories Total | 2 |
| Type | House |
Parking
| Garage | |
| Inside Entry |
Land
| Acreage | No |
| Landscape Features | Landscaped |
| Size Irregular | 57.81 X Irreg. |
| Size Total Text | 57.81 X Irreg. |
| Zoning Description | Res |
Rooms
| Level | Type | Length | Width | Dimensions |
|---|---|---|---|---|
| Second Level | 5pc Bathroom | Measurements not available | ||
| Second Level | 3pc Bathroom | Measurements not available | ||
| Second Level | Bedroom | Measurements not available | ||
| Second Level | Bedroom | Measurements not available | ||
| Second Level | Bedroom | Measurements not available | ||
| Second Level | Primary Bedroom | Measurements not available | ||
| Basement | 3pc Bathroom | Measurements not available | ||
| Basement | Kitchen | Measurements not available | ||
| Basement | Family Room | Measurements not available | ||
| Basement | Bedroom | Measurements not available | ||
| Main Level | Kitchen | Measurements not available | ||
| Main Level | Storage | Measurements not available | ||
| Main Level | Laundry Room | Measurements not available | ||
| Main Level | 2pc Bathroom | Measurements not available | ||
| Main Level | Office | Measurements not available | ||
| Main Level | Living Room | Measurements not available | ||
| Main Level | Dining Room | Measurements not available | ||
| Main Level | Bedroom | Measurements not available | ||
| Main Level | Kitchen | Measurements not available | ||
| Main Level | Foyer | Measurements not available |
https://www.realtor.ca/real-estate/28835433/150-seymour-lakeshore
Interested?
Contact us for more information

