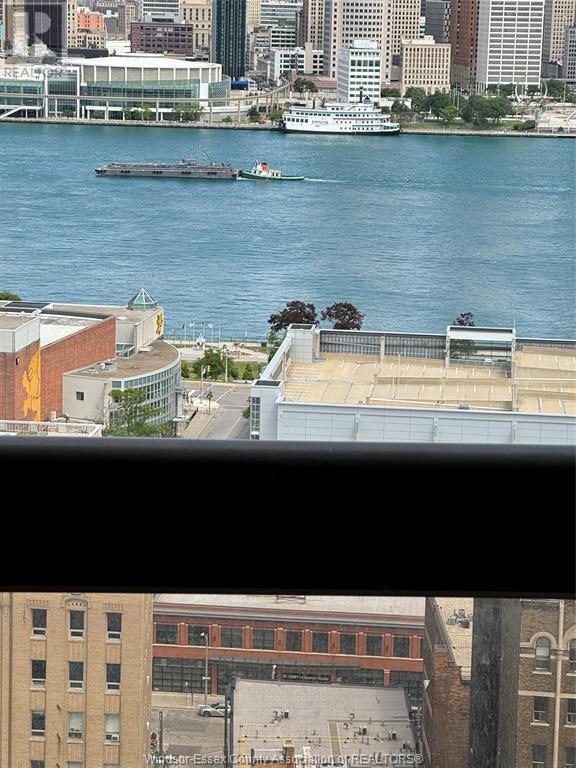150 Park Unit# 2706 Windsor, Ontario N9A 7A2
$275,000Maintenance, Exterior Maintenance, Ground Maintenance, Water
$338.94 Monthly
Maintenance, Exterior Maintenance, Ground Maintenance, Water
$338.94 MonthlySTUNNING STRAIGHT ON WATERFRONT VIEW OF THE DETROIT RIVER AND THE DETROIT SKYLINE FROM THIS 27TH FLOOR CONDO, IS ALMOST TOO GOOD TO BE TRUE & IS AVAILABLE FROM ALL PRINCIPLE ROOMS & THE BALCONY. SEIZE UPON THIS OPPORTUNITY TO OWN AN AFFORDABLE 522 SQUARE FOOT, 1 BEDRM CONDO WITH 2 WALK IN CLOSETS. THE OAK KITCHEN IS OPEN TO THE GREAT ROOM AND THE FRIDGE & STOVE, ALONG WITH THE SLEEVE AC UNIT, ARE INCLUDED. ONE INDOOR PARKING SPACE LEVEL 3P SPACE 68. AFFORDABLE MONTHLY CONDO FEES OF $338.94 FOR 2025, INCLUDE WATER. EXCELLENT MONTH TO MONTH TENANT PAYS $926.54 & IS DUE FOR AN INCREASE. VICTORIA PARK PLACE CONDOMINIUMS ALLOWS 2 PETS UP TO 20 LBS EACH, SUBJECT TO FURTHER RESTRICTIONS. 24 HOUR MANNED SECURITY & INDOOR SALT WATER POOL ARE JUST SOME OF THE MANY AMENITIES. ALL FIGURES & MEASUREMENTS ARE APPROXIMATE. (id:52143)
Property Details
| MLS® Number | 24015654 |
| Property Type | Single Family |
| View Type | Waterfront - North |
Building
| Bathroom Total | 1 |
| Bedrooms Above Ground | 1 |
| Bedrooms Total | 1 |
| Constructed Date | 1983 |
| Flooring Type | Ceramic/porcelain, Laminate, Cushion/lino/vinyl |
| Foundation Type | Concrete |
| Heating Fuel | Electric |
| Heating Type | Baseboard Heaters |
| Size Interior | 522 Sqft |
| Total Finished Area | 522 Sqft |
| Type | Apartment |
Parking
| Garage | |
| Underground | 1 |
Land
| Acreage | No |
| Landscape Features | Landscaped |
| Zoning Description | Res |
Rooms
| Level | Type | Length | Width | Dimensions |
|---|---|---|---|---|
| Main Level | 4pc Bathroom | Measurements not available | ||
| Main Level | Storage | 3.3 x 6.7 | ||
| Main Level | Bedroom | 12.1 x 8.8 | ||
| Main Level | Kitchen | 6.7 x 8 | ||
| Main Level | Living Room/dining Room | 17.4 x 11.3 | ||
| Main Level | Foyer | Measurements not available |
https://www.realtor.ca/real-estate/27139212/150-park-unit-2706-windsor
Interested?
Contact us for more information























