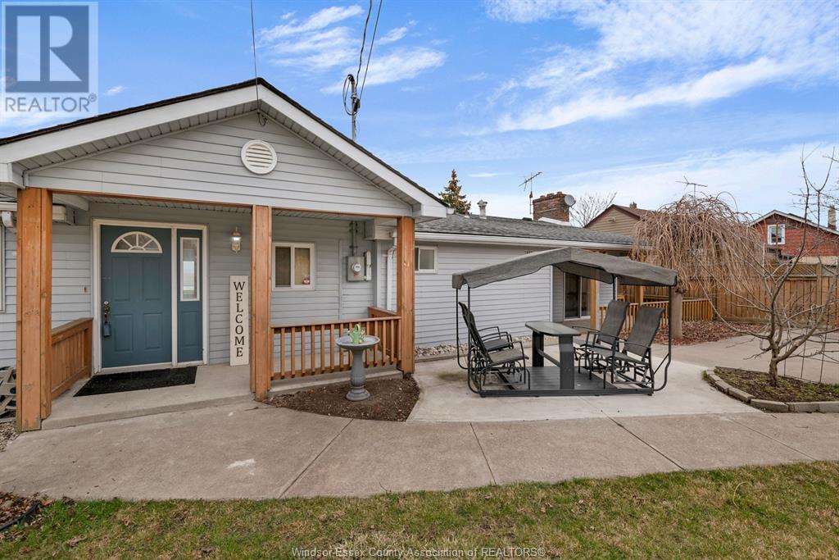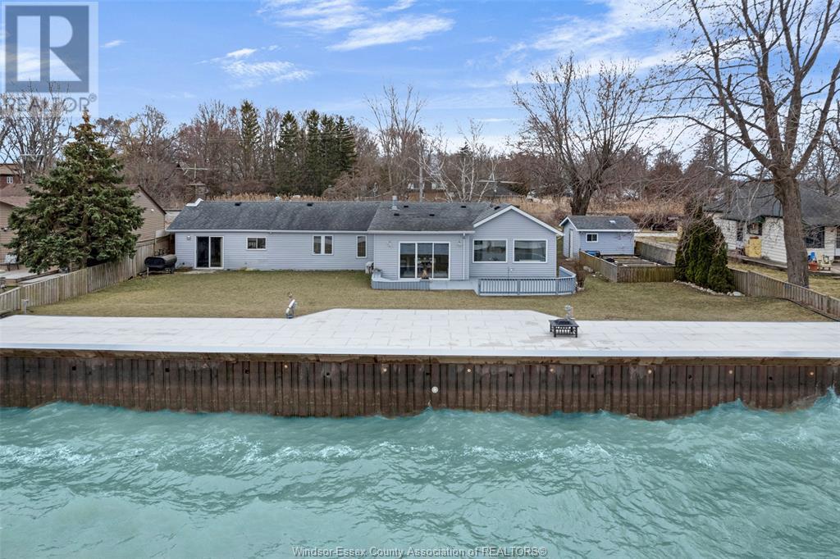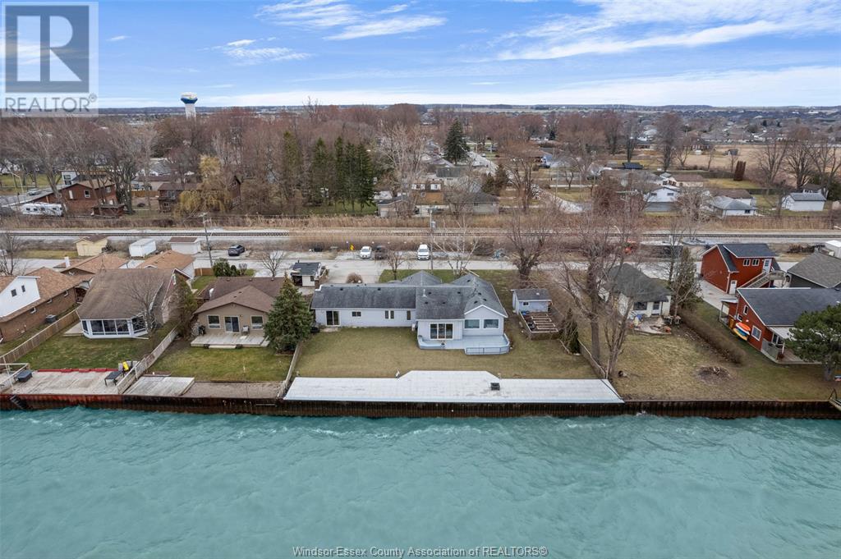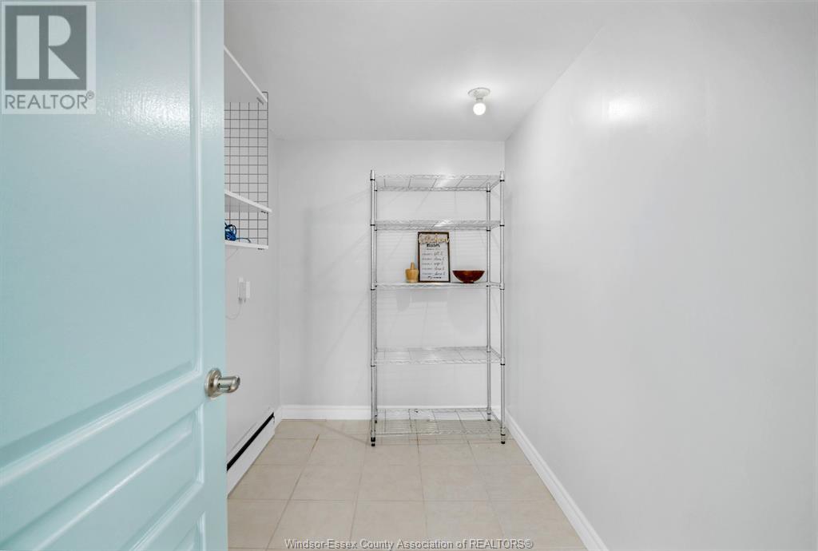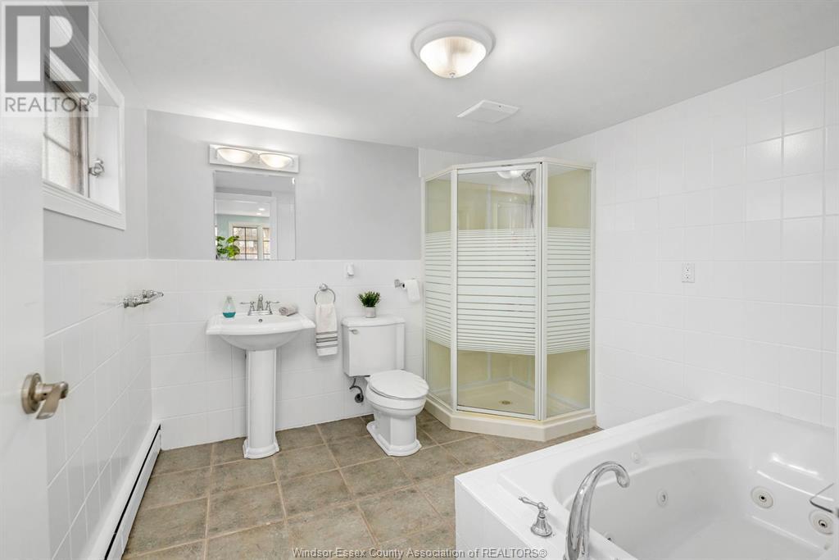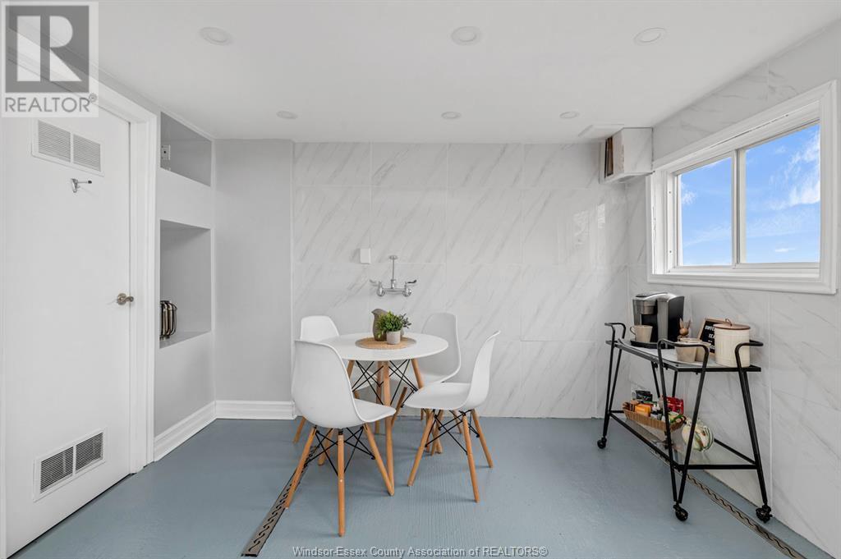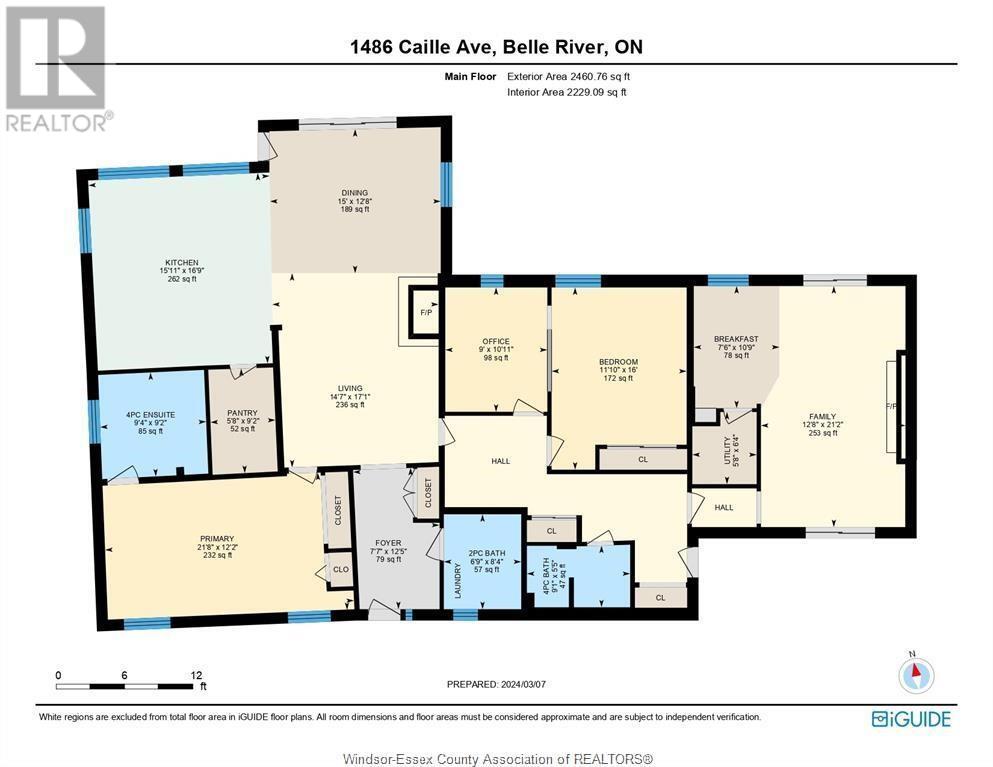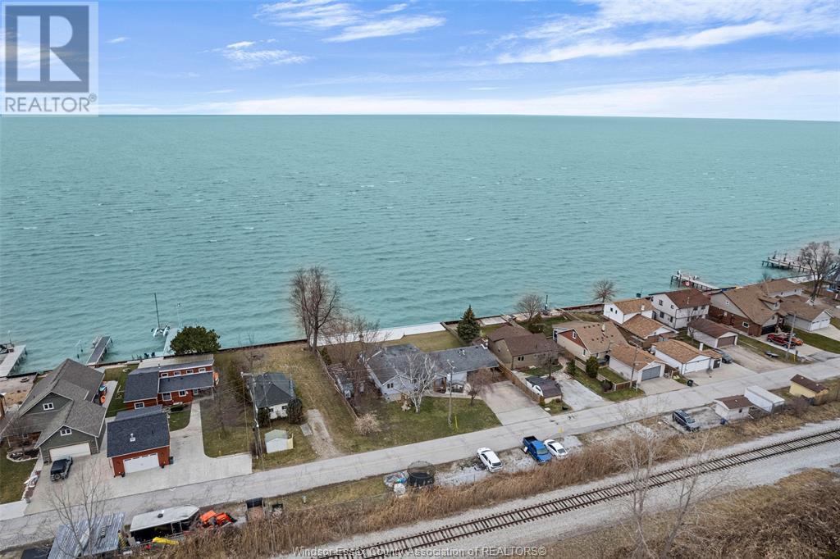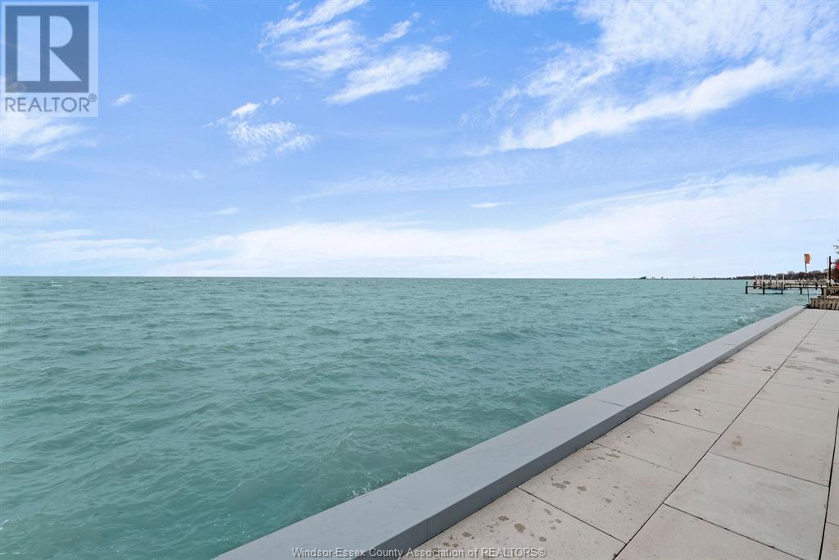1486 Caille Avenue Belle River, Ontario N0R 1A0
$849,900
Welcome to 1486 Caille Ave. This waterfront property features 3 bedrooms, 3 bathrooms, 2 fireplaces, spacious living & dining area with large glass doors leading out to an updated cement patio overlooking Lake St. Clair. Enjoy your morning coffee from the spacious kitchen with new flooring & backsplash offering panoramic views of waterfront. So many opportunities exist with the second family room that features a wood burning fireplace, eating area and access to the backyard. This could potentially be a mother-in-law suite or additional dwelling unit (see Architect drawing renditions in photos).This property sits on a large lot with a 100' waterfront, updated wave deflectors on the steel breakwall and is a short boat ride to Belle River Marina and Lakeview Park. Close to all amenities of restaurants, schools, groceries and parks. (id:52143)
Property Details
| MLS® Number | 25012112 |
| Property Type | Single Family |
| Features | Double Width Or More Driveway, Concrete Driveway, Finished Driveway |
| Water Front Type | Waterfront |
Building
| Bathroom Total | 3 |
| Bedrooms Above Ground | 3 |
| Bedrooms Total | 3 |
| Appliances | Dishwasher, Dryer, Refrigerator, Stove, Washer |
| Architectural Style | Ranch |
| Constructed Date | 1940 |
| Construction Style Attachment | Detached |
| Cooling Type | Heat Pump |
| Exterior Finish | Aluminum/vinyl |
| Fireplace Fuel | Wood,gas |
| Fireplace Present | Yes |
| Fireplace Type | Conventional,insert |
| Flooring Type | Carpeted, Ceramic/porcelain, Hardwood, Laminate |
| Foundation Type | Block |
| Half Bath Total | 1 |
| Heating Fuel | Natural Gas |
| Heating Type | Baseboard Heaters, Boiler, Heat Pump |
| Stories Total | 1 |
| Size Interior | 2460 Sqft |
| Total Finished Area | 2460 Sqft |
| Type | House |
Parking
| Other |
Land
| Acreage | No |
| Landscape Features | Landscaped |
| Size Irregular | 100.51 X 123 Ft / 0.283 Ac |
| Size Total Text | 100.51 X 123 Ft / 0.283 Ac |
| Zoning Description | Res |
Rooms
| Level | Type | Length | Width | Dimensions |
|---|---|---|---|---|
| Main Level | Utility Room | 6.4 x 5.8 | ||
| Main Level | Primary Bedroom | 12.2 x 21.8 | ||
| Main Level | Storage | 9.2 x 5.8 | ||
| Main Level | Office | 10.11 x 9.0 | ||
| Main Level | Living Room/fireplace | 14.7 x 17.1 | ||
| Main Level | Kitchen | 16.9 x 15.11 | ||
| Main Level | Foyer | 12.5 x 7.7 | ||
| Main Level | Family Room/fireplace | 21.2 x 12.8 | ||
| Main Level | Dining Room | 12.8 x 15.0 | ||
| Main Level | Dining Nook | 10.9 x 7.6 | ||
| Main Level | Bedroom | 16 x 11.1 | ||
| Main Level | 4pc Ensuite Bath | 9.2 x 9.4 | ||
| Main Level | 4pc Bathroom | 5.5 x 9.1 | ||
| Main Level | 2pc Bathroom | 8.4 x 6.9 |
https://www.realtor.ca/real-estate/28311423/1486-caille-avenue-belle-river
Interested?
Contact us for more information

