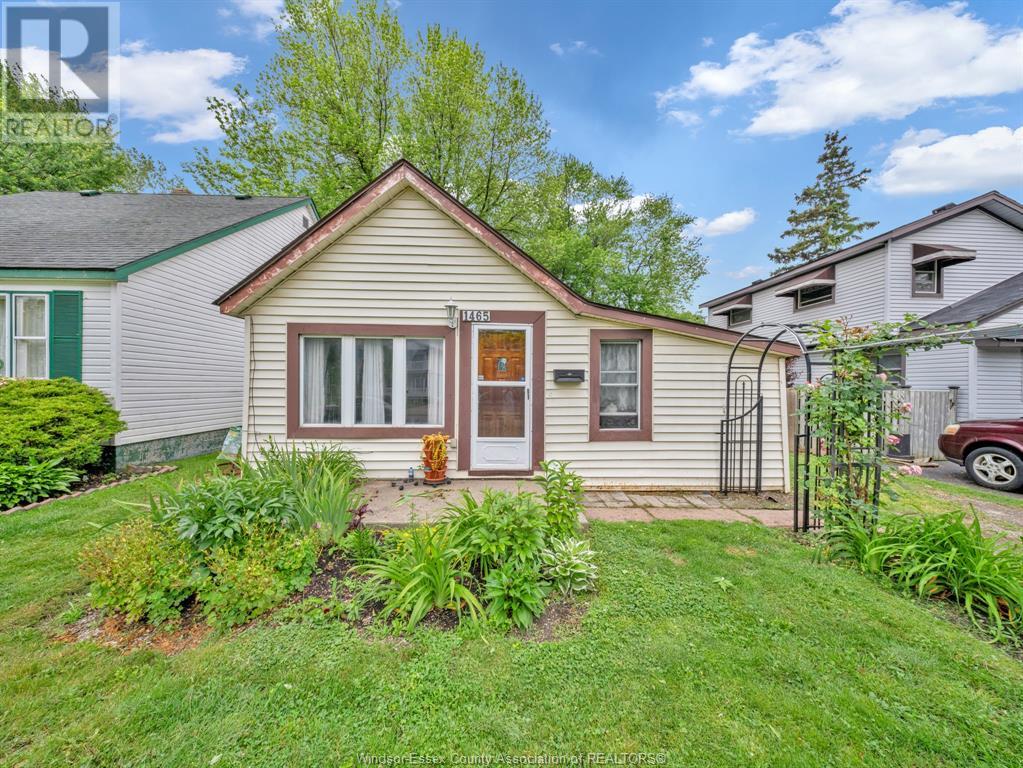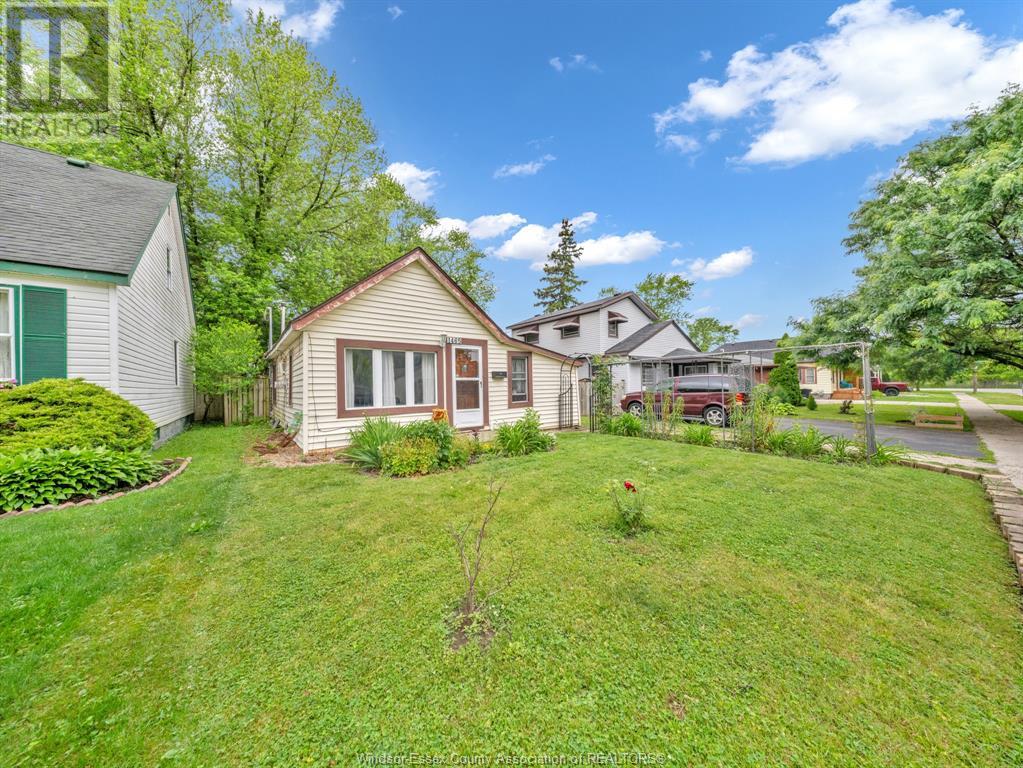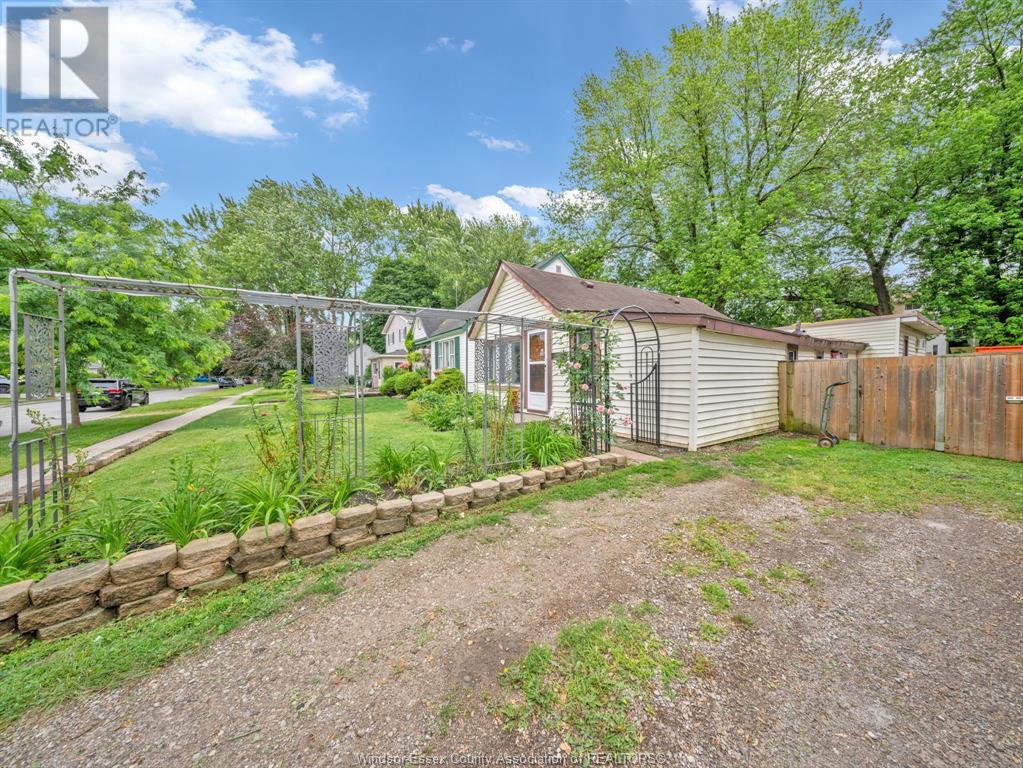1465 Westminster Boulevard Windsor, Ontario N8T 1W8
$289,900
Located in a desirable east side neighbourhood, this 2 bedroom, 2 bathroom home presents a fantastic opportunity- whether you're a first-time buyer, down-sizer, or savvy investor. It offers flexible living options and extra space that's ready to be tailored to your needs. With your own private fenced backyard featuring a tranquil pond- perfect for relaxing or entertaining. Enjoy the convenience of being close to all amenities, schools, parks, and public transit, making everyday living easy and convenient. (id:52143)
Open House
This property has open houses!
1:00 pm
Ends at:3:00 pm
Located in a desirable east side neighbourhood, this 2 bedroom, 2 bathroom home presents a fantastic opportunity- whether you're a first-time buyer, down-sizer, or savvy investor. It offers flexible l
Property Details
| MLS® Number | 25015644 |
| Property Type | Single Family |
| Features | Front Driveway, Gravel Driveway |
Building
| Bathroom Total | 2 |
| Bedrooms Above Ground | 2 |
| Bedrooms Total | 2 |
| Appliances | Dryer, Refrigerator, Stove |
| Architectural Style | Bungalow, Ranch |
| Construction Style Attachment | Detached |
| Exterior Finish | Aluminum/vinyl |
| Fireplace Fuel | Gas |
| Fireplace Present | Yes |
| Fireplace Type | Conventional |
| Flooring Type | Laminate |
| Foundation Type | Block |
| Heating Fuel | Electric |
| Heating Type | Baseboard Heaters |
| Stories Total | 1 |
| Type | House |
Land
| Acreage | No |
| Fence Type | Fence |
| Landscape Features | Landscaped |
| Size Irregular | 40 X 141.66 Ft |
| Size Total Text | 40 X 141.66 Ft |
| Zoning Description | Res |
Rooms
| Level | Type | Length | Width | Dimensions |
|---|---|---|---|---|
| Main Level | Florida Room | Measurements not available | ||
| Main Level | Family Room/fireplace | Measurements not available | ||
| Main Level | Bedroom | Measurements not available | ||
| Main Level | Bedroom | Measurements not available | ||
| Main Level | Kitchen/dining Room | Measurements not available | ||
| Main Level | 4pc Bathroom | Measurements not available | ||
| Main Level | 3pc Bathroom | Measurements not available | ||
| Main Level | Kitchen | Measurements not available | ||
| Main Level | Family Room | Measurements not available |
https://www.realtor.ca/real-estate/28498126/1465-westminster-boulevard-windsor
Interested?
Contact us for more information


























