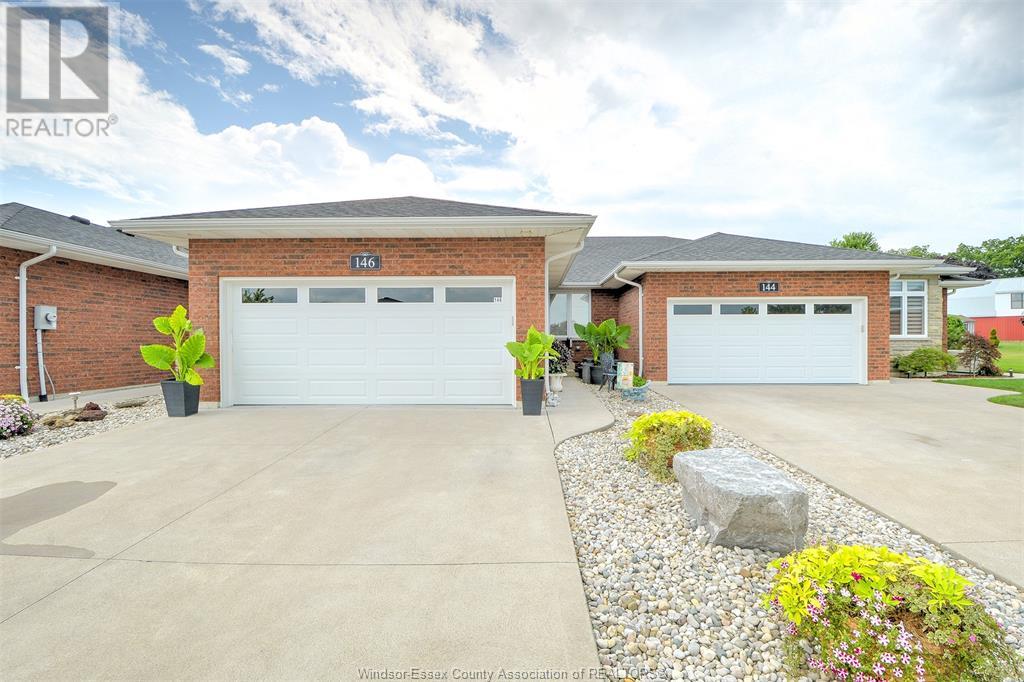146 Riverfront Park Crescent Amherstburg, Ontario N9V 0B8
$609,444
Wow! Rare find on Riverfront Park Cres in Historic Amherstburg. Close to shopping, downtown, all the conveniences, parks and more. All on one floor ranch, 2br, primary with walk-in and ensuite bath, additional 4 pc bath, appliances and custom blinds, main floor LA, very nice screened in rear porch. A full lower level awaits your finish if you so desire. 2 car heated Garage, concrete drive, no association fees as it is freehold. Do not wait, in a very affordable price range for this type of product and location. (id:52143)
Open House
This property has open houses!
1:00 pm
Ends at:3:00 pm
Wow! Rare find on Riverfront Park Cres in Historic Amherstburg. Close to shopping, downtown, all the conveniences, parks and more. All on one floor ranch, 2br, primary with walk-in and ensuite bath, a
Property Details
| MLS® Number | 25019154 |
| Property Type | Single Family |
| Features | Double Width Or More Driveway, Concrete Driveway, Finished Driveway, Front Driveway |
Building
| Bathroom Total | 2 |
| Bedrooms Above Ground | 2 |
| Bedrooms Total | 2 |
| Appliances | Dishwasher, Dryer, Microwave Range Hood Combo, Refrigerator, Stove, Washer |
| Architectural Style | Ranch |
| Constructed Date | 2014 |
| Construction Style Attachment | Attached |
| Cooling Type | Central Air Conditioning |
| Exterior Finish | Brick |
| Fireplace Fuel | Gas |
| Fireplace Present | Yes |
| Fireplace Type | Insert |
| Flooring Type | Hardwood |
| Foundation Type | Concrete |
| Heating Fuel | Natural Gas |
| Heating Type | Forced Air, Furnace |
| Stories Total | 1 |
| Size Interior | 1260 Sqft |
| Total Finished Area | 1260 Sqft |
| Type | Row / Townhouse |
Parking
| Attached Garage | |
| Garage | |
| Inside Entry |
Land
| Acreage | No |
| Size Irregular | 26.26 X Irreg |
| Size Total Text | 26.26 X Irreg |
| Zoning Description | R3 |
Rooms
| Level | Type | Length | Width | Dimensions |
|---|---|---|---|---|
| Basement | Storage | Measurements not available | ||
| Main Level | 4pc Bathroom | Measurements not available | ||
| Main Level | 3pc Ensuite Bath | Measurements not available | ||
| Main Level | Bedroom | 11.3 x 11.6 | ||
| Main Level | Primary Bedroom | 11.4 x 13 | ||
| Main Level | Enclosed Porch | Measurements not available | ||
| Main Level | Living Room/fireplace | Measurements not available | ||
| Main Level | Living Room | Measurements not available | ||
| Main Level | Kitchen/dining Room | Measurements not available |
https://www.realtor.ca/real-estate/28664945/146-riverfront-park-crescent-amherstburg
Interested?
Contact us for more information



























