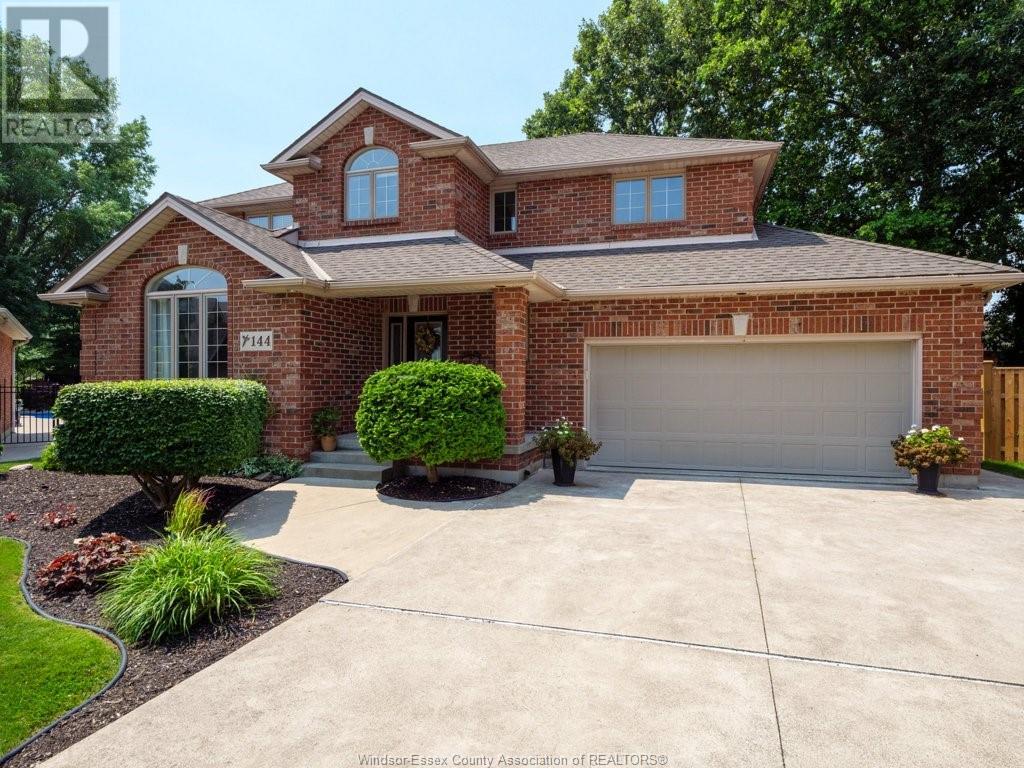144 Pheasant Run Lakeshore, Ontario N8L 0Z7
$829,900
Tucked away on a quiet cul-de-sac in prestigious Lakeshore, this beautifully maintained two-story home offers 4 bedrooms, 2.5 baths, and a serene, light-filled interior with tasteful neutral tones throughout. The spacious kitchen serves as the heart of the home, featuring ample counter space, storage, and a room to gather and connect. Just off the foyer, a cozy den invites quiet mornings and relaxed reading, while the family room with its warm fireplace sets the scene for effortless entertaining and comfortable nights in. Generously sized bedrooms offer comfort and space for rest and rejuvenation- making this home the perfect blend of style, function, and natural beauty. Step outside to your private garden oasis, surrounded by mature trees and thoughtfully designed for relaxation and enjoyment. Unwind in the hot tub, host gatherings under the charming gazebo, or simply enjoy the peaceful setting. (id:52143)
Property Details
| MLS® Number | 25018444 |
| Property Type | Single Family |
| Features | Concrete Driveway, Front Driveway |
Building
| Bathroom Total | 3 |
| Bedrooms Above Ground | 4 |
| Bedrooms Total | 4 |
| Appliances | Hot Tub, Central Vacuum, Dryer, Microwave, Refrigerator, Stove, Washer |
| Constructed Date | 1999 |
| Construction Style Attachment | Detached |
| Cooling Type | Central Air Conditioning |
| Exterior Finish | Brick |
| Fireplace Fuel | Gas |
| Fireplace Present | Yes |
| Fireplace Type | Direct Vent |
| Flooring Type | Carpeted, Ceramic/porcelain, Hardwood, Cushion/lino/vinyl |
| Foundation Type | Concrete |
| Half Bath Total | 1 |
| Heating Fuel | Natural Gas |
| Heating Type | Forced Air, Furnace |
| Stories Total | 2 |
| Type | House |
Parking
| Garage |
Land
| Acreage | No |
| Landscape Features | Landscaped |
| Size Irregular | 47.9 X Irreg |
| Size Total Text | 47.9 X Irreg |
| Zoning Description | Res |
Rooms
| Level | Type | Length | Width | Dimensions |
|---|---|---|---|---|
| Second Level | 5pc Ensuite Bath | Measurements not available | ||
| Second Level | Primary Bedroom | Measurements not available | ||
| Second Level | 4pc Bathroom | Measurements not available | ||
| Second Level | Bedroom | Measurements not available | ||
| Second Level | Bedroom | Measurements not available | ||
| Second Level | Bedroom | Measurements not available | ||
| Lower Level | Utility Room | Measurements not available | ||
| Lower Level | Storage | Measurements not available | ||
| Lower Level | Family Room | Measurements not available | ||
| Main Level | Laundry Room | Measurements not available | ||
| Main Level | Kitchen/dining Room | Measurements not available | ||
| Main Level | Living Room/fireplace | Measurements not available | ||
| Main Level | Den | Measurements not available | ||
| Main Level | 2pc Bathroom | Measurements not available | ||
| Main Level | Foyer | Measurements not available |
https://www.realtor.ca/real-estate/28636381/144-pheasant-run-lakeshore
Interested?
Contact us for more information















































