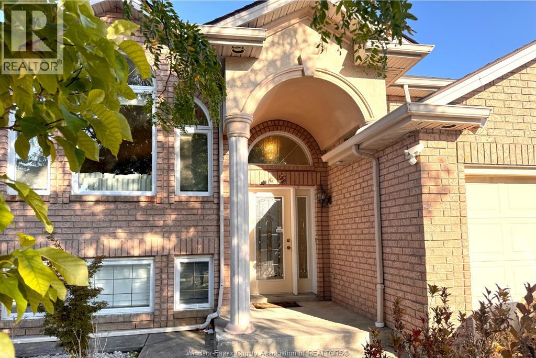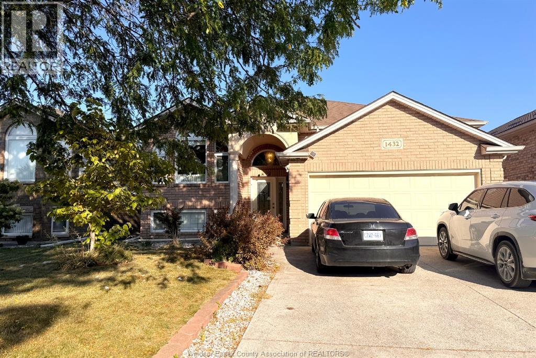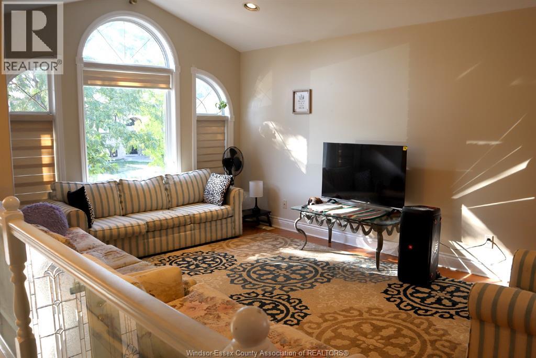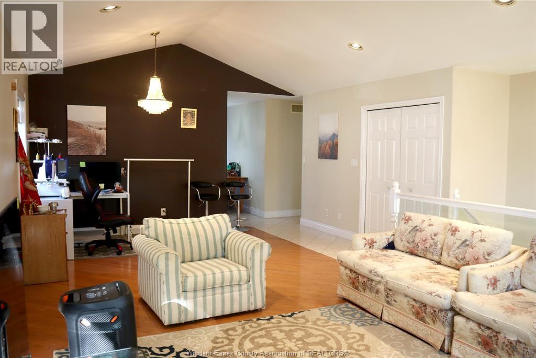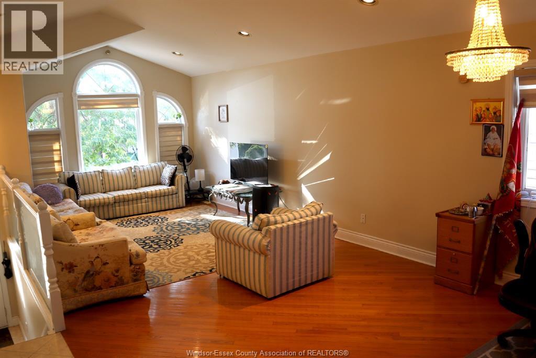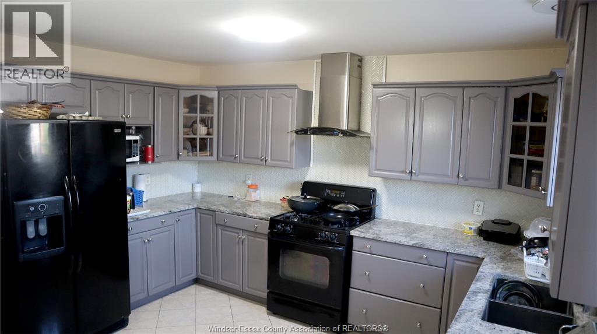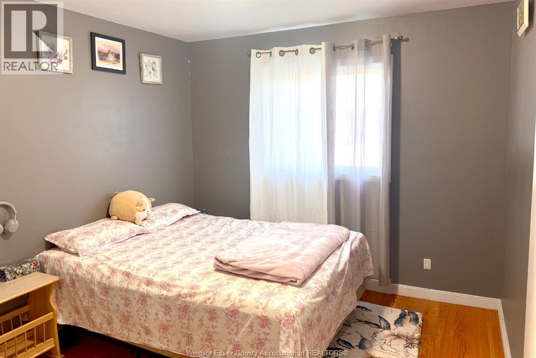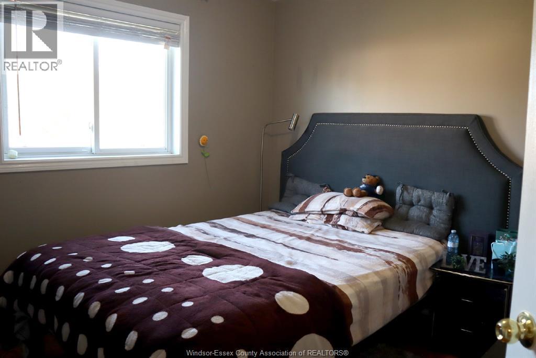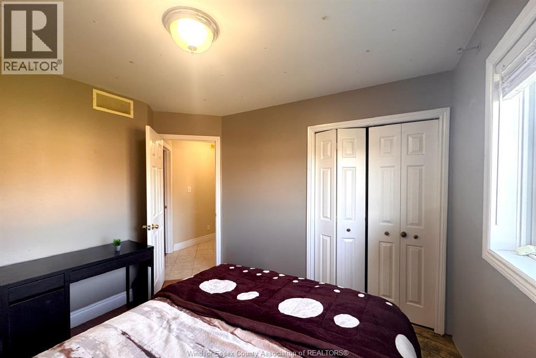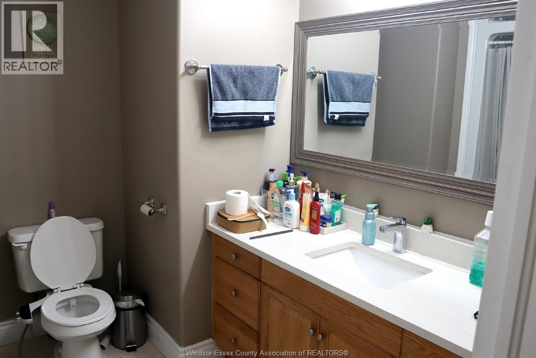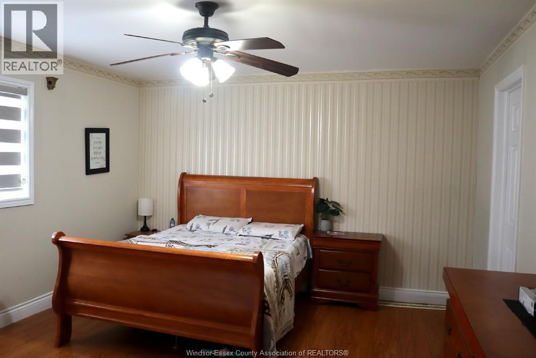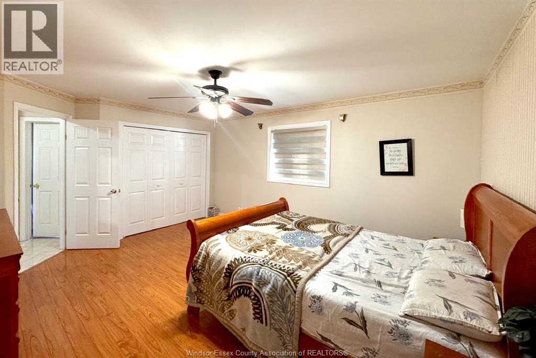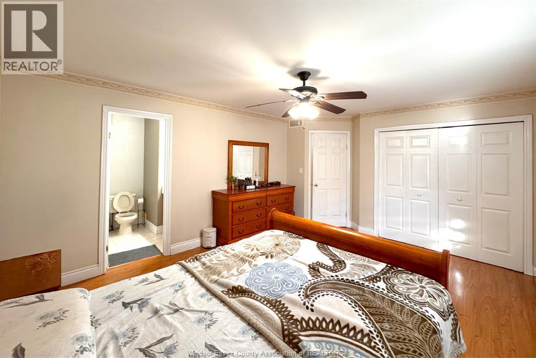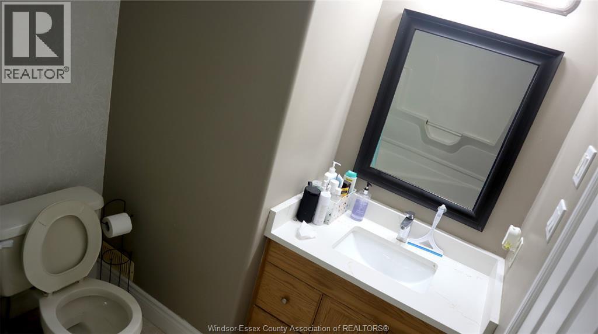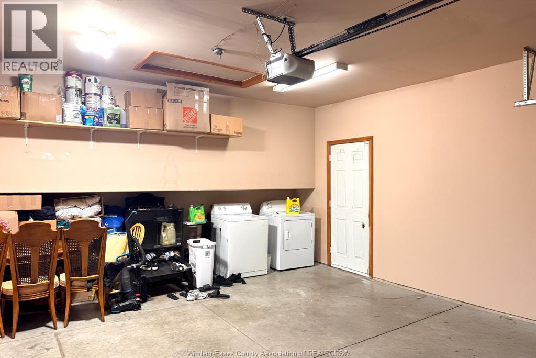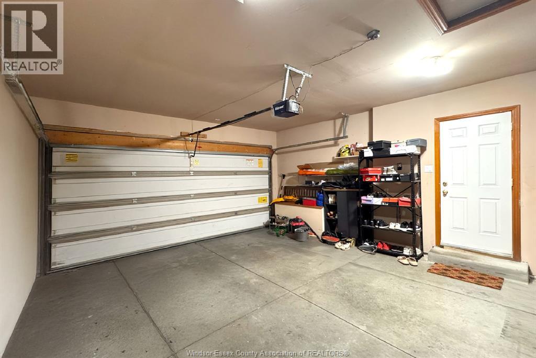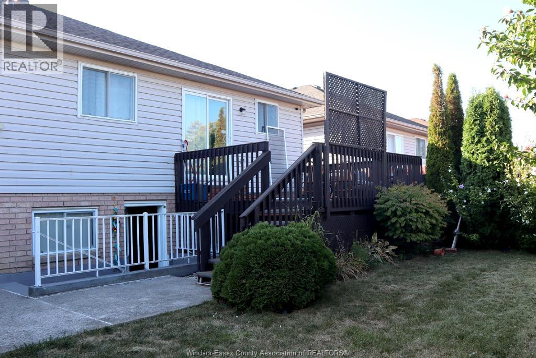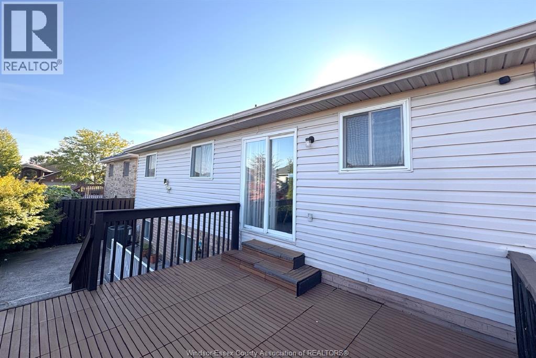1432 Meridian Street Unit# Upper Windsor, Ontario N9G 3E5
3 Bedroom
2 Bathroom
Raised Ranch
Central Air Conditioning
$2,300 Monthly
Upper unit of a raised ranch offering 3 bedrooms and 2 full baths, including a primary ensuite. Features open-concept living/dining, kitchen with ample cabinetry, and access to a garage, shared driveway, and shared backyard. Located in a family-friendly area close to schools, parks, shopping, and major routes. Rent + 60% utilities. One-year lease, credit check, proof of income, and references required. (id:52143)
Property Details
| MLS® Number | 25024614 |
| Property Type | Single Family |
| Features | Concrete Driveway |
Building
| Bathroom Total | 2 |
| Bedrooms Above Ground | 3 |
| Bedrooms Total | 3 |
| Architectural Style | Raised Ranch |
| Constructed Date | 2004 |
| Construction Style Attachment | Detached |
| Cooling Type | Central Air Conditioning |
| Exterior Finish | Brick |
| Flooring Type | Ceramic/porcelain, Hardwood |
| Foundation Type | Concrete |
| Heating Fuel | Natural Gas |
| Type | House |
Parking
| Attached Garage | |
| Garage |
Land
| Acreage | No |
| Size Irregular | 46.12 X 102.11 |
| Size Total Text | 46.12 X 102.11 |
| Zoning Description | Rd1.2 |
Rooms
| Level | Type | Length | Width | Dimensions |
|---|---|---|---|---|
| Main Level | 4pc Bathroom | Measurements not available | ||
| Main Level | 4pc Ensuite Bath | Measurements not available | ||
| Main Level | Dining Room | Measurements not available | ||
| Main Level | Kitchen | Measurements not available | ||
| Main Level | Living Room | Measurements not available | ||
| Main Level | Bedroom | Measurements not available | ||
| Main Level | Bedroom | Measurements not available | ||
| Main Level | Bedroom | Measurements not available |
https://www.realtor.ca/real-estate/28918827/1432-meridian-street-unit-upper-windsor
Interested?
Contact us for more information

