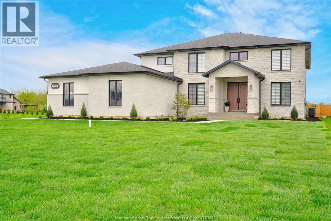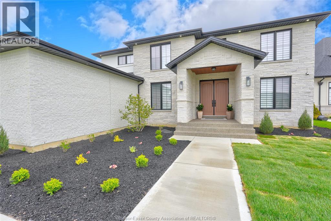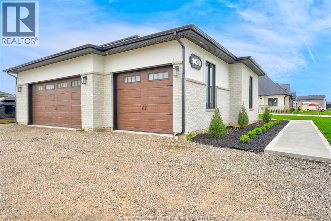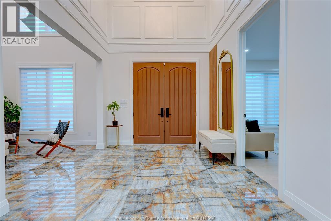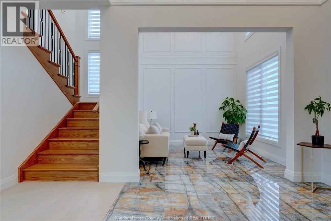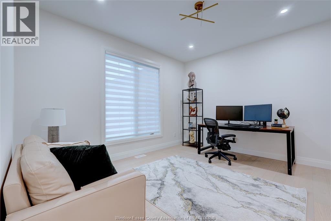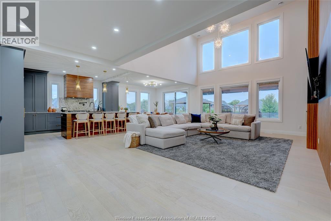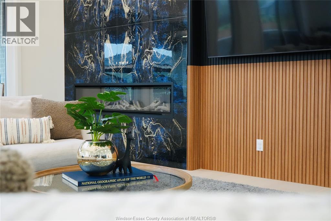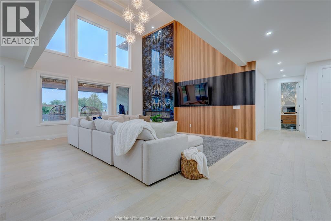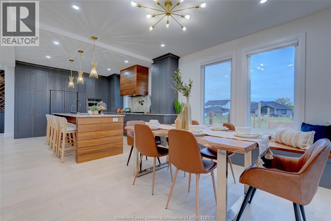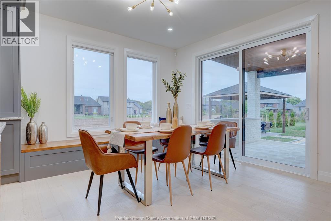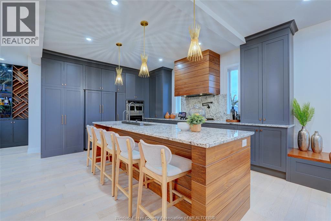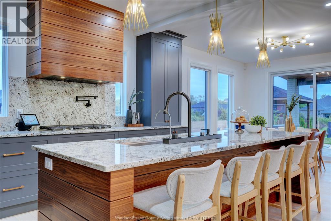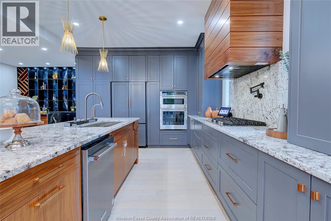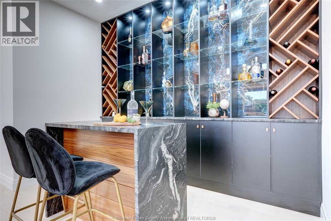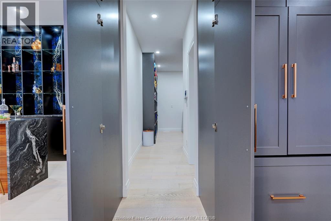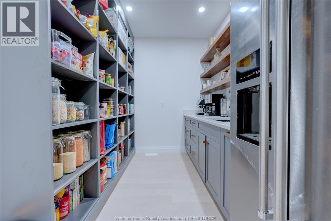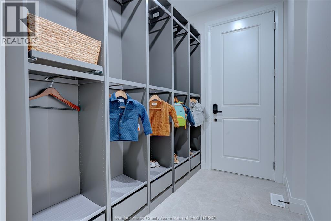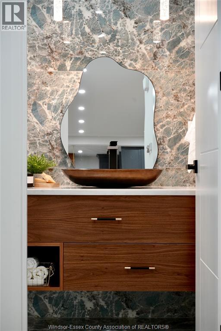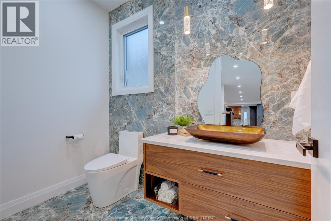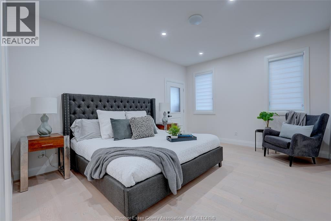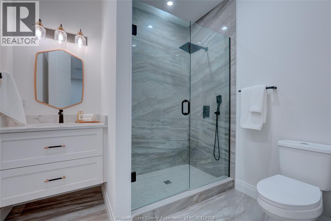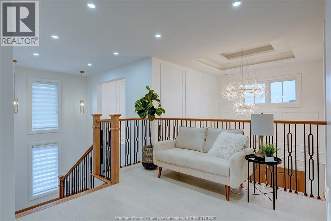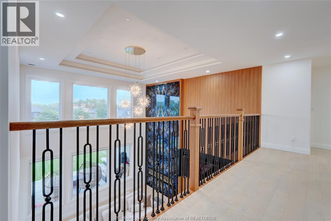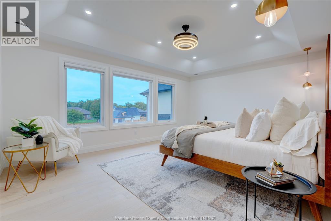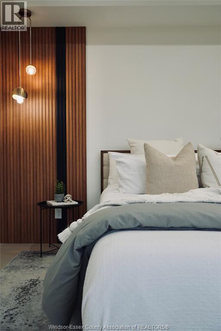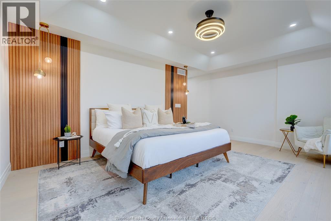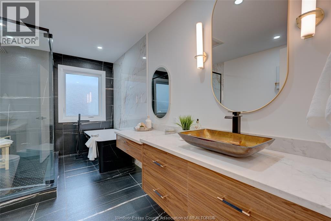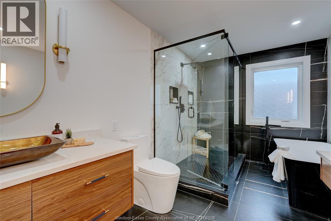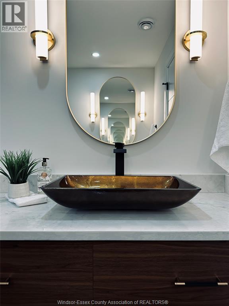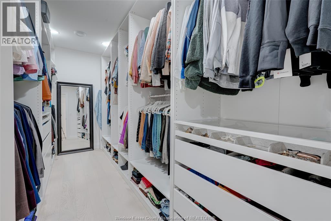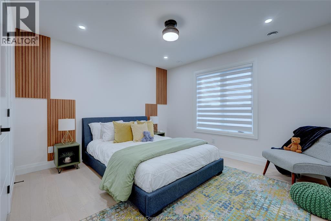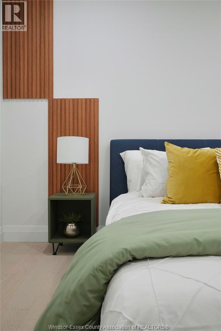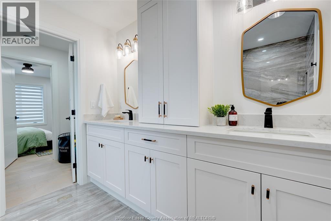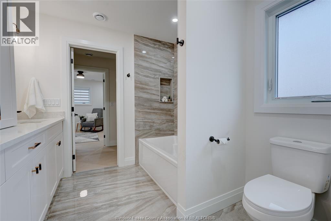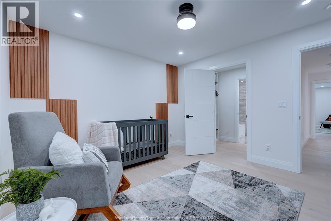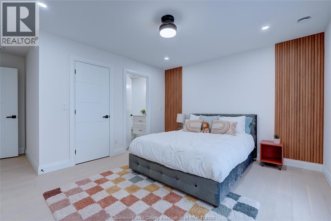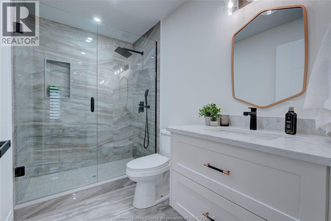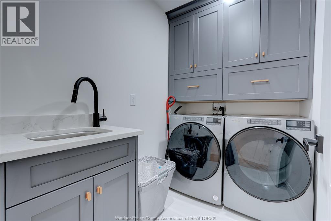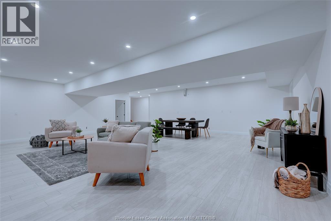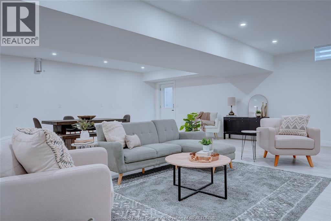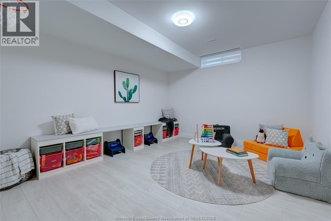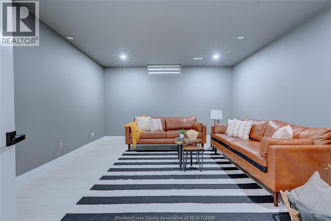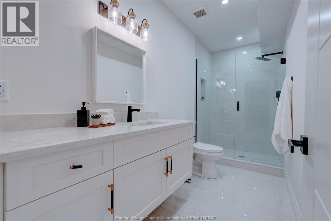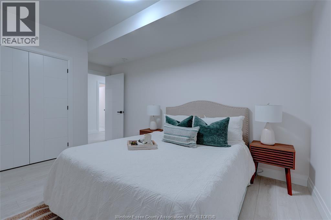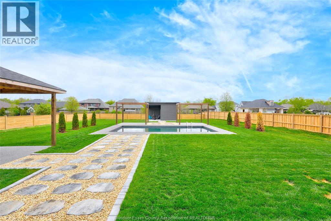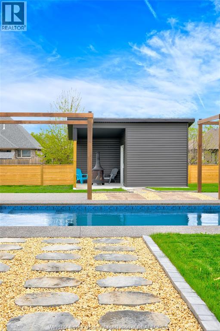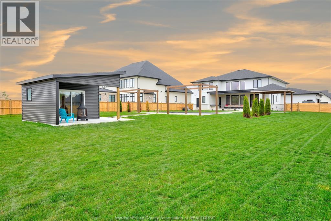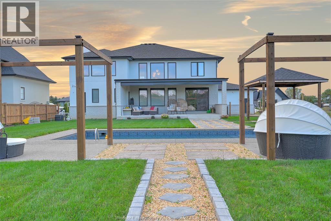7 Bedroom
7 Bathroom
4062 sqft
Fireplace
Inground Pool
Central Air Conditioning
Forced Air, Furnace
Landscaped
$1,689,900
Welcome to this exceptional custom-built 2-story residence set on a spacious ¾-acre lot, offering luxury living both inside and out. Thoughtfully designed with high-end finishes and a functional layout, this home checks every box for comfort, style, and convenience. Step inside to a breathtaking open-concept main floor, where soaring floor-to-ceiling windows flood the space with natural light showing off the Turkish tile fireplace and gorgeous wood feature walls. The heart of the home is a chef’s dream kitchen, featuring gas cooktop, built in ovens, granite countertops, an oversized 11-foot island, a hidden walk-in pantry, and a custom mudroom for added organization. Five generously sized bedrooms above grade, each boasting their own ensuite—perfect for large families or hosting guests in style. The fully finished basement offers incredible flexibility, complete with two additional bedrooms, a rough-in kitchen, separate grade-level entrance—ideal for a potential in-law suite—and a dedicated cinema room for the ultimate home theatre experience. Ample storage throughout ensures everything has its place. Enjoy year-round entertaining with a covered outdoor patio with gas fire table, in-ground heated sport pool, and exterior 4 pc bathroom. Here is an opportunity to own a move-in ready luxury home with space, privacy, and high-end finishes on a lot you’ll never find in the city! Driveway will be finished. (id:52143)
Property Details
|
MLS® Number
|
25021246 |
|
Property Type
|
Single Family |
|
Pool Type
|
Inground Pool |
Building
|
Bathroom Total
|
7 |
|
Bedrooms Above Ground
|
5 |
|
Bedrooms Below Ground
|
2 |
|
Bedrooms Total
|
7 |
|
Appliances
|
Central Vacuum, Cooktop, Dishwasher, Stove, Two Refrigerators |
|
Constructed Date
|
2023 |
|
Construction Style Attachment
|
Detached |
|
Cooling Type
|
Central Air Conditioning |
|
Exterior Finish
|
Concrete/stucco |
|
Fireplace Fuel
|
Electric |
|
Fireplace Present
|
Yes |
|
Fireplace Type
|
Insert |
|
Flooring Type
|
Ceramic/porcelain, Hardwood |
|
Foundation Type
|
Concrete |
|
Half Bath Total
|
1 |
|
Heating Fuel
|
Natural Gas |
|
Heating Type
|
Forced Air, Furnace |
|
Stories Total
|
2 |
|
Size Interior
|
4062 Sqft |
|
Total Finished Area
|
4062 Sqft |
|
Type
|
House |
Parking
Land
|
Acreage
|
No |
|
Fence Type
|
Fence |
|
Landscape Features
|
Landscaped |
|
Size Irregular
|
100 X 325 Approx / 0.735 Ac |
|
Size Total Text
|
100 X 325 Approx / 0.735 Ac |
|
Zoning Description
|
Residentia |
Rooms
| Level |
Type |
Length |
Width |
Dimensions |
|
Second Level |
5pc Ensuite Bath |
|
|
Measurements not available |
|
Second Level |
5pc Ensuite Bath |
|
|
Measurements not available |
|
Second Level |
Laundry Room |
|
|
Measurements not available |
|
Second Level |
Bedroom |
|
|
Measurements not available |
|
Second Level |
Bedroom |
|
|
Measurements not available |
|
Second Level |
Bedroom |
|
|
Measurements not available |
|
Second Level |
Primary Bedroom |
|
|
Measurements not available |
|
Basement |
6pc Bathroom |
|
|
Measurements not available |
|
Basement |
Family Room |
|
|
Measurements not available |
|
Basement |
Bedroom |
|
|
Measurements not available |
|
Main Level |
2pc Bathroom |
|
|
Measurements not available |
|
Main Level |
4pc Bathroom |
|
|
Measurements not available |
|
Main Level |
Bedroom |
|
|
Measurements not available |
|
Main Level |
Mud Room |
|
|
Measurements not available |
|
Main Level |
Kitchen |
|
|
Measurements not available |
|
Main Level |
Eating Area |
|
|
Measurements not available |
|
Main Level |
Living Room/fireplace |
|
|
Measurements not available |
|
Main Level |
Office |
|
|
Measurements not available |
|
Main Level |
Den |
|
|
Measurements not available |
|
Main Level |
Foyer |
|
|
Measurements not available |
https://www.realtor.ca/real-estate/28759560/1420-mullins-lakeshore

