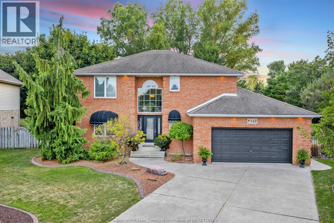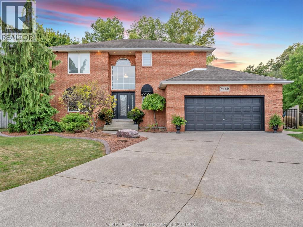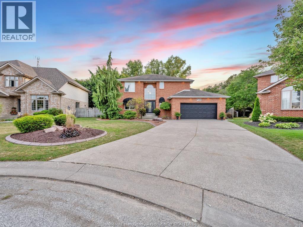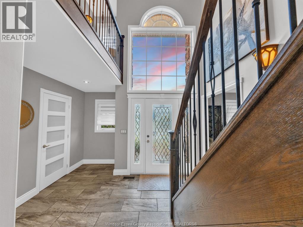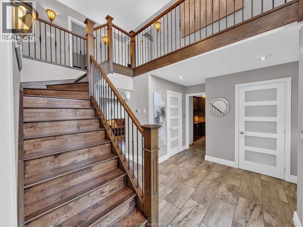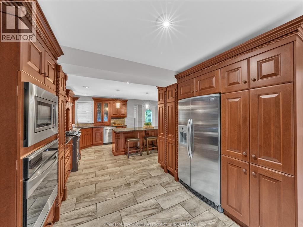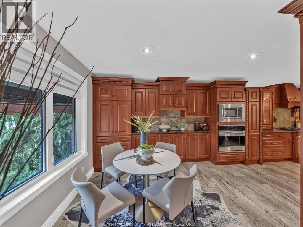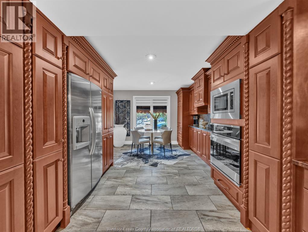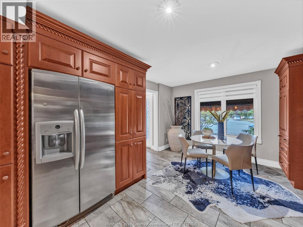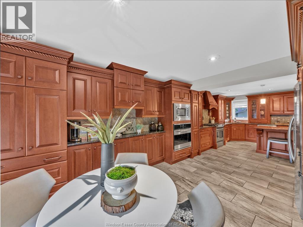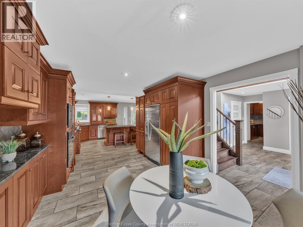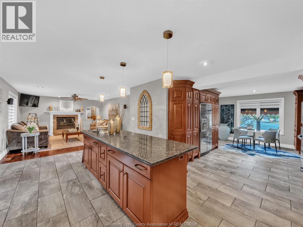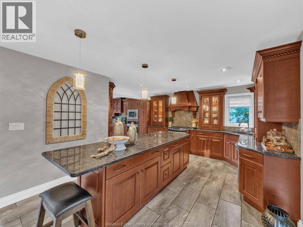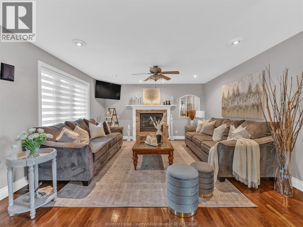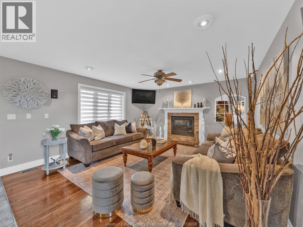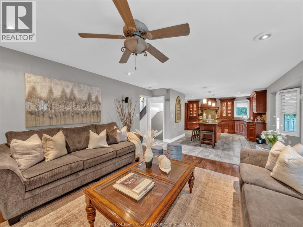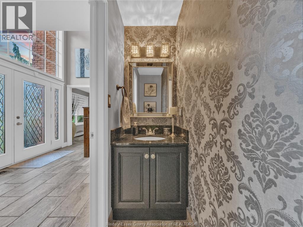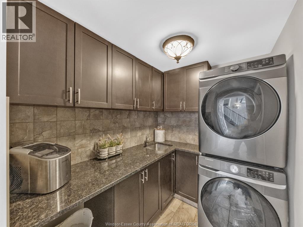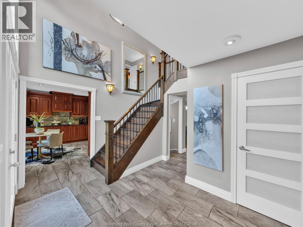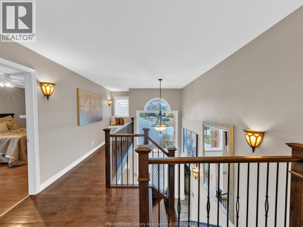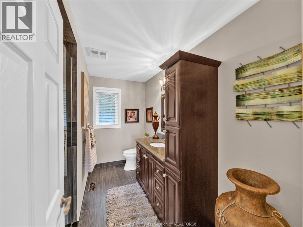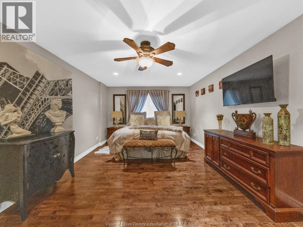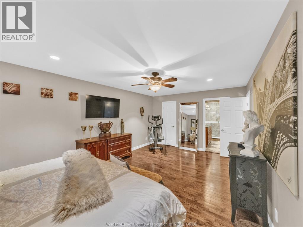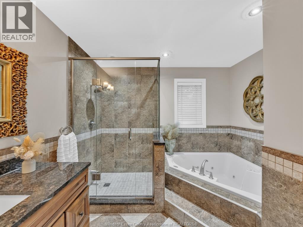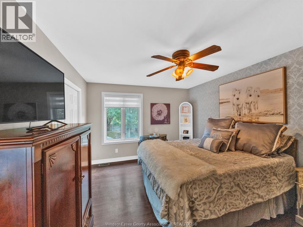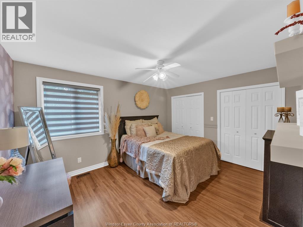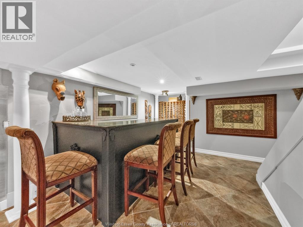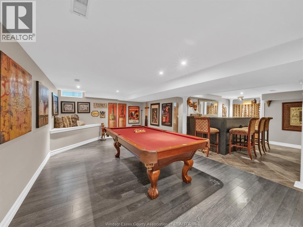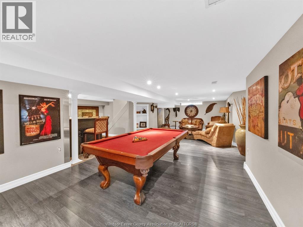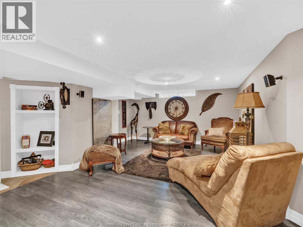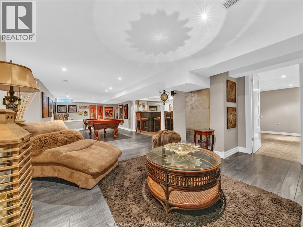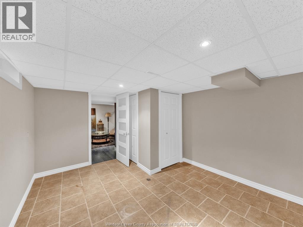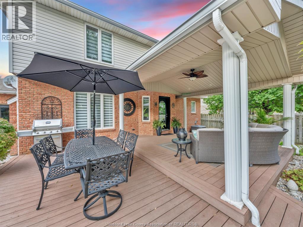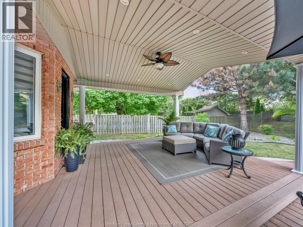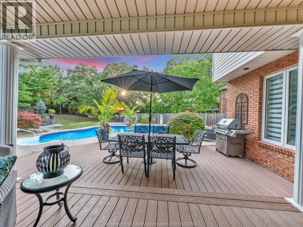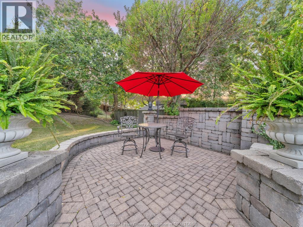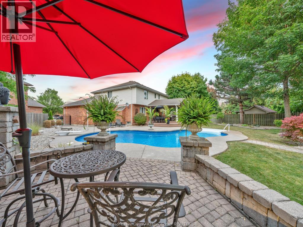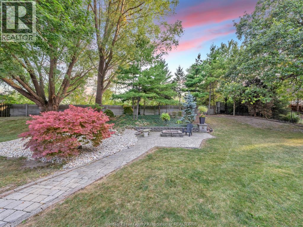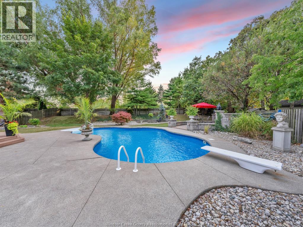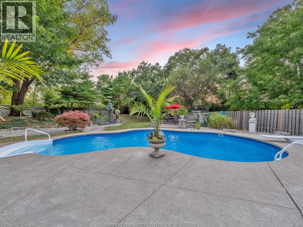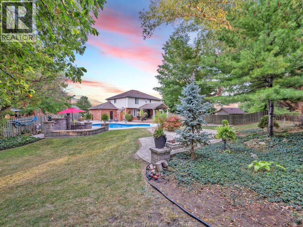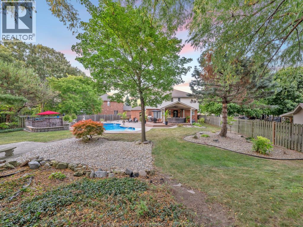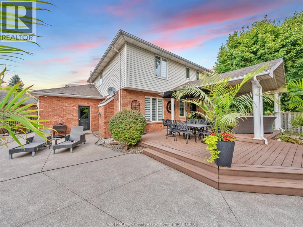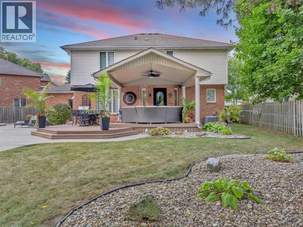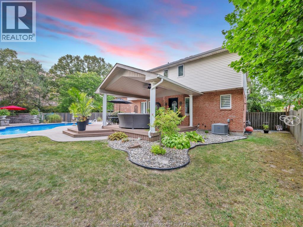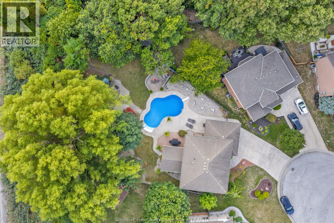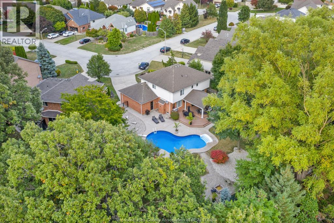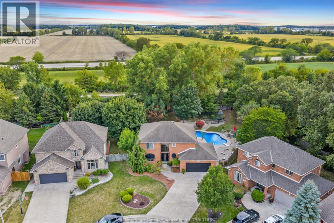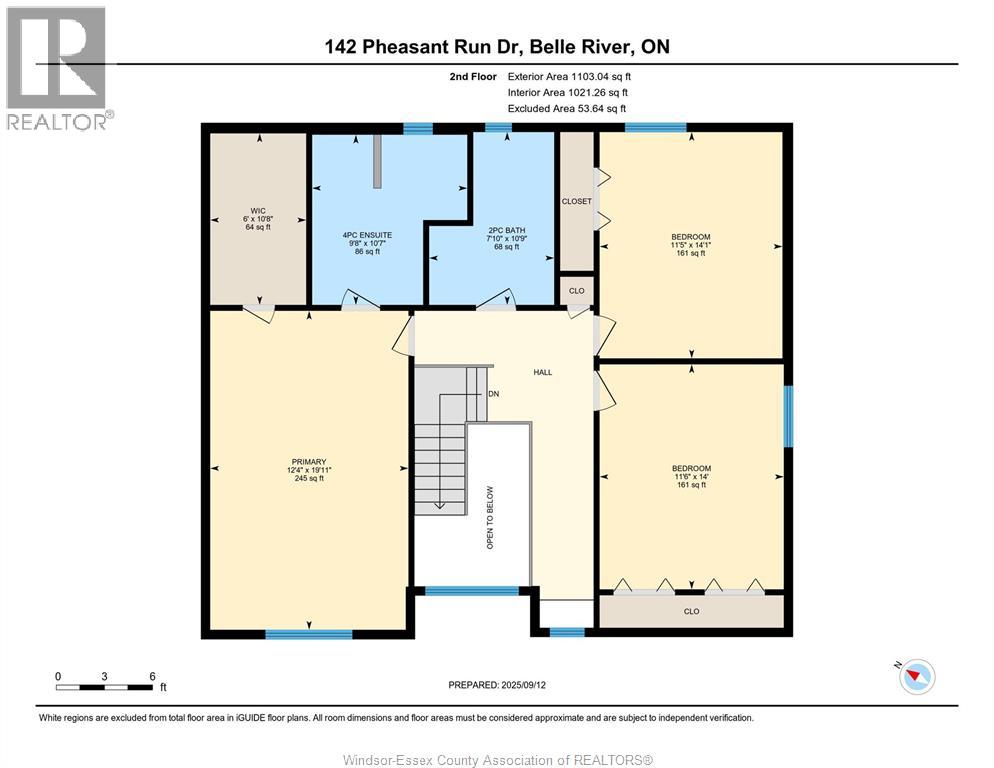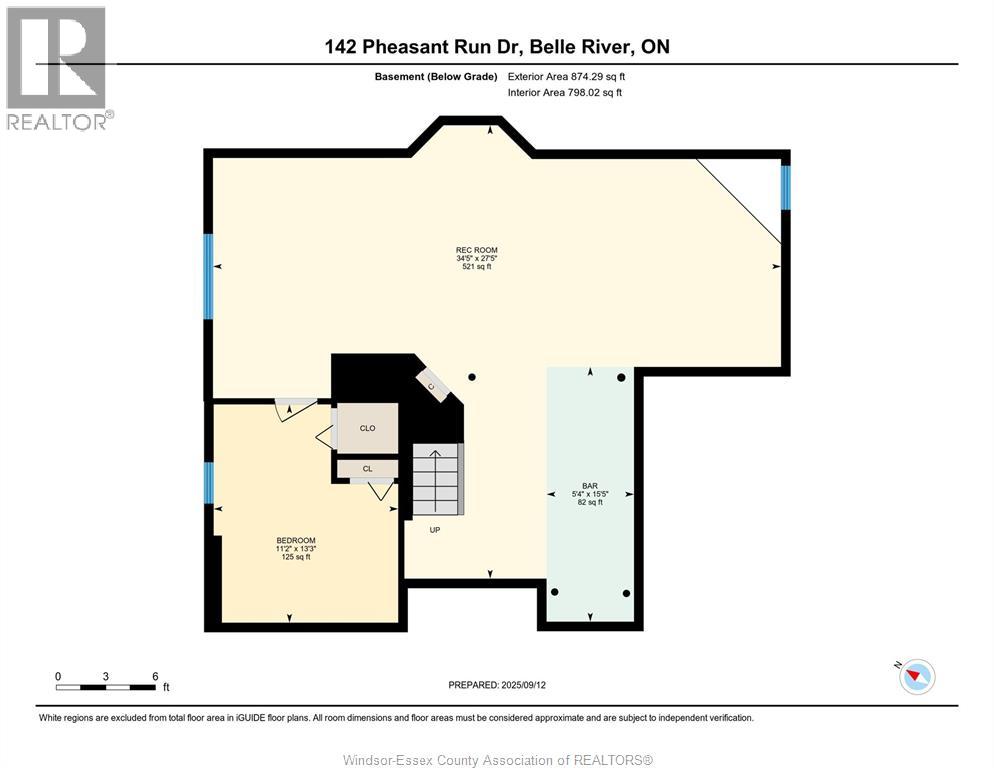142 Pheasant Run Drive Lakeshore, Ontario N0R 1A0
$924,900
Welcome to your dream home in desirable Lakeshore! This stunning 2 storey brick beauty features a spacious foyer, main floor laundry & 2 pc powder room. The cozy living room with fireplace flows into a custom kitchen with granite counters, custom cabinetry, large eat-in island, coffee bar & pantry cabinets. Open concept dining is perfect for hosting. Upstairs, enjoy a luxurious primary suite with walk-in closet & 4 pc ensuite with spa tub, plus 2 more bedrooms & a full bath. The finished lower level boasts a wet bar, games area & family room. Step outside to your private oasis with a heated in-ground pool, covered porch, firepit, & lush landscaping. Double driveway & 2 car garage complete the package! (id:52143)
Property Details
| MLS® Number | 25025963 |
| Property Type | Single Family |
| Features | Double Width Or More Driveway, Concrete Driveway, Finished Driveway |
| Pool Features | Pool Equipment |
| Pool Type | Inground Pool |
Building
| Bathroom Total | 3 |
| Bedrooms Above Ground | 3 |
| Bedrooms Below Ground | 1 |
| Bedrooms Total | 4 |
| Appliances | Dishwasher, Dryer, Microwave, Refrigerator, Stove, Washer, Oven |
| Construction Style Attachment | Detached |
| Cooling Type | Central Air Conditioning |
| Exterior Finish | Aluminum/vinyl, Brick |
| Fireplace Fuel | Gas |
| Fireplace Present | Yes |
| Fireplace Type | Insert |
| Flooring Type | Ceramic/porcelain, Hardwood, Laminate |
| Foundation Type | Block |
| Half Bath Total | 1 |
| Heating Fuel | Natural Gas |
| Heating Type | Furnace |
| Stories Total | 2 |
| Size Interior | 1938 Sqft |
| Total Finished Area | 1938 Sqft |
| Type | House |
Parking
| Attached Garage | |
| Garage |
Land
| Acreage | No |
| Landscape Features | Landscaped |
| Size Irregular | 54.9 X Irreg |
| Size Total Text | 54.9 X Irreg |
| Zoning Description | Res |
Rooms
| Level | Type | Length | Width | Dimensions |
|---|---|---|---|---|
| Second Level | 4pc Ensuite Bath | Measurements not available | ||
| Second Level | 3pc Bathroom | Measurements not available | ||
| Second Level | Bedroom | Measurements not available | ||
| Second Level | Bedroom | Measurements not available | ||
| Second Level | Primary Bedroom | Measurements not available | ||
| Lower Level | Bedroom | Measurements not available | ||
| Lower Level | Games Room | Measurements not available | ||
| Lower Level | Family Room | Measurements not available | ||
| Main Level | 2pc Bathroom | Measurements not available | ||
| Main Level | Laundry Room | Measurements not available | ||
| Main Level | Dining Room | Measurements not available | ||
| Main Level | Kitchen/dining Room | Measurements not available | ||
| Main Level | Living Room/fireplace | Measurements not available | ||
| Main Level | Foyer | Measurements not available |
https://www.realtor.ca/real-estate/28983948/142-pheasant-run-drive-lakeshore
Interested?
Contact us for more information

