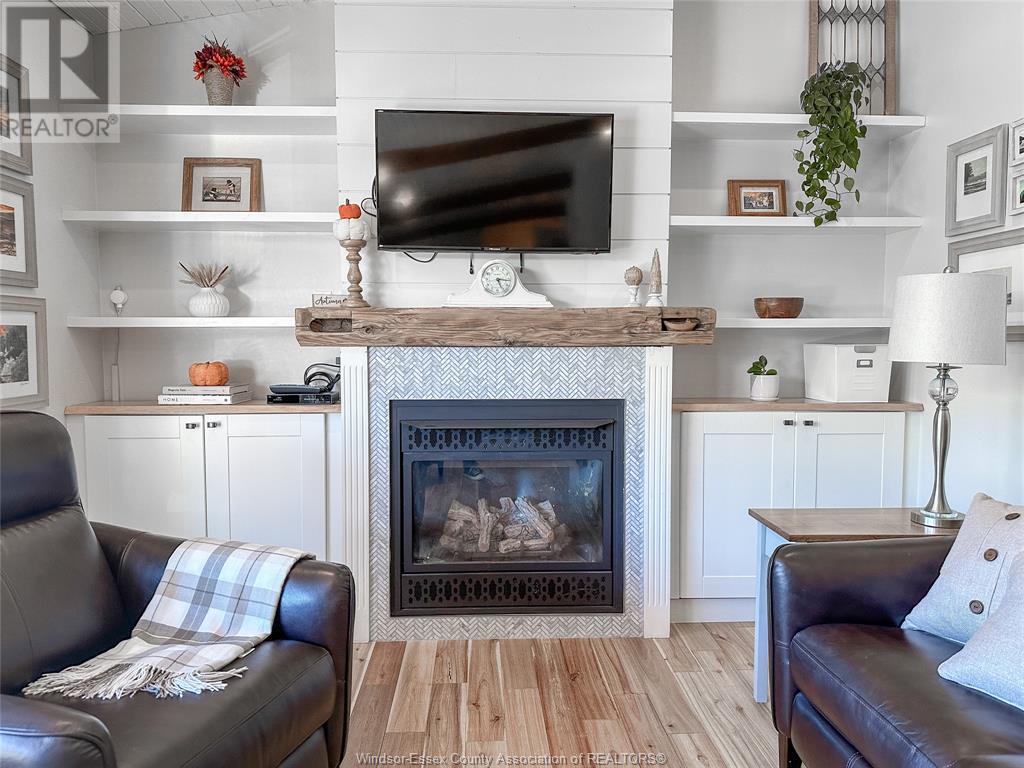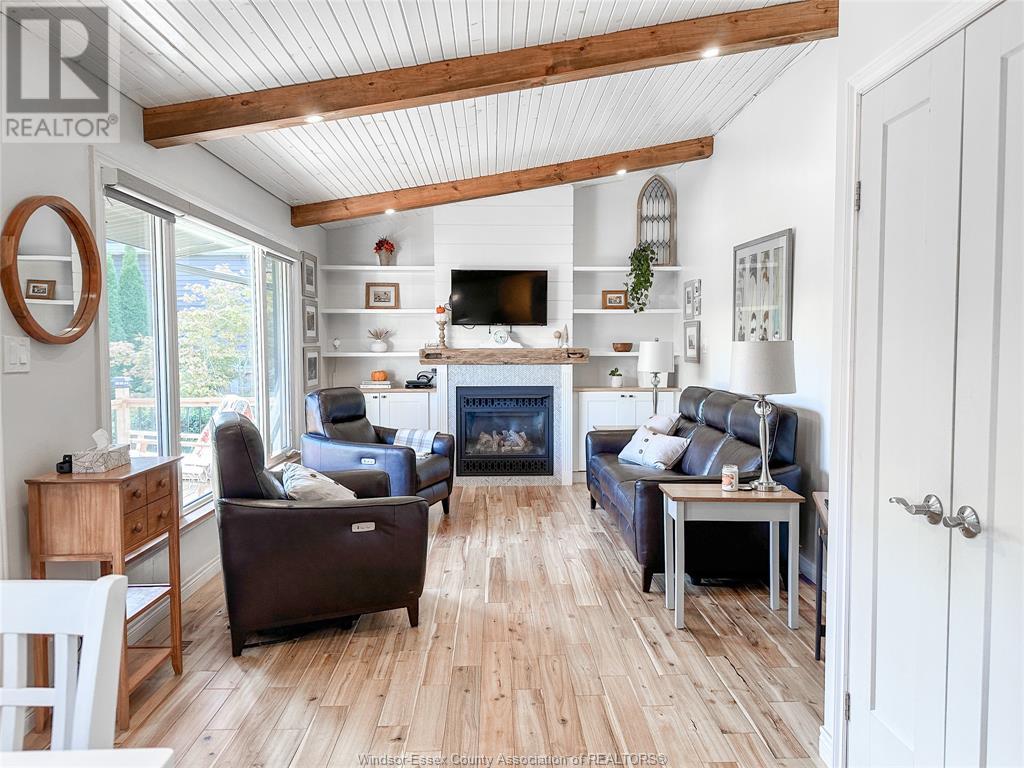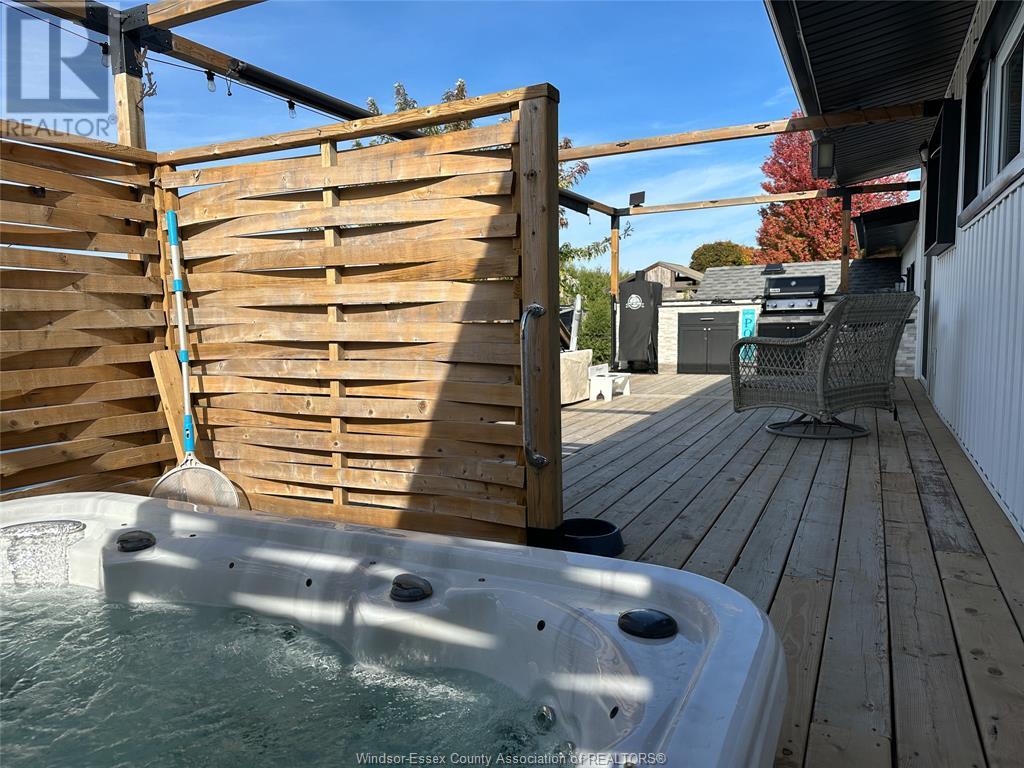140 Heritage Rd Kingsville, Ontario N9Y 2Y6
$599,900
WELCOME TO PARADISE IN THE HEART OF KINGSVILLE! THIS CHARMING BUNGALOW RANCH-STYLE HOME IS AN ENTERTAINERS DREAM. RECENTLY RENOVATED, THIS HOME FEATURES 3 BEDROOMS & 2 1/2 BATHS. THE PRIMARY BEDROOM BOASTS AN EN SUITE 4-PC BATHROOM WITH A DOUBLE SINK, HEATED FLOORING & A WALK-IN CLOSET. COZY UP AROUND THE FIREPLACE IN THE LIVING ROOM OR ENTERTAIN FROM THE KITCHEN THAT FEATURES QUARTZ COUNTERTOPS, NEW CABINETS AND STAINLESS STEEL APPLIANCES. THE FULLY FINISHED BASEMENT INCLUDES A REC ROOM WITH KITCHENETTE AND 2 ADDITIONAL BEDROOMS & ADDITIONAL HALF BATH. ENJOY A LARGE LOT W/ A BEAUTIFULLY LANDSCAPED MAINTENANCE FREE BACKYARD, COMPLETE WITH TURF & GARDENS, SWIMMING POOL AND HOT TUB, CREATING THE PERFECT SETTING FOR RELAXATION & SUMMER GATHERINGS. WITH A DOUBLE CAR GARAGE, A WORKSHOP & WIDE DRIVEWAY, THIS PROPERTY OFFERS AMPLE PARKING. CLOSE TO WALKING TRAILS, PARKS & BEACHES. DON'T MISS THIS RARE OPPORTUNITY TO OWN A PEACEFUL OASIS JUST MINUTES FROM ALL THAT KINGSVILLE HAS TO OFFER! (id:52143)
Property Details
| MLS® Number | 24026562 |
| Property Type | Single Family |
| Features | Double Width Or More Driveway, Finished Driveway, Gravel Driveway |
| Pool Type | Above Ground Pool |
Building
| Bathroom Total | 3 |
| Bedrooms Above Ground | 1 |
| Bedrooms Below Ground | 2 |
| Bedrooms Total | 3 |
| Appliances | Dishwasher, Dryer, Microwave, Refrigerator, Stove, Washer |
| Architectural Style | Bungalow, Ranch |
| Construction Style Attachment | Detached |
| Cooling Type | Central Air Conditioning |
| Exterior Finish | Aluminum/vinyl |
| Fireplace Fuel | Gas |
| Fireplace Present | Yes |
| Fireplace Type | Direct Vent |
| Flooring Type | Carpeted, Ceramic/porcelain, Hardwood, Laminate |
| Foundation Type | Block |
| Half Bath Total | 1 |
| Heating Fuel | Natural Gas |
| Heating Type | Floor Heat, Forced Air, Furnace |
| Stories Total | 1 |
| Type | House |
Parking
| Attached Garage | |
| Garage | |
| Heated Garage |
Land
| Acreage | No |
| Fence Type | Fence |
| Landscape Features | Landscaped |
| Size Irregular | 98.52x156 |
| Size Total Text | 98.52x156 |
| Zoning Description | Res |
Rooms
| Level | Type | Length | Width | Dimensions |
|---|---|---|---|---|
| Basement | Bedroom | Measurements not available | ||
| Basement | Bedroom | Measurements not available | ||
| Basement | Recreation Room | Measurements not available | ||
| Basement | Living Room | Measurements not available | ||
| Basement | Storage | Measurements not available | ||
| Basement | Utility Room | Measurements not available | ||
| Basement | Laundry Room | Measurements not available | ||
| Basement | 2pc Bathroom | Measurements not available | ||
| Main Level | 4pc Ensuite Bath | Measurements not available | ||
| Main Level | Primary Bedroom | Measurements not available | ||
| Main Level | 4pc Bathroom | Measurements not available | ||
| Main Level | Dining Room | Measurements not available | ||
| Main Level | Kitchen | Measurements not available | ||
| Main Level | Living Room/fireplace | Measurements not available |
https://www.realtor.ca/real-estate/27597179/140-heritage-rd-kingsville
Interested?
Contact us for more information






































