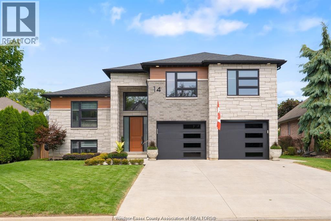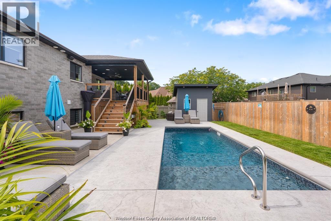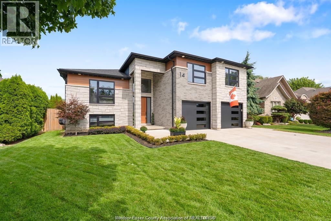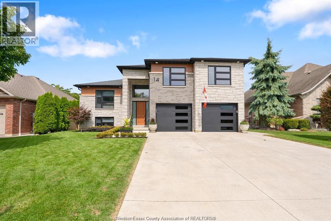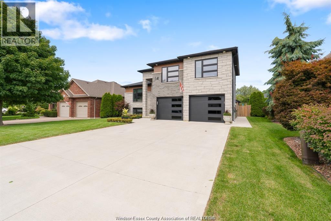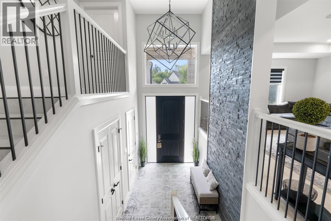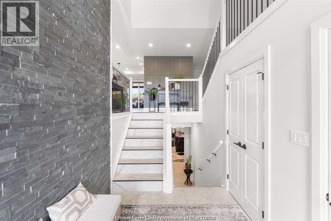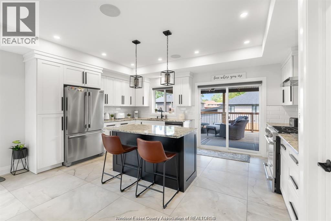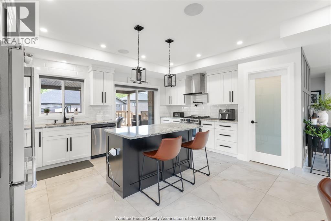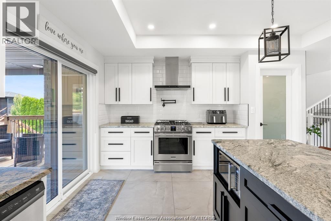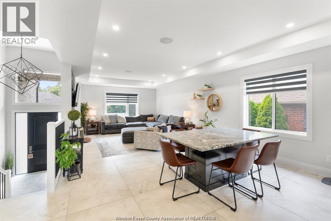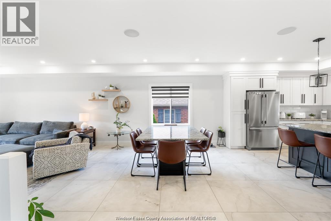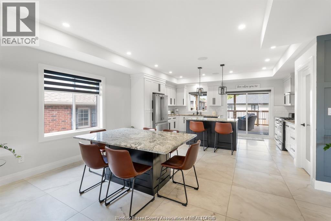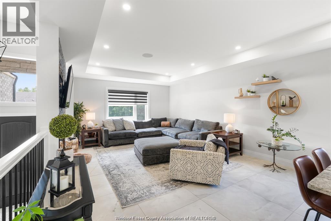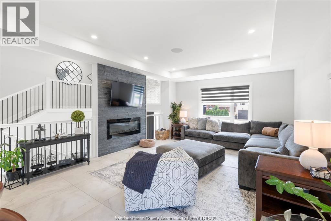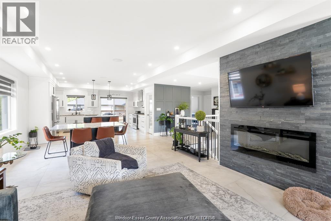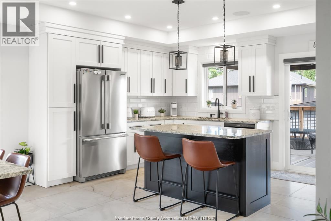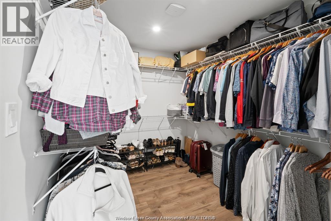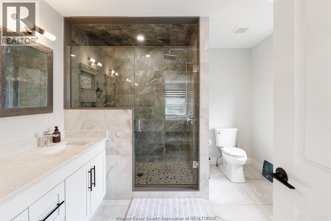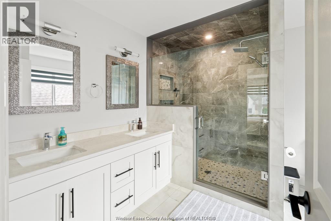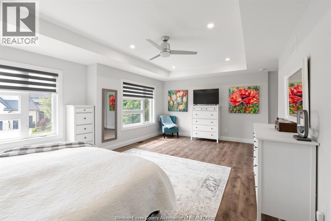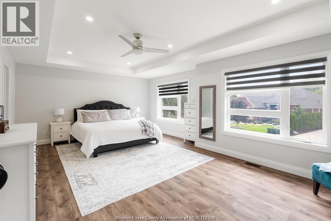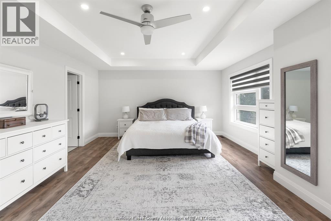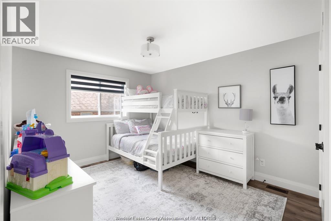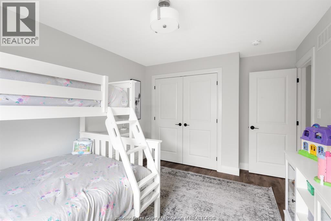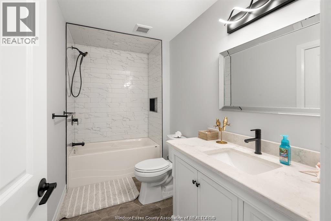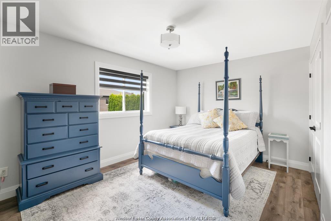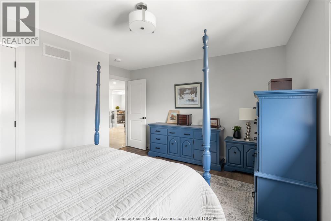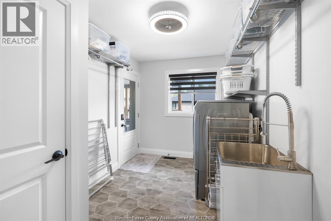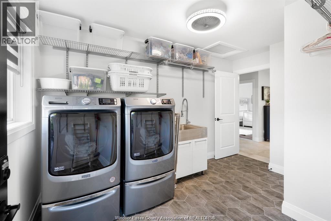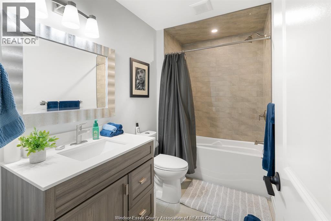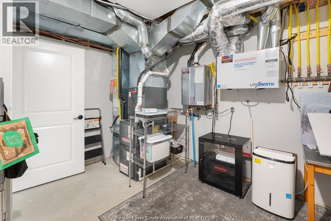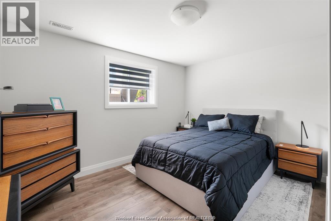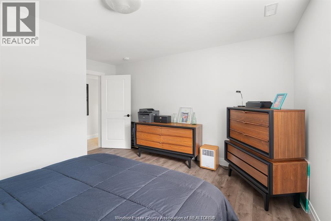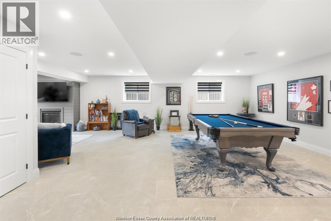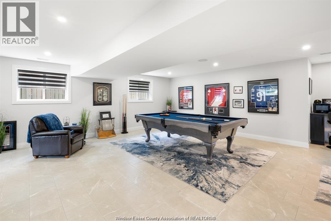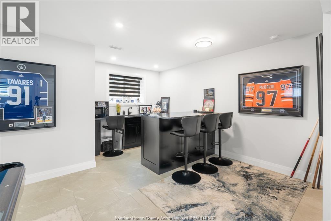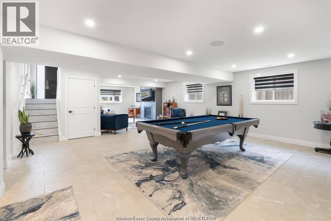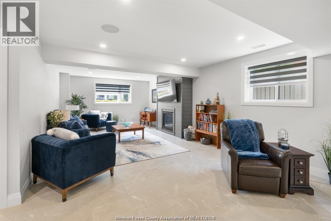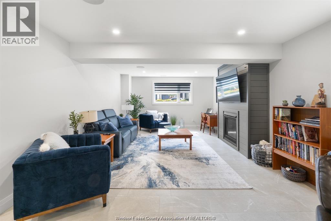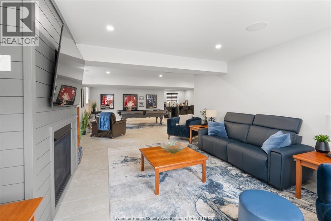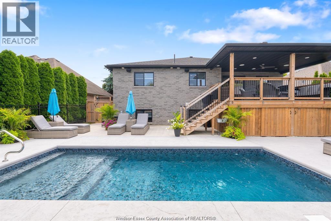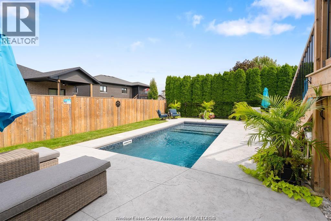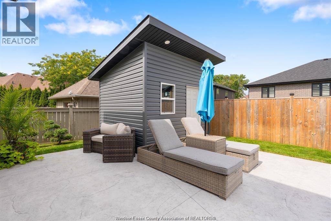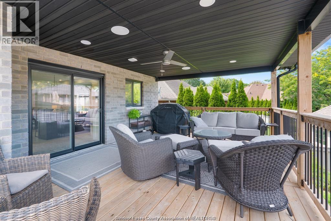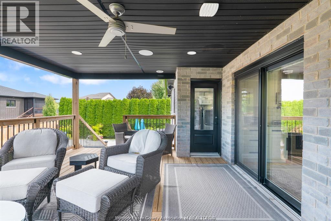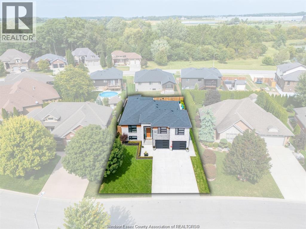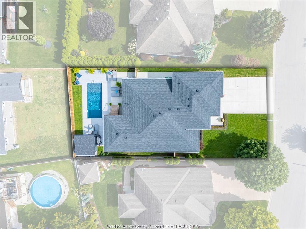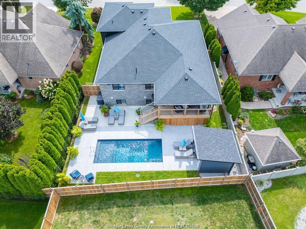14 Primrose Drive Kingsville, Ontario N9Y 0A3
$974,000
Welcome to modern luxury in the heart of Kingsville! This stunning 4-year-new raised ranch perfectly blends contemporary design, comfort, and functionality. Step inside to discover an open-concept layout with bright, airy spaces and a seamless flow ideal for family living and entertaining. The oversized bonus room serves as a luxurious primary suite, complete with a private ensuite and a spacious walk-in closet — your very own retreat. Outside, prepare to be wowed. The backyard has been transformed into a true oasis in 2025, featuring a heated inground saltwater pool, professional hardscaping and landscaping, and a covered porch that’s perfect for lounging or hosting guests. Every detail was designed with lifestyle in mind — from the sprinkler system and outdoor camera coverage across five zones, to the Ring doorbell and six-zone sound system for the ultimate music lover’s experience. Located close to top-rated schools, major roadways, and all of Kingsville’s best amenities, this home delivers luxury, convenience, and peace of mind — all wrapped up in one incredible package. (id:52143)
Property Details
| MLS® Number | 25026972 |
| Property Type | Single Family |
| Features | Double Width Or More Driveway, Concrete Driveway, Finished Driveway, Front Driveway |
| Pool Type | Inground Pool |
Building
| Bathroom Total | 3 |
| Bedrooms Above Ground | 3 |
| Bedrooms Below Ground | 1 |
| Bedrooms Total | 4 |
| Appliances | Dishwasher, Garburator, Microwave, Refrigerator, Stove |
| Architectural Style | Raised Ranch W/ Bonus Room |
| Constructed Date | 2021 |
| Construction Style Attachment | Detached |
| Cooling Type | Central Air Conditioning |
| Exterior Finish | Aluminum/vinyl, Brick, Stone |
| Fireplace Fuel | Gas,electric |
| Fireplace Present | Yes |
| Fireplace Type | Direct Vent,free Standing Metal |
| Flooring Type | Ceramic/porcelain, Laminate |
| Foundation Type | Concrete |
| Heating Fuel | Natural Gas |
| Heating Type | Forced Air, Furnace |
| Type | House |
Parking
| Attached Garage | |
| Garage | |
| Inside Entry |
Land
| Acreage | No |
| Fence Type | Fence |
| Landscape Features | Landscaped |
| Size Irregular | 59.36 X 115.39 Ft |
| Size Total Text | 59.36 X 115.39 Ft |
| Zoning Description | Res |
Rooms
| Level | Type | Length | Width | Dimensions |
|---|---|---|---|---|
| Second Level | 4pc Ensuite Bath | Measurements not available | ||
| Second Level | Primary Bedroom | Measurements not available | ||
| Lower Level | Storage | Measurements not available | ||
| Lower Level | Utility Room | Measurements not available | ||
| Lower Level | Bedroom | Measurements not available | ||
| Lower Level | 4pc Bathroom | Measurements not available | ||
| Lower Level | Living Room/fireplace | Measurements not available | ||
| Lower Level | Recreation Room | Measurements not available | ||
| Main Level | Eating Area | Measurements not available | ||
| Main Level | Living Room/fireplace | Measurements not available | ||
| Main Level | Kitchen | Measurements not available | ||
| Main Level | Laundry Room | Measurements not available | ||
| Main Level | Bedroom | Measurements not available | ||
| Main Level | Bedroom | Measurements not available | ||
| Main Level | 4pc Bathroom | Measurements not available | ||
| Main Level | Foyer | Measurements not available |
https://www.realtor.ca/real-estate/29023672/14-primrose-drive-kingsville
Interested?
Contact us for more information

