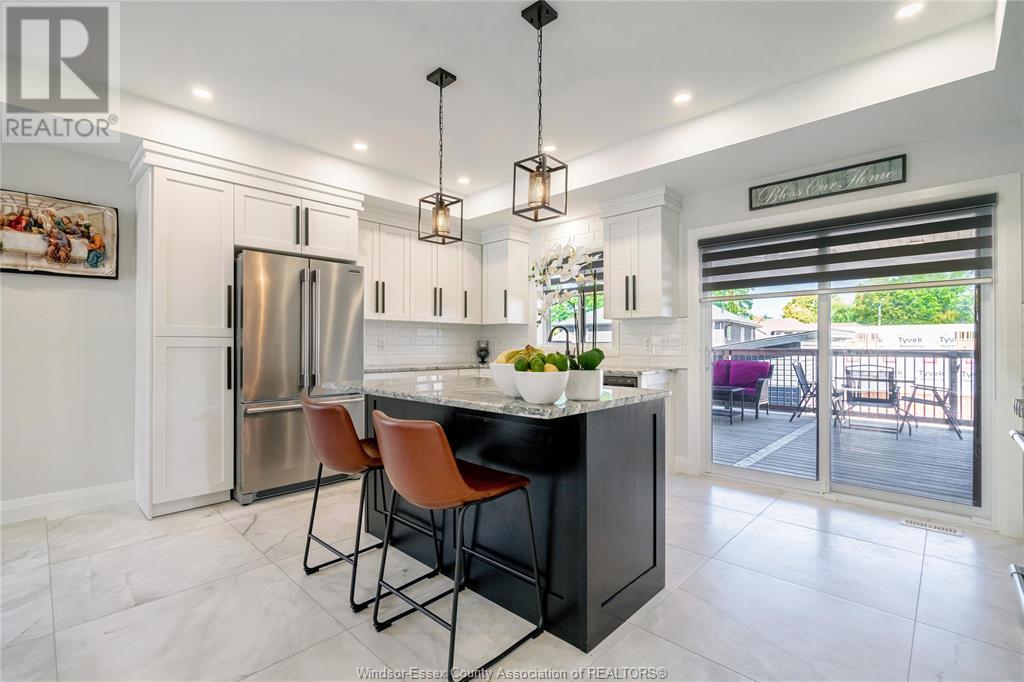14 Primrose Drive Kingsville, Ontario N9Y 0A3
$929,900
Welcome to 14 Primrose, a beautiful custom home in the charming town of Kingsville. This modern home features 3,600 sq. ft. of livable space, offering 3+1 spacious bedrooms and 3 baths. Enjoy a sleek, open floor plan with high-end finishes, perfect for family gatherings. The gourmet kitchen, equipped with a walk-in pantry, connects seamlessly to the living and dining areas, with a bonus bedroom adding flexibility for guests or family. The outdoor space includes a covered deck, easy-maintenance landscaping, and a cement patio for entertainment. Located in a safe, family-friendly neighbourhood, you're close to shopping, schools, parks, and recreational facilities. The basement boasts a stylish wet bar and a large recreation room for endless entertainment possibilities. Discover your new home today at 14 Primrose! (id:52143)
Property Details
| MLS® Number | 24027317 |
| Property Type | Single Family |
| Features | Double Width Or More Driveway |
Building
| Bathroom Total | 3 |
| Bedrooms Above Ground | 3 |
| Bedrooms Below Ground | 1 |
| Bedrooms Total | 4 |
| Architectural Style | Raised Ranch, Raised Ranch W/ Bonus Room |
| Constructed Date | 2021 |
| Construction Style Attachment | Detached |
| Cooling Type | Central Air Conditioning |
| Exterior Finish | Aluminum/vinyl, Brick, Stone |
| Fireplace Fuel | Gas |
| Fireplace Present | Yes |
| Fireplace Type | Direct Vent |
| Flooring Type | Ceramic/porcelain, Laminate |
| Foundation Type | Concrete |
| Heating Fuel | Natural Gas |
| Heating Type | Forced Air, Furnace |
| Type | House |
Parking
| Garage |
Land
| Acreage | No |
| Landscape Features | Landscaped |
| Size Irregular | 59.36x115.39 |
| Size Total Text | 59.36x115.39 |
| Zoning Description | Res |
Rooms
| Level | Type | Length | Width | Dimensions |
|---|---|---|---|---|
| Second Level | 3pc Ensuite Bath | Measurements not available | ||
| Second Level | Primary Bedroom | Measurements not available | ||
| Lower Level | Utility Room | Measurements not available | ||
| Lower Level | Recreation Room | Measurements not available | ||
| Lower Level | Bedroom | Measurements not available | ||
| Lower Level | 4pc Bathroom | Measurements not available | ||
| Lower Level | Family Room/fireplace | Measurements not available | ||
| Main Level | Laundry Room | Measurements not available | ||
| Main Level | Bedroom | Measurements not available | ||
| Main Level | 4pc Bathroom | Measurements not available | ||
| Main Level | Bedroom | Measurements not available | ||
| Main Level | Dining Room | Measurements not available | ||
| Main Level | Kitchen | Measurements not available | ||
| Main Level | Living Room/fireplace | Measurements not available | ||
| Main Level | Foyer | Measurements not available |
https://www.realtor.ca/real-estate/27633147/14-primrose-drive-kingsville
Interested?
Contact us for more information







































