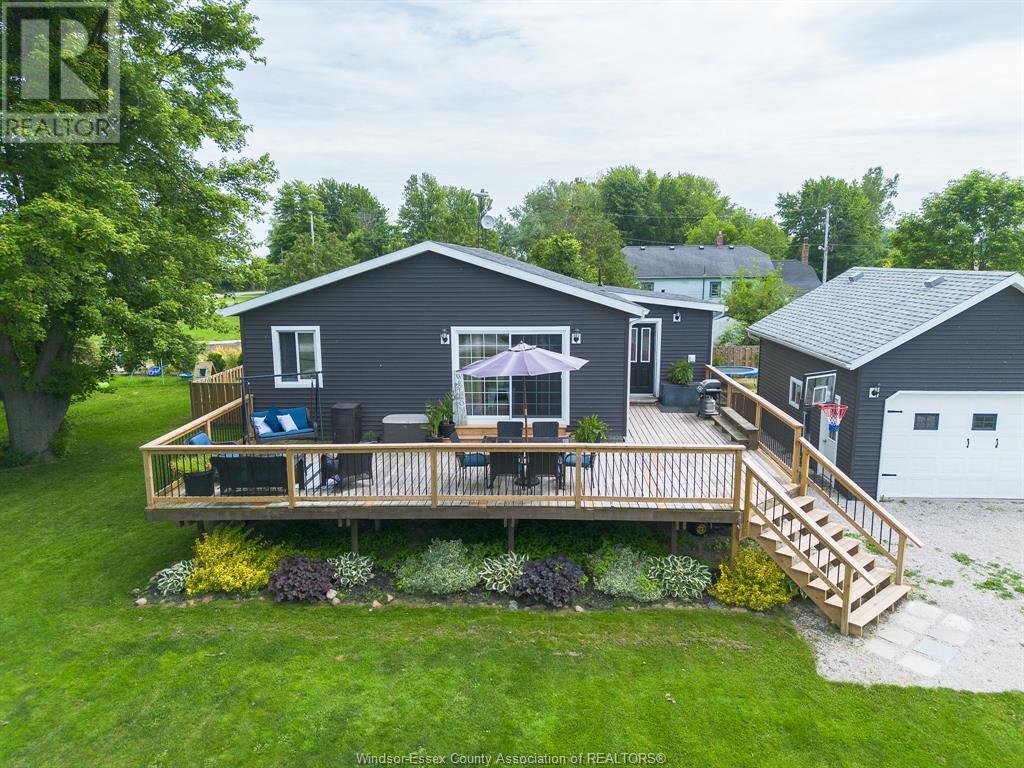14 Patricia Wheatley, Ontario N0P 2P0
$449,000
Beautifully maintained & updated raised ranch near the lake! This 4-bedroom, 1.5-bath home features a newer roof (2021), updated siding, eaves & gutter guards (2020), fenced yard (2022), and front/back decks. Inside, enjoy a bright, open layout with tiled kitchen & bathrooms, refreshed cabinets, , with main floor renovated laundry & bath. Fully finished basement . Detached heated garage with new electric opener, municipal water, and septic system. Great family-friendly location near Wheatley Harbour, schools, and parks. Offers will be held June 25, 4 PM.Seller may require a flexible closing as they purchase with a home-to-sell condition. Show with confidence (id:52143)
Open House
This property has open houses!
1:00 pm
Ends at:3:00 pm
Property Details
| MLS® Number | 25015423 |
| Property Type | Single Family |
| Equipment Type | Air Conditioner, Furnace |
| Features | Cul-de-sac, Double Width Or More Driveway, Front Driveway, Gravel Driveway |
| Rental Equipment Type | Air Conditioner, Furnace |
| Water Front Type | Waterfront Nearby |
Building
| Bathroom Total | 2 |
| Bedrooms Above Ground | 1 |
| Bedrooms Below Ground | 3 |
| Bedrooms Total | 4 |
| Appliances | Dishwasher, Microwave, Refrigerator, Stove, Washer |
| Architectural Style | Raised Ranch |
| Constructed Date | 1991 |
| Construction Style Attachment | Detached |
| Cooling Type | Central Air Conditioning, Fully Air Conditioned |
| Exterior Finish | Aluminum/vinyl, Brick |
| Fireplace Fuel | Electric |
| Fireplace Present | Yes |
| Fireplace Type | Free Standing Metal |
| Flooring Type | Carpeted, Ceramic/porcelain, Laminate |
| Foundation Type | Block |
| Half Bath Total | 1 |
| Heating Fuel | Natural Gas |
| Heating Type | Forced Air, Furnace |
| Type | House |
Parking
| Detached Garage | |
| Garage | |
| Heated Garage |
Land
| Acreage | No |
| Landscape Features | Landscaped |
| Sewer | Septic System |
| Size Irregular | 80.36 X 120.54 / 0.222 Ac |
| Size Total Text | 80.36 X 120.54 / 0.222 Ac |
| Zoning Description | R1 |
Rooms
| Level | Type | Length | Width | Dimensions |
|---|---|---|---|---|
| Lower Level | Storage | Measurements not available | ||
| Lower Level | Utility Room | Measurements not available | ||
| Lower Level | Bedroom | Measurements not available | ||
| Lower Level | Bedroom | Measurements not available | ||
| Lower Level | Bedroom | Measurements not available | ||
| Lower Level | Family Room/fireplace | Measurements not available | ||
| Main Level | Mud Room | Measurements not available | ||
| Main Level | 2pc Bathroom | Measurements not available | ||
| Main Level | 3pc Bathroom | Measurements not available | ||
| Main Level | Laundry Room | Measurements not available | ||
| Main Level | Primary Bedroom | Measurements not available | ||
| Main Level | Kitchen | Measurements not available | ||
| Main Level | Living Room | Measurements not available |
https://www.realtor.ca/real-estate/28486220/14-patricia-wheatley
Interested?
Contact us for more information





















































