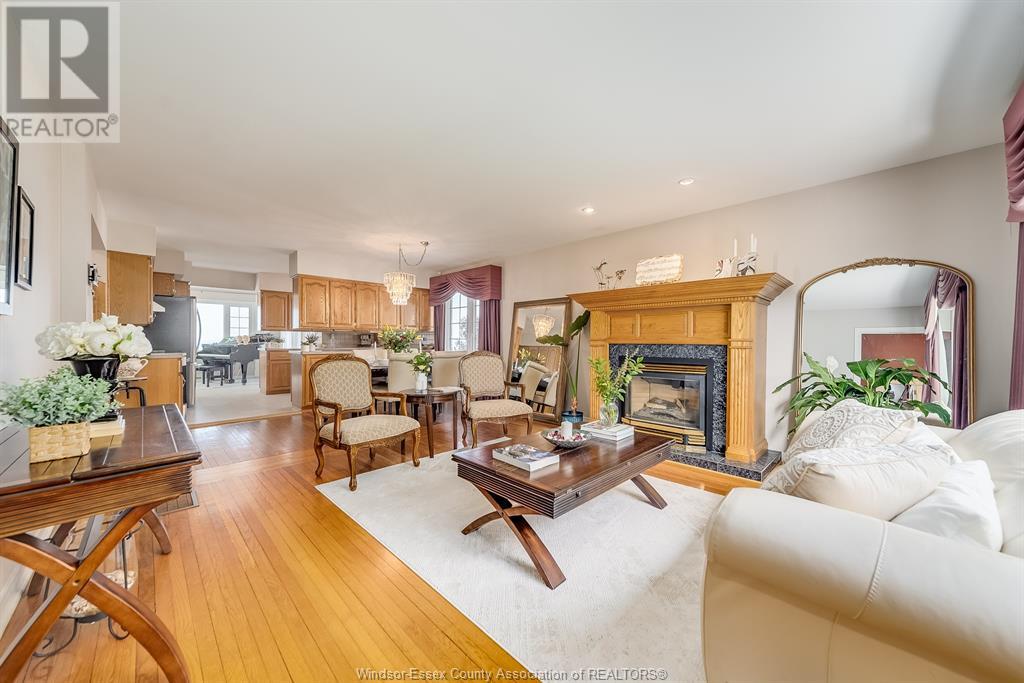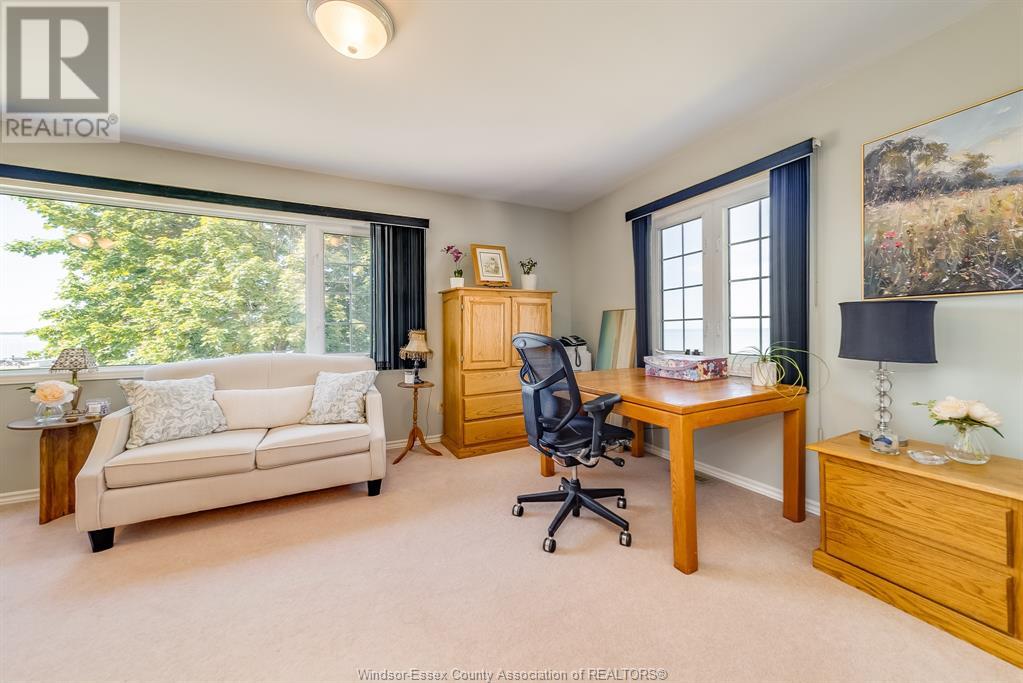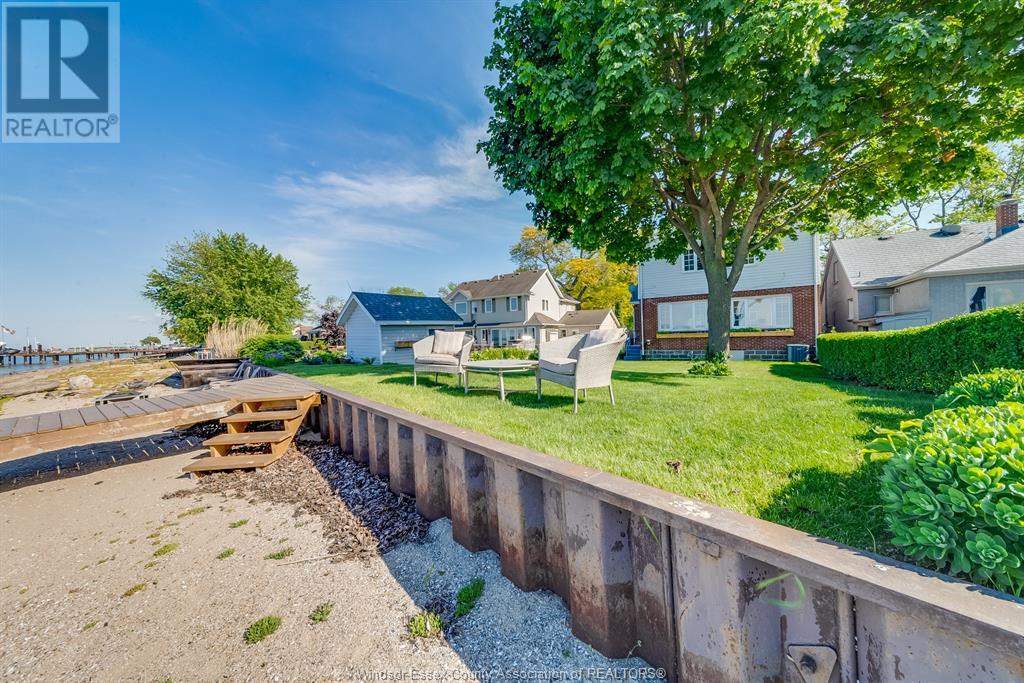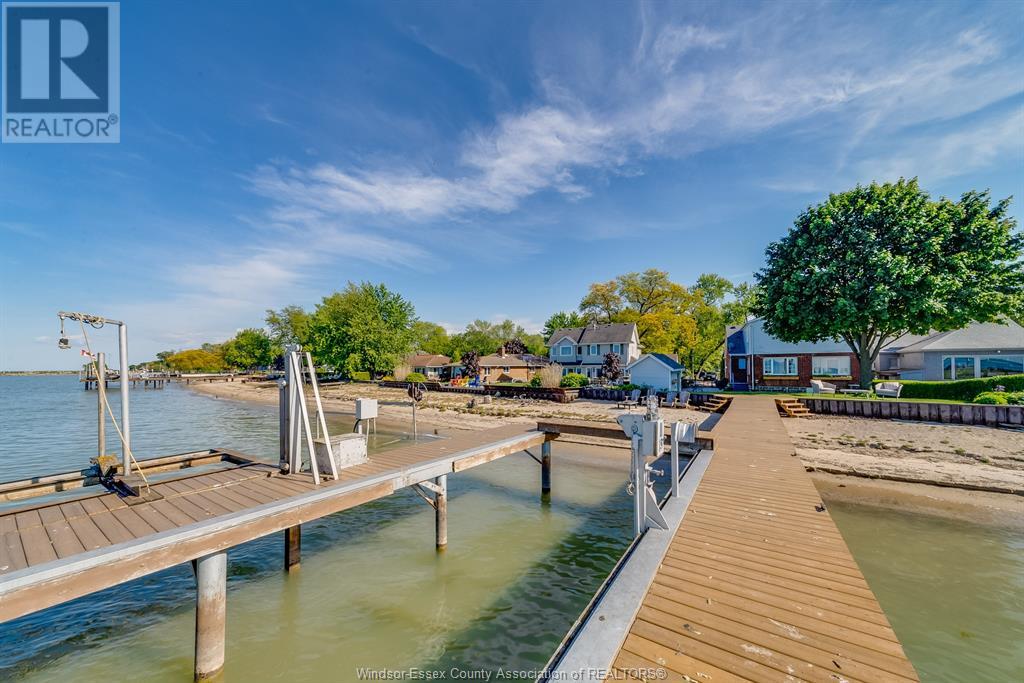13902 Riverside Drive Tecumseh, Ontario N8W 1B6
$969,000
Here is your front row seat to the ultimate ""lake life"" experience. This waterfront oasis is nestled just steps away from Beach Grove Golf & Country Club and close to all the conveniences that Tecumseh has to offer. Featuring 3+1 bed, 2 bath and approx 81 feet of water frontage with your own private beach, steel breakwall, dock & boat lift giving you easy access to water activities. Inside you will feel the warmth and charm that this home exudes with glistening hardwood floors and rich oak features creating a distinguished place to call home. The main floor offers a thoughtful and spacious layout making it ideal for both large gatherings or quiet everyday living. Enjoy the sensation of being outdoors amidst the stunning scenery no matter the weather in the bright sunroom that spans across the back of the home offering panoramic views of Lake St. Clair. Begin every day in peaceful luxury from your primary bedroom located on the second floor overlooking the shimmering waters beyond. (id:52143)
Open House
This property has open houses!
1:00 pm
Ends at:3:00 pm
Property Details
| MLS® Number | 25013324 |
| Property Type | Single Family |
| Features | Gravel Driveway |
| Water Front Type | Waterfront |
Building
| Bathroom Total | 2 |
| Bedrooms Above Ground | 3 |
| Bedrooms Below Ground | 1 |
| Bedrooms Total | 4 |
| Appliances | Dishwasher, Dryer, Refrigerator, Stove, Washer |
| Construction Style Attachment | Detached |
| Cooling Type | Central Air Conditioning |
| Exterior Finish | Aluminum/vinyl, Brick |
| Fireplace Fuel | Gas |
| Fireplace Present | Yes |
| Fireplace Type | Direct Vent |
| Flooring Type | Carpeted, Ceramic/porcelain, Hardwood, Cushion/lino/vinyl |
| Foundation Type | Block |
| Heating Fuel | Natural Gas |
| Heating Type | Forced Air, Furnace |
| Stories Total | 2 |
| Size Interior | 2250 Sqft |
| Total Finished Area | 2250 Sqft |
| Type | House |
Land
| Acreage | No |
| Landscape Features | Landscaped |
| Size Irregular | 47.06 X |
| Size Total Text | 47.06 X |
| Zoning Description | R1400 |
Rooms
| Level | Type | Length | Width | Dimensions |
|---|---|---|---|---|
| Second Level | 4pc Bathroom | Measurements not available | ||
| Second Level | Bedroom | Measurements not available | ||
| Second Level | Bedroom | Measurements not available | ||
| Second Level | Primary Bedroom | Measurements not available | ||
| Main Level | Family Room | Measurements not available | ||
| Main Level | Kitchen | Measurements not available | ||
| Main Level | 4pc Bathroom | Measurements not available | ||
| Main Level | Bedroom | Measurements not available | ||
| Main Level | Foyer | Measurements not available | ||
| Main Level | Dining Room | Measurements not available | ||
| Main Level | Living Room | Measurements not available |
https://www.realtor.ca/real-estate/28378476/13902-riverside-drive-tecumseh
Interested?
Contact us for more information






































