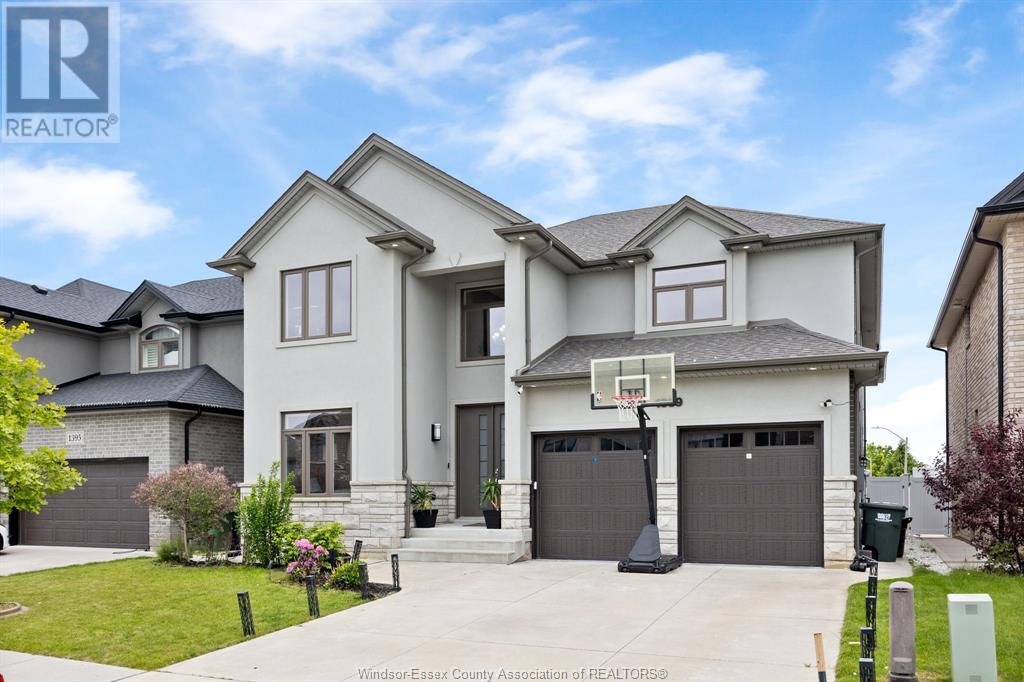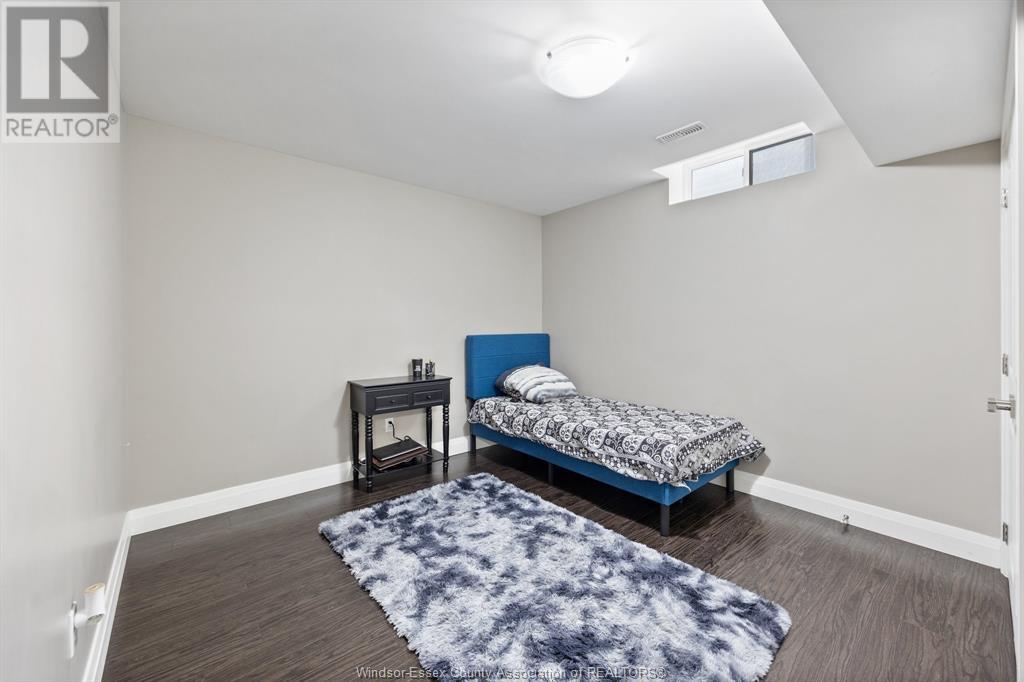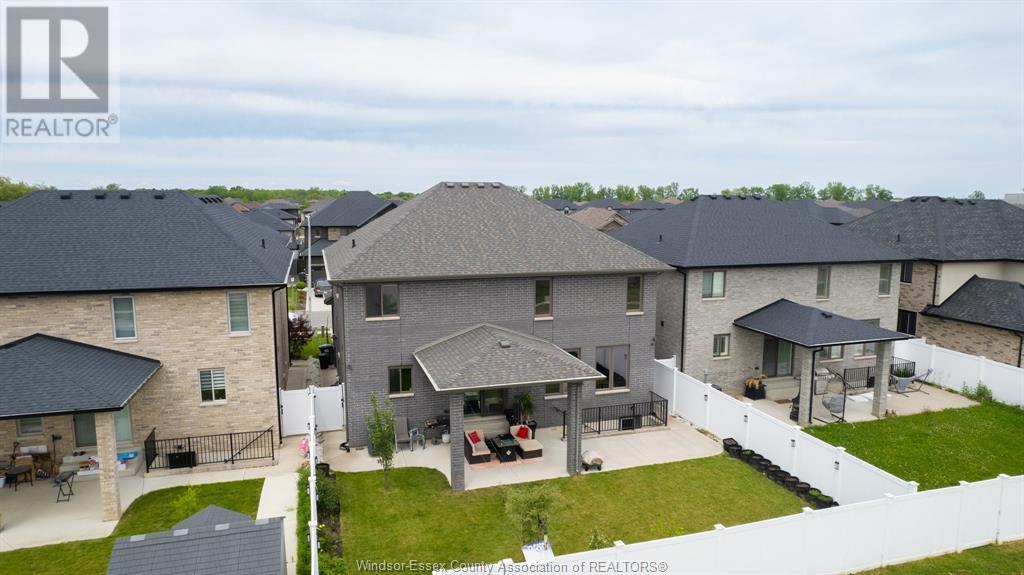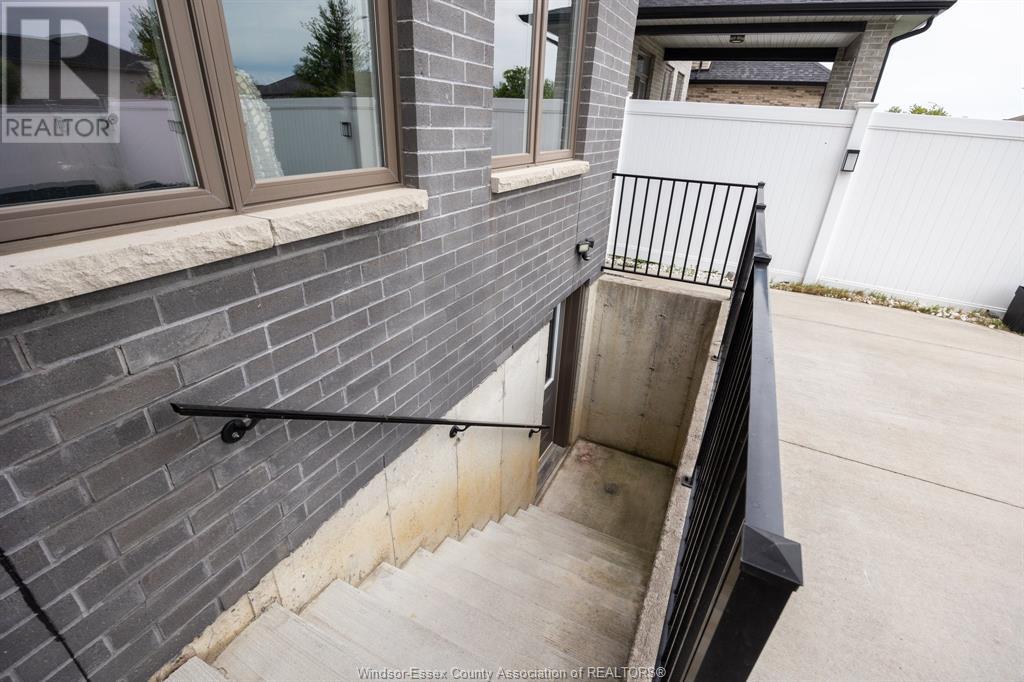6 Bedroom
5 Bathroom
3300 sqft
Fireplace
Central Air Conditioning
Forced Air, Furnace
$1,399,950
Welcome to your dream home — a perfect fusion of style, sophistication, and space in one of the area’s most desirable neighborhoods. This exceptional 4+2 bedroom, 5-bathroom residence offers over 3,300 sq. ft. of above-grade living space, thoughtfully designed for both growing families and those who love to entertain.The main level showcases soaring ceilings, a bright home office, a formal dining room and informal dining room, and a custom gourmet kitchen with top-tier upgrades — ideal for hosting unforgettable gatherings. The spacious living room features a beautiful electric fireplace, creating a cozy and inviting atmosphere.Upstairs, discover four generously sized bedrooms, each with its own closet or walk-in closet. The primary suite is a luxurious retreat, offering dual walk-in closets and a spa-inspired en-suite bath. A second bedroom also enjoys its own en-suite, while the remaining bedrooms are served by a third full bathroom. The fully finished basement offers incredible versatility, featuring a separate grade-level entrance, making it perfect for in-laws, guests, or rental income. Complete with two additional bedrooms, a large living room with a gas fireplace (ideal for a home theater setup), a full kitchen, private laundry, and a full bathroom.Located just minutes from parks, scenic trails, shopping, and top-rated schools, this home truly has it all — space, location, and luxury — and is priced to sell. (id:52143)
Property Details
|
MLS® Number
|
25014311 |
|
Property Type
|
Single Family |
|
Features
|
Double Width Or More Driveway, Concrete Driveway, Finished Driveway |
Building
|
Bathroom Total
|
5 |
|
Bedrooms Above Ground
|
4 |
|
Bedrooms Below Ground
|
2 |
|
Bedrooms Total
|
6 |
|
Appliances
|
Dishwasher, Dryer, Garburator, Two Stoves, Two Refrigerators |
|
Constructed Date
|
2020 |
|
Construction Style Attachment
|
Semi-detached |
|
Cooling Type
|
Central Air Conditioning |
|
Exterior Finish
|
Brick, Stone, Concrete/stucco |
|
Fireplace Fuel
|
Electric,gas |
|
Fireplace Present
|
Yes |
|
Fireplace Type
|
Direct Vent,direct Vent |
|
Flooring Type
|
Ceramic/porcelain, Hardwood, Laminate |
|
Foundation Type
|
Concrete |
|
Heating Fuel
|
Natural Gas |
|
Heating Type
|
Forced Air, Furnace |
|
Stories Total
|
2 |
|
Size Interior
|
3300 Sqft |
|
Total Finished Area
|
3300 Sqft |
|
Type
|
House |
Parking
|
Attached Garage
|
|
|
Garage
|
|
|
Inside Entry
|
|
Land
|
Acreage
|
No |
|
Fence Type
|
Fence |
|
Size Irregular
|
47.41 X 104.66 Ft |
|
Size Total Text
|
47.41 X 104.66 Ft |
|
Zoning Description
|
Rd1.2 |
Rooms
| Level |
Type |
Length |
Width |
Dimensions |
|
Second Level |
4pc Bathroom |
|
|
Measurements not available |
|
Second Level |
4pc Ensuite Bath |
|
|
Measurements not available |
|
Second Level |
5pc Ensuite Bath |
|
|
Measurements not available |
|
Second Level |
Bedroom |
|
|
Measurements not available |
|
Second Level |
Bedroom |
|
|
Measurements not available |
|
Second Level |
Bedroom |
|
|
Measurements not available |
|
Second Level |
Primary Bedroom |
|
|
Measurements not available |
|
Lower Level |
4pc Bathroom |
|
|
Measurements not available |
|
Lower Level |
Laundry Room |
|
|
Measurements not available |
|
Lower Level |
Bedroom |
|
|
Measurements not available |
|
Lower Level |
Bedroom |
|
|
Measurements not available |
|
Lower Level |
Kitchen |
|
|
Measurements not available |
|
Lower Level |
Family Room |
|
|
Measurements not available |
|
Main Level |
4pc Bathroom |
|
|
Measurements not available |
|
Main Level |
Eating Area |
|
|
Measurements not available |
|
Main Level |
Family Room/fireplace |
|
|
Measurements not available |
|
Main Level |
Kitchen/dining Room |
|
|
Measurements not available |
|
Main Level |
Dining Room |
|
|
Measurements not available |
|
Main Level |
Office |
|
|
Measurements not available |
|
Main Level |
Foyer |
|
|
Measurements not available |
https://www.realtor.ca/real-estate/28427494/1389-helsinki-street-windsor










































