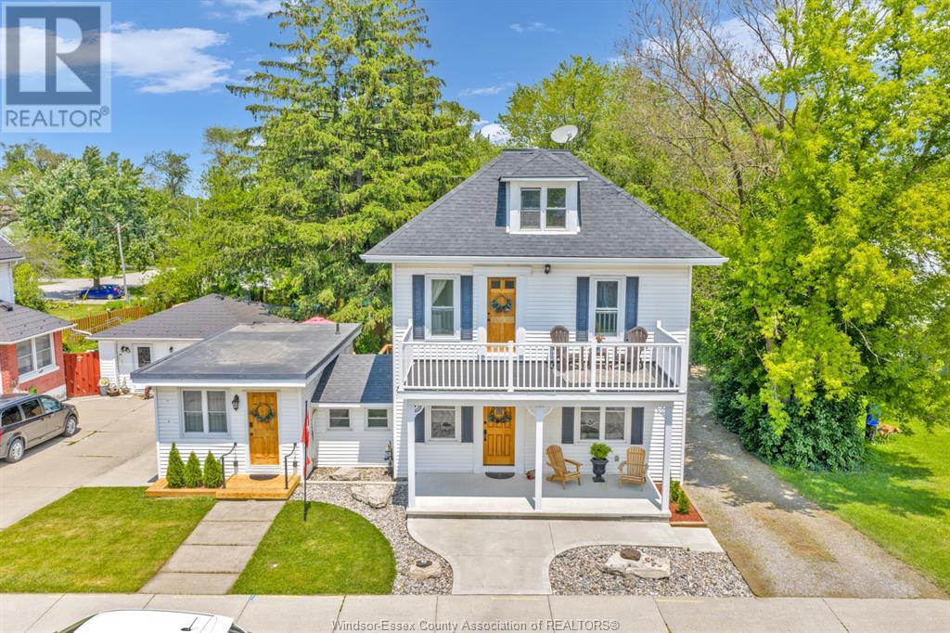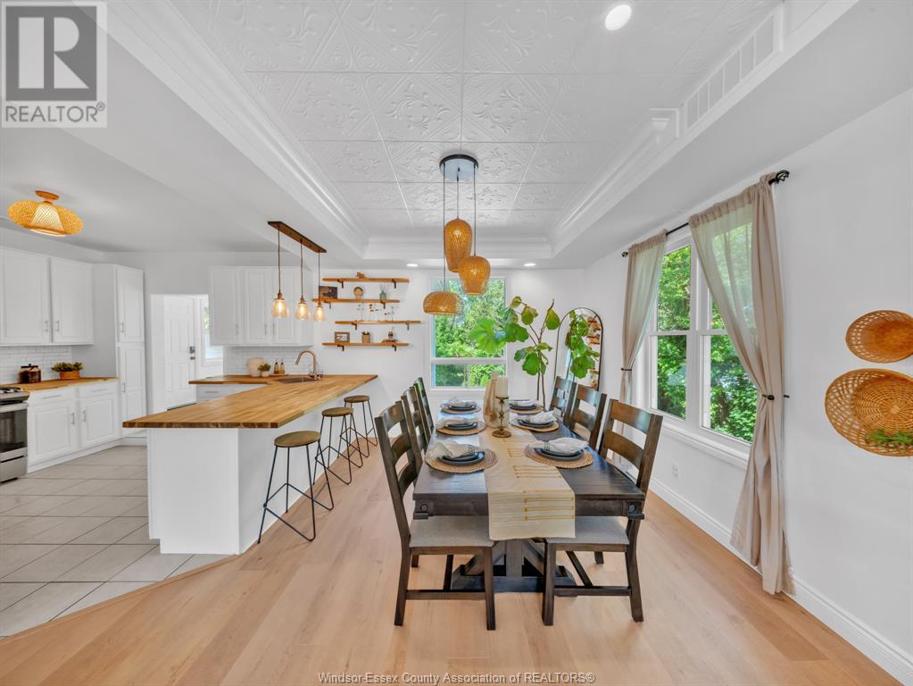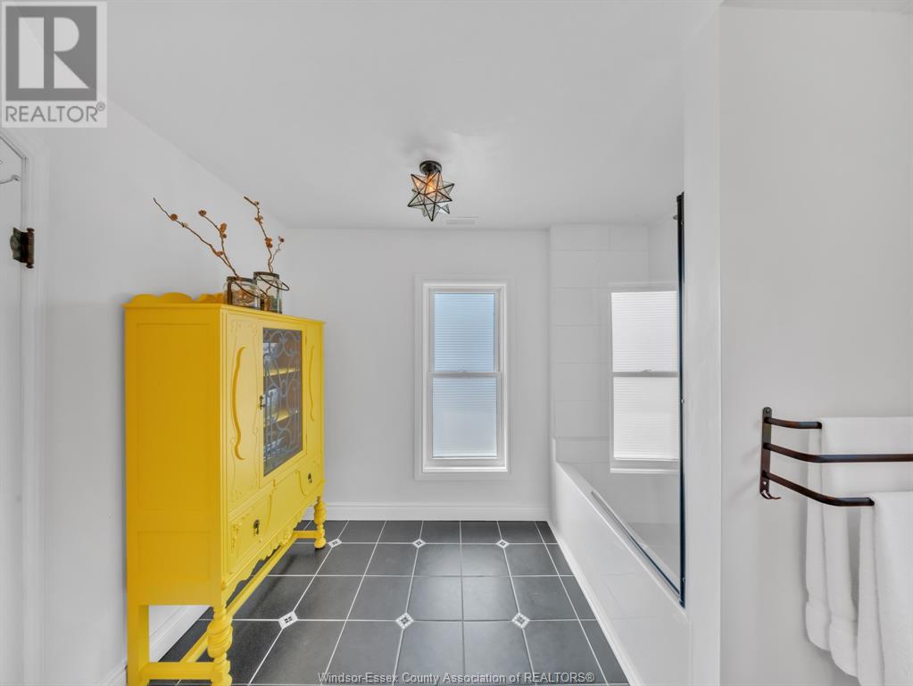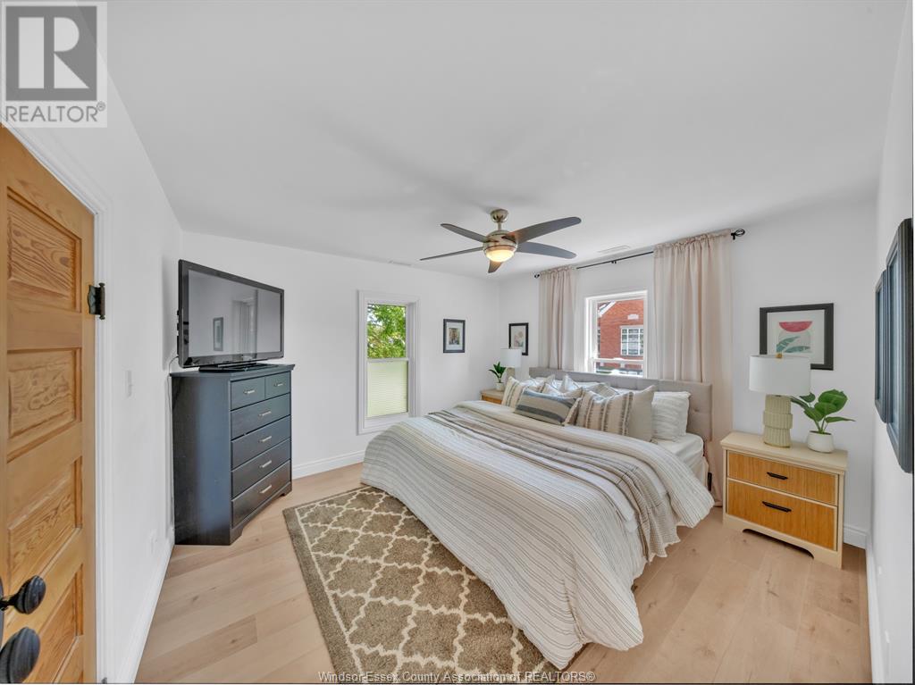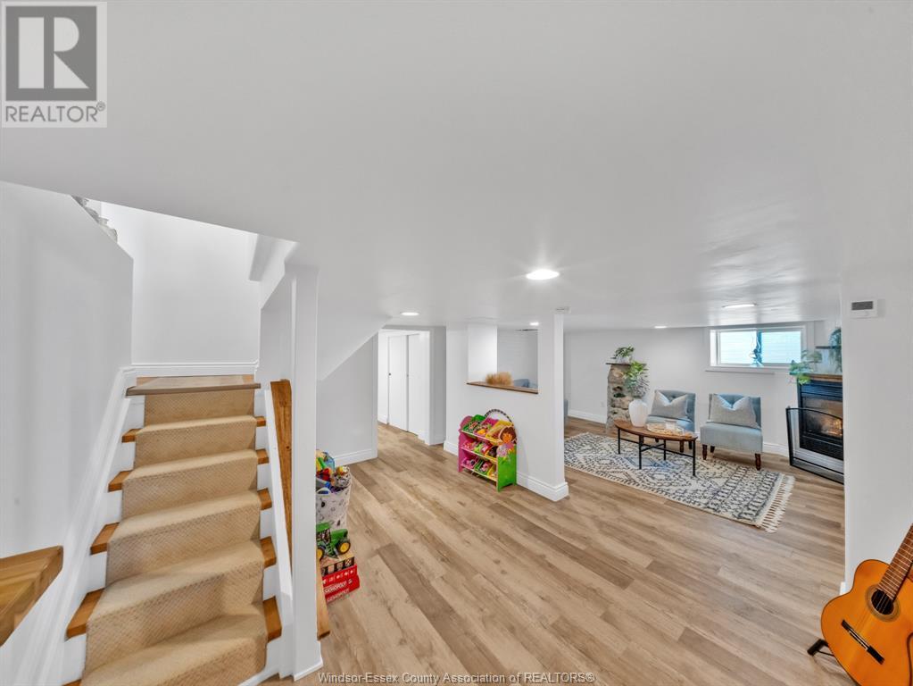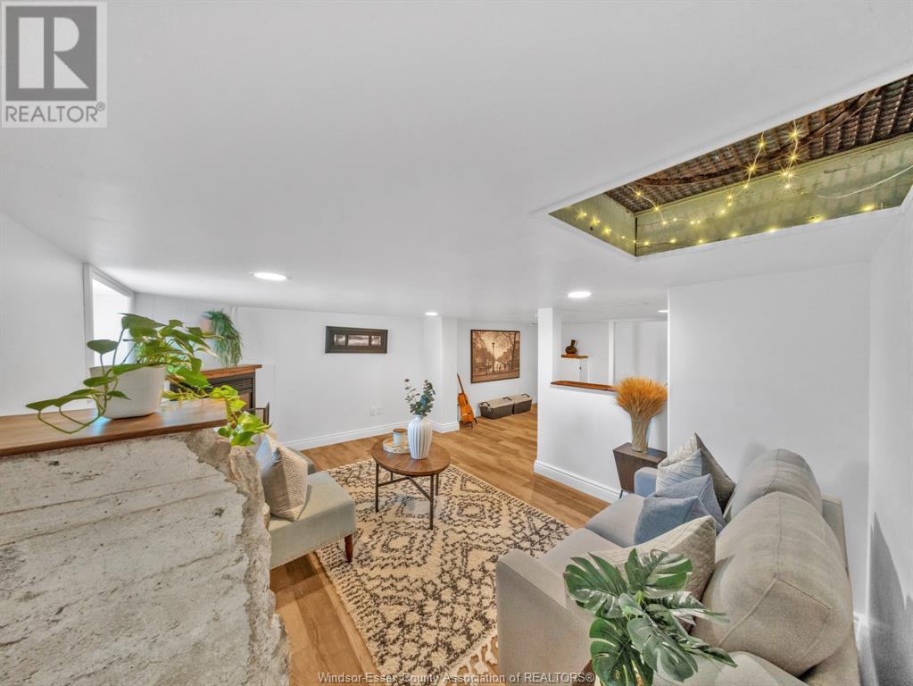5 Bedroom
3 Bathroom
Fireplace
Central Air Conditioning, Heat Pump
Forced Air, Furnace, Heat Pump
Landscaped
$599,000
A true one of a kind home in a vibrant small town setting! The perfect blend of vintage charm & modern convenience in this beautifully updated 4+1 bedroom, 2.1 bathroom home with a fully finished basement. Nestled in a welcoming community, you'll enjoy being within walking distance to local cafés, bakeries, shops and a soon-to-open brewery, etc. Rich in character and stylish renovations, 9ft ceilings offer warmth, comfort, & functionality throughout . The bright, open-concept kitchen flows seamlessly into a serene sunroom, which overlooks a stunning private treed backyard oasis, with a hot tub, firepit & spacious wooden deck – the perfect setting for relaxation, entertaining, or simply enjoying the peaceful surroundings. Adding to its appeal, the property includes a flexible guest suite with potential for rental income, ideal for short-term stays or family use. Enjoy the relaxed pace of small-town living without compromising on style or opportunity. Roof (2020), Ac- Furnace units (2024), newer panel 200 amps, hot tub (2022), ample parking. (id:52143)
Property Details
|
MLS® Number
|
25014021 |
|
Property Type
|
Single Family |
|
Features
|
Gravel Driveway, Side Driveway |
Building
|
Bathroom Total
|
3 |
|
Bedrooms Above Ground
|
4 |
|
Bedrooms Below Ground
|
1 |
|
Bedrooms Total
|
5 |
|
Appliances
|
Hot Tub, Dishwasher, Dryer, Microwave Range Hood Combo, Refrigerator, Stove, Washer |
|
Construction Style Attachment
|
Detached |
|
Cooling Type
|
Central Air Conditioning, Heat Pump |
|
Exterior Finish
|
Aluminum/vinyl |
|
Fireplace Fuel
|
Gas |
|
Fireplace Present
|
Yes |
|
Fireplace Type
|
Direct Vent |
|
Flooring Type
|
Ceramic/porcelain, Laminate |
|
Foundation Type
|
Block, Concrete |
|
Half Bath Total
|
1 |
|
Heating Fuel
|
Electric, Natural Gas |
|
Heating Type
|
Forced Air, Furnace, Heat Pump |
|
Stories Total
|
2 |
|
Type
|
House |
Parking
Land
|
Acreage
|
No |
|
Fence Type
|
Fence |
|
Landscape Features
|
Landscaped |
|
Size Irregular
|
61.01 X 178.15 Ft / 0.247 Ac |
|
Size Total Text
|
61.01 X 178.15 Ft / 0.247 Ac |
|
Zoning Description
|
Res |
Rooms
| Level |
Type |
Length |
Width |
Dimensions |
|
Second Level |
4pc Bathroom |
|
|
Measurements not available |
|
Second Level |
Balcony |
|
|
Measurements not available |
|
Second Level |
Bedroom |
|
|
Measurements not available |
|
Second Level |
Bedroom |
|
|
Measurements not available |
|
Second Level |
Primary Bedroom |
|
|
Measurements not available |
|
Third Level |
Attic |
|
|
Measurements not available |
|
Lower Level |
Laundry Room |
|
|
Measurements not available |
|
Lower Level |
Family Room/fireplace |
|
|
Measurements not available |
|
Lower Level |
Office |
|
|
Measurements not available |
|
Lower Level |
Bedroom |
|
|
Measurements not available |
|
Main Level |
2pc Bathroom |
|
|
Measurements not available |
|
Main Level |
3pc Bathroom |
|
|
Measurements not available |
|
Main Level |
Sunroom |
|
|
Measurements not available |
|
Main Level |
Bedroom |
|
|
Measurements not available |
|
Main Level |
Office |
|
|
Measurements not available |
|
Main Level |
Dining Room |
|
|
Measurements not available |
|
Main Level |
Living Room |
|
|
Measurements not available |
|
Main Level |
Kitchen |
|
|
Measurements not available |
|
Main Level |
Foyer |
|
|
Measurements not available |
https://www.realtor.ca/real-estate/28409958/138-county-rd-34-west-cottam

