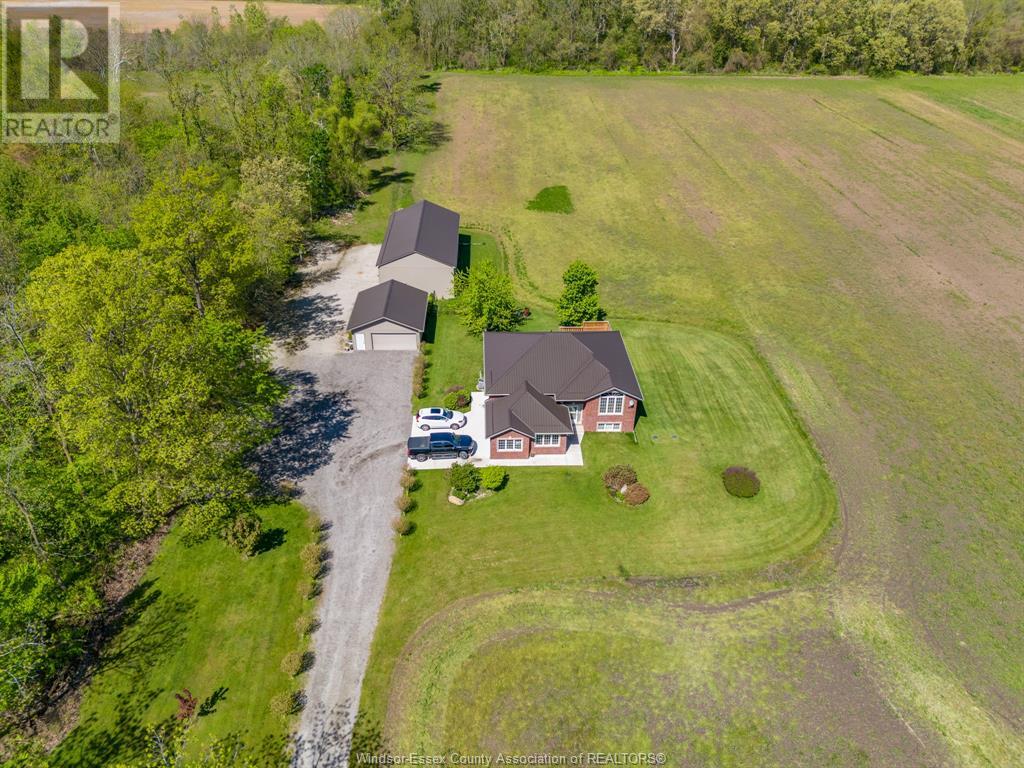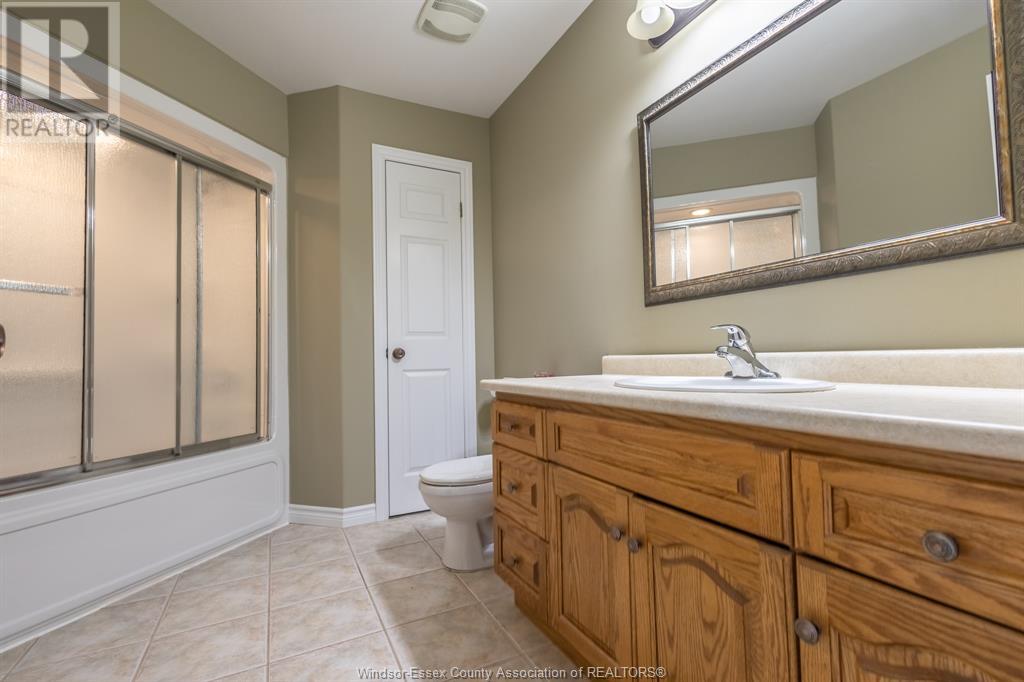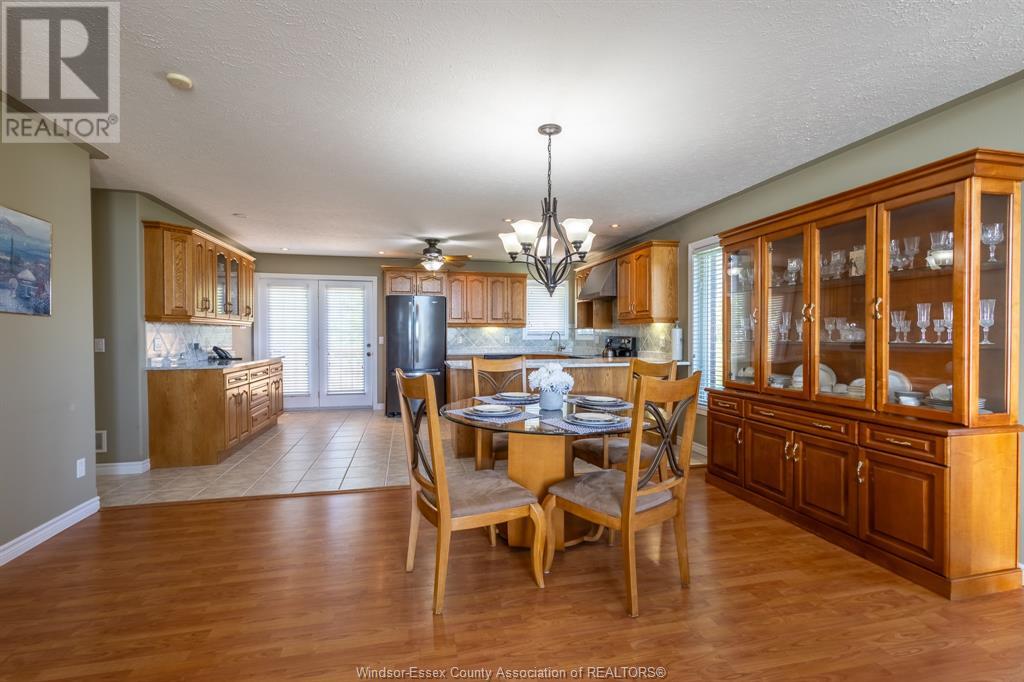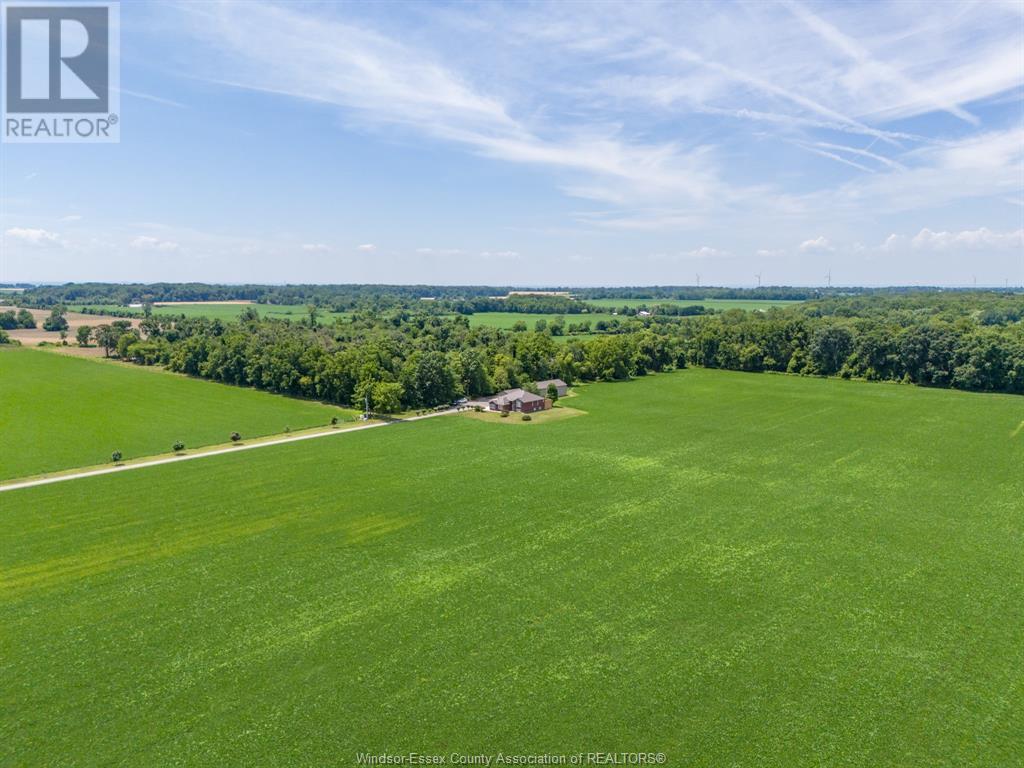1365 Ferris Harrow, Ontario N0R 1G0
$1,789,000
SECLUDED AREA, CLEAR OVER 27 ACRES OF LAND SURROUND ON BOTH SIDES BY BUSHES. LAND IS SANDY LOAM, THIS PROPERTY HAS LOTS TO OFFER STARTING WITH BRICK UP TO ROOF RAISED RANCH MAIN FLOOR OVER 1600 SQUARE FT. FULLY FURNISHED BASEMENT. 3+1 BEDROOMS AN DOFFICE ROOM 3 FULL BATHS, INCLUDING ENSUITE. OPEN CONCEPT, BUILT IN BAR, LARGE PATIO, STEEL ROOF, GRADE ENTRANCE. MUCH TO SEE, INCLUDED IN THIS PERPERTY 30'X60' CEMENT FLOORING BARN WITH STEEL ROOF, APPROX 2 YEARS OLD. 24'X27' DETACHED GARAGE. GENERAC COST OVER $13000 COST. RUN ON PROPANE (COST FOR PROPANE TANKS $100 PER YEAR). GREAT LAND FOR WINERY. VERY CLEAN HOBBY FARM, PEACEFUL LIFESTYLE LIVING. SEE DRONE PICTURES AND VIRTUAL TOUR (id:52143)
Business
| Business Type | Agriculture, Forestry, Fishing and Hunting |
| Business Sub Type | Hobby farm |
Property Details
| MLS® Number | 24011098 |
| Property Type | Single Family |
| Features | Hobby Farm, Double Width Or More Driveway, Gravel Driveway |
Building
| Bathroom Total | 3 |
| Bedrooms Above Ground | 3 |
| Bedrooms Below Ground | 1 |
| Bedrooms Total | 4 |
| Architectural Style | Raised Ranch |
| Constructed Date | 2007 |
| Cooling Type | Central Air Conditioning |
| Exterior Finish | Brick |
| Flooring Type | Ceramic/porcelain, Laminate |
| Foundation Type | Concrete |
| Heating Fuel | Electric |
| Heating Type | Forced Air |
| Type | House |
Parking
| Garage |
Land
| Acreage | No |
| Landscape Features | Landscaped |
| Sewer | Septic System |
| Size Irregular | 875.92x1372.54 |
| Size Total Text | 875.92x1372.54 |
| Zoning Description | Ag |
Rooms
| Level | Type | Length | Width | Dimensions |
|---|---|---|---|---|
| Lower Level | Storage | Measurements not available | ||
| Lower Level | Laundry Room | Measurements not available | ||
| Lower Level | 4pc Bathroom | Measurements not available | ||
| Lower Level | Family Room | Measurements not available | ||
| Lower Level | Bedroom | Measurements not available | ||
| Lower Level | Office | Measurements not available | ||
| Main Level | 4pc Bathroom | Measurements not available | ||
| Main Level | 3pc Bathroom | Measurements not available | ||
| Main Level | Bedroom | Measurements not available | ||
| Main Level | Bedroom | Measurements not available | ||
| Main Level | Primary Bedroom | Measurements not available | ||
| Main Level | Kitchen | Measurements not available | ||
| Main Level | Eating Area | Measurements not available | ||
| Main Level | Dining Room | Measurements not available | ||
| Main Level | Living Room | Measurements not available |
https://www.realtor.ca/real-estate/26886380/1365-ferris-harrow
Interested?
Contact us for more information





















































