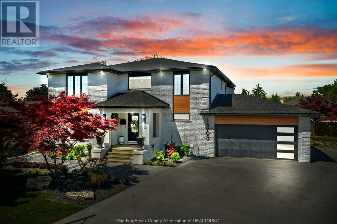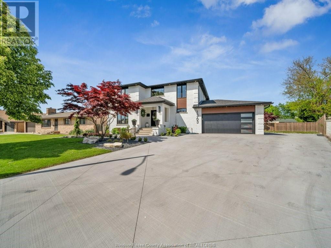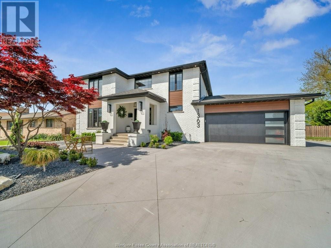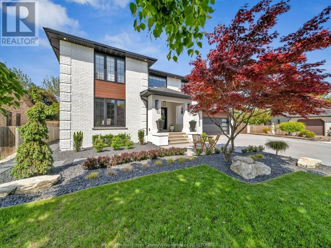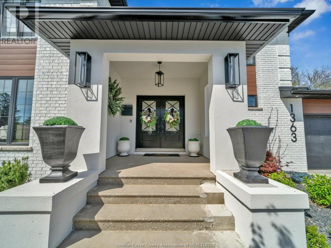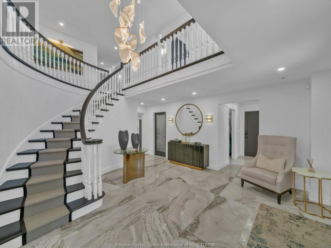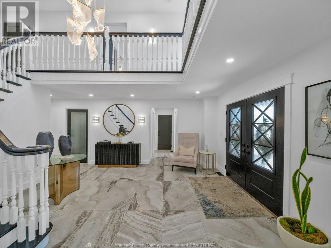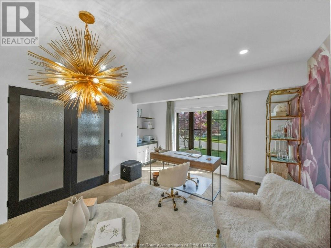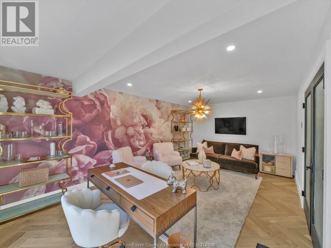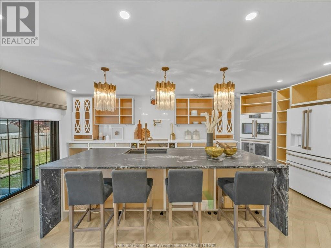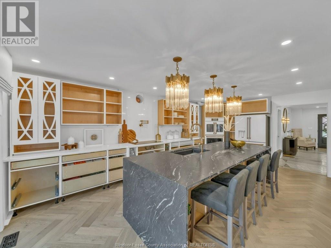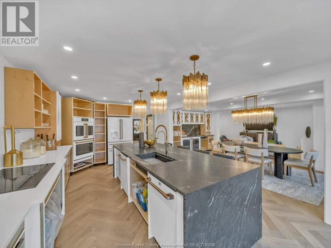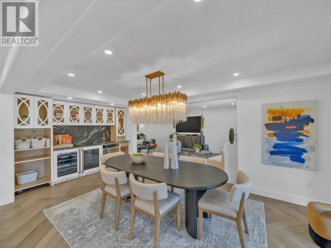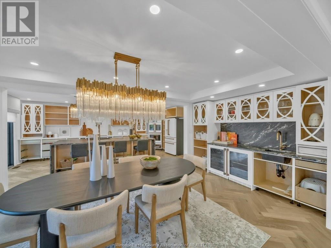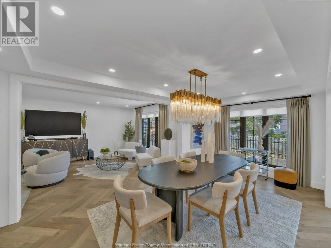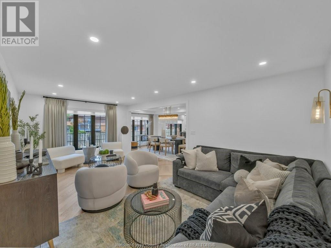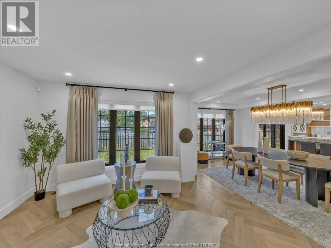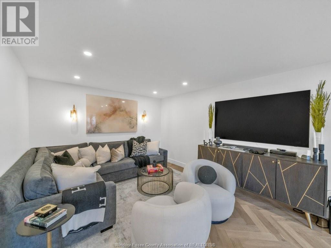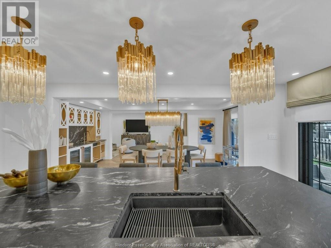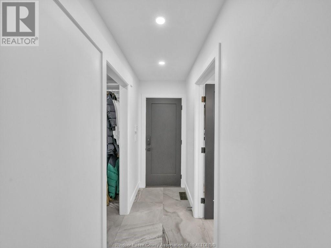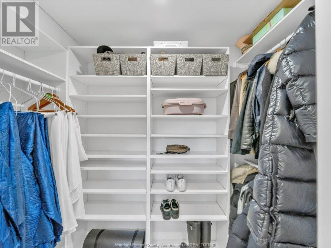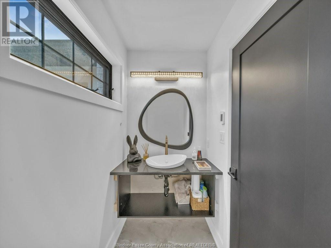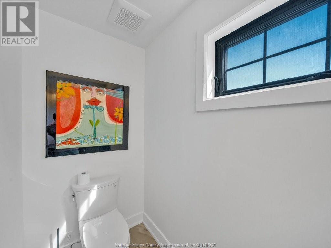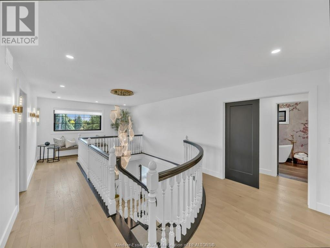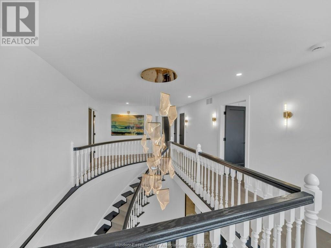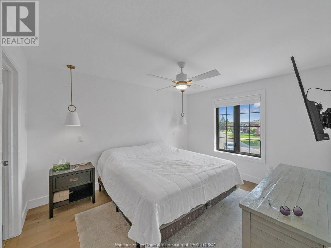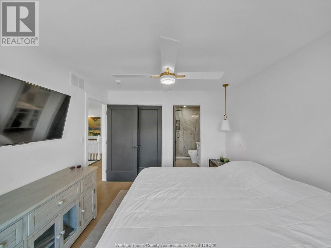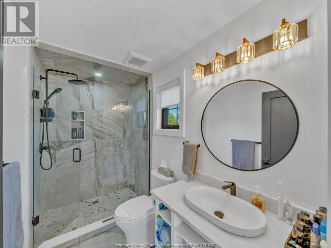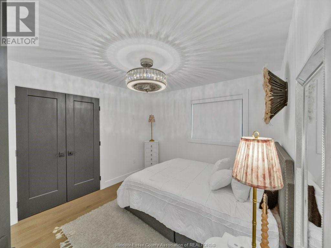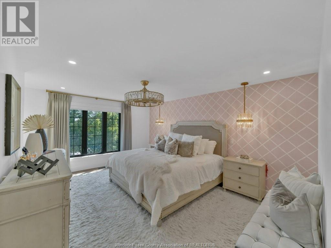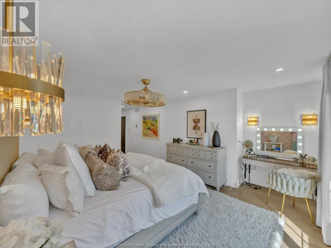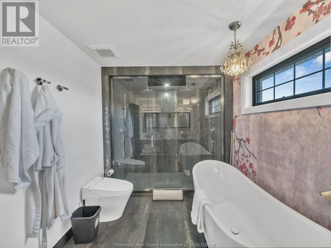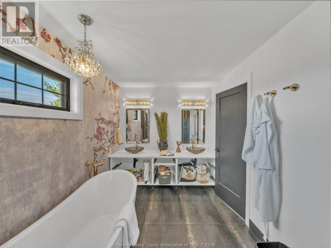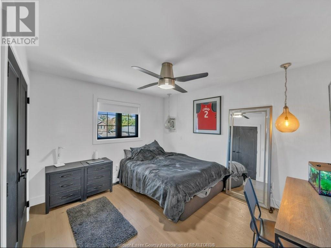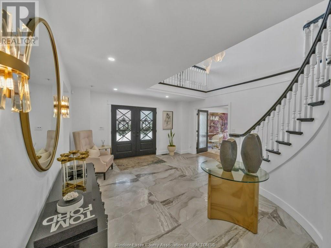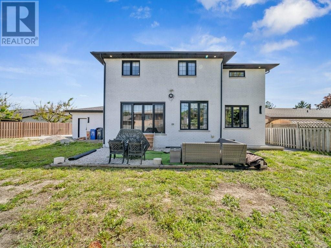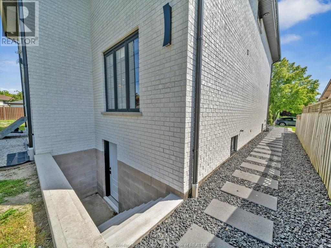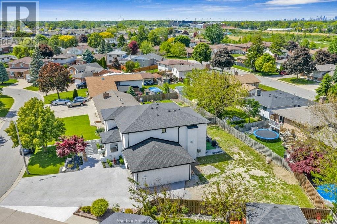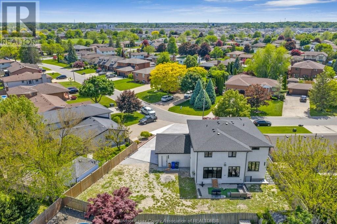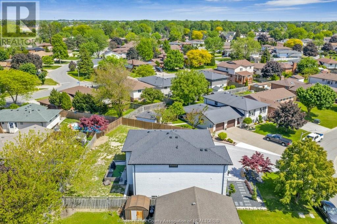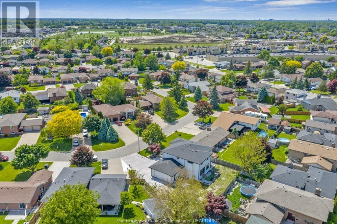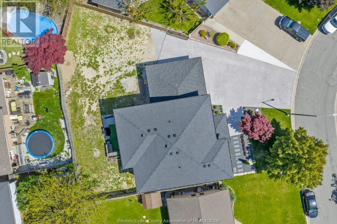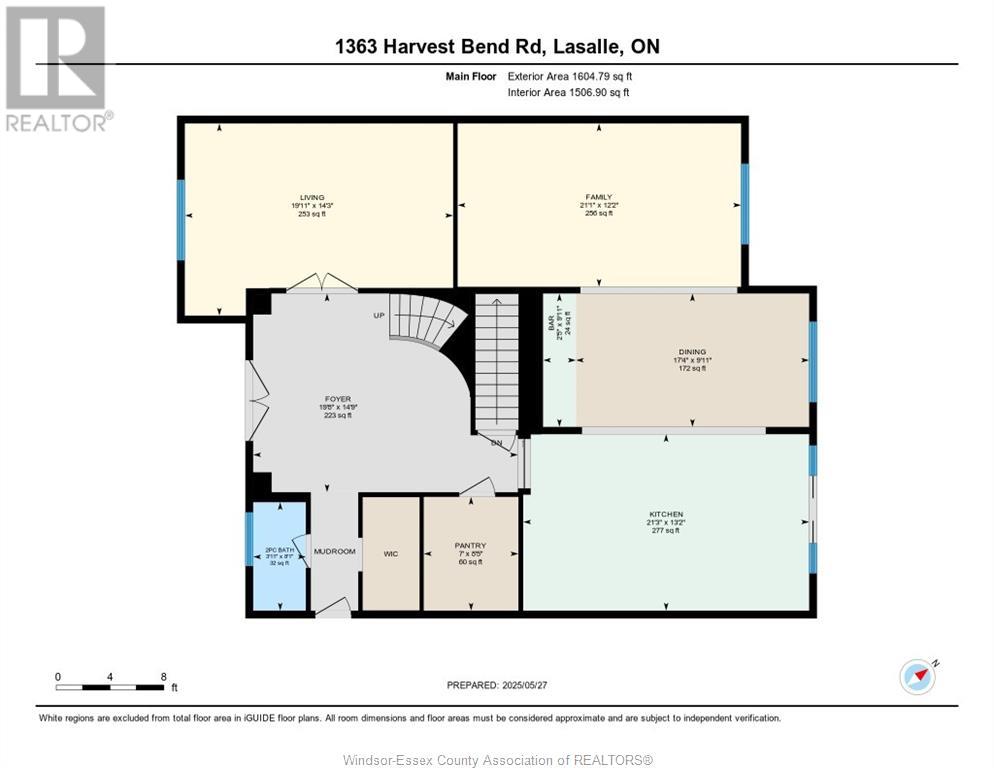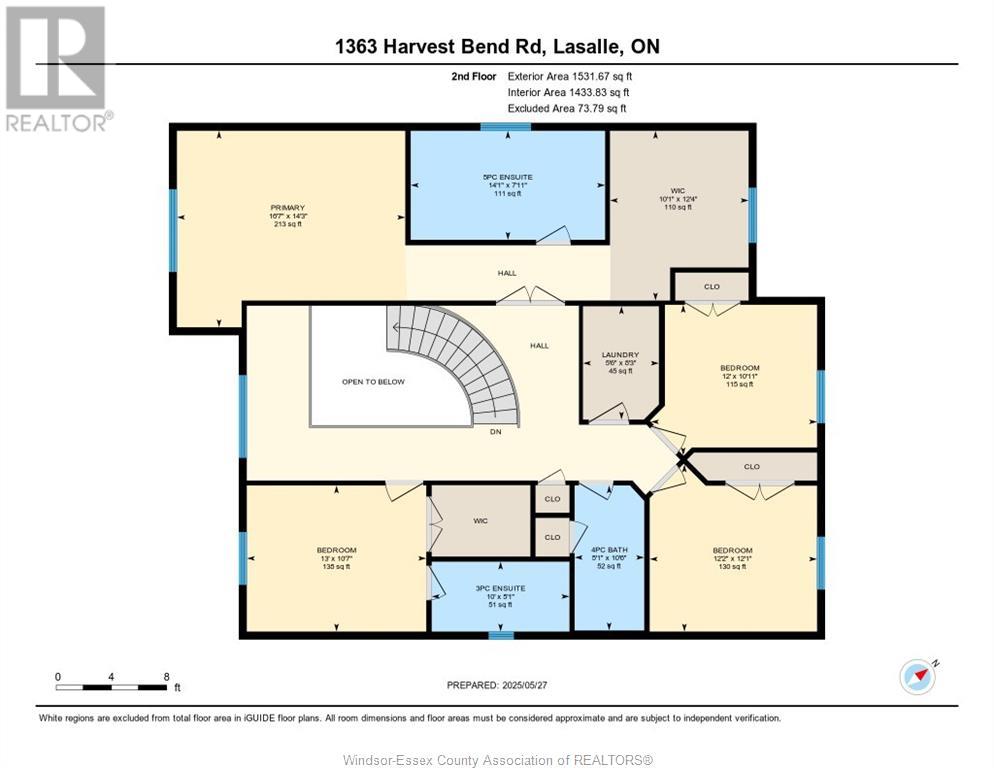1363 Harvest Bend Road Lasalle, Ontario N9H 2B5
$1,099,900
WELCOME TO 1363 HARVEST BEND RD. THIS HIGH END RENOVATED HOME WILL NOT DISAPPOINT FROM THE EXTERIOR TO THE INTERIOR. FROM LIGHT FIXTURES, FLOORING, BATH FIXTURES, HERRING BONE PATTERN HARDWOOD, ETC, EVERYTHING HAS BEEN METICULOUSLY SELECTED. MAIN FLOOR EMBODIES A GRAND FOYER WHICH LEADS TO LARGE LIVING ROOM, HUGE KITCHEN WITH LARGE EAT AT ISLAND AND HIGH END APPLIANCES, WET BAR AREA WITH FRIDGE, FAMILY ROOM AREA, 2PC BATH, WALK IN CLOSET & WALK IN PANTRY. 2ND FLOOR BOASTS A HUGE MASTER BEDROOM CONTAINING AN ENVIOUS ENSUITE BATH AND WALK IN CLOSET. SECOND BEDROOM HAS A 3PC ENSUITE BATH, 2 ADDITIONAL BEDROOMS AS WELL, LAUNDRY AREA & 4 PC BATH. FULL UNFINISHED BASEMENT HAS A 3 PC BATH. MAIN & 2ND FLOOR BATHS HAVE HEATED FLOORS. GEOTHERMAL HEATING AND COOLING. (id:52143)
Property Details
| MLS® Number | 25013301 |
| Property Type | Single Family |
| Features | Double Width Or More Driveway, Concrete Driveway, Front Driveway |
Building
| Bathroom Total | 5 |
| Bedrooms Above Ground | 4 |
| Bedrooms Total | 4 |
| Appliances | Cooktop, Dishwasher, Dryer, Refrigerator, Washer, Oven |
| Construction Style Attachment | Detached |
| Exterior Finish | Brick |
| Flooring Type | Ceramic/porcelain, Hardwood |
| Foundation Type | Block |
| Half Bath Total | 1 |
| Heating Fuel | Natural Gas |
| Heating Type | Floor Heat, Forced Air |
| Stories Total | 2 |
| Type | House |
Parking
| Garage |
Land
| Acreage | No |
| Size Irregular | 61.98 X Ft |
| Size Total Text | 61.98 X Ft |
| Zoning Description | Res |
Rooms
| Level | Type | Length | Width | Dimensions |
|---|---|---|---|---|
| Second Level | 4pc Bathroom | Measurements not available | ||
| Second Level | 3pc Ensuite Bath | Measurements not available | ||
| Second Level | 4pc Ensuite Bath | Measurements not available | ||
| Second Level | Laundry Room | Measurements not available | ||
| Second Level | Bedroom | Measurements not available | ||
| Second Level | Bedroom | Measurements not available | ||
| Second Level | Bedroom | Measurements not available | ||
| Second Level | Primary Bedroom | Measurements not available | ||
| Basement | 3pc Bathroom | Measurements not available | ||
| Basement | Storage | Measurements not available | ||
| Basement | Utility Room | Measurements not available | ||
| Main Level | 2pc Bathroom | Measurements not available | ||
| Main Level | Family Room | Measurements not available | ||
| Main Level | Eating Area | Measurements not available | ||
| Main Level | Kitchen | Measurements not available | ||
| Main Level | Living Room | Measurements not available | ||
| Main Level | Foyer | Measurements not available |
https://www.realtor.ca/real-estate/28376680/1363-harvest-bend-road-lasalle
Interested?
Contact us for more information

