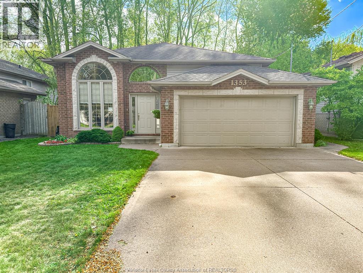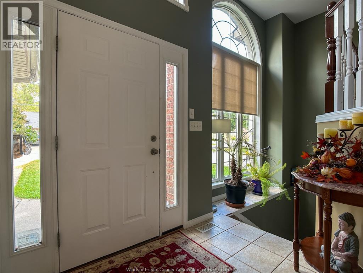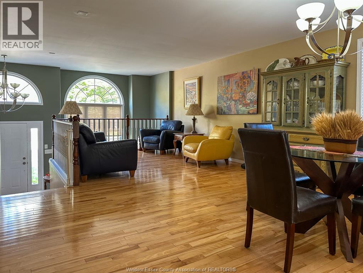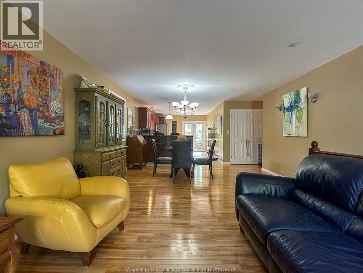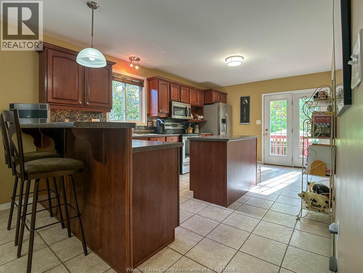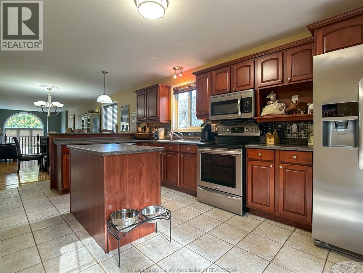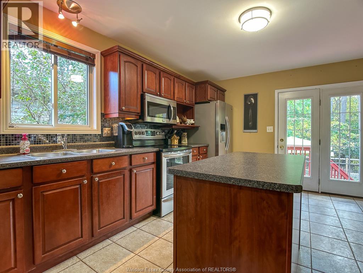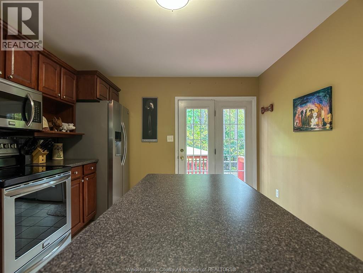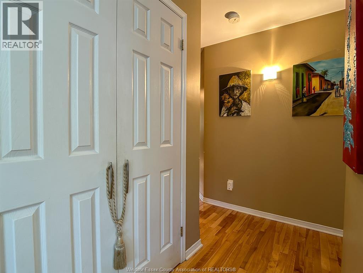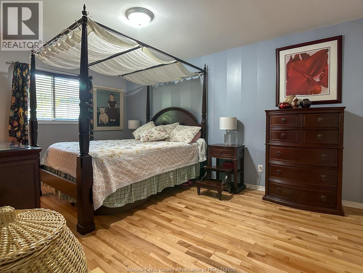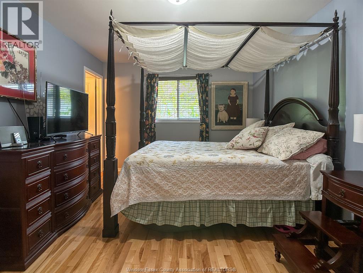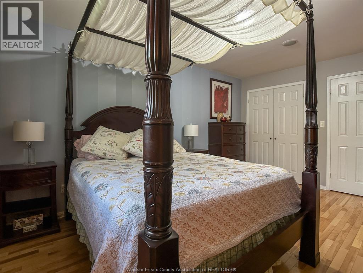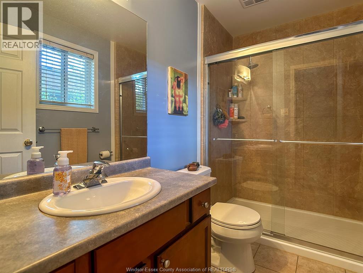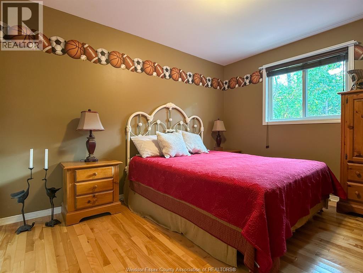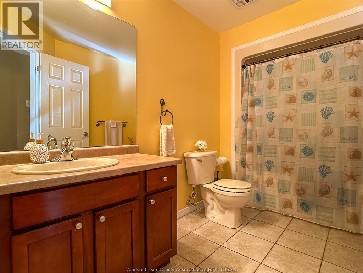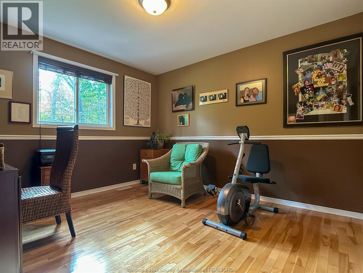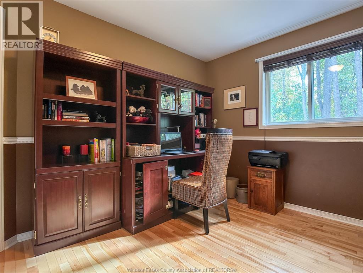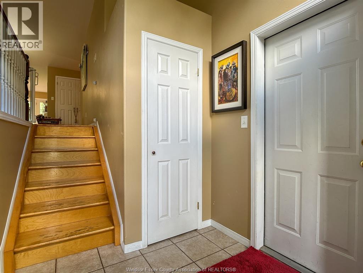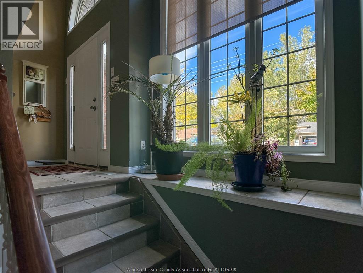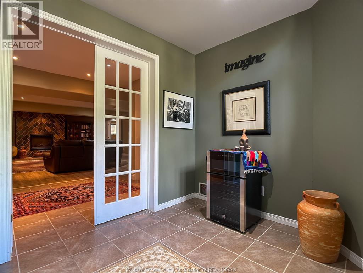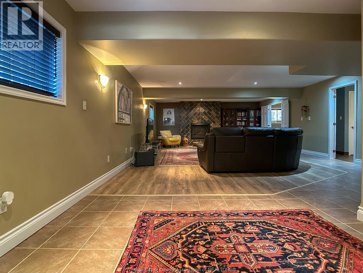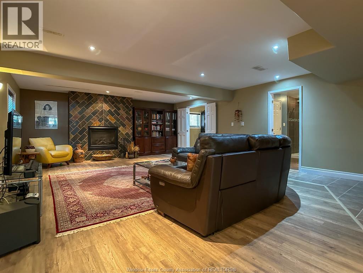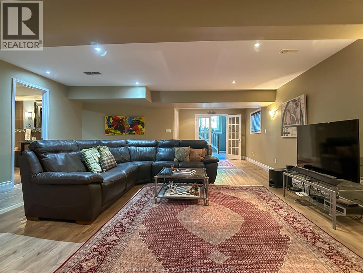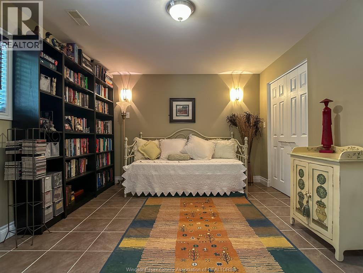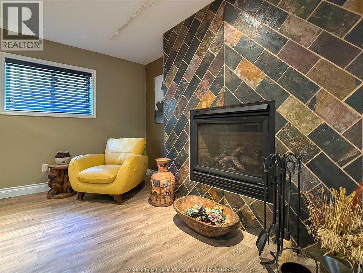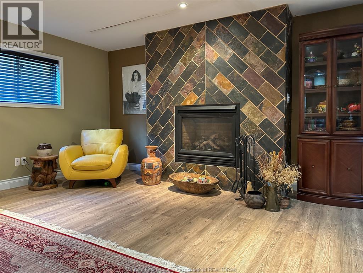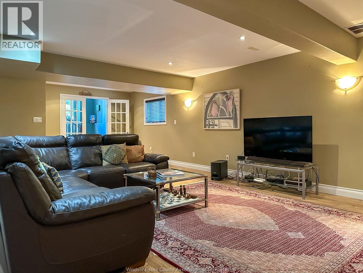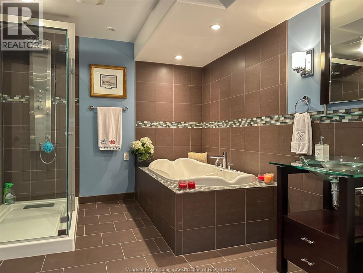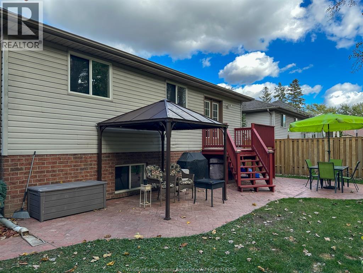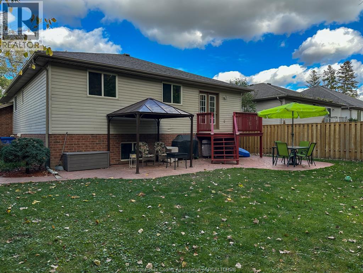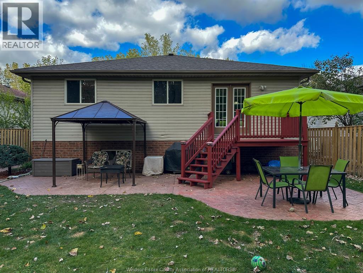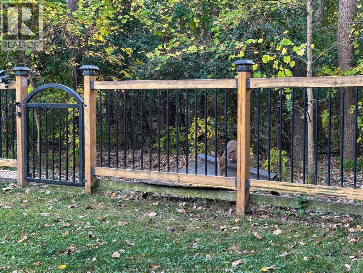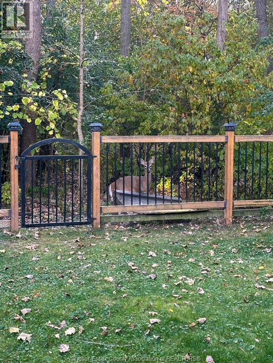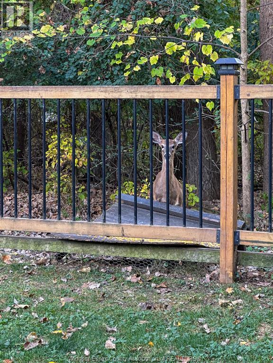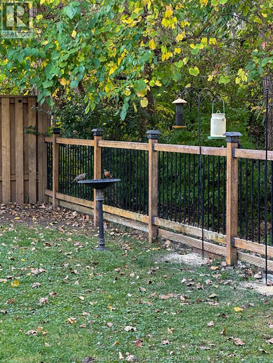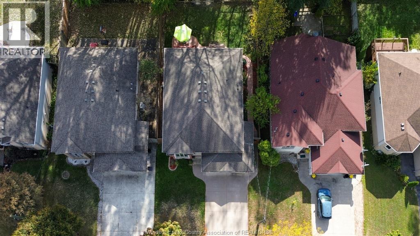4 Bedroom
3 Bathroom
Raised Ranch
Fireplace
Central Air Conditioning
Forced Air, Furnace
Landscaped
$649,900
This beautifully maintained raised ranch, built in 2002, is perfectly situated in one of South Windsor’s most desirable neighbourhoods, backing onto peaceful conservation woods with no rear neighbours—offering unmatched privacy, tranquility, and a stunning natural setting. Featuring 3+1 bedrooms and 3 full bathrooms, including a primary ensuite, this home is ideal for families or those seeking extra space. The main level offers approximately 1,200 sq ft of bright, open-concept living, with a spacious kitchen, dining, and living area designed for comfort and functionality. The lower level is fully finished, providing a generous family room, an additional bedroom, and a full bathroom—perfect for guests, kids, or a home office. Step outside to enjoy an extra-large deck overlooking the wooded backdrop, an ideal space for entertaining or simply relaxing in your private outdoor oasis. Additional highlights include a double car garage, double driveway for ample parking, and fantastic curb appeal. Conveniently located near top-rated schools, shopping, the University of Windsor, E.C. Row Expressway, and the US border, this South Windsor gem offers an incredible blend of location, lifestyle, and value. Don’t miss this opportunity to call it home! (id:52143)
Property Details
|
MLS® Number
|
25026257 |
|
Property Type
|
Single Family |
|
Features
|
Double Width Or More Driveway, Finished Driveway |
Building
|
Bathroom Total
|
3 |
|
Bedrooms Above Ground
|
3 |
|
Bedrooms Below Ground
|
1 |
|
Bedrooms Total
|
4 |
|
Appliances
|
Dishwasher, Dryer, Refrigerator, Stove, Washer |
|
Architectural Style
|
Raised Ranch |
|
Constructed Date
|
2002 |
|
Construction Style Attachment
|
Detached |
|
Cooling Type
|
Central Air Conditioning |
|
Exterior Finish
|
Aluminum/vinyl, Brick |
|
Fireplace Fuel
|
Gas |
|
Fireplace Present
|
Yes |
|
Fireplace Type
|
Direct Vent |
|
Flooring Type
|
Ceramic/porcelain, Hardwood, Cushion/lino/vinyl |
|
Foundation Type
|
Concrete |
|
Heating Fuel
|
Natural Gas |
|
Heating Type
|
Forced Air, Furnace |
|
Type
|
House |
Parking
Land
|
Acreage
|
No |
|
Fence Type
|
Fence |
|
Landscape Features
|
Landscaped |
|
Size Irregular
|
49.97 X 117.50 Ft |
|
Size Total Text
|
49.97 X 117.50 Ft |
|
Zoning Description
|
Rd1.1 |
Rooms
| Level |
Type |
Length |
Width |
Dimensions |
|
Lower Level |
Storage |
|
|
Measurements not available |
|
Lower Level |
Laundry Room |
|
|
Measurements not available |
|
Lower Level |
Utility Room |
|
|
Measurements not available |
|
Lower Level |
3pc Bathroom |
|
|
Measurements not available |
|
Lower Level |
Family Room/fireplace |
|
|
Measurements not available |
|
Lower Level |
Bedroom |
|
|
Measurements not available |
|
Main Level |
4pc Bathroom |
|
|
Measurements not available |
|
Main Level |
3pc Ensuite Bath |
|
|
Measurements not available |
|
Main Level |
Primary Bedroom |
|
|
Measurements not available |
|
Main Level |
Bedroom |
|
|
Measurements not available |
|
Main Level |
Bedroom |
|
|
Measurements not available |
|
Main Level |
Kitchen |
|
|
Measurements not available |
|
Main Level |
Dining Room |
|
|
Measurements not available |
|
Main Level |
Living Room |
|
|
Measurements not available |
|
Main Level |
Foyer |
|
|
Measurements not available |
https://www.realtor.ca/real-estate/28998540/1353-armanda-windsor

