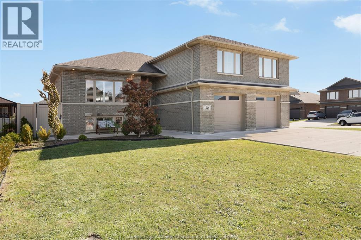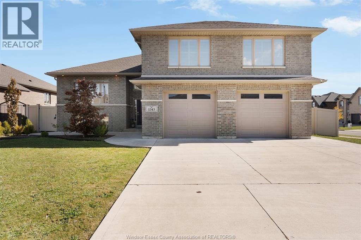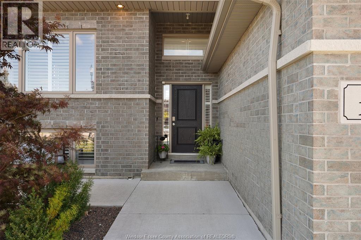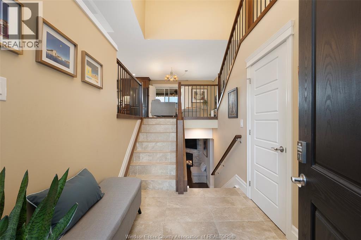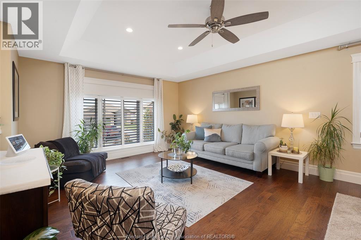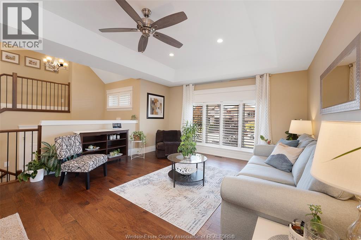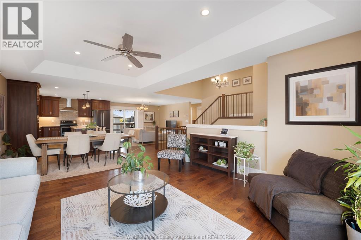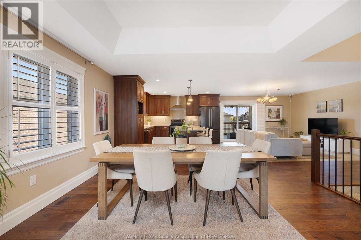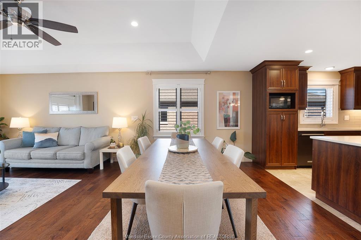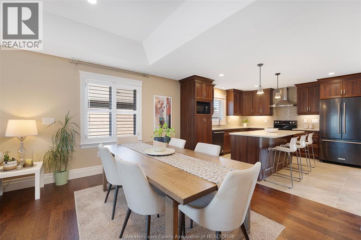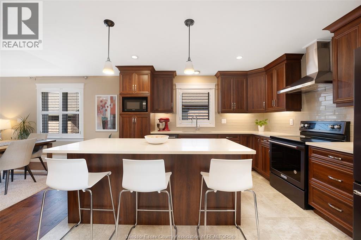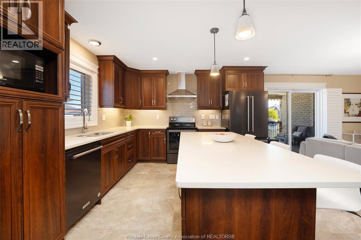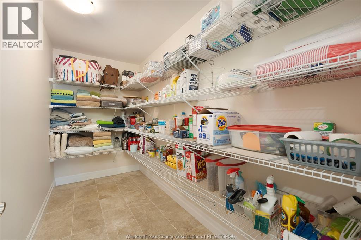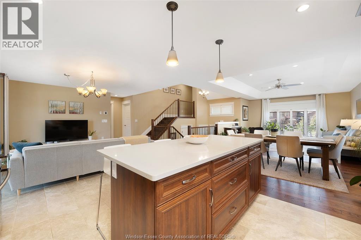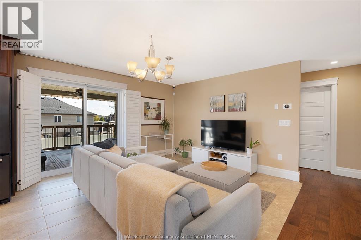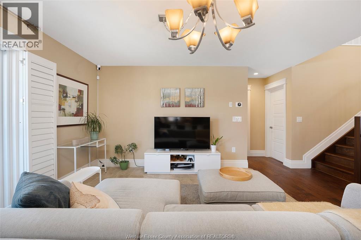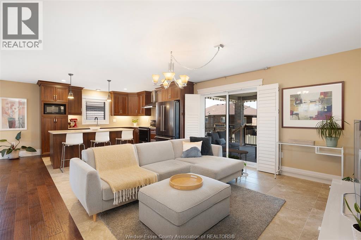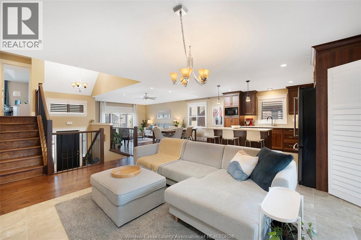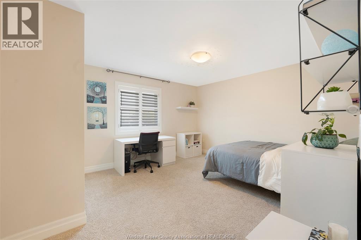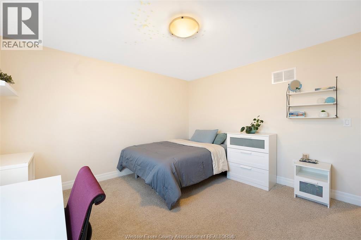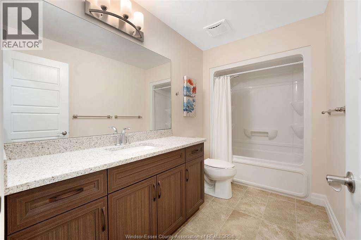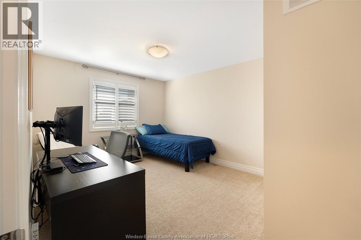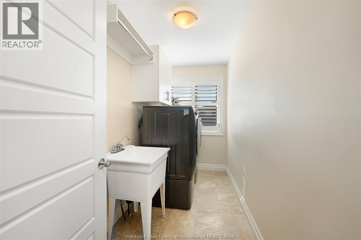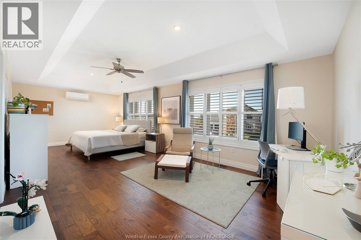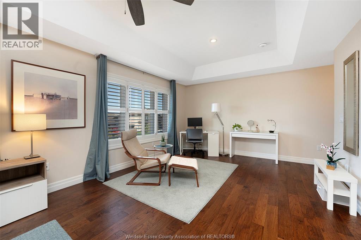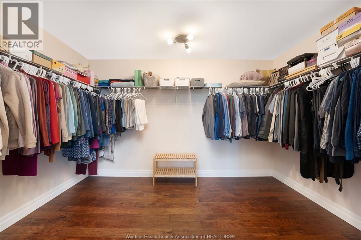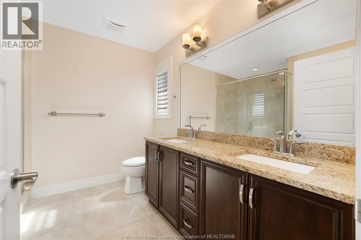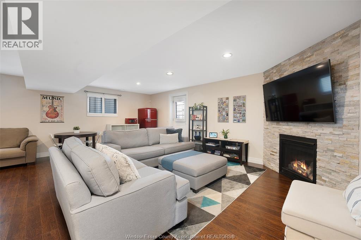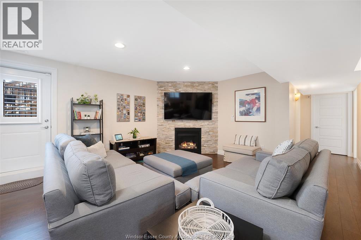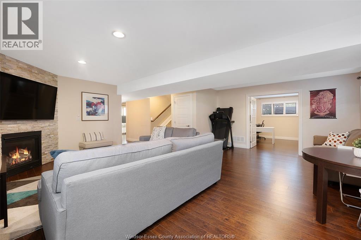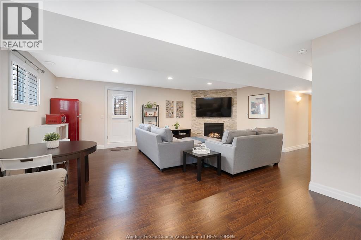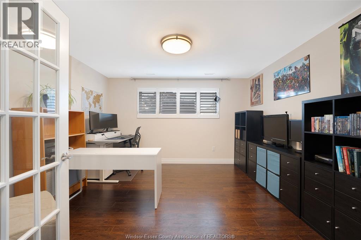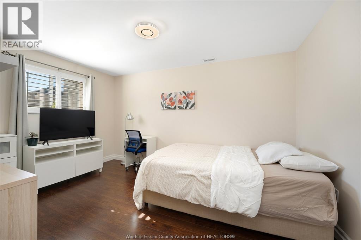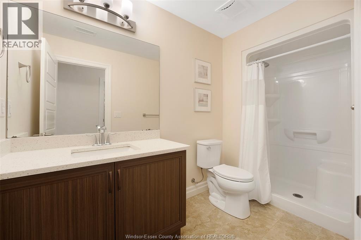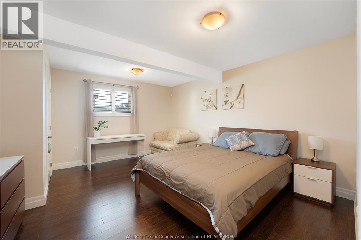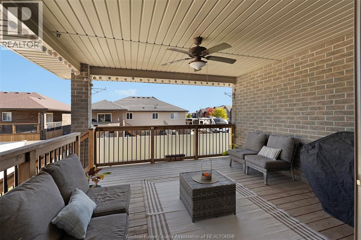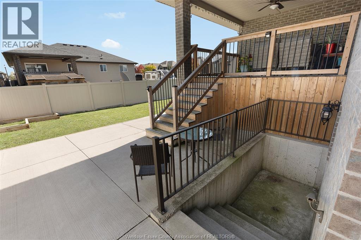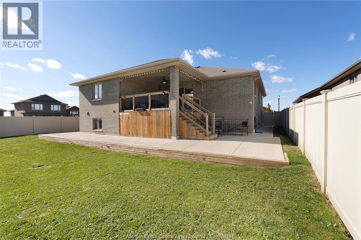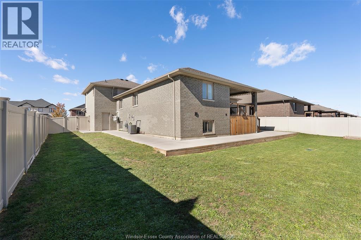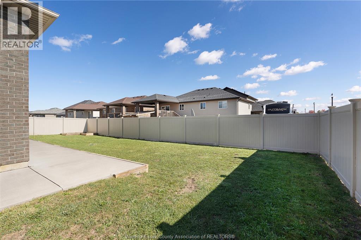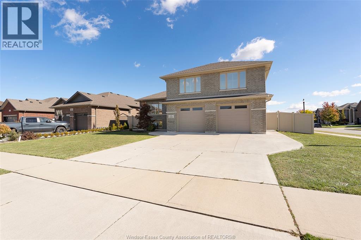6 Bedroom
3 Bathroom
Raised Ranch W/ Bonus Room
Fireplace
Central Air Conditioning
Ductless, Forced Air, Heat Recovery Ventilation (Hrv)
$899,900
THIS BEAUTIFUL OVERSIZED FULL BRICK RAISED RANCH WITH A BONUS ROOM FEATURES 3 +3 BEDROOMS, 3 FULL BATHROOMS, PLUS A FINISHED LOWER LEVEL WITH A SEPARATE GRADE ENTRANCE ON A CORNER LOT. MAIN LEVEL SHOWCASES AN OPEN-CONCEPT FAMILY ROOM AND DINING ROOM WITH TRAY CEILINGS AND ENGINEERED HARDWOOD FLOORS, AND A LIVING ROOM THAT OVERLOOKS THE COVERED SUNDECK. THE CHEF’S KITCHEN FEATURES TONS OF CABINETS, A LARGE ISLAND, GRANITE COUNTER TOPS AND YOU’LL LOVE THE WALK-IN PANTRY. 2 LARGE BEDROOMS, A 4-PIECE BATH, AND CONVENIENT MAIN-FLOOR LAUNDRY COMPLETE THIS LEVEL. THE BONUS-ROOM PRIMARY SUITE IS HUGE AND IT INCLUDES A SITTING AREA, AN EXTRA-LARGE WALK-IN DRESSING ROOM, A BEAUTIFUL ENSUITE BATHROOM, TRAY CEILING, TINTED WINDOW, ENGINEERED HARDWOOD FLOORS, AND A DUCTLESS MINI-SPLIT FOR ADDED COMFORT. THE FINISHED LOWER LEVEL OFFERS A LARGE FAMILY ROOM WITH A GAS FIREPLACE, 2 ADDITIONAL BEDROOMS, AN OFFICE OR 6TH BEDROOM, A 3RD FULL BATHROOM, A FINISHED STORAGE ROOM, AND A GRADE ENTRANCE TO THE BACKYARD—IDEAL FOR MULTIGENERATIONAL LIVING OR AN IN-LAW/GUEST SETUP. OUTDOOR FEATURES INCLUDE A COVERED SUNDECK WITH UNDER-DECK STORAGE, A PVC FENCE, A 2.5-CAR ATTACHED GARAGE, A CONCRETE PATIO, A NATURAL GAS BBQ LINE, CALIFORNIA SHUTTERS AND 7 APPLIANCES. (id:52143)
Property Details
|
MLS® Number
|
25026922 |
|
Property Type
|
Single Family |
|
Features
|
Double Width Or More Driveway, Concrete Driveway, Finished Driveway, Front Driveway |
Building
|
Bathroom Total
|
3 |
|
Bedrooms Above Ground
|
3 |
|
Bedrooms Below Ground
|
3 |
|
Bedrooms Total
|
6 |
|
Appliances
|
Dishwasher, Dryer, Microwave, Stove, Washer, Two Refrigerators |
|
Architectural Style
|
Raised Ranch W/ Bonus Room |
|
Constructed Date
|
2018 |
|
Construction Style Attachment
|
Detached |
|
Cooling Type
|
Central Air Conditioning |
|
Exterior Finish
|
Brick |
|
Fireplace Fuel
|
Gas |
|
Fireplace Present
|
Yes |
|
Fireplace Type
|
Direct Vent |
|
Flooring Type
|
Carpeted, Ceramic/porcelain, Hardwood, Laminate |
|
Foundation Type
|
Concrete |
|
Heating Fuel
|
Natural Gas |
|
Heating Type
|
Ductless, Forced Air, Heat Recovery Ventilation (hrv) |
|
Type
|
House |
Parking
|
Attached Garage
|
|
|
Garage
|
|
|
Inside Entry
|
|
Land
|
Acreage
|
No |
|
Fence Type
|
Fence |
|
Size Irregular
|
73.1 X 116.47 |
|
Size Total Text
|
73.1 X 116.47 |
|
Zoning Description
|
Res |
Rooms
| Level |
Type |
Length |
Width |
Dimensions |
|
Second Level |
4pc Ensuite Bath |
|
|
Measurements not available |
|
Second Level |
Primary Bedroom |
|
|
Measurements not available |
|
Lower Level |
Storage |
|
|
Measurements not available |
|
Lower Level |
Bedroom |
|
|
Measurements not available |
|
Lower Level |
3pc Bathroom |
|
|
Measurements not available |
|
Lower Level |
Bedroom |
|
|
Measurements not available |
|
Lower Level |
Bedroom |
|
|
Measurements not available |
|
Lower Level |
Family Room/fireplace |
|
|
Measurements not available |
|
Main Level |
Laundry Room |
|
|
Measurements not available |
|
Main Level |
4pc Bathroom |
|
|
Measurements not available |
|
Main Level |
Bedroom |
|
|
Measurements not available |
|
Main Level |
Bedroom |
|
|
Measurements not available |
|
Main Level |
Living Room |
|
|
Measurements not available |
|
Main Level |
Kitchen |
|
|
Measurements not available |
|
Main Level |
Dining Room |
|
|
Measurements not available |
|
Main Level |
Family Room |
|
|
Measurements not available |
|
Main Level |
Foyer |
|
|
Measurements not available |
https://www.realtor.ca/real-estate/29023195/1345-deer-run-trail-lakeshore

