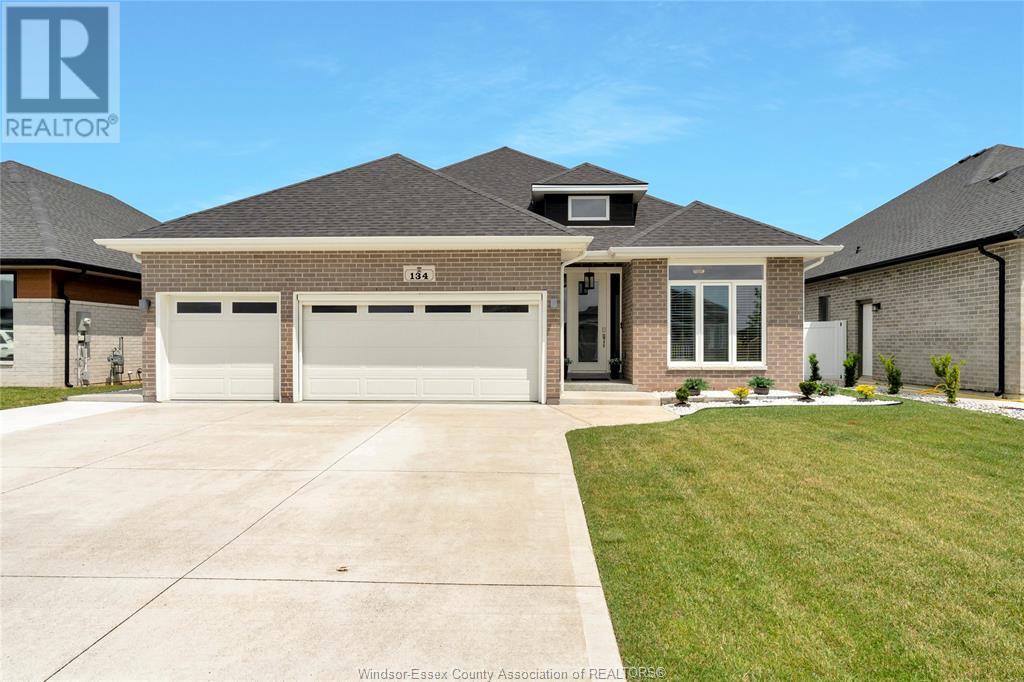134 Davis Street Amherstburg, Ontario N9V 0G9
$969,900
CAN NOT BUILD FOR THIS PRICE! EXCEPTIONAL 3 YEAR NEW RANCH HOME BOASTING APPROX 3600 SQ FT IF FINISHED LIVING SPACE! 6 BDRMS, 3 WALK-IN CLOSETS, 3 CAR GARAGE & 3 WIDE DRIVE, PLUS ERCA PROTECTED LAND FOR NO REAR NEIGHBORS! IMMACULATE HOME WITH SO MANY UPGRADES & FEATURES YOU WILL LOVE & APPRECIATE! MAIN FLR DREAM KITCHEN BOASTING 10 FOOT ISLAND, STEP-IN PANTRY, COFFEE BAR AREA W/ROLL IN FREEZER AT YOUR FINGER TIPS! BEAUTIFUL LIVING RM W/GAS FIRFPLACE, PRIMARY BDRM W/PATIO DRS & WALK THRU H/H CLOSETS TO ENSUITE, 2 ADDITIONAL MAIN FLR BDRMS, LAUNDRY & 4PC BATH. LOWER LVL 3 MORE BDRMS, 2 W/WALK-IN CLOSETS, GENEROUS 4PC BATH, KITCHENETTE & PLENTY OF STORAGE. OUTDOORS FIND COVERED BACK PORCH W/AUTO SCREENS, ASTRO TURF IN BACK FOR LOW TO NO MAINTENANCE, ON-GROUND POOL W/SUNDECK, 6 PERSON HOT TUB, 2 DOOR SHED, 3 CAR WIDE DRIVE & 3 CAR DREAM HEATED GARAGE W/AUTO PRIVACY SCREEN, BUILT IN CABINETS, MINI BAR AREA & MORE!! THIS HOME IS MOVE-IN READY! (id:52143)
Open House
This property has open houses!
2:00 pm
Ends at:4:00 pm
Property Details
| MLS® Number | 25014795 |
| Property Type | Single Family |
| Features | Double Width Or More Driveway, Concrete Driveway |
| Pool Features | Pool Equipment |
| Pool Type | On Ground Pool |
Building
| Bathroom Total | 3 |
| Bedrooms Above Ground | 3 |
| Bedrooms Below Ground | 3 |
| Bedrooms Total | 6 |
| Appliances | Hot Tub, Dishwasher, Dryer, Freezer, Microwave Range Hood Combo, Refrigerator, Stove, Washer |
| Architectural Style | Ranch |
| Constructed Date | 2022 |
| Construction Style Attachment | Detached |
| Cooling Type | Central Air Conditioning |
| Exterior Finish | Brick |
| Fireplace Fuel | Gas |
| Fireplace Present | Yes |
| Fireplace Type | Direct Vent |
| Flooring Type | Carpeted, Ceramic/porcelain, Hardwood |
| Foundation Type | Concrete |
| Heating Fuel | Natural Gas |
| Heating Type | Forced Air, Furnace, Heat Recovery Ventilation (hrv) |
| Stories Total | 1 |
| Size Interior | 1800 Sqft |
| Total Finished Area | 1800 Sqft |
| Type | House |
Parking
| Garage |
Land
| Acreage | No |
| Fence Type | Fence |
| Landscape Features | Landscaped |
| Size Irregular | 54.61 X 129.37 |
| Size Total Text | 54.61 X 129.37 |
| Zoning Description | Res |
Rooms
| Level | Type | Length | Width | Dimensions |
|---|---|---|---|---|
| Lower Level | 4pc Bathroom | Measurements not available | ||
| Lower Level | Kitchen | Measurements not available | ||
| Lower Level | Bedroom | Measurements not available | ||
| Lower Level | Bedroom | Measurements not available | ||
| Lower Level | Bedroom | Measurements not available | ||
| Lower Level | Family Room | Measurements not available | ||
| Main Level | 3pc Ensuite Bath | Measurements not available | ||
| Main Level | 4pc Bathroom | Measurements not available | ||
| Main Level | Laundry Room | Measurements not available | ||
| Main Level | Bedroom | Measurements not available | ||
| Main Level | Bedroom | Measurements not available | ||
| Main Level | Primary Bedroom | Measurements not available | ||
| Main Level | Dining Room | Measurements not available | ||
| Main Level | Kitchen | Measurements not available | ||
| Main Level | Living Room/fireplace | Measurements not available | ||
| Main Level | Foyer | Measurements not available |
https://www.realtor.ca/real-estate/28452449/134-davis-street-amherstburg
Interested?
Contact us for more information




















































