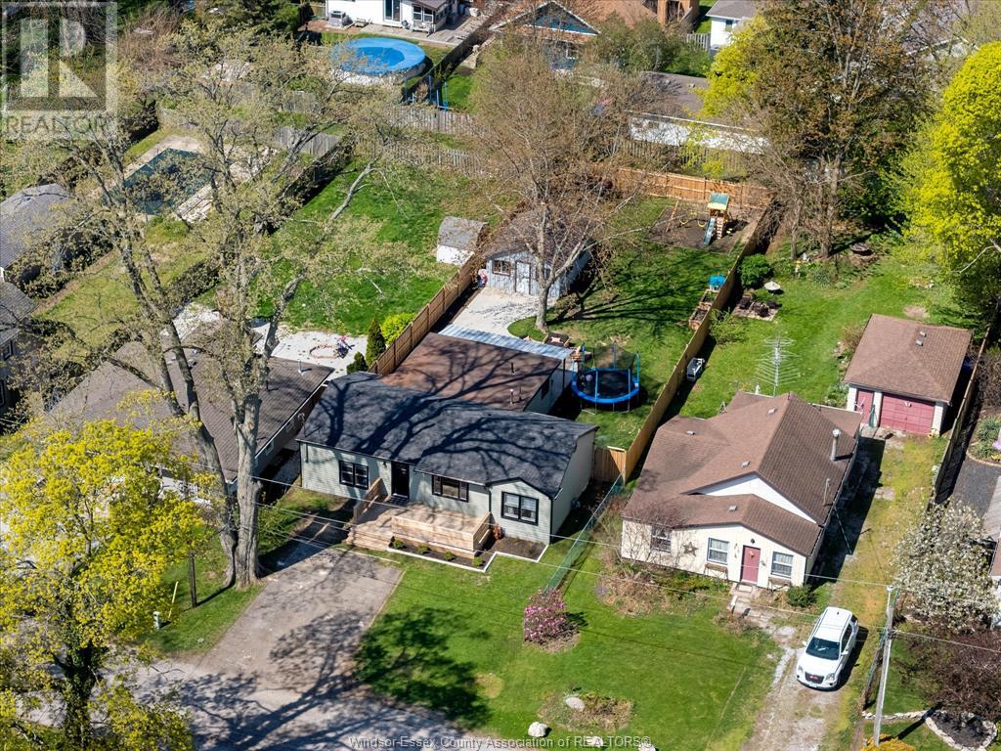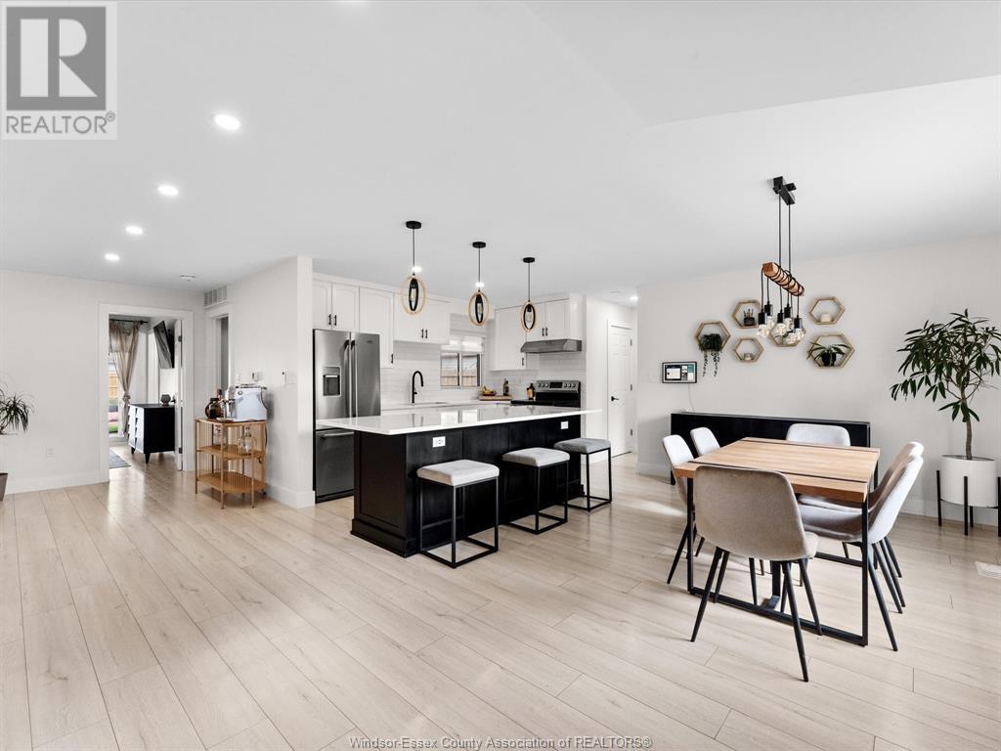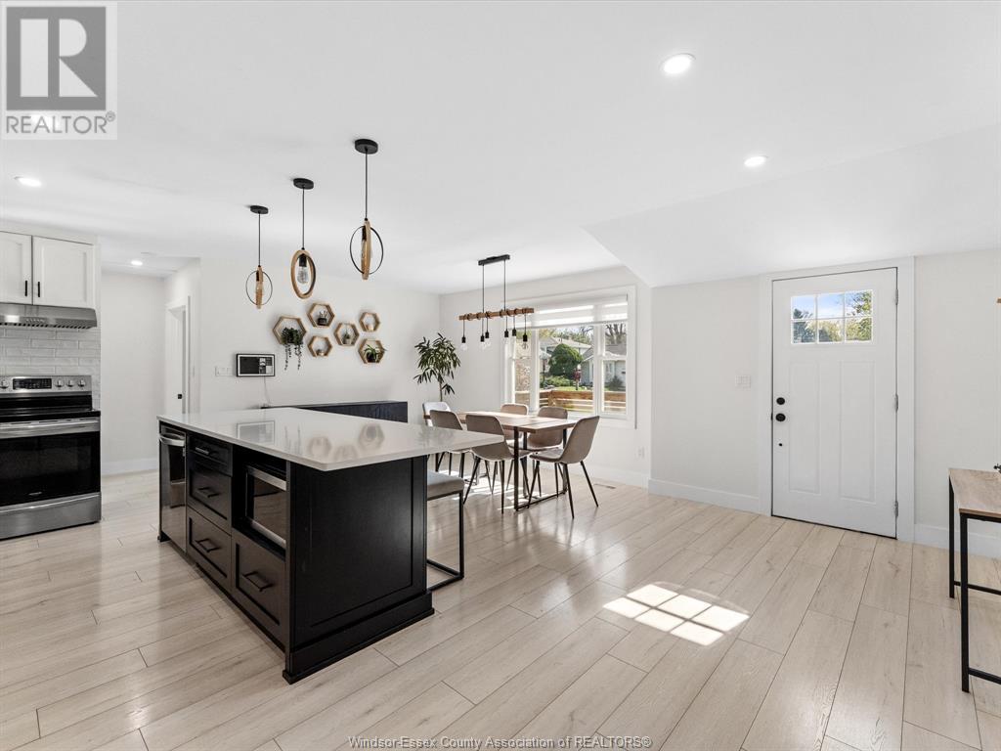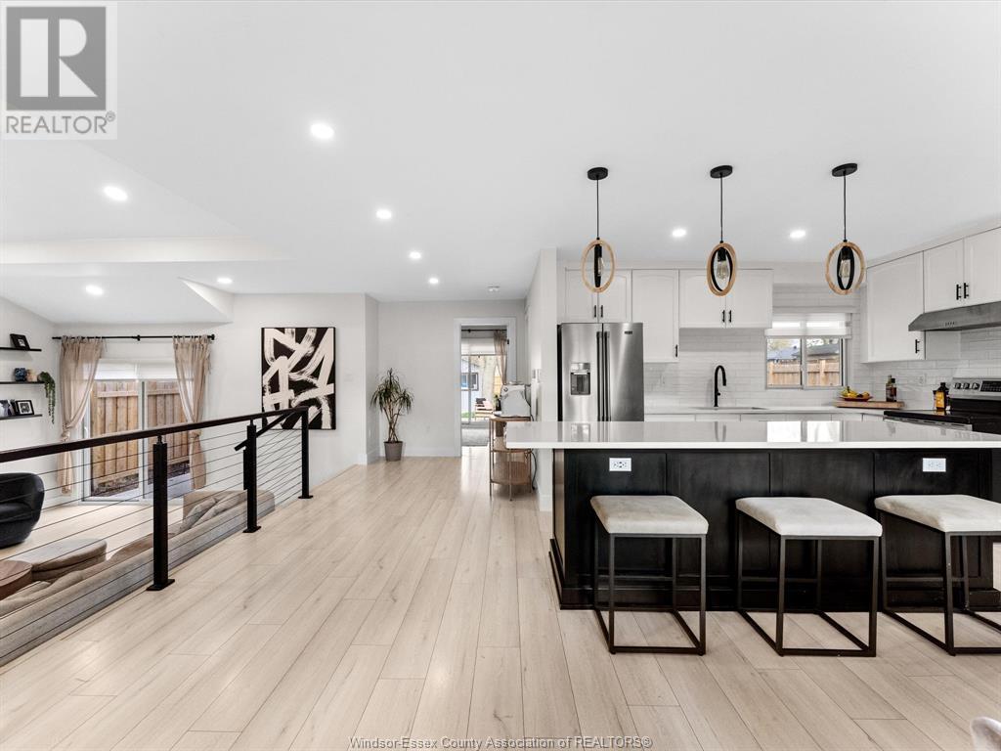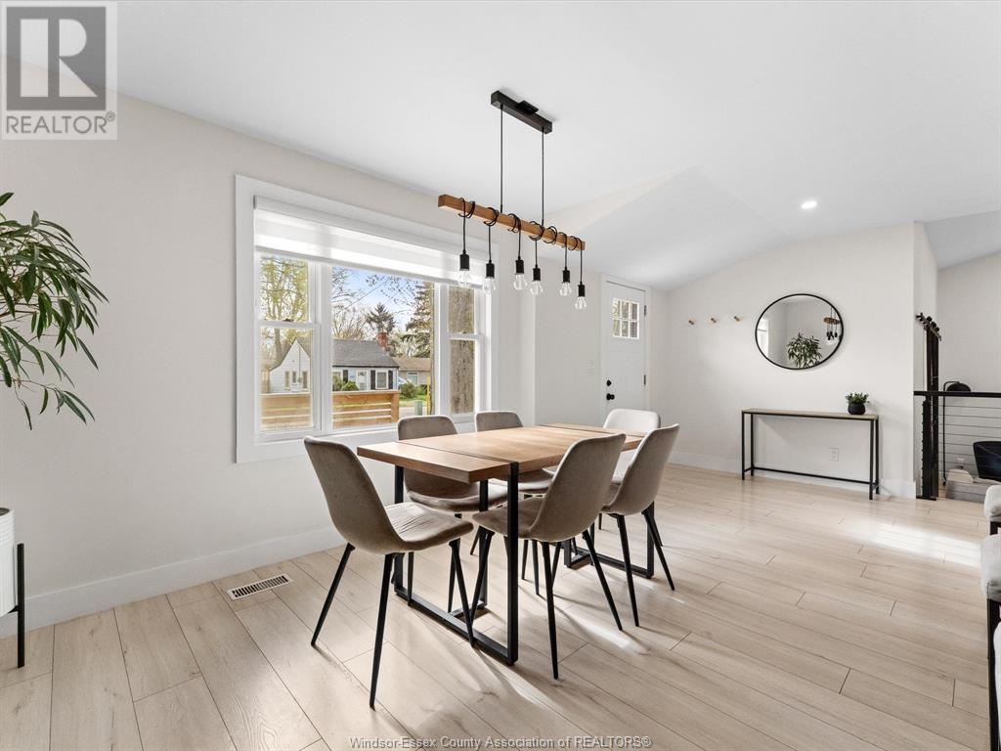1313 Torquay Drive East Kingsville, Ontario N9Y 2P5
$399,900
Welcome to 1313 Torquay Drive in Kingsville, a beautifully renovated home tucked away in a quiet coastal subdivision. This move-in ready property offers stylish, low maintenance living with a layout perfect for down-sizers or first time buyers alike. Inside you'll enjoy the open concept design featuring a large kitchen island with quartz countertops, updated cabinetry, and flowing sight lines into the sunken living room with a striking fireplace feature wall. With 2+1 beds and 2 full baths, this home offers flexibility and comfort. The spacious primary features a walkout to the backyard, blending indoor and outdoor living with ease. Outside, the fully fenced yard is an entertainers dream, complete with an oversized concrete patio, covered bar area and a detached garage offering additional storage space. Completely renovated, this home blends charm, function and modern finishes in one of Kingsville most desirable locations. Call our team today to book your private showing! (id:52143)
Open House
This property has open houses!
1:00 pm
Ends at:3:00 pm
Property Details
| MLS® Number | 25011043 |
| Property Type | Single Family |
| Features | Cul-de-sac, Double Width Or More Driveway, Front Driveway, Gravel Driveway |
| Water Front Type | Waterfront Nearby |
Building
| Bathroom Total | 2 |
| Bedrooms Above Ground | 2 |
| Bedrooms Below Ground | 1 |
| Bedrooms Total | 3 |
| Appliances | Dishwasher, Dryer, Refrigerator, Stove, Washer |
| Architectural Style | Bungalow, Ranch |
| Constructed Date | 1957 |
| Construction Style Attachment | Detached |
| Cooling Type | Central Air Conditioning, Fully Air Conditioned |
| Exterior Finish | Aluminum/vinyl |
| Fireplace Fuel | Electric |
| Fireplace Present | Yes |
| Fireplace Type | Insert |
| Flooring Type | Ceramic/porcelain, Laminate |
| Foundation Type | Block |
| Heating Fuel | Natural Gas |
| Heating Type | Forced Air, Furnace |
| Stories Total | 1 |
| Size Interior | 1209 Sqft |
| Total Finished Area | 1209 Sqft |
| Type | House |
Parking
| Detached Garage |
Land
| Acreage | No |
| Fence Type | Fence |
| Landscape Features | Landscaped |
| Sewer | Septic System |
| Size Irregular | 50x160 |
| Size Total Text | 50x160 |
| Zoning Description | R4 |
Rooms
| Level | Type | Length | Width | Dimensions |
|---|---|---|---|---|
| Main Level | Utility Room | 7.7 x 6.1 | ||
| Main Level | Laundry Room | 7.7 x 4.9 | ||
| Main Level | 4pc Bathroom | 9.1 x 5.6 | ||
| Main Level | 3pc Ensuite Bath | 7.7 x 6.6 | ||
| Main Level | Bedroom | 13.6 x 6.11 | ||
| Main Level | Bedroom | 9.1 x 12.1 | ||
| Main Level | Primary Bedroom | 13.6 x 11.7 | ||
| Main Level | Living Room | 13.5 x 15.5 | ||
| Main Level | Kitchen | 19.6 x 16.0 | ||
| Main Level | Dining Room | 19.6 x 9.9 |
https://www.realtor.ca/real-estate/28258193/1313-torquay-drive-east-kingsville
Interested?
Contact us for more information

