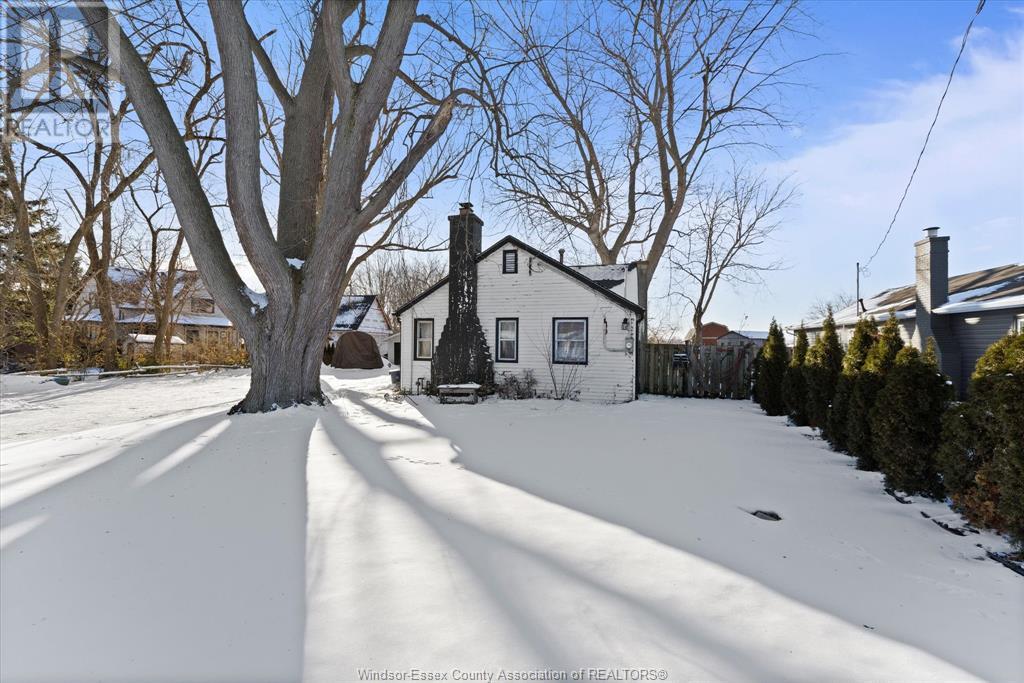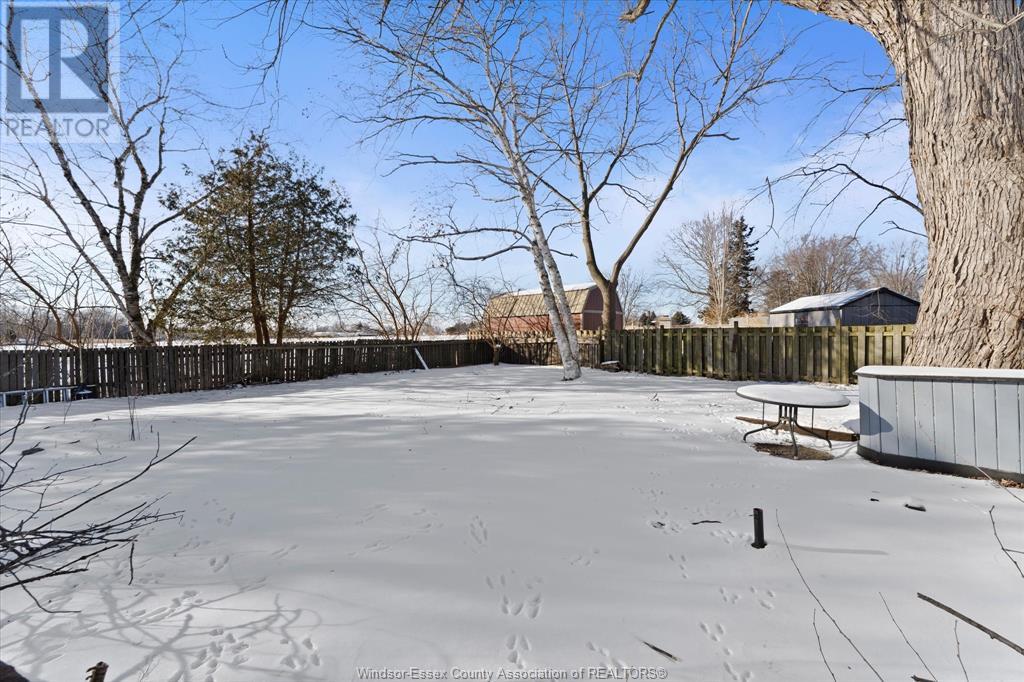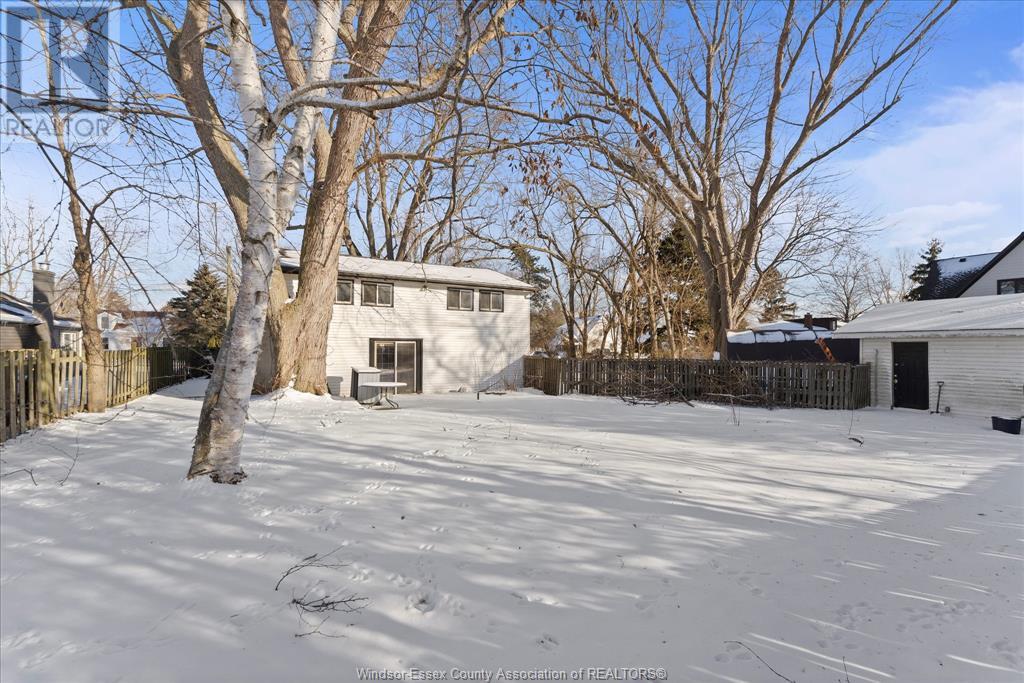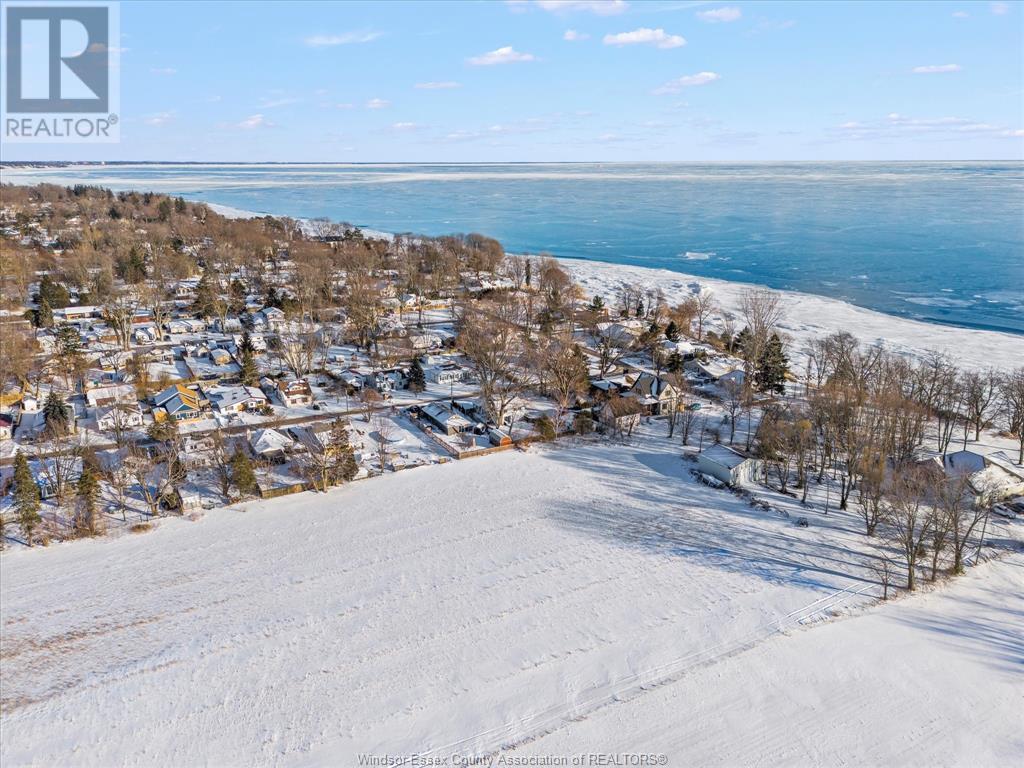1301 Clovelly Drive Kingsville, Ontario N9Y 2P3
$399,999
RARE OPPORTUNITY! THIS 1.5-STOREY HOME SITS ON A DOUBLE-WIDE LOT IN A QUIET, PRIVATE NEIGHBOURHOOD WITH A BEAUTIFUL LAKE VIEW, OFFERING EXCEPTIONAL SPACE AND POTENTIAL. THIS PROPERTY PRESENTS EXCITING POSSIBILITIES FOR BUYERS TO EXPLORE THE OPTION OF BUILDING A LARGE EXECUTIVE HOME, SUBJECT TO MUNICIPAL APPROVAL. HOME FEATURES A SPACIOUS FAMILY ROOM WITH A GAS FIREPLACE (CURRENTLY NOT WORKING), A DEN/OFFICE, A KITCHEN, AND A DINING AREA WITH AN ELECTRIC FIREPLACE, AS WELL AS A FOUR-PIECE BATHROOM ON THE MAIN LEVEL. THE UPPER LEVEL OFFERS THREE BEDROOMS, PROVIDING PLENTY OF SPACE FOR FAMILY LIVING. OUTSIDE, YOU'LL FIND A DETACHED DOUBLE GARAGE AND A LARGE REAR AND SIDE YARD WITH ENDLESS POSSIBILITIES. CURRENTLY RENTED AT $1,200 PER MONTH PLUS UTILITIES, THE TENANT IS ON A MONTH-TO-MONTH BASIS. (id:52143)
Property Details
| MLS® Number | 25003157 |
| Property Type | Single Family |
| Features | Side Driveway |
| Water Front Type | Waterfront Nearby |
Building
| Bathroom Total | 1 |
| Bedrooms Above Ground | 3 |
| Bedrooms Total | 3 |
| Construction Style Attachment | Detached |
| Exterior Finish | Aluminum/vinyl |
| Fireplace Fuel | Gas,electric |
| Fireplace Present | Yes |
| Fireplace Type | Direct Vent,insert |
| Flooring Type | Carpeted, Ceramic/porcelain, Laminate |
| Foundation Type | Concrete |
| Heating Fuel | Electric, Natural Gas |
| Heating Type | Ductless, Furnace |
| Stories Total | 2 |
| Type | House |
Parking
| Detached Garage | |
| Garage |
Land
| Acreage | No |
| Fence Type | Fence |
| Sewer | Septic System |
| Size Irregular | 100.45x130.91 |
| Size Total Text | 100.45x130.91 |
| Zoning Description | Res |
Rooms
| Level | Type | Length | Width | Dimensions |
|---|---|---|---|---|
| Second Level | Bedroom | Measurements not available | ||
| Second Level | Bedroom | Measurements not available | ||
| Second Level | Bedroom | Measurements not available | ||
| Main Level | 4pc Bathroom | Measurements not available | ||
| Main Level | Dining Room | Measurements not available | ||
| Main Level | Kitchen | Measurements not available | ||
| Main Level | Office | Measurements not available | ||
| Main Level | Family Room/fireplace | Measurements not available |
https://www.realtor.ca/real-estate/27928441/1301-clovelly-drive-kingsville
Interested?
Contact us for more information



















