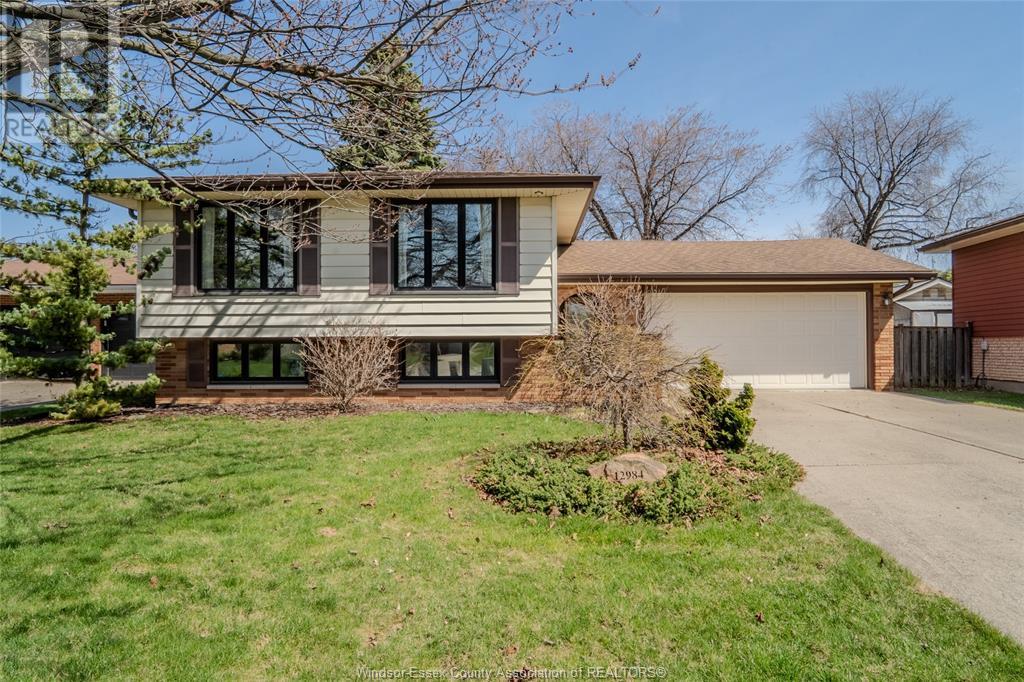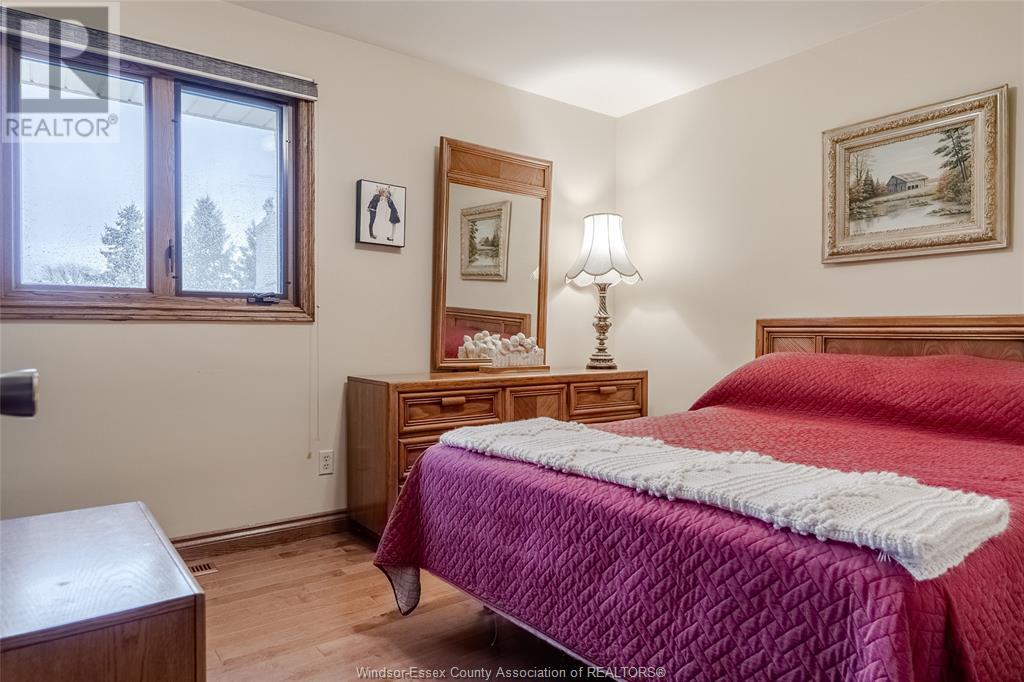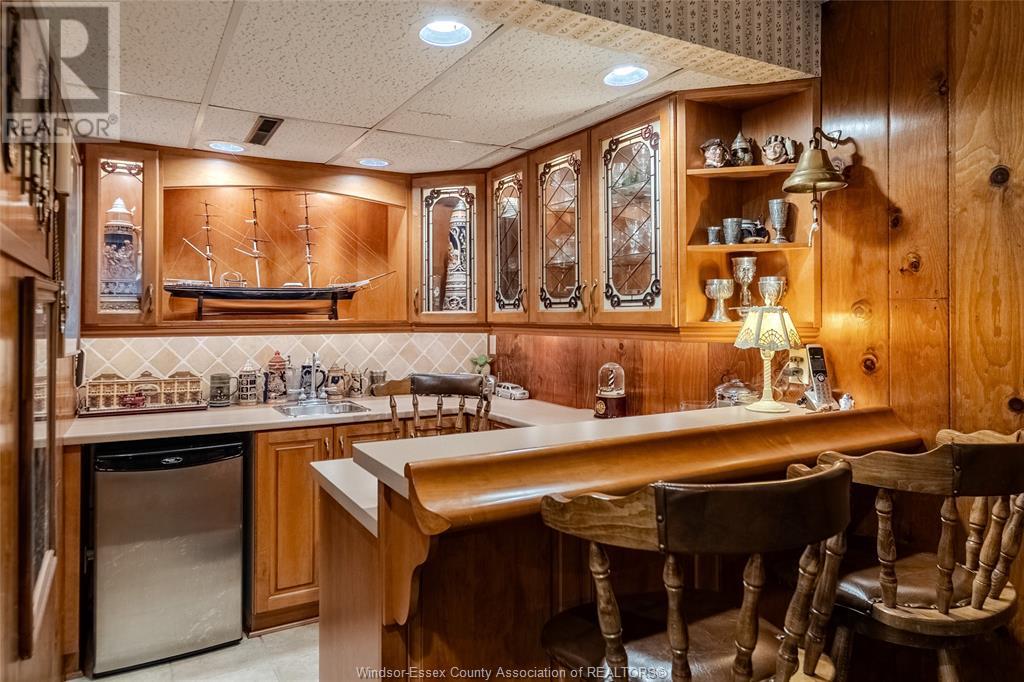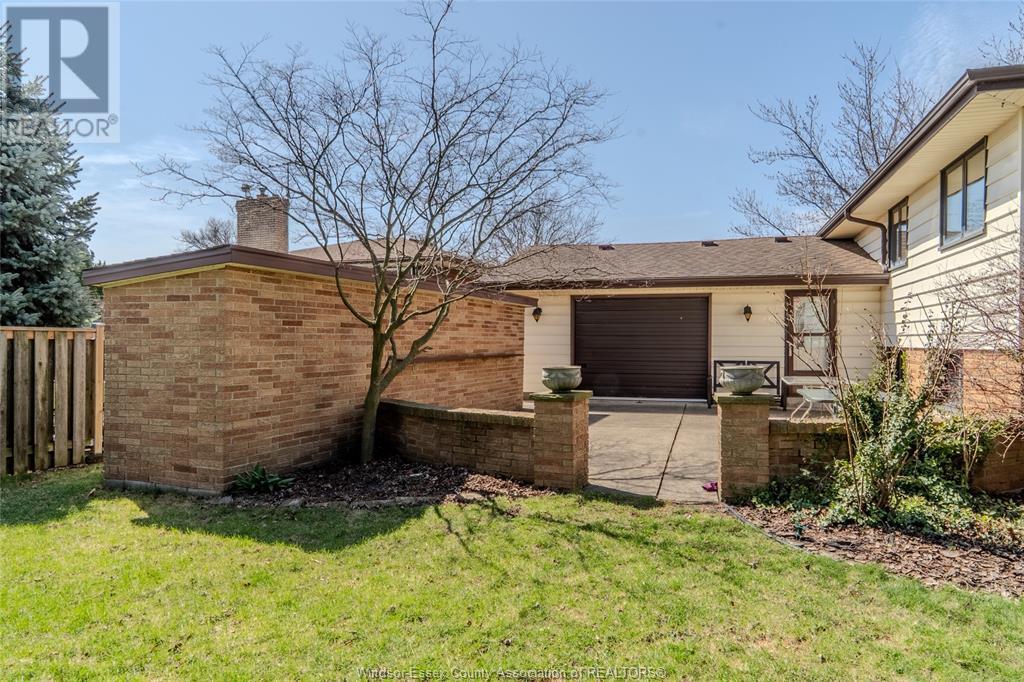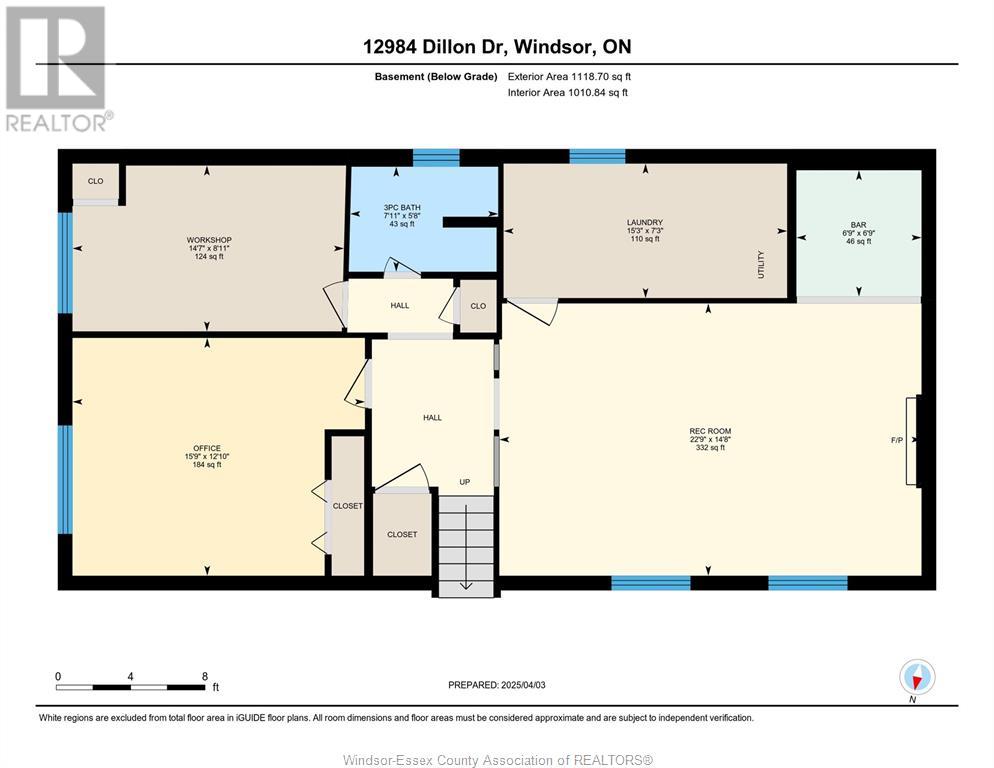12984 Dillon Tecumseh, Ontario N8N 3B1
$629,900
Beautifully maintained pet-free Bi-level three plus one bedroom, two bathroom, double car garage Tecumseh home! This home has been very well cared for, it has 1300 sqft on the main floor with all professionally installed maple hardwood floor 2020, large kitchen updated 2000 with gas stove and pantry. Three generous-sized bedrooms with the primary bedroom access to main floor four piece bathroom. The lower level is fully finished and has a family room with gas fireplace and a wet bar for entertaining, there is a large bedroom currently used as an office and a workshop/hobby shop that could be converted back into a fifth bedroom if needed. There is a spacious laundry room and storage under the foyer. The garage features an additional a single garage door leading into the backyard, great for parties and storing recreational vehicle if required. The backyard is deep with mature trees for privacy. (id:52143)
Open House
This property has open houses!
2:00 pm
Ends at:4:00 pm
Property Details
| MLS® Number | 25007239 |
| Property Type | Single Family |
| Features | Double Width Or More Driveway, Finished Driveway |
Building
| Bathroom Total | 2 |
| Bedrooms Above Ground | 3 |
| Bedrooms Below Ground | 1 |
| Bedrooms Total | 4 |
| Appliances | Dishwasher, Dryer, Microwave Range Hood Combo, Refrigerator, Stove, Washer |
| Architectural Style | Bi-level, Raised Ranch |
| Constructed Date | 1976 |
| Construction Style Attachment | Detached |
| Cooling Type | Central Air Conditioning |
| Exterior Finish | Aluminum/vinyl, Brick |
| Fireplace Fuel | Gas |
| Fireplace Present | Yes |
| Fireplace Type | Conventional |
| Flooring Type | Carpeted, Ceramic/porcelain, Hardwood |
| Foundation Type | Block |
| Heating Fuel | Natural Gas |
| Heating Type | Forced Air, Furnace |
| Size Interior | 1301 Sqft |
| Total Finished Area | 1301 Sqft |
| Type | House |
Parking
| Garage |
Land
| Acreage | No |
| Fence Type | Fence |
| Landscape Features | Landscaped |
| Size Irregular | 57xirreg |
| Size Total Text | 57xirreg |
| Zoning Description | R1 |
Rooms
| Level | Type | Length | Width | Dimensions |
|---|---|---|---|---|
| Lower Level | 3pc Bathroom | Measurements not available | ||
| Lower Level | Workshop | Measurements not available | ||
| Lower Level | Bedroom | Measurements not available | ||
| Lower Level | Laundry Room | Measurements not available | ||
| Lower Level | Family Room/fireplace | Measurements not available | ||
| Main Level | 4pc Bathroom | Measurements not available | ||
| Main Level | Bedroom | Measurements not available | ||
| Main Level | Bedroom | Measurements not available | ||
| Main Level | Primary Bedroom | Measurements not available | ||
| Main Level | Kitchen | Measurements not available | ||
| Main Level | Dining Room | Measurements not available | ||
| Main Level | Living Room | Measurements not available | ||
| Main Level | Foyer | Measurements not available |
https://www.realtor.ca/real-estate/28113911/12984-dillon-tecumseh
Interested?
Contact us for more information

