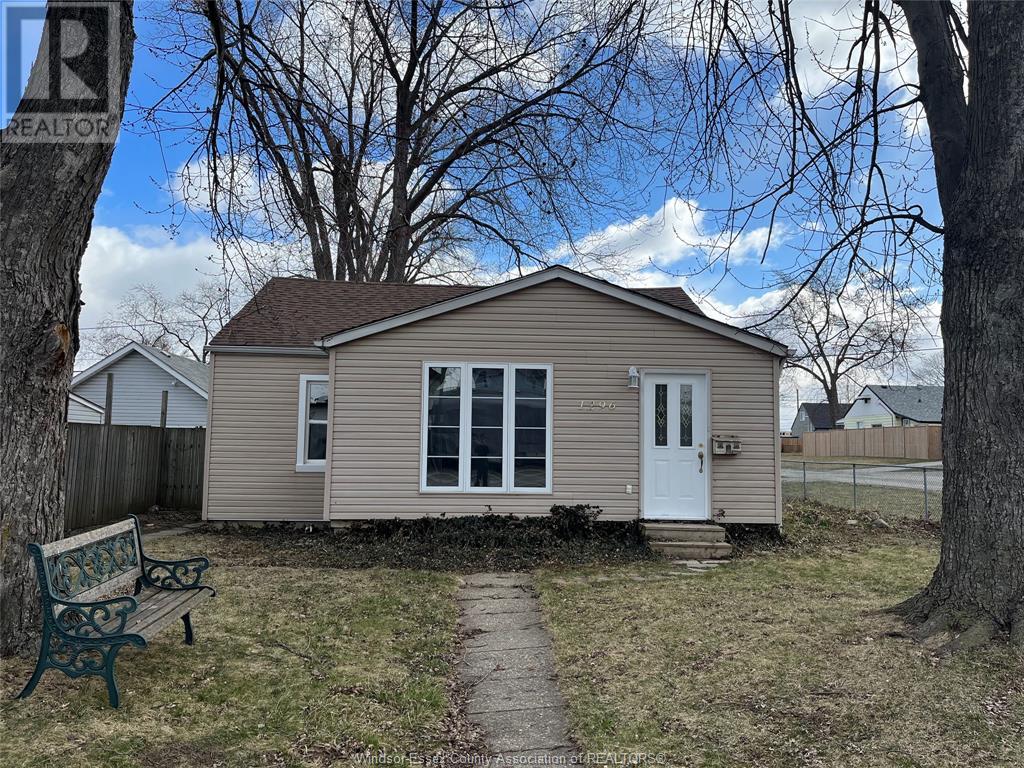1296 Elm Avenue Windsor, Ontario N8X 2B5
$1,900 Monthly
Welcome to this cozy and well-maintained ranch-style home. This charming property features two bedrooms and a den, one full bathroom, and a functional kitchen, offering comfortable living in a convenient location. The home sits on a desirable corner lot, providing extra space and privacy, while the detached garage offers additional storage or parking. With its single-level layout, this residence is ideal for easy living and low maintenance. Ideally situated near playgrounds, shopping and major routes. First and last month's rent, minimum 1-year lease term. Employment verification and credit check required. (id:52143)
Property Details
| MLS® Number | 25015445 |
| Property Type | Single Family |
| Features | Paved Driveway, Side Driveway |
Building
| Bathroom Total | 1 |
| Bedrooms Above Ground | 3 |
| Bedrooms Total | 3 |
| Appliances | Dryer, Microwave Range Hood Combo, Refrigerator, Stove, Washer |
| Architectural Style | Bungalow, Ranch |
| Constructed Date | 1945 |
| Construction Style Attachment | Detached |
| Cooling Type | Central Air Conditioning |
| Exterior Finish | Aluminum/vinyl |
| Flooring Type | Ceramic/porcelain, Cushion/lino/vinyl |
| Foundation Type | Block |
| Heating Fuel | Natural Gas |
| Heating Type | Forced Air, Furnace |
| Stories Total | 1 |
| Size Interior | 976 Sqft |
| Total Finished Area | 976 Sqft |
| Type | House |
Parking
| Detached Garage | |
| Garage |
Land
| Acreage | No |
| Size Irregular | 45.18 X 106 / 0.119 Ac |
| Size Total Text | 45.18 X 106 / 0.119 Ac |
| Zoning Description | Rd1.3 |
Rooms
| Level | Type | Length | Width | Dimensions |
|---|---|---|---|---|
| Main Level | Kitchen/dining Room | 7 x 14 | ||
| Main Level | Bedroom | 12 x 12 | ||
| Main Level | Utility Room | 9 x 9 | ||
| Main Level | Family Room | 16 x 16 | ||
| Main Level | Bedroom | 6.5 x 13 | ||
| Main Level | 3pc Bathroom | 5 x 8 | ||
| Main Level | Bedroom | 8 x 11.5 | ||
| Main Level | Foyer | 6 x 7 |
https://www.realtor.ca/real-estate/28486315/1296-elm-avenue-windsor
Interested?
Contact us for more information


















