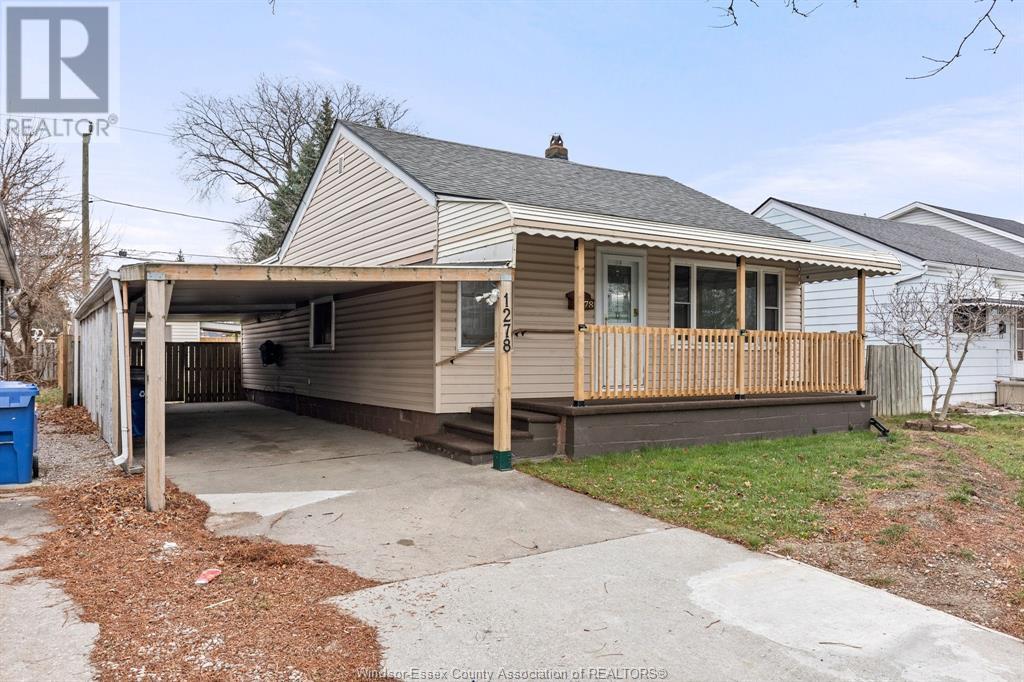1278 Campbell Windsor, Ontario N9B 2J6
$2,000 Monthly
WECOME TO 1278 CAMPBELL. THIS TWO BEDROOM RANCH IS 925 SQ FT, CENTRALLY LOCATED AND CLOSE TO BUS ROUTES AND PLENTY OF AMENITIES. THE MAIN FLOOR HAS A COZY LIVING ROOM, TWO BEDROOMS, AND AN UPDATED KITCHEN WITH A GAS STOVE, S/S FRIDGE AND A DISHWASHER. THE LARGE FAMILY ROOM HAS LOTS OF NATURAL LIGHT AND THE SLIDING PATIO DOOR LEADS TO A HUGE SUNDECK AND FENCED BACKYARD. THE BASEMENT OFFERS ADDITIONAL LIVING SPACE AND LAUNDRY. FIRST AND LAST MONTHS RENT REQUIRED ALONG WITH A CREDIT CHECK, REFERENCES AND PROOF OF INCOME. TENANTS PAY GAS, WATER AND HYDRO. CALL TODAY TO BOOK YOUR PRIVATE SHOWING. LISTING AGENT IS THE OWNER/LANDLORD (id:52143)
Property Details
| MLS® Number | 24029660 |
| Property Type | Single Family |
| Features | Concrete Driveway, Front Driveway |
Building
| Bathroom Total | 1 |
| Bedrooms Above Ground | 2 |
| Bedrooms Total | 2 |
| Appliances | Dishwasher, Dryer, Refrigerator, Stove, Washer |
| Architectural Style | Ranch |
| Cooling Type | Central Air Conditioning |
| Exterior Finish | Aluminum/vinyl |
| Flooring Type | Ceramic/porcelain, Laminate |
| Foundation Type | Block |
| Heating Fuel | Natural Gas |
| Heating Type | Forced Air, Furnace |
| Stories Total | 1 |
| Type | House |
Parking
| Carport |
Land
| Acreage | No |
| Fence Type | Fence |
| Size Irregular | 44x110 |
| Size Total Text | 44x110 |
| Zoning Description | Rd1.3 |
Rooms
| Level | Type | Length | Width | Dimensions |
|---|---|---|---|---|
| Basement | Recreation Room | Measurements not available | ||
| Basement | Laundry Room | Measurements not available | ||
| Main Level | 4pc Bathroom | Measurements not available | ||
| Main Level | Family Room | Measurements not available | ||
| Main Level | Bedroom | Measurements not available | ||
| Main Level | Primary Bedroom | Measurements not available | ||
| Main Level | Kitchen | Measurements not available | ||
| Main Level | Living Room | Measurements not available |
https://www.realtor.ca/real-estate/27750418/1278-campbell-windsor
Interested?
Contact us for more information






















