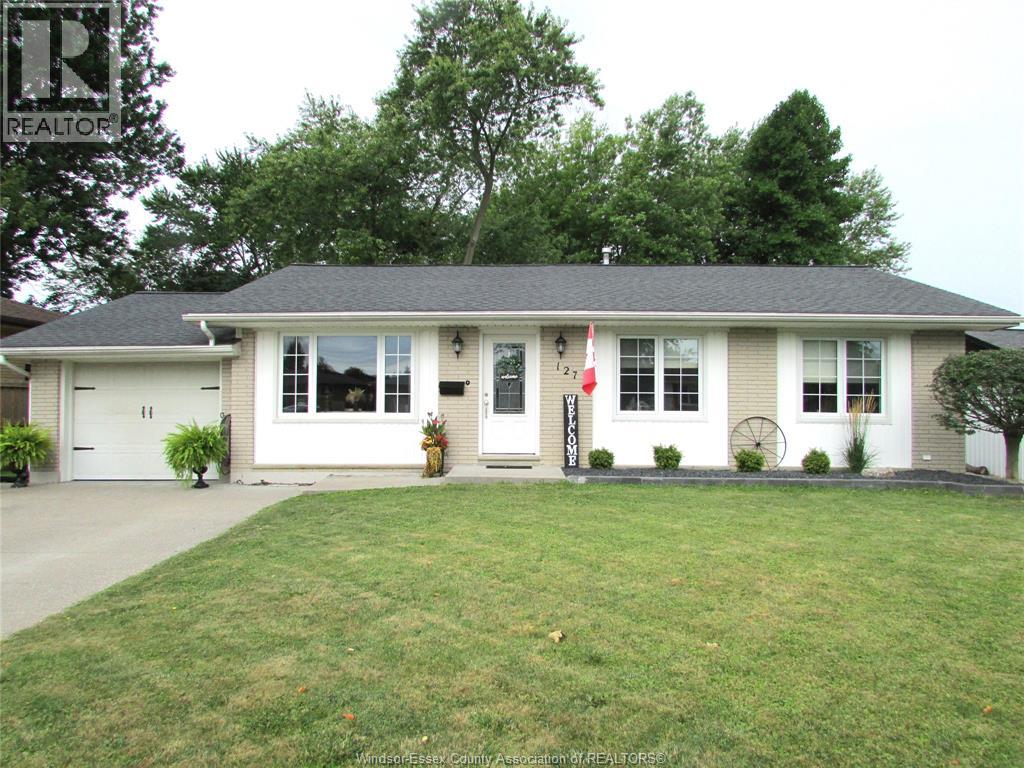127 Danforth Avenue Leamington, Ontario N8H 2R1
$499,500
It’s clear this home has not only been meticulously cared for but truly loved by its owners. Impressive in so many ways, it really must be experienced to be appreciated. Offering 3 bedrooms, 2 bathrooms, a massive family room with cozy fireplace, garage/sitting area, stamped concrete patio, and a treed backyard overlooking acres of manicured grass. The home also features a water purification system for added comfort and peace of mind. Nestled in a quiet, desirable part of town, this property combines condition, price, and location into a rare and valuable opportunity. For more information or to schedule a private showing, contact the listing agent. (id:52143)
Property Details
| MLS® Number | 25023546 |
| Property Type | Single Family |
| Equipment Type | Air Conditioner, Furnace |
| Features | Double Width Or More Driveway, Concrete Driveway, Front Driveway |
| Rental Equipment Type | Air Conditioner, Furnace |
Building
| Bathroom Total | 2 |
| Bedrooms Above Ground | 3 |
| Bedrooms Total | 3 |
| Appliances | Dishwasher, Microwave Range Hood Combo, Refrigerator, Stove |
| Architectural Style | Ranch |
| Construction Style Attachment | Detached |
| Cooling Type | Central Air Conditioning |
| Exterior Finish | Brick |
| Fireplace Fuel | Gas |
| Fireplace Present | Yes |
| Fireplace Type | Direct Vent |
| Flooring Type | Ceramic/porcelain, Laminate |
| Foundation Type | Block |
| Heating Fuel | Natural Gas |
| Heating Type | Forced Air |
| Stories Total | 1 |
| Type | House |
Parking
| Attached Garage | |
| Garage | |
| Inside Entry |
Land
| Acreage | No |
| Landscape Features | Landscaped |
| Size Irregular | 62.28 X 160.71 Ft |
| Size Total Text | 62.28 X 160.71 Ft |
| Zoning Description | Res |
Rooms
| Level | Type | Length | Width | Dimensions |
|---|---|---|---|---|
| Basement | Storage | 18 x 14 | ||
| Basement | Laundry Room | 18 x 14 | ||
| Basement | Family Room/fireplace | 37 x 13 | ||
| Main Level | 3pc Bathroom | Measurements not available | ||
| Main Level | 3pc Bathroom | Measurements not available | ||
| Main Level | Bedroom | 10 x 9 | ||
| Main Level | Bedroom | 11 x 10 | ||
| Main Level | Primary Bedroom | 14 x 11 | ||
| Main Level | Kitchen/dining Room | 17 x 16 | ||
| Main Level | Living Room | 12 x 12 |
https://www.realtor.ca/real-estate/28867983/127-danforth-avenue-leamington
Interested?
Contact us for more information













































