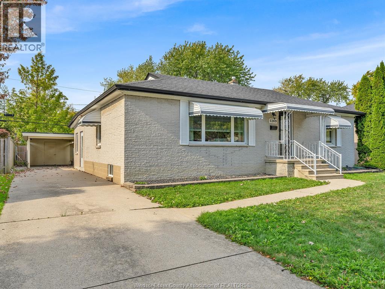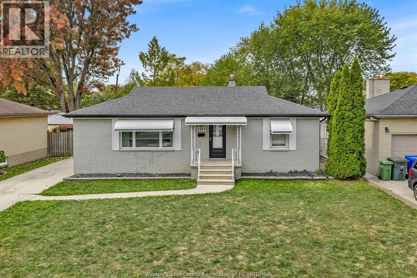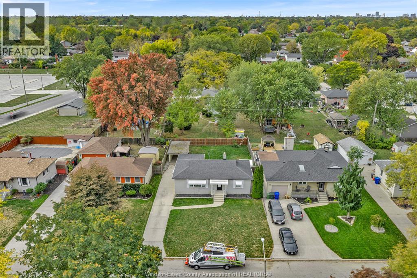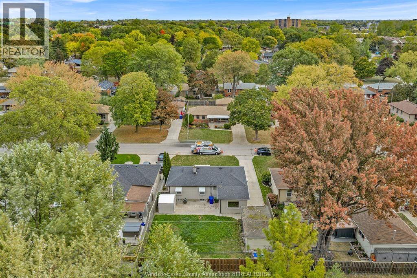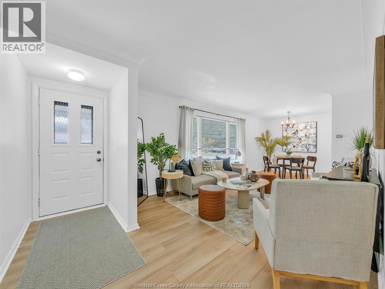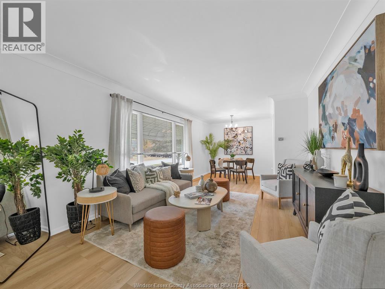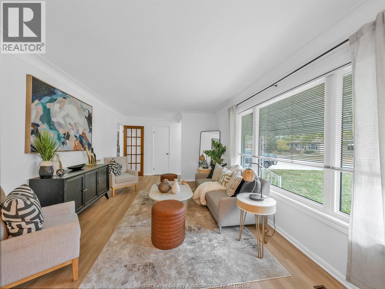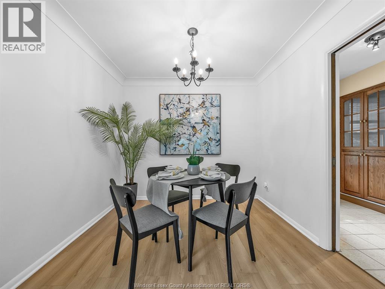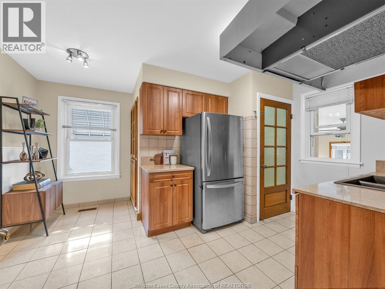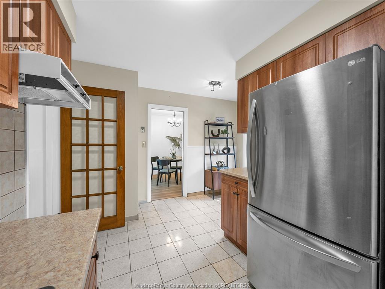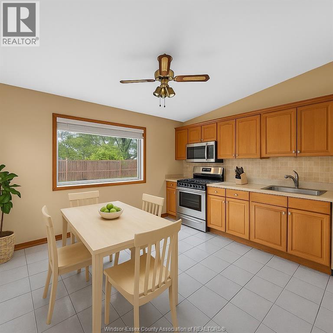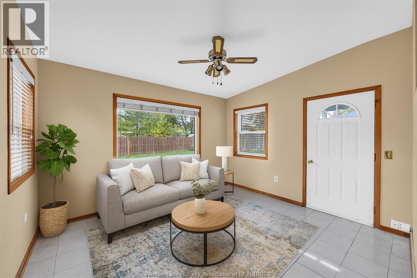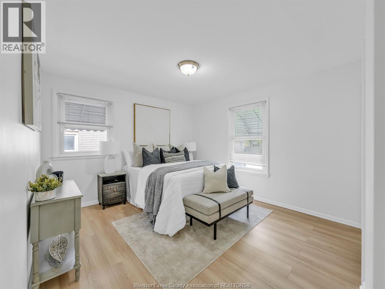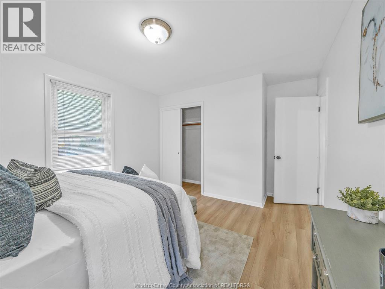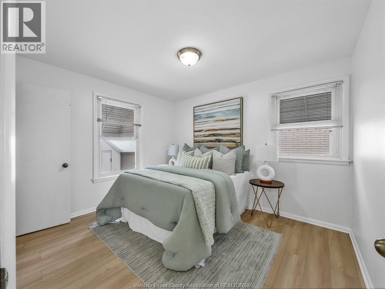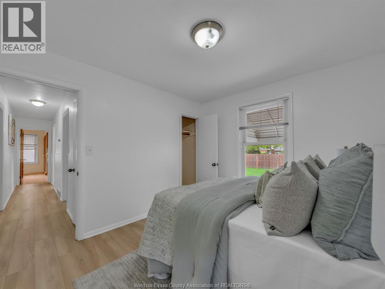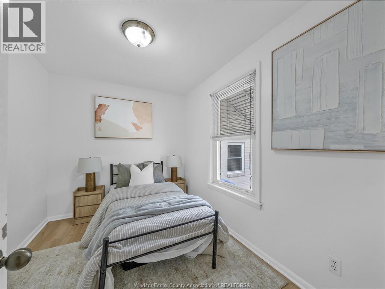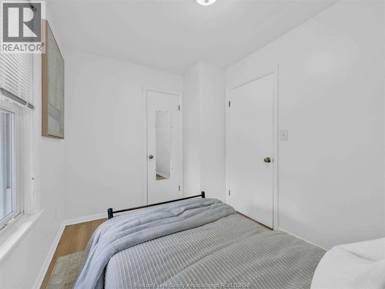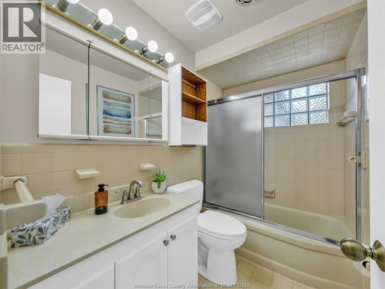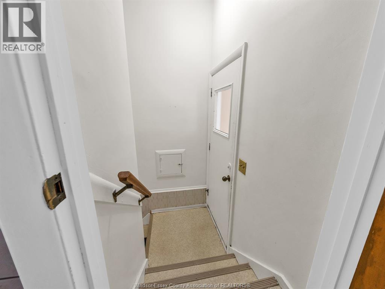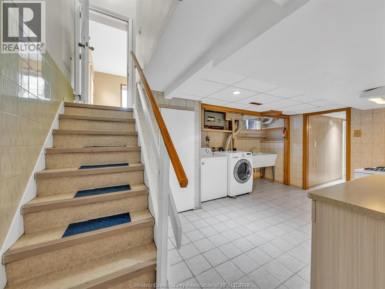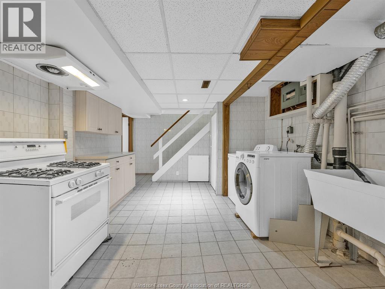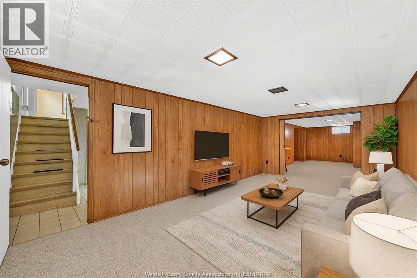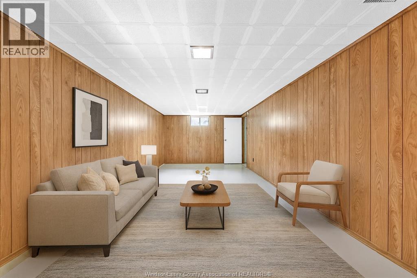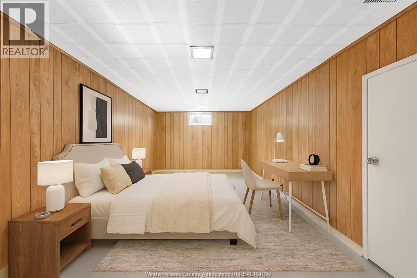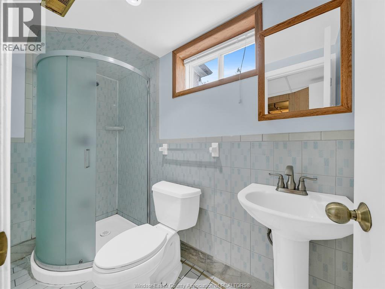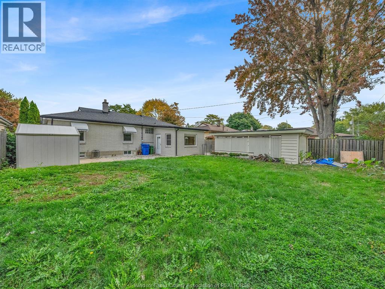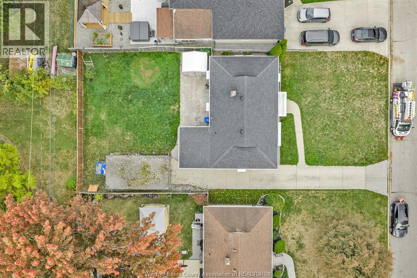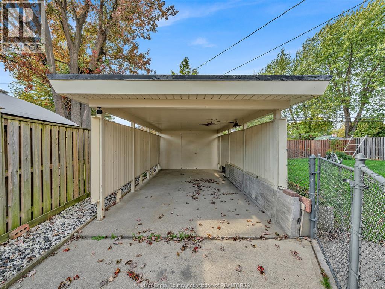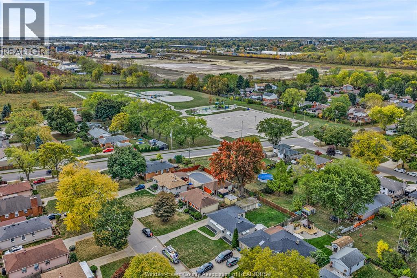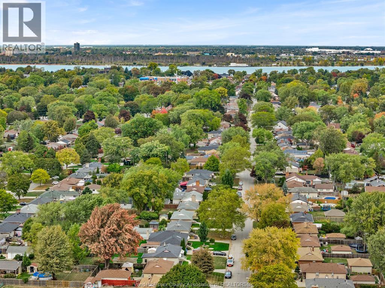4 Bedroom
2 Bathroom
Bungalow, Ranch
Central Air Conditioning
Forced Air, Furnace
Landscaped
$499,000
Discover comfort and potential in this solid brick ranch nestled in one of Riverside’s most desirable pockets. Perfectly situated just steps from two beautiful parks, a medical building, shopping, and Riverside Drive’s scenic walking trails, this charming home offers the ease of one-level living on an impressive private lot with mature trees and plenty of space for outdoor enjoyment. Whether you’re savoring peaceful morning walks through this quiet, tree-lined neighborhood or entertaining guests in your expansive backyard, this property captures the essence of relaxed Riverside living. Inside, the home features a gorgeous living room, a bright dining area with plenty of natural light, three spacious bedrooms, and two full bathrooms. The large sunroom presents an exciting opportunity—transform it into a stunning gourmet kitchen addition or enjoy it as a tranquil retreat overlooking the yard. The full basement includes a second eat-in kitchen and offers abundant potential for additional living space, recreation, or even an in-law suite. With generous parking, solid construction, and an unbeatable location just minutes from shopping, schools, and everyday conveniences, this Riverside gem combines practicality, comfort, and charm. As per seller - Notable updates include a roof replaced approximately 11 years ago, furnace and A/C updated in 2011, copper plumbing throughout, and a hot water tank installed around 2018. Some photos have been virtually staged, including the concept kitchen image. (id:52143)
Property Details
|
MLS® Number
|
25026804 |
|
Property Type
|
Single Family |
|
Features
|
Concrete Driveway, Finished Driveway, Side Driveway |
Building
|
Bathroom Total
|
2 |
|
Bedrooms Above Ground
|
3 |
|
Bedrooms Below Ground
|
1 |
|
Bedrooms Total
|
4 |
|
Appliances
|
Dryer, Refrigerator, Stove, Washer |
|
Architectural Style
|
Bungalow, Ranch |
|
Constructed Date
|
1958 |
|
Construction Style Attachment
|
Detached |
|
Cooling Type
|
Central Air Conditioning |
|
Exterior Finish
|
Brick |
|
Flooring Type
|
Ceramic/porcelain, Laminate |
|
Foundation Type
|
Block |
|
Heating Fuel
|
Natural Gas |
|
Heating Type
|
Forced Air, Furnace |
|
Stories Total
|
1 |
|
Type
|
House |
Parking
Land
|
Acreage
|
No |
|
Fence Type
|
Fence |
|
Landscape Features
|
Landscaped |
|
Size Irregular
|
60 X 105 / 0.146 Ac |
|
Size Total Text
|
60 X 105 / 0.146 Ac |
|
Zoning Description
|
Res |
Rooms
| Level |
Type |
Length |
Width |
Dimensions |
|
Lower Level |
3pc Bathroom |
|
|
Measurements not available |
|
Lower Level |
Utility Room |
|
|
Measurements not available |
|
Lower Level |
Living Room |
|
|
Measurements not available |
|
Lower Level |
Bedroom |
|
|
Measurements not available |
|
Lower Level |
Recreation Room |
|
|
Measurements not available |
|
Main Level |
4pc Bathroom |
|
|
Measurements not available |
|
Main Level |
Sunroom |
|
|
Measurements not available |
|
Main Level |
Bedroom |
|
|
Measurements not available |
|
Main Level |
Bedroom |
|
|
Measurements not available |
|
Main Level |
Bedroom |
|
|
Measurements not available |
|
Main Level |
Primary Bedroom |
|
|
Measurements not available |
|
Main Level |
Kitchen |
|
|
Measurements not available |
|
Main Level |
Dining Room |
|
|
Measurements not available |
|
Main Level |
Living Room |
|
|
Measurements not available |
|
Main Level |
Foyer |
|
|
Measurements not available |
https://www.realtor.ca/real-estate/29018236/1269-virginia-windsor

