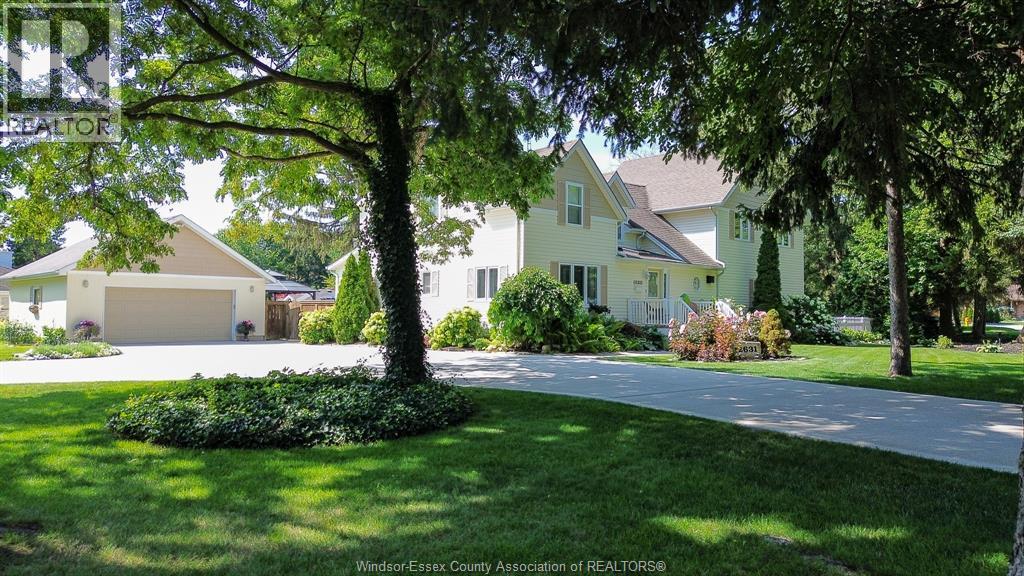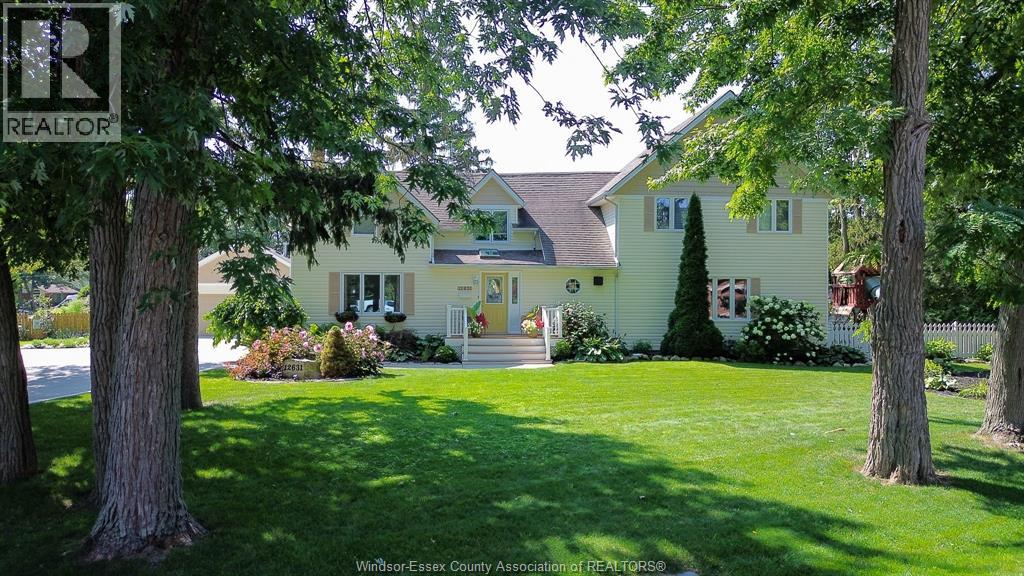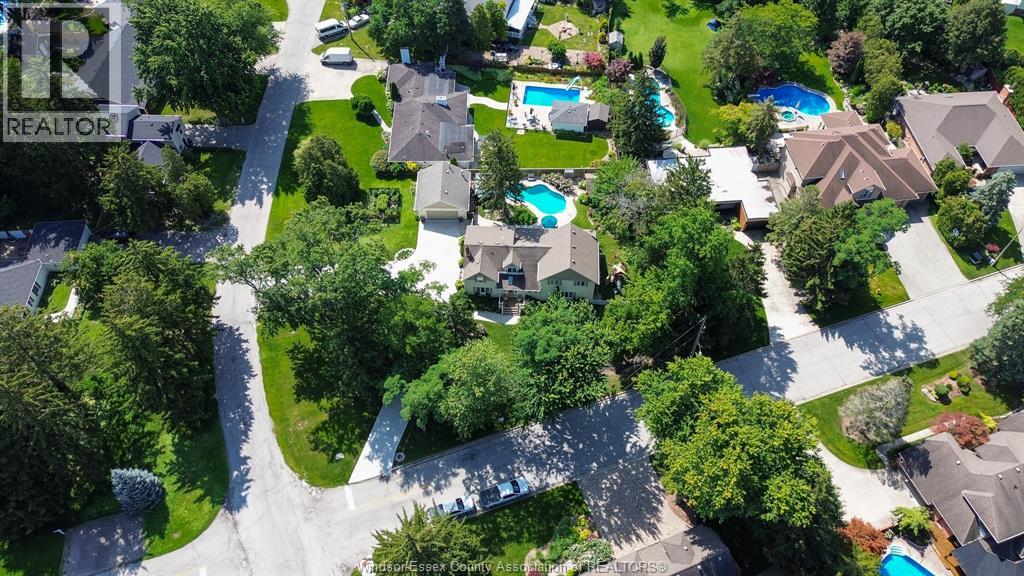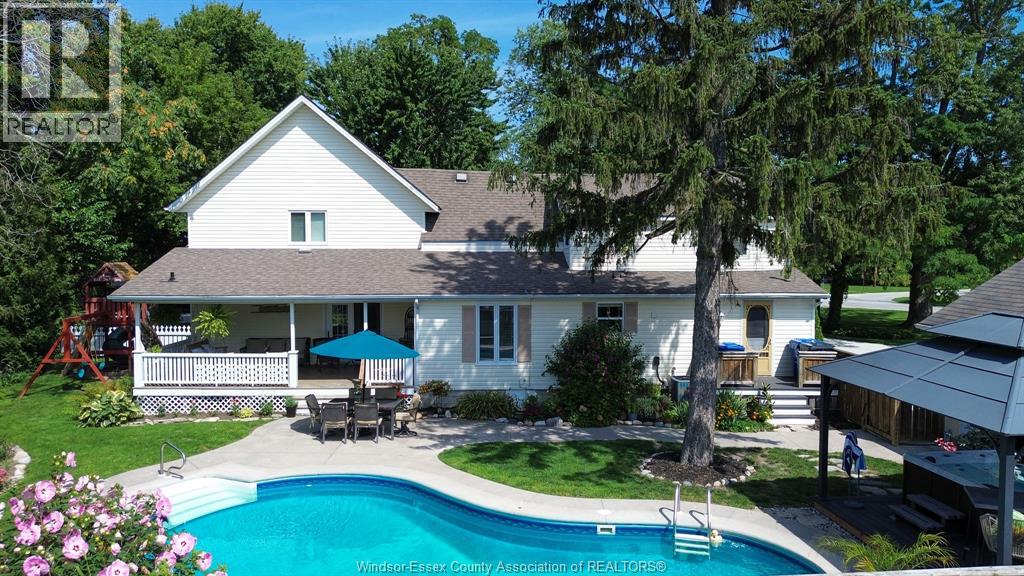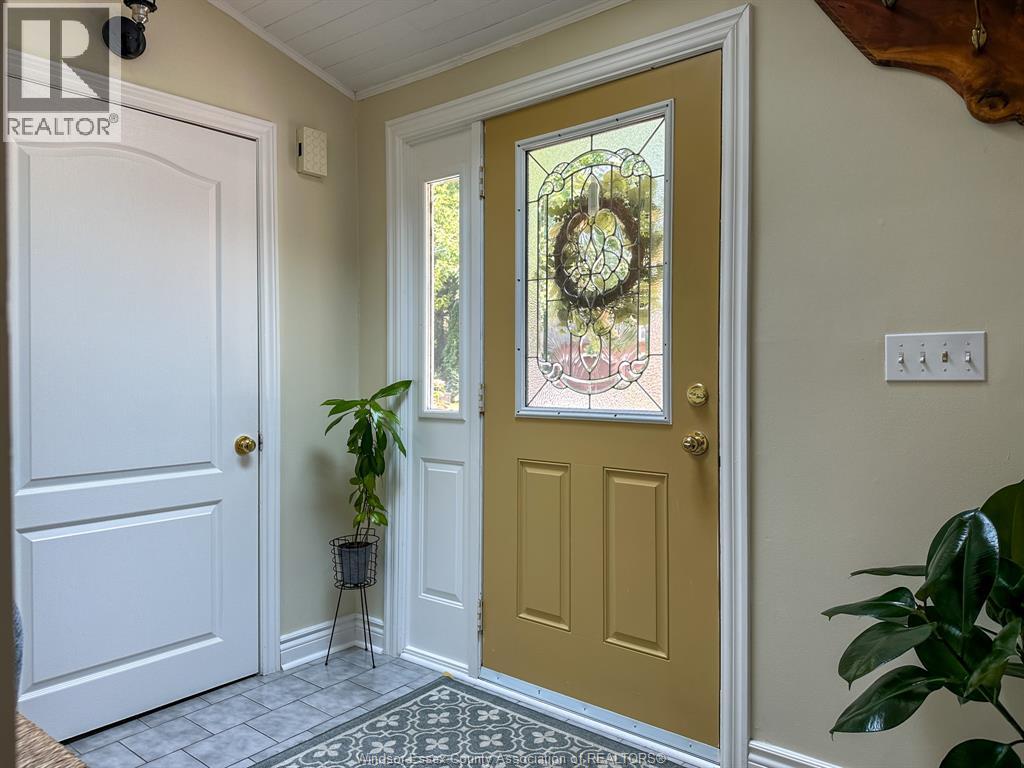12631 Keith Tecumseh, Ontario N8N 1E4
$949,900
Opportunities like this rarely come available. Nestled in the heart of Tecumseh, this show-stopping property at 12631 Keith Ave offers an exceptional blend of space, style, and serenity. Boasting five to six spacious bedrooms and 2.5 bathrooms, this beautifully maintained home sits on a large, meticulously landscaped lot with incredible curb appeal.Enjoy summer days in the private backyard oasis featuring a newer in-ground pool, hot tub, and detached garage—ideal for extra storage or a workshop. The pride of ownership is evident throughout, with thoughtful care and updates inside and out. Whether you're entertaining guests or relaxing with family, this home delivers both function and luxury.Homes of this calibre don't last long—book your private showing today! (id:52143)
Open House
This property has open houses!
1:00 pm
Ends at:3:00 pm
Property Details
| MLS® Number | 25019881 |
| Property Type | Single Family |
| Features | Cul-de-sac, Circular Driveway, Concrete Driveway |
| Pool Features | Pool Equipment |
| Pool Type | Inground Pool |
| Water Front Type | Waterfront Nearby |
Building
| Bathroom Total | 3 |
| Bedrooms Above Ground | 5 |
| Bedrooms Below Ground | 1 |
| Bedrooms Total | 6 |
| Appliances | Hot Tub, Dishwasher, Dryer, Refrigerator, Stove, Washer |
| Construction Style Attachment | Detached |
| Cooling Type | Central Air Conditioning |
| Exterior Finish | Aluminum/vinyl |
| Fireplace Fuel | Gas |
| Fireplace Present | Yes |
| Fireplace Type | Direct Vent |
| Flooring Type | Ceramic/porcelain, Hardwood, Laminate |
| Foundation Type | Block |
| Half Bath Total | 1 |
| Heating Fuel | Natural Gas |
| Heating Type | Furnace |
| Stories Total | 2 |
| Type | House |
Parking
| Detached Garage | |
| Garage |
Land
| Acreage | No |
| Landscape Features | Landscaped |
| Size Irregular | 150 X Irreg / 0.431 Ac |
| Size Total Text | 150 X Irreg / 0.431 Ac |
| Zoning Description | Res |
Rooms
| Level | Type | Length | Width | Dimensions |
|---|---|---|---|---|
| Second Level | Bedroom | Measurements not available | ||
| Second Level | Family Room | Measurements not available | ||
| Second Level | Bedroom | Measurements not available | ||
| Second Level | Bedroom | Measurements not available | ||
| Second Level | 4pc Bathroom | Measurements not available | ||
| Main Level | 4pc Bathroom | Measurements not available | ||
| Main Level | Primary Bedroom | Measurements not available | ||
| Main Level | Dining Nook | Measurements not available | ||
| Main Level | 2pc Bathroom | Measurements not available | ||
| Main Level | Laundry Room | Measurements not available | ||
| Main Level | Kitchen | Measurements not available | ||
| Main Level | Dining Room | Measurements not available | ||
| Main Level | Living Room | Measurements not available | ||
| Main Level | Office | Measurements not available | ||
| Main Level | Foyer | Measurements not available |
https://www.realtor.ca/real-estate/28695749/12631-keith-tecumseh
Interested?
Contact us for more information

