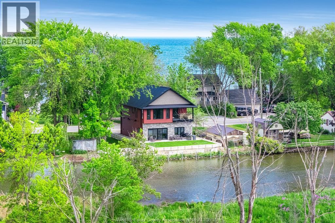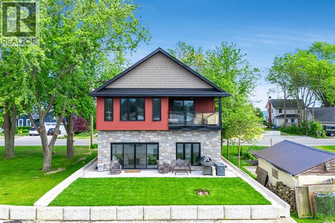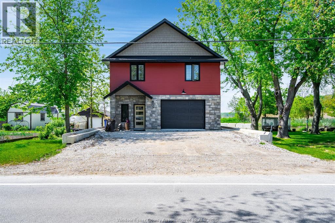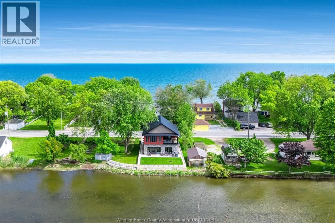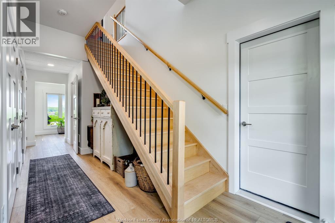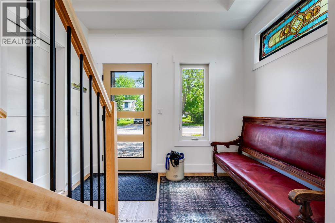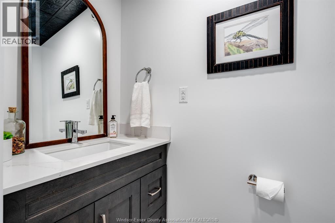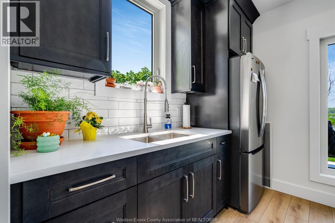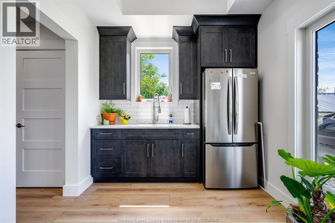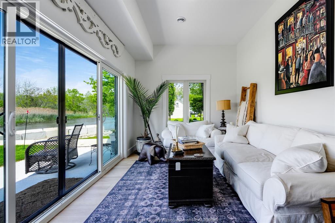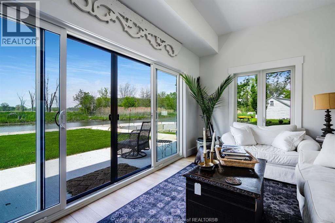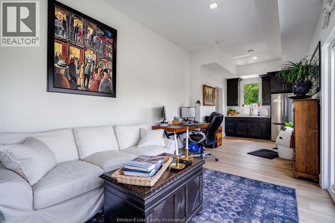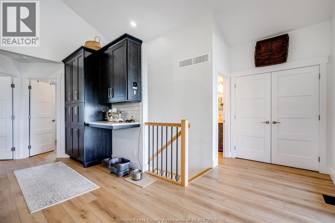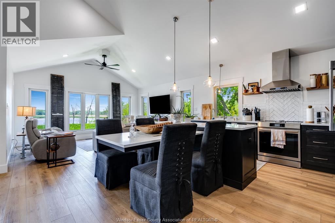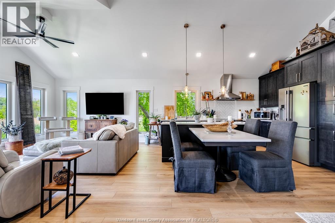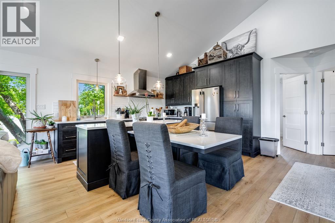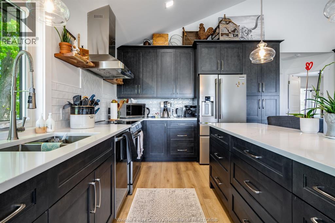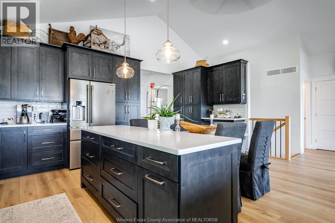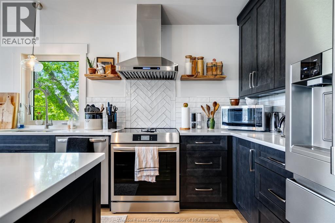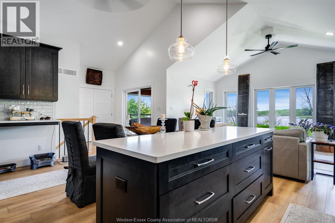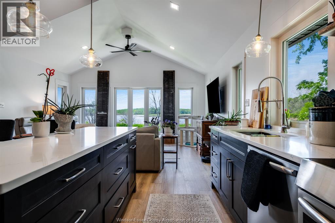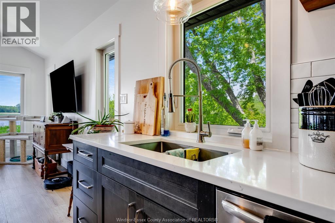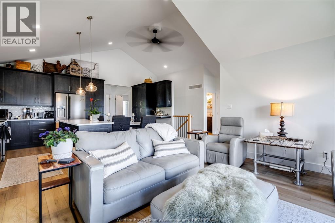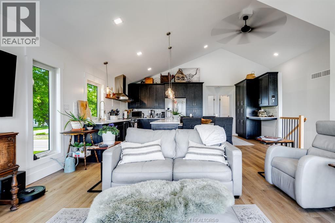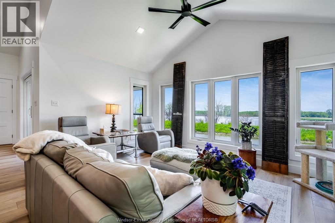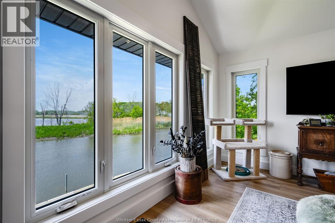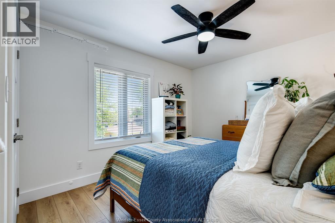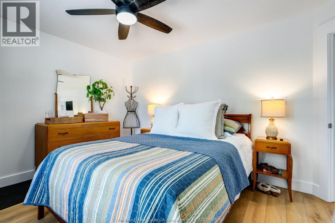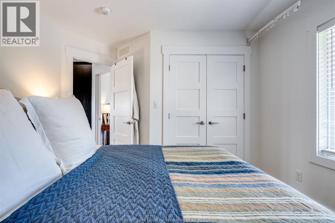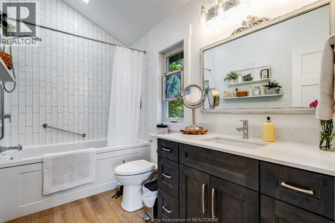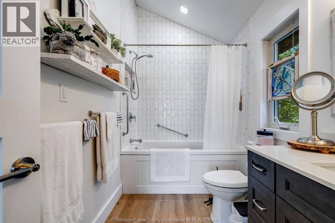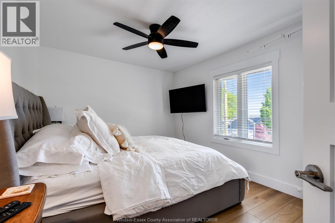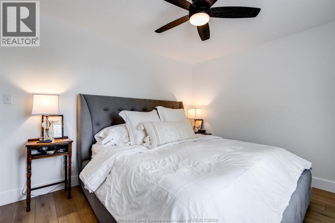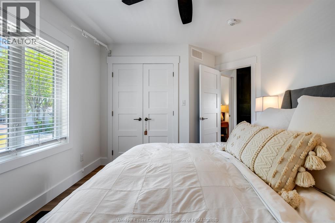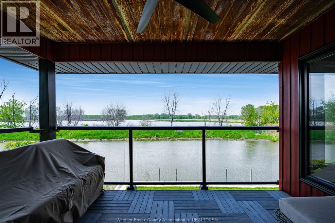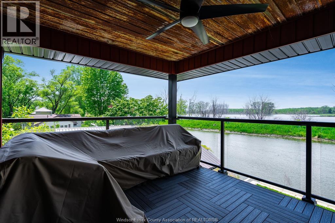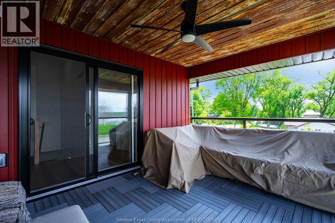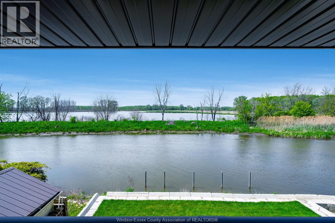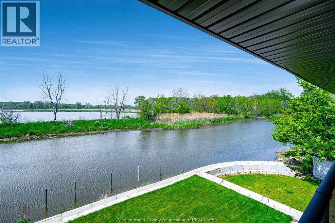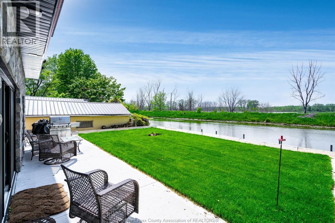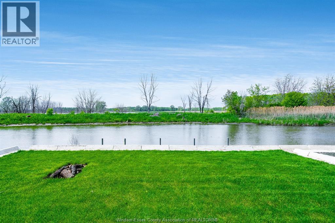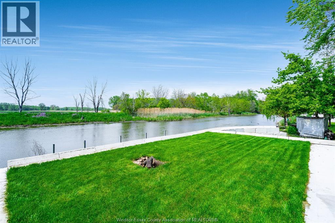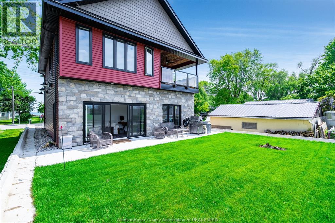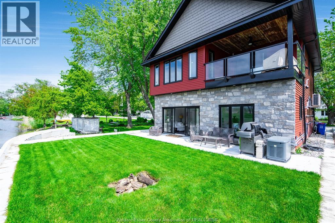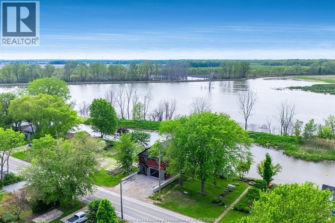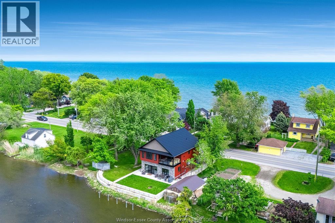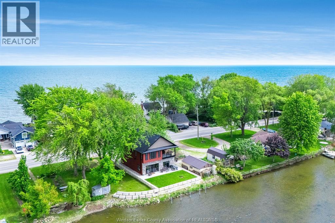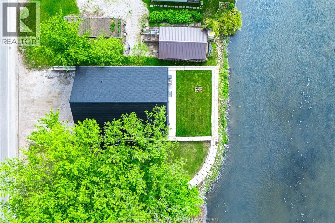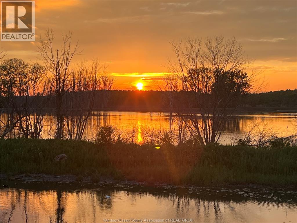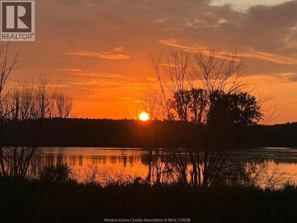1260 Heritage Road Kingsville, Ontario N9Y 2E6
$749,900
A rare opportunity to own a newly built, high quality waterfront home on Cedar Creek in Kingsville, designed to take full advantage of the sweeping views and serene setting. Built on a slab foundation, the main living space is thoughtfully elevated to the upper level, featuring two bedrooms, a full bath, and a bright open-concept layout that flows onto a covered porch overlooking the water. The ground floor is an entertainer’s dream—offering a stylish kitchenette, spacious gathering area, 2-piece bath, and walk-out to a patio perched above the creek. An attached heated/cooled garage adds comfort and year-round convenience. Whether you're seeking a peaceful escape or a unique space to host family and friends, this property offers the best of both worlds—just minutes from wineries, golf, and downtown Kingsville. Buyer to verify all information. (id:52143)
Property Details
| MLS® Number | 25022492 |
| Property Type | Single Family |
| Features | Double Width Or More Driveway, Front Driveway, Gravel Driveway |
| Water Front Type | Deeded Water Access |
Building
| Bathroom Total | 2 |
| Bedrooms Above Ground | 2 |
| Bedrooms Total | 2 |
| Appliances | Dishwasher, Dryer, Refrigerator, Stove, Washer |
| Constructed Date | 2024 |
| Construction Style Attachment | Detached |
| Cooling Type | Central Air Conditioning |
| Exterior Finish | Aluminum/vinyl, Stone |
| Flooring Type | Ceramic/porcelain, Cushion/lino/vinyl |
| Foundation Type | Concrete |
| Half Bath Total | 1 |
| Heating Fuel | Natural Gas |
| Heating Type | Ductless, Forced Air, Furnace |
| Stories Total | 2 |
| Size Interior | 1481 Sqft |
| Total Finished Area | 1481 Sqft |
| Type | House |
Parking
| Attached Garage | |
| Garage | |
| Heated Garage |
Land
| Acreage | No |
| Size Irregular | 40.18 X 110.54 |
| Size Total Text | 40.18 X 110.54 |
| Zoning Description | Res |
Rooms
| Level | Type | Length | Width | Dimensions |
|---|---|---|---|---|
| Second Level | Laundry Room | Measurements not available | ||
| Second Level | Bedroom | Measurements not available | ||
| Second Level | Primary Bedroom | Measurements not available | ||
| Second Level | 4pc Bathroom | Measurements not available | ||
| Second Level | Family Room | Measurements not available | ||
| Second Level | Eating Area | Measurements not available | ||
| Second Level | Kitchen | Measurements not available | ||
| Main Level | Recreation Room | Measurements not available | ||
| Main Level | 2pc Bathroom | Measurements not available | ||
| Main Level | Utility Room | Measurements not available | ||
| Main Level | Foyer | Measurements not available |
https://www.realtor.ca/real-estate/28819915/1260-heritage-road-kingsville
Interested?
Contact us for more information

