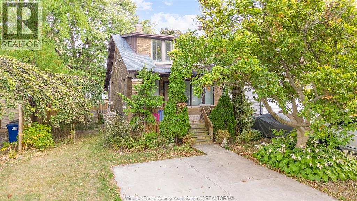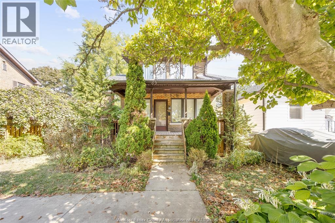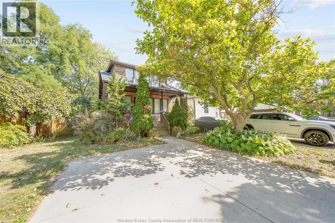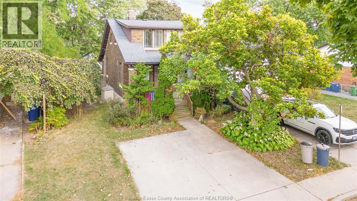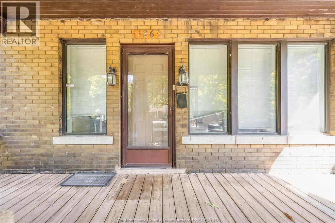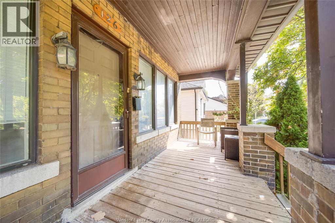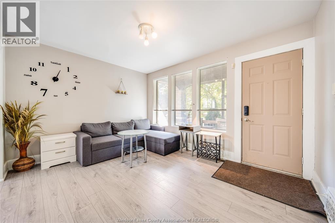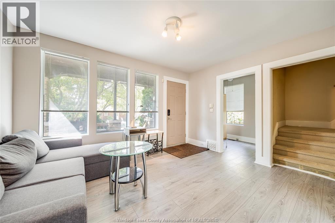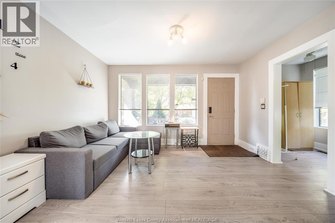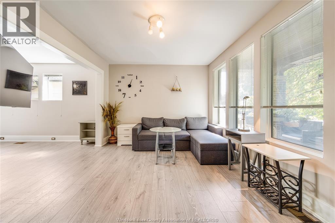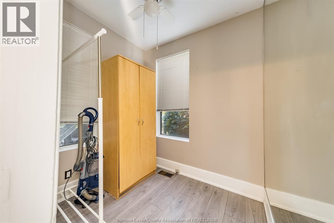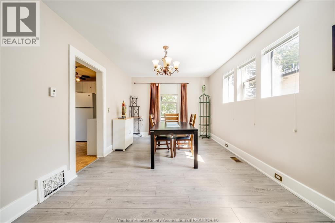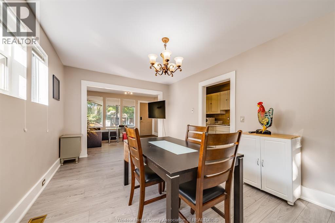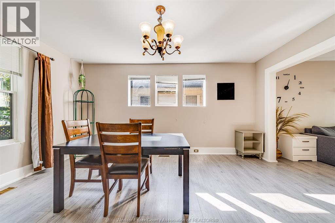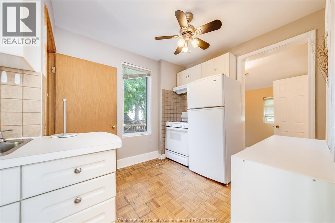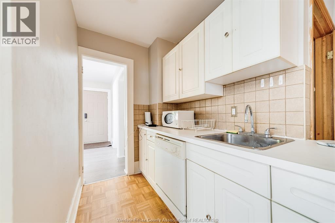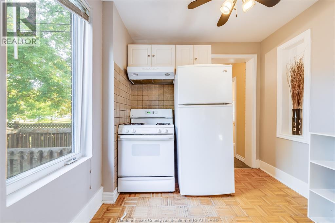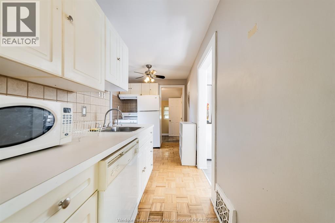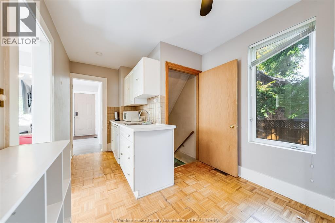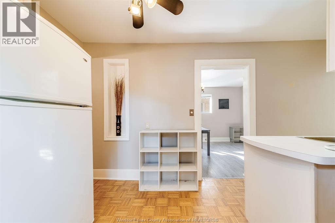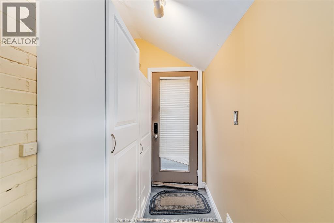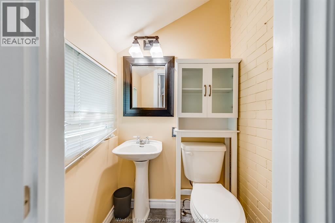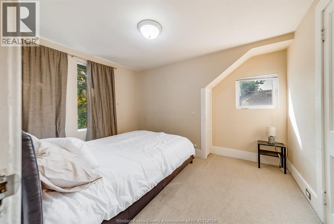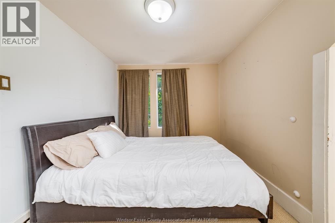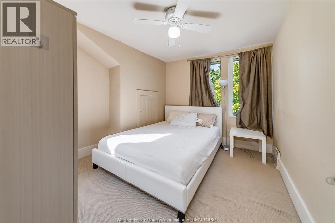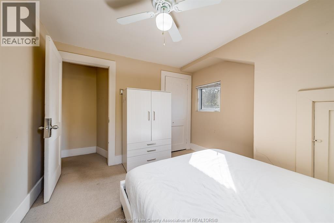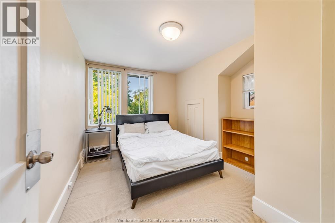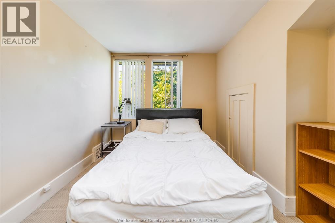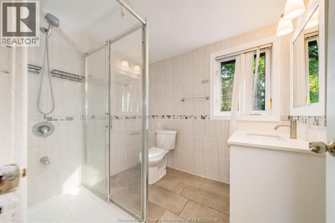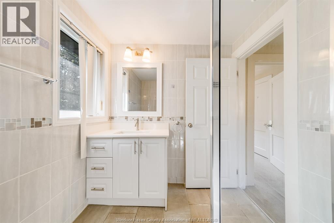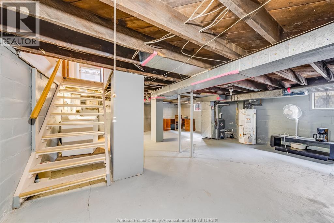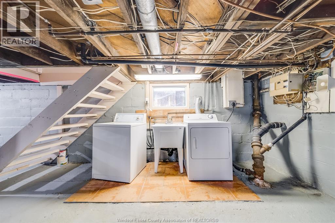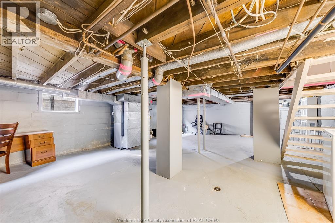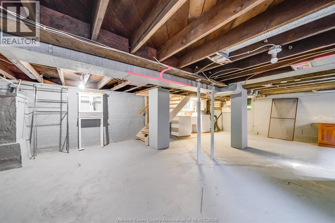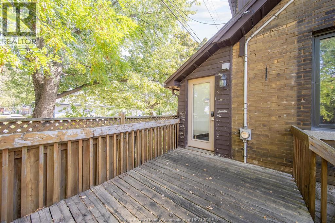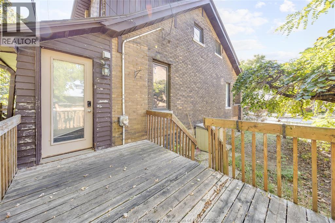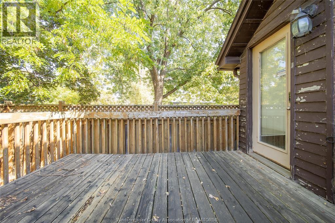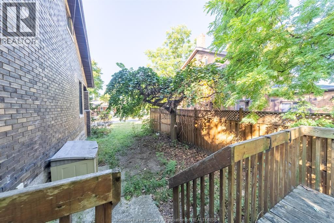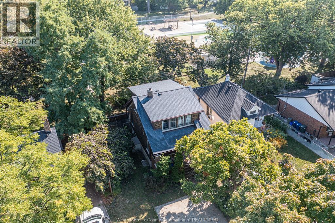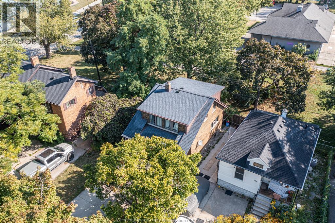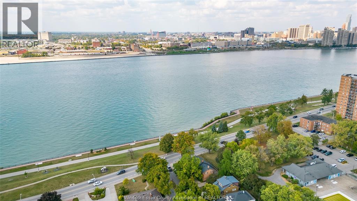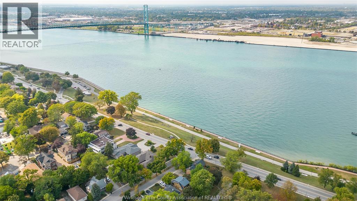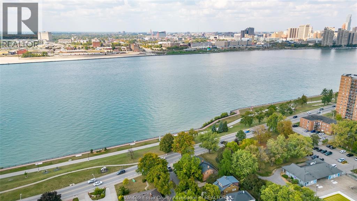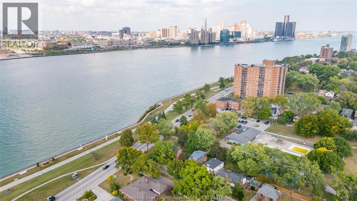126 Rankin Avenue Windsor, Ontario N9B 2R5
$299,900
Rare opportunity to own a charming 2-storey brick home in the highly sought-after University/Riverside area of Windsor, just steps from Riverside Drive and the scenic riverfront trails that stretch all the way downtown—perfect for walking, biking, and enjoying picturesque views of the water and city skyline. This well-cared-for property features 3+1 spacious bedrooms, 1.5 baths, and a full basement, offering plenty of space and flexibility for families, professionals, or investors. The home boasts beautiful river views from the upstairs bedrooms and front porch and backs directly onto a peaceful park, creating a tranquil and private outdoor setting ideal for families, pet owners, and anyone who enjoys nature. Recent updates ensure modern comfort and efficiency, including a new roof (2019), refreshed flooring, an updated bathroom, newer furnace, hot water tank, and energy-efficient vinyl windows. The main floor provides a warm, functional layout with a welcoming living area, dining space, and bright kitchen, while the upper level offers generously sized bedrooms filled with natural light. Located within walking distance to the University of Windsor, restaurants, shops, parks, and public transit, this property offers exceptional convenience with quick access to downtown Windsor, the riverfront, and the U.S. border. With strong rental demand in the area and long-term growth potential, this home presents an excellent opportunity for both owner-occupiers and investors alike. Don’t miss your chance to own a solid, centrally located brick home in one of Windsor’s most desirable neighbourhoods. (id:52143)
Open House
This property has open houses!
2:00 pm
Ends at:4:00 pm
Property Details
| MLS® Number | 25027354 |
| Property Type | Single Family |
| Equipment Type | Other |
| Features | Double Width Or More Driveway, Front Driveway |
| Rental Equipment Type | Other |
| Water Front Type | Waterfront On River |
Building
| Bathroom Total | 2 |
| Bedrooms Above Ground | 3 |
| Bedrooms Total | 3 |
| Appliances | Dishwasher, Refrigerator, Stove, Washer |
| Architectural Style | Other |
| Construction Style Attachment | Detached |
| Cooling Type | Central Air Conditioning |
| Exterior Finish | Aluminum/vinyl, Brick |
| Flooring Type | Carpet Over Hardwood, Hardwood, Laminate |
| Foundation Type | Block |
| Half Bath Total | 1 |
| Heating Fuel | Natural Gas |
| Heating Type | Forced Air, Furnace |
| Stories Total | 2 |
| Type | House |
Land
| Acreage | No |
| Landscape Features | Landscaped |
| Size Irregular | 40.16 X 71.43 Ft / 0.066 Ac |
| Size Total Text | 40.16 X 71.43 Ft / 0.066 Ac |
| Zoning Description | Rd 2.2 |
Rooms
| Level | Type | Length | Width | Dimensions |
|---|---|---|---|---|
| Second Level | 4pc Bathroom | Measurements not available | ||
| Second Level | Bedroom | Measurements not available | ||
| Second Level | Bedroom | Measurements not available | ||
| Second Level | Bedroom | Measurements not available | ||
| Lower Level | Cold Room | Measurements not available | ||
| Lower Level | Utility Room | Measurements not available | ||
| Lower Level | Storage | Measurements not available | ||
| Main Level | 2pc Bathroom | Measurements not available | ||
| Main Level | Kitchen | Measurements not available | ||
| Main Level | Dining Room | Measurements not available | ||
| Main Level | Living Room | Measurements not available |
https://www.realtor.ca/real-estate/29043133/126-rankin-avenue-windsor
Interested?
Contact us for more information

