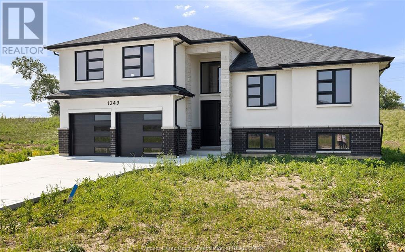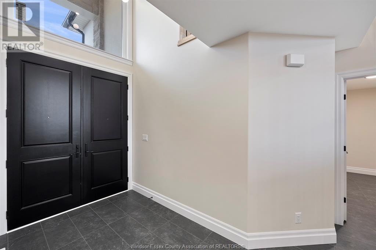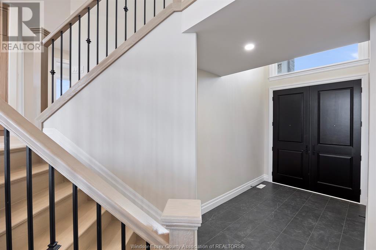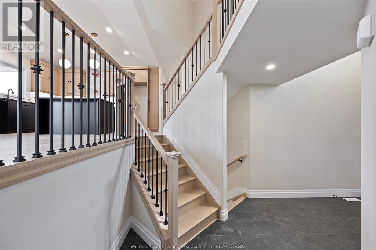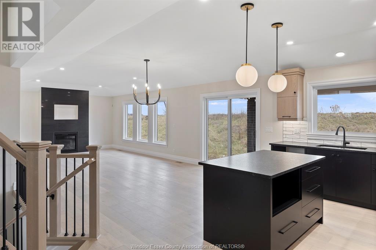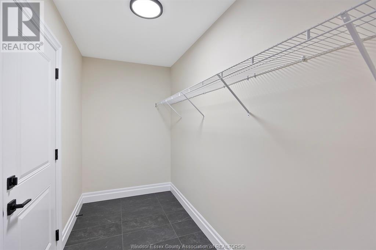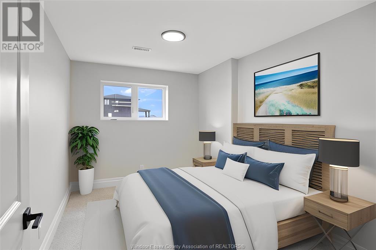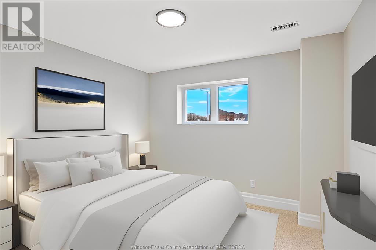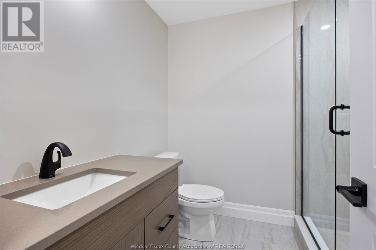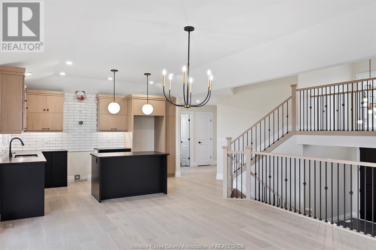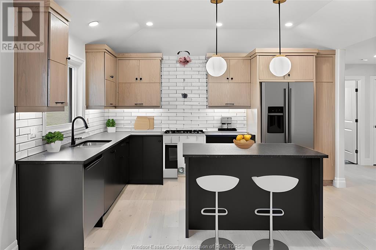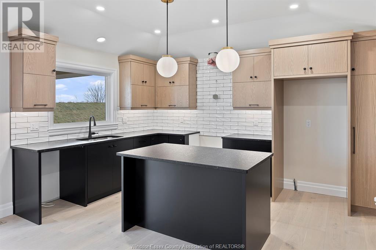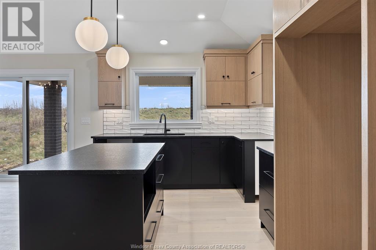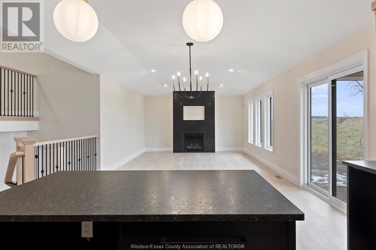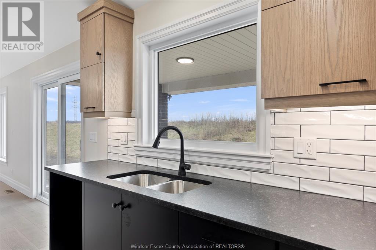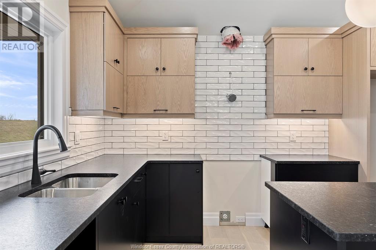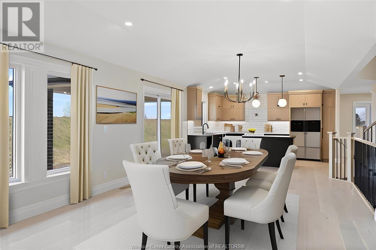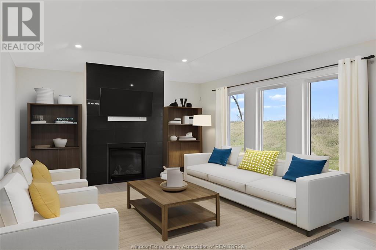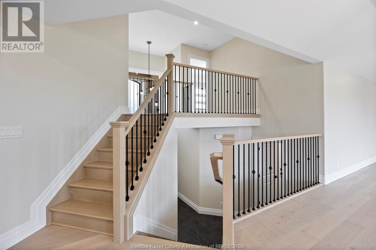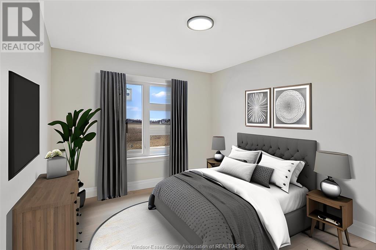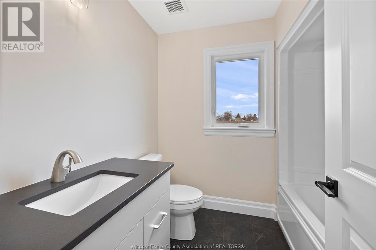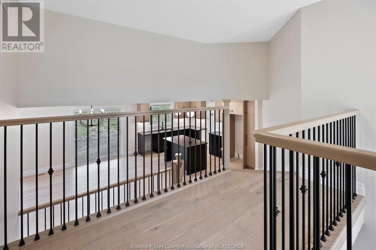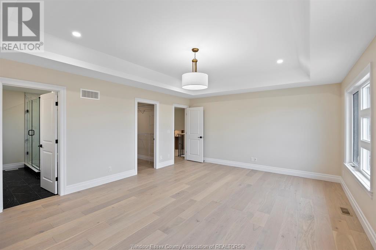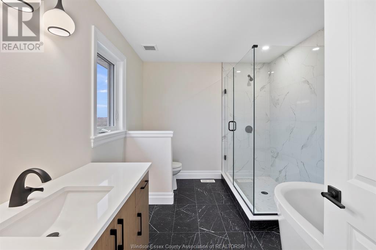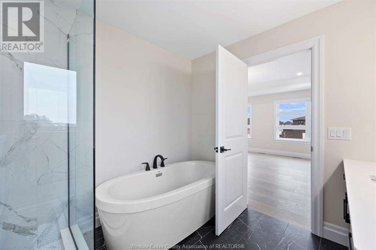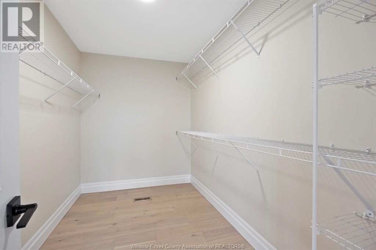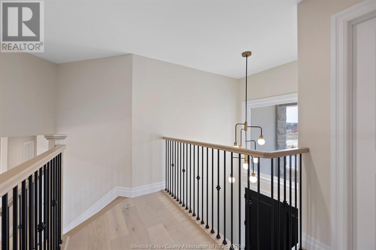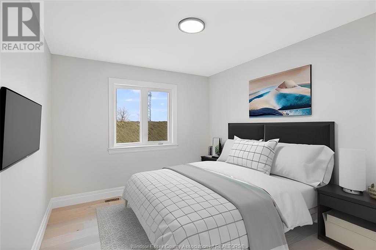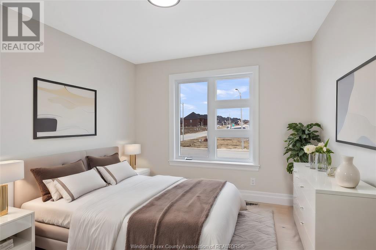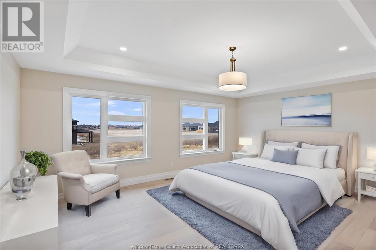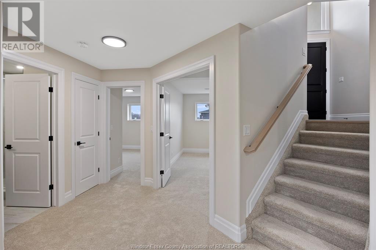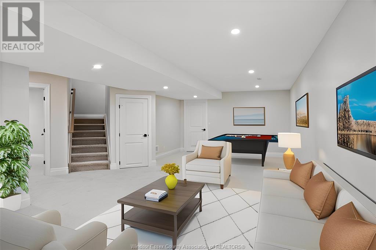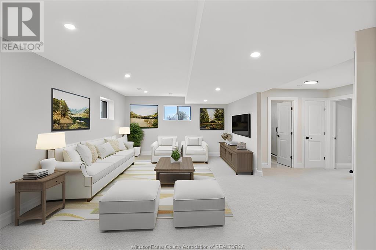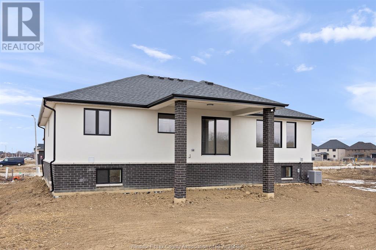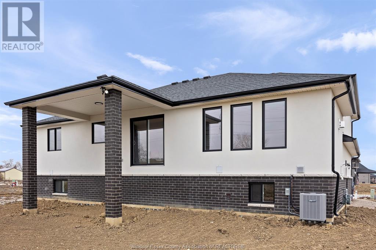1249 Campana Crescent Lakeshore, Ontario N8L 0K4
$899,900
One of Windsor-Essex best new home deals! This move in ready home built by J.RAUTI CUSTOM HOMES sits on a large 59 x 179 ft lot with no rear neighbors, contains approximately 3500 sq ft of space and has a finished basement and concrete driveway. Featuring a grand foyer with a high ceiling & a spacious mudroom off a finished 2-car garage that contains a grade entrance to the basement. Along the back of the home is an open concept family room with a gas tile fireplace, eating area & a designer kitchen featuring granite countertops. 4 bedrooms upstairs including a large luxurious primary suite, along with 2 more in the lower level. 3 full bathrooms throughout, including the primary ensuite. Finished basement provides large windows for natural light, and a large family room. (id:52143)
Property Details
| MLS® Number | 25018414 |
| Property Type | Single Family |
| Features | Double Width Or More Driveway, Concrete Driveway, Finished Driveway, Front Driveway |
Building
| Bathroom Total | 3 |
| Bedrooms Above Ground | 4 |
| Bedrooms Below Ground | 2 |
| Bedrooms Total | 6 |
| Architectural Style | 4 Level, Raised Ranch W/ Bonus Room |
| Construction Style Attachment | Detached |
| Construction Style Split Level | Backsplit |
| Cooling Type | Central Air Conditioning |
| Exterior Finish | Brick, Stone, Concrete/stucco |
| Fireplace Fuel | Gas |
| Fireplace Present | Yes |
| Fireplace Type | Direct Vent |
| Flooring Type | Carpeted, Ceramic/porcelain, Hardwood |
| Foundation Type | Concrete |
| Heating Fuel | Natural Gas |
| Heating Type | Forced Air, Furnace, Heat Recovery Ventilation (hrv) |
| Type | House |
Parking
| Attached Garage | |
| Garage | |
| Inside Entry |
Land
| Acreage | No |
| Size Irregular | 59.05 X 179.62 Ft |
| Size Total Text | 59.05 X 179.62 Ft |
| Zoning Description | Res |
Rooms
| Level | Type | Length | Width | Dimensions |
|---|---|---|---|---|
| Second Level | 4pc Bathroom | Measurements not available | ||
| Second Level | Bedroom | Measurements not available | ||
| Second Level | Bedroom | Measurements not available | ||
| Second Level | Bedroom | Measurements not available | ||
| Second Level | Family Room/fireplace | Measurements not available | ||
| Second Level | Dining Room | Measurements not available | ||
| Second Level | Kitchen | Measurements not available | ||
| Third Level | 4pc Ensuite Bath | Measurements not available | ||
| Third Level | Primary Bedroom | Measurements not available | ||
| Lower Level | 3pc Bathroom | Measurements not available | ||
| Lower Level | Laundry Room | Measurements not available | ||
| Lower Level | Bedroom | Measurements not available | ||
| Lower Level | Bedroom | Measurements not available | ||
| Lower Level | Recreation Room | Measurements not available | ||
| Lower Level | Family Room | Measurements not available | ||
| Main Level | Mud Room | Measurements not available | ||
| Main Level | Foyer | Measurements not available |
https://www.realtor.ca/real-estate/28632287/1249-campana-crescent-lakeshore
Interested?
Contact us for more information

