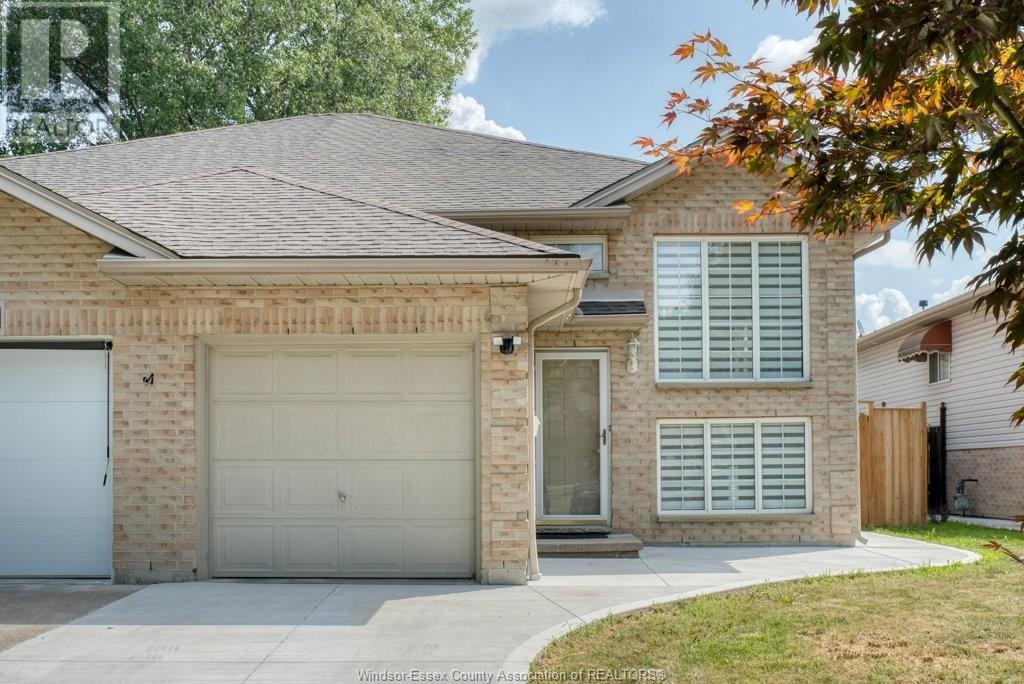1248 St. Paul Ave Windsor, Ontario N8S 4T7
$499,900
Welcome to this beautifully updated raised ranch semi located in the sought-after Riverside neighborhood—just steps from schools, parks, and all amenities! This charming home features an open-concept main level with 2 bedrooms, updated bathroom, a spacious living room, dining area, and a well-appointed kitchen with ample cupboard space. The lower level offers a third bedroom, a 3-piece bath, and a large family room with a convenient grade entrance leading to the fully fenced backyard—perfect for entertaining or family gatherings. 2024 updates include: a new energy-efficient Carrier furnace, AC/heat pump, owned hot water tank, all new kitchen appliances, updated upstairs bathroom, freshly painted kitchen cabinets, new flooring in bedrooms, foyer, stairs, and lower level, a new concrete driveway with walkway leading to patio area, and partial new fence with gate. Don’t miss this move-in-ready home! The seller reserves the right to accept or decline any offer. (id:52143)
Open House
This property has open houses!
1:00 pm
Ends at:3:00 pm
1:00 pm
Ends at:3:00 pm
Property Details
| MLS® Number | 25019123 |
| Property Type | Single Family |
| Features | Concrete Driveway, Finished Driveway, Front Driveway |
Building
| Bathroom Total | 2 |
| Bedrooms Above Ground | 2 |
| Bedrooms Below Ground | 1 |
| Bedrooms Total | 3 |
| Appliances | Dishwasher, Dryer, Microwave Range Hood Combo, Refrigerator, Stove, Washer |
| Architectural Style | Raised Ranch |
| Constructed Date | 2001 |
| Construction Style Attachment | Semi-detached |
| Cooling Type | Central Air Conditioning |
| Exterior Finish | Aluminum/vinyl |
| Flooring Type | Ceramic/porcelain, Hardwood |
| Foundation Type | Concrete |
| Heating Fuel | Natural Gas |
| Heating Type | Forced Air, Furnace |
| Type | House |
Parking
| Attached Garage | |
| Garage | |
| Inside Entry |
Land
| Acreage | No |
| Fence Type | Fence |
| Landscape Features | Landscaped |
| Size Irregular | 31.26 X 119.87 Ft / 0.086 Ac |
| Size Total Text | 31.26 X 119.87 Ft / 0.086 Ac |
| Zoning Description | R2.1 |
Rooms
| Level | Type | Length | Width | Dimensions |
|---|---|---|---|---|
| Lower Level | Laundry Room | Measurements not available | ||
| Lower Level | Bedroom | Measurements not available | ||
| Lower Level | 3pc Bathroom | Measurements not available | ||
| Lower Level | Utility Room | Measurements not available | ||
| Lower Level | Family Room | Measurements not available | ||
| Main Level | Kitchen | Measurements not available | ||
| Main Level | 4pc Bathroom | Measurements not available | ||
| Main Level | Bedroom | Measurements not available | ||
| Main Level | Bedroom | Measurements not available | ||
| Main Level | Living Room | Measurements not available | ||
| Main Level | Eating Area | Measurements not available | ||
| Main Level | Foyer | Measurements not available |
https://www.realtor.ca/real-estate/28664317/1248-st-paul-ave-windsor
Interested?
Contact us for more information



































