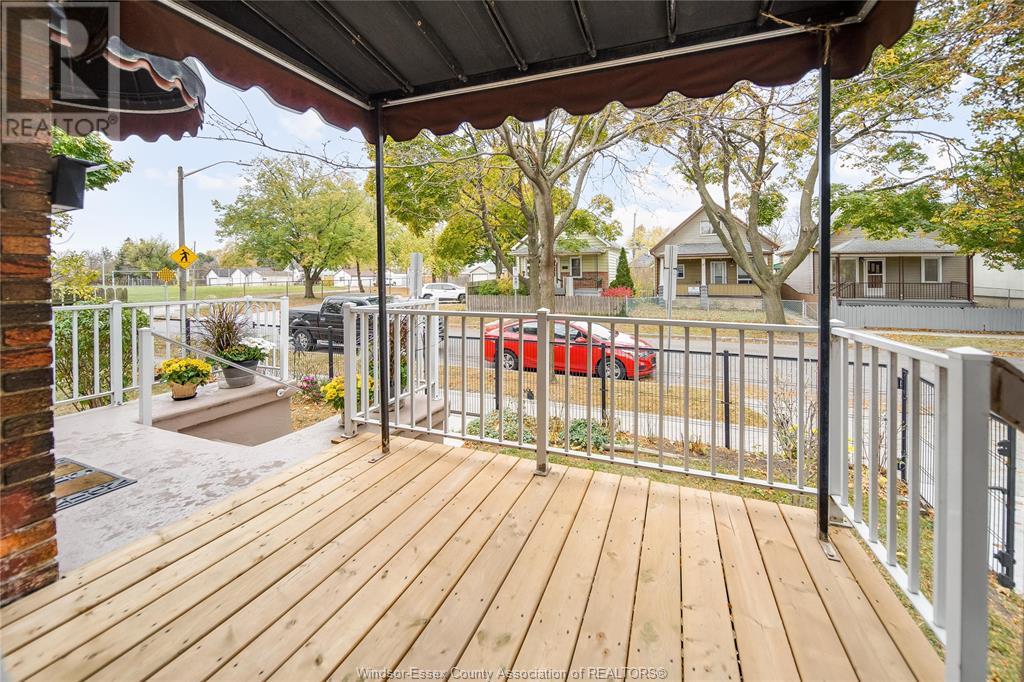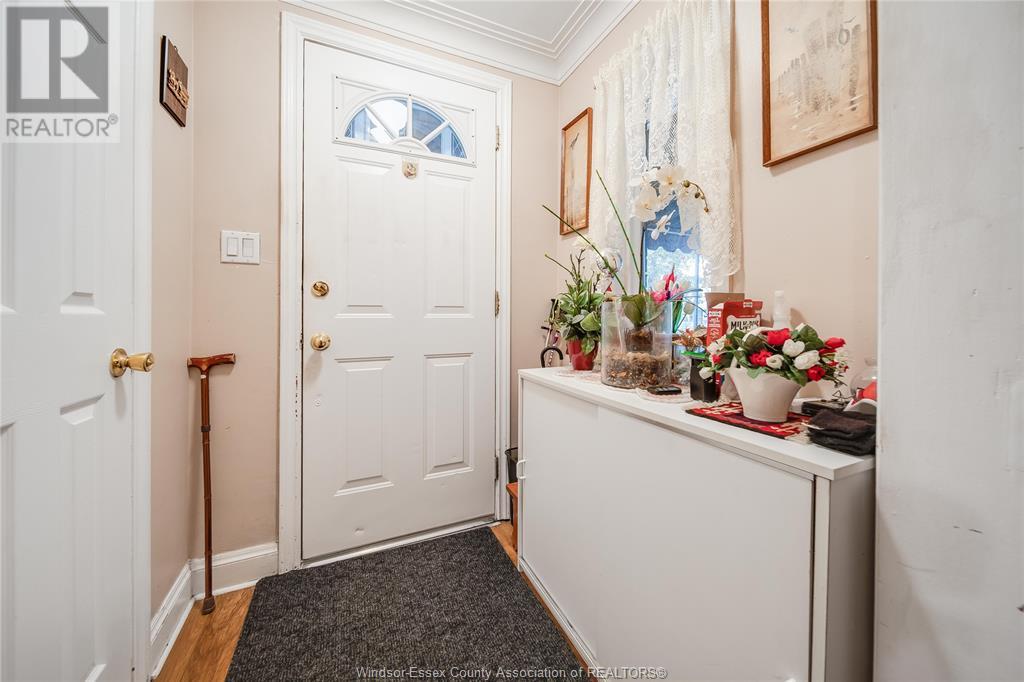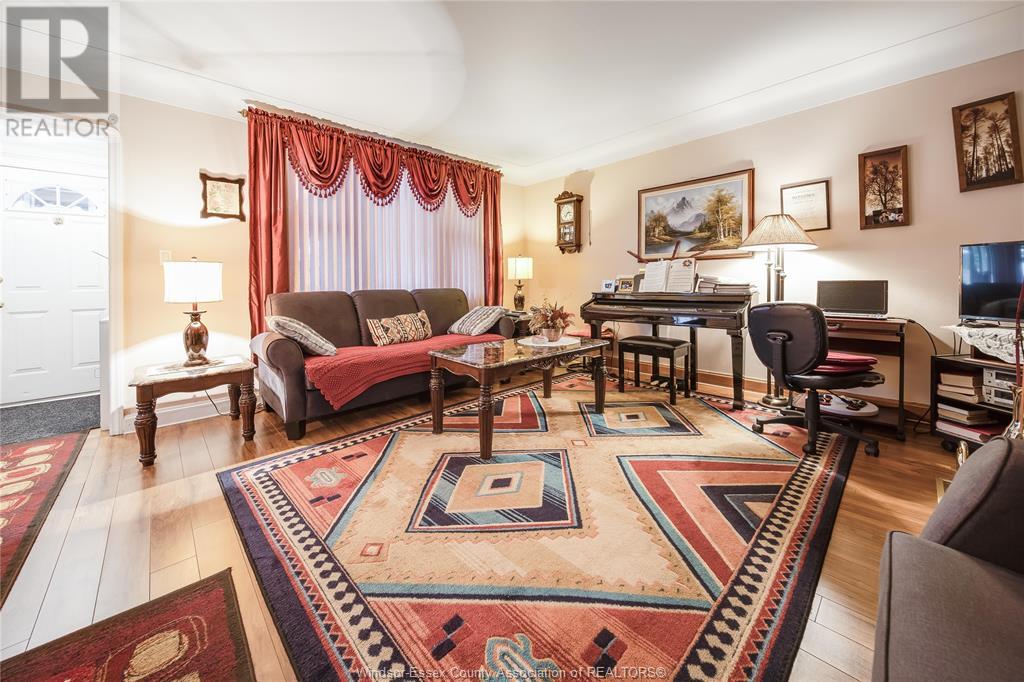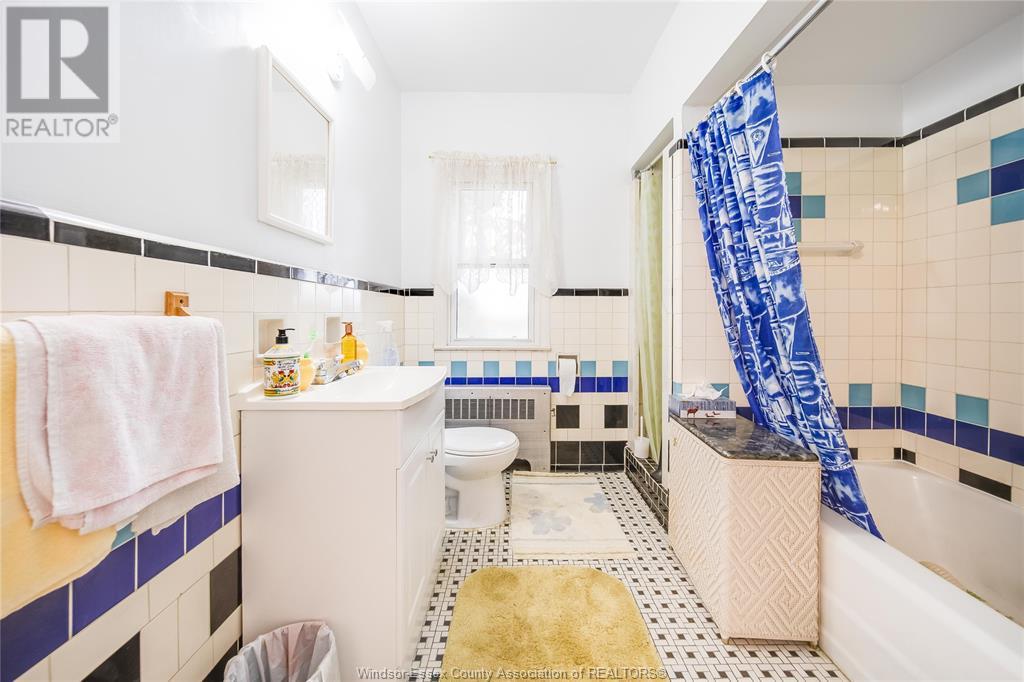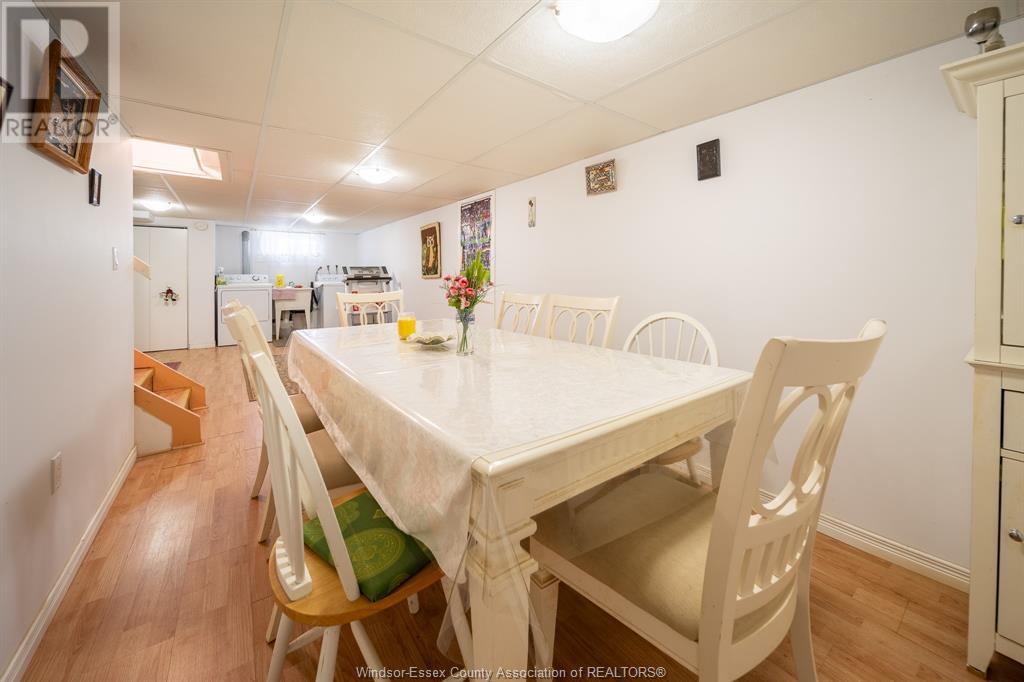1236 Hickory Windsor, Ontario N8Y 3S6
$399,900
Welcome to 1236 Hickory! This 3+1 bed 2 bath 2.1 kitchen legal duplex is situated on a double size 97x60 lot and zoned RD1.3, there are tons of opportunities for investors looking to expand their portfolios or first-time home buyers looking to alleviate mortgages payments. This charming home is on a corner lot on a dead-end street with Garry Dugal park steps away! Updates include a newer roof (2021), hwt (2023), owned boiler system under ten years old. This home is a must see! (id:52143)
Property Details
| MLS® Number | 24029560 |
| Property Type | Single Family |
| Features | Concrete Driveway, Finished Driveway, Front Driveway |
Building
| Bathroom Total | 3 |
| Bedrooms Above Ground | 3 |
| Bedrooms Below Ground | 1 |
| Bedrooms Total | 4 |
| Construction Style Attachment | Detached |
| Exterior Finish | Aluminum/vinyl, Brick |
| Flooring Type | Ceramic/porcelain, Laminate, Cushion/lino/vinyl |
| Foundation Type | Block |
| Half Bath Total | 1 |
| Heating Fuel | Electric, Natural Gas |
| Heating Type | Boiler, Radiator |
| Stories Total | 2 |
| Type | House |
Parking
| Garage |
Land
| Acreage | No |
| Fence Type | Fence |
| Landscape Features | Landscaped |
| Size Irregular | 60.23x97.37 |
| Size Total Text | 60.23x97.37 |
| Zoning Description | Rd1.3 |
Rooms
| Level | Type | Length | Width | Dimensions |
|---|---|---|---|---|
| Second Level | Enclosed Porch | Measurements not available | ||
| Second Level | Kitchen | Measurements not available | ||
| Second Level | Den | Measurements not available | ||
| Second Level | 4pc Bathroom | Measurements not available | ||
| Second Level | Bedroom | Measurements not available | ||
| Second Level | Bedroom | Measurements not available | ||
| Basement | Storage | Measurements not available | ||
| Basement | Bedroom | Measurements not available | ||
| Basement | Laundry Room | Measurements not available | ||
| Basement | Living Room | Measurements not available | ||
| Main Level | Cold Room | Measurements not available | ||
| Main Level | 3pc Bathroom | Measurements not available | ||
| Main Level | Primary Bedroom | Measurements not available | ||
| Main Level | Kitchen | Measurements not available | ||
| Main Level | Dining Room | Measurements not available | ||
| Main Level | Living Room | Measurements not available | ||
| Main Level | Foyer | Measurements not available |
https://www.realtor.ca/real-estate/27744865/1236-hickory-windsor
Interested?
Contact us for more information





