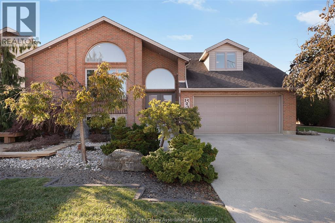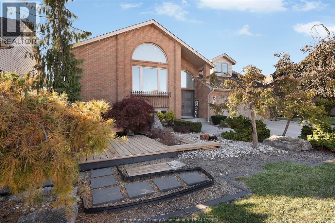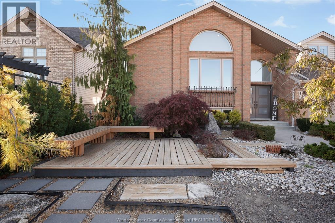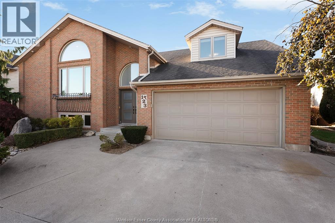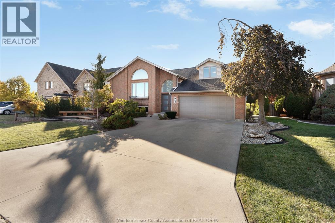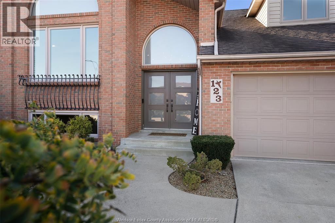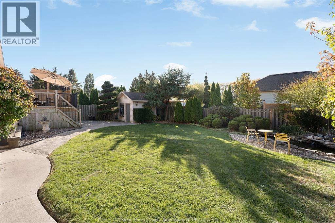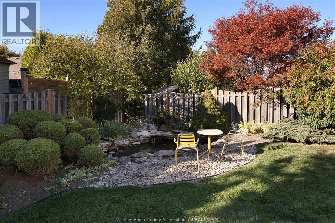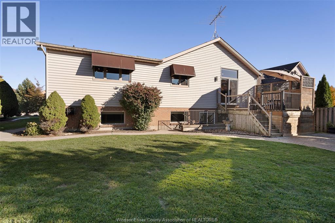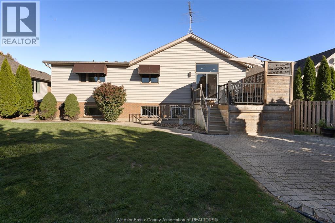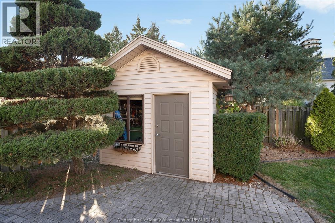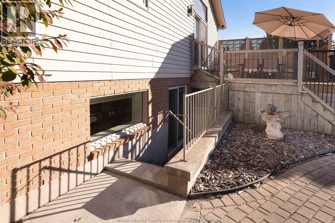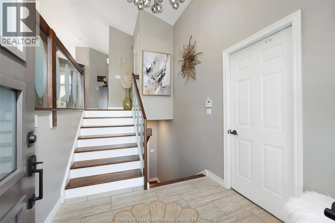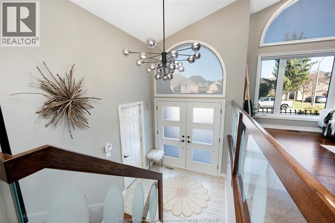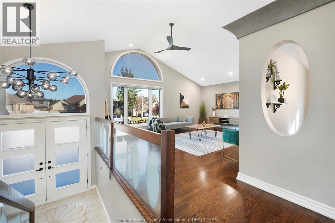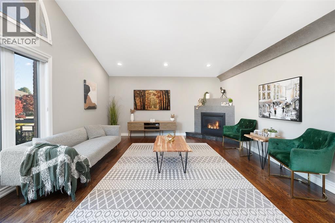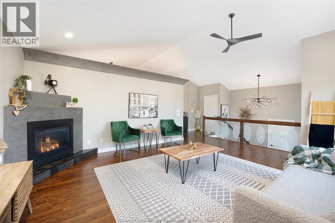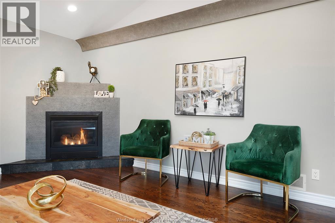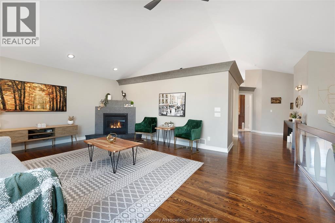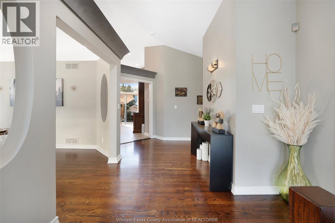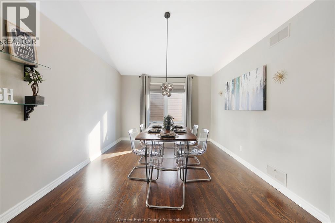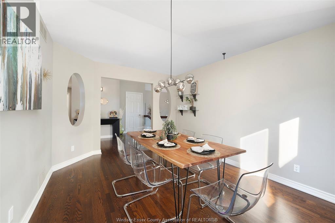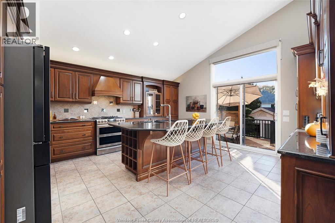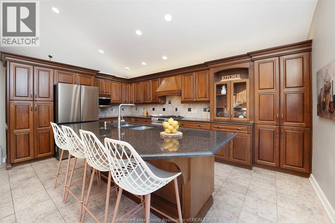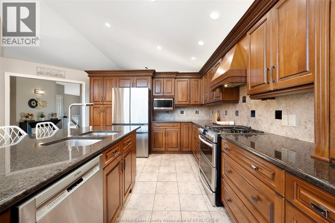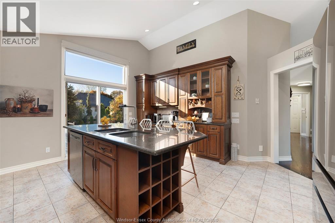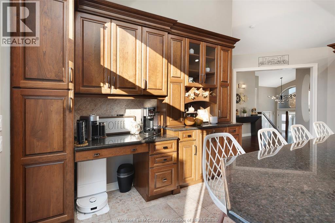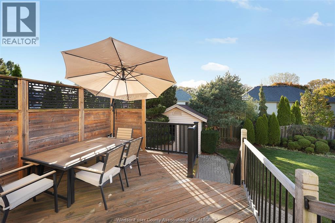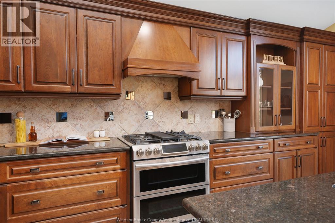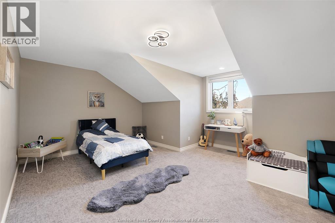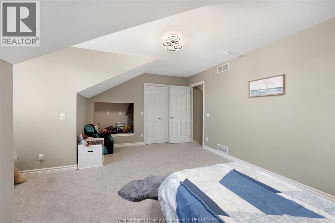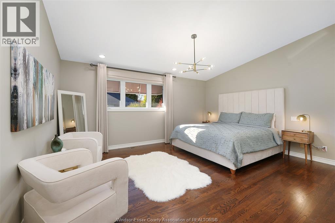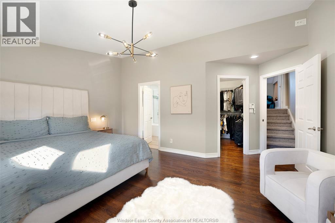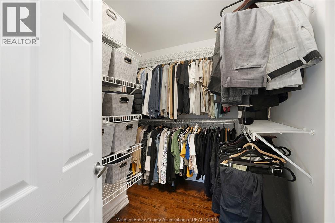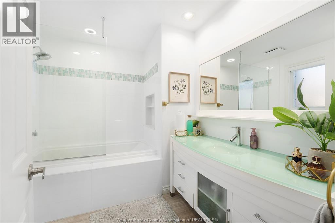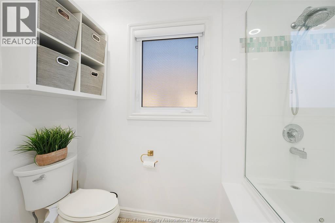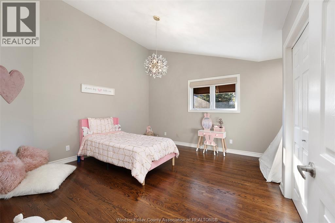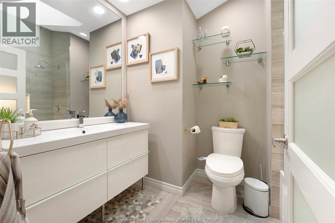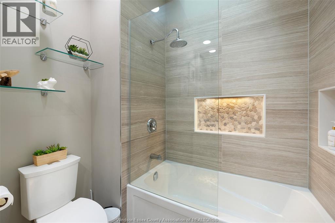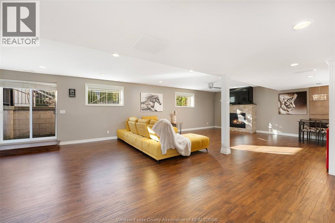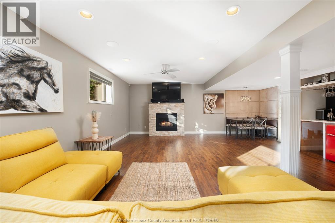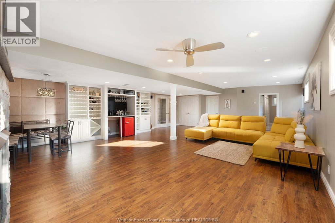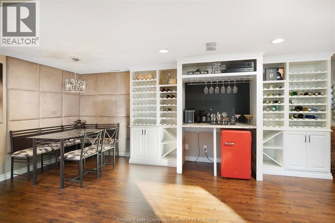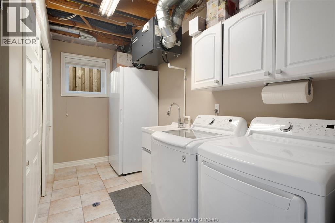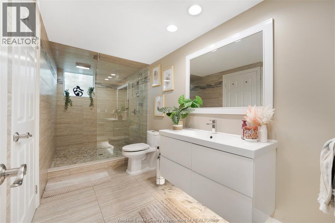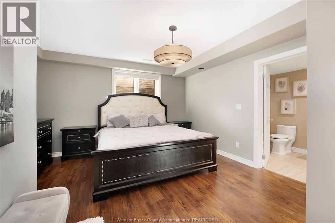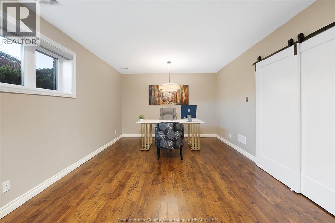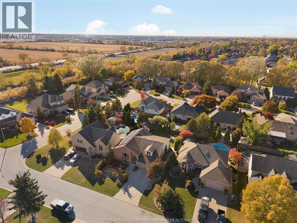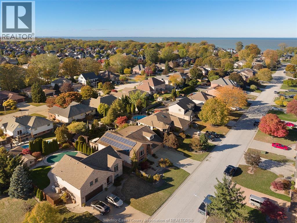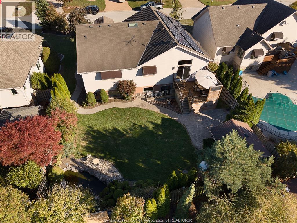123 Pheasant Run Lakeshore, Ontario N8L 0Z7
$899,999
Elegance and modern comfort define this custom-built raised ranch with bonus room, offering 5 bedrooms and 3 bathrooms. Step inside to an inviting Cherrywood kitchen featuring a spacious granite island, cove lighting and motorized blinds. Enjoy entertaining in the formal dining room or relaxing in the comfortable living area with gas fireplace and custom hardwood floors. The primary suite includes a private ensuite with therapeutic tub. The lower level boasts a large family room with gas fireplace, built-in wine bar, built in speakers, cozy nook, and grade entrance to the fenced yard. Additional highlights include a high-efficiency furnace and A/C, replaced windows, rooftop solar system paid off and generating approx. $6,000/year (contract until 2032), heated attached garage with epoxy floor, powered shed, and beautiful Landscaping near walking trails, bike paths, and the marina. (id:52143)
Open House
This property has open houses!
2:00 pm
Ends at:4:00 pm
2:00 pm
Ends at:4:00 pm
Property Details
| MLS® Number | 25027528 |
| Property Type | Single Family |
| Features | Double Width Or More Driveway, Finished Driveway |
Building
| Bathroom Total | 3 |
| Bedrooms Above Ground | 3 |
| Bedrooms Below Ground | 2 |
| Bedrooms Total | 5 |
| Appliances | Central Vacuum, Dishwasher, Dryer, Refrigerator, Stove, Washer |
| Architectural Style | Raised Ranch W/ Bonus Room |
| Constructed Date | 1993 |
| Construction Style Attachment | Detached |
| Cooling Type | Central Air Conditioning |
| Exterior Finish | Aluminum/vinyl, Brick |
| Fireplace Fuel | Gas |
| Fireplace Present | Yes |
| Fireplace Type | Conventional |
| Flooring Type | Ceramic/porcelain, Hardwood, Laminate |
| Foundation Type | Block, Concrete |
| Heating Fuel | Natural Gas |
| Heating Type | Forced Air, Furnace, Heat Recovery Ventilation (hrv) |
| Size Interior | 2060 Sqft |
| Total Finished Area | 2060 Sqft |
| Type | House |
Parking
| Attached Garage | |
| Garage |
Land
| Acreage | No |
| Fence Type | Fence |
| Landscape Features | Landscaped |
| Size Irregular | 64.99 X 117.25 |
| Size Total Text | 64.99 X 117.25 |
| Zoning Description | Res |
Rooms
| Level | Type | Length | Width | Dimensions |
|---|---|---|---|---|
| Second Level | Bedroom | Measurements not available | ||
| Lower Level | Laundry Room | Measurements not available | ||
| Lower Level | Storage | Measurements not available | ||
| Lower Level | 4pc Bathroom | Measurements not available | ||
| Lower Level | Family Room/fireplace | Measurements not available | ||
| Lower Level | Bedroom | Measurements not available | ||
| Lower Level | Bedroom | Measurements not available | ||
| Main Level | 4pc Bathroom | Measurements not available | ||
| Main Level | 4pc Ensuite Bath | Measurements not available | ||
| Main Level | Bedroom | Measurements not available | ||
| Main Level | Primary Bedroom | Measurements not available | ||
| Main Level | Kitchen/dining Room | Measurements not available | ||
| Main Level | Dining Room | Measurements not available | ||
| Main Level | Living Room/fireplace | Measurements not available | ||
| Main Level | Foyer | Measurements not available |
https://www.realtor.ca/real-estate/29047558/123-pheasant-run-lakeshore
Interested?
Contact us for more information

