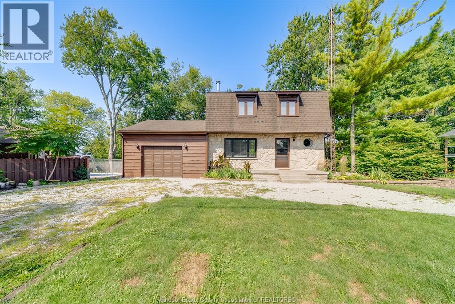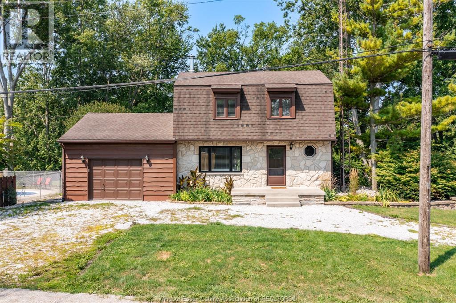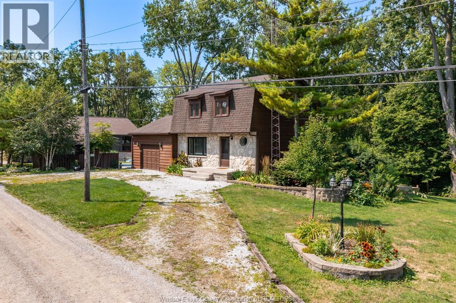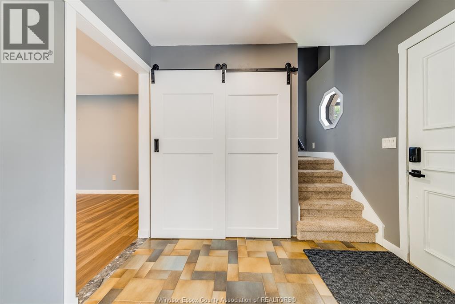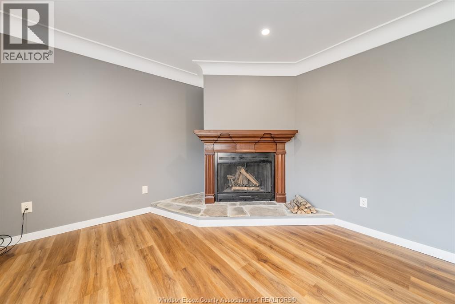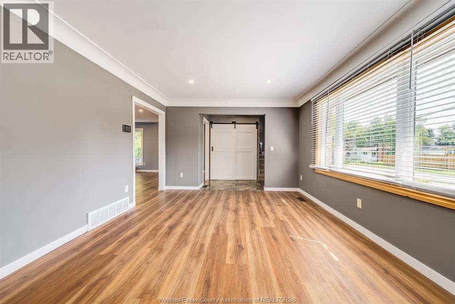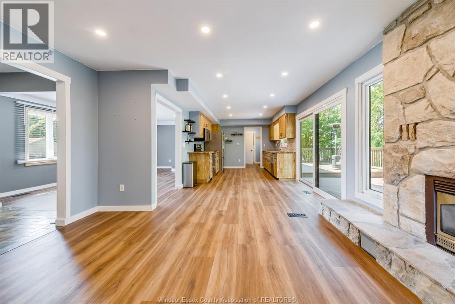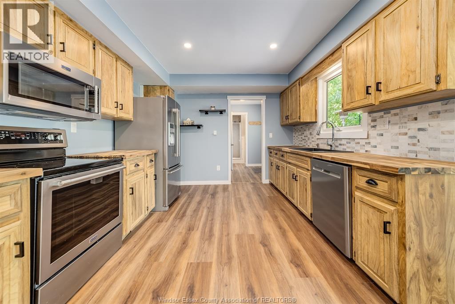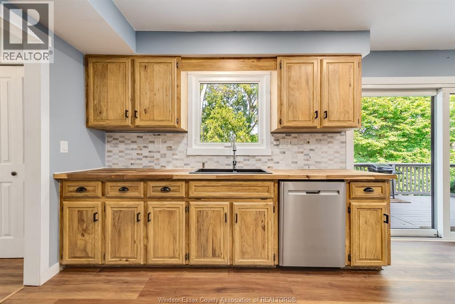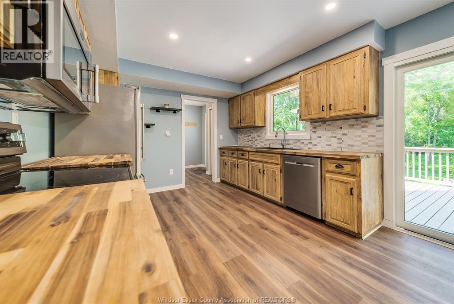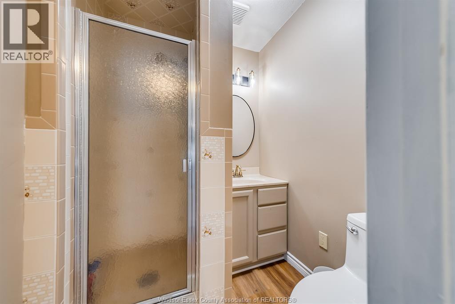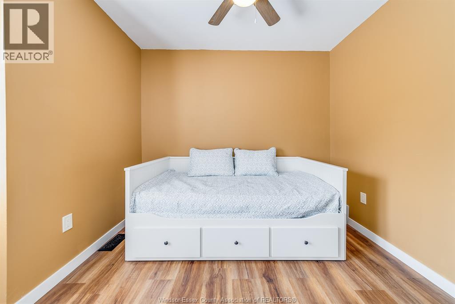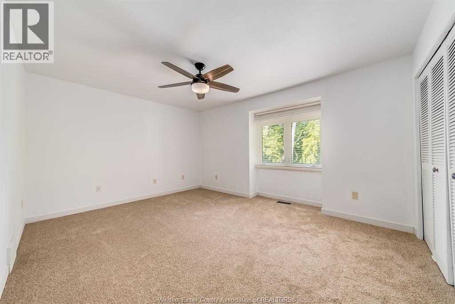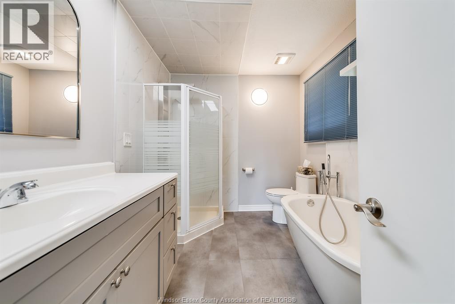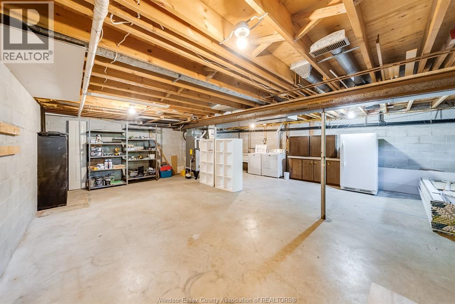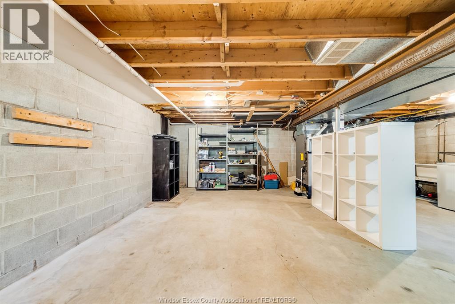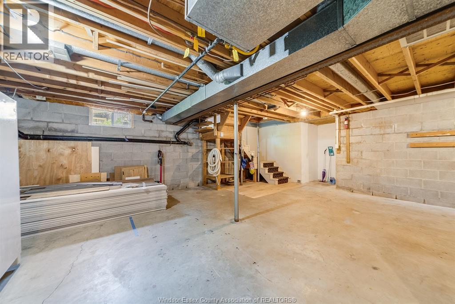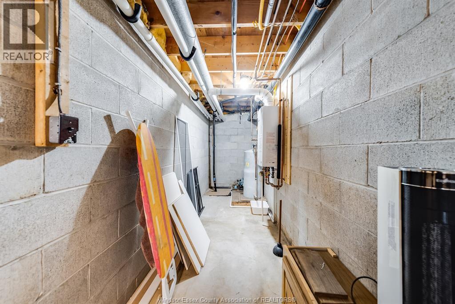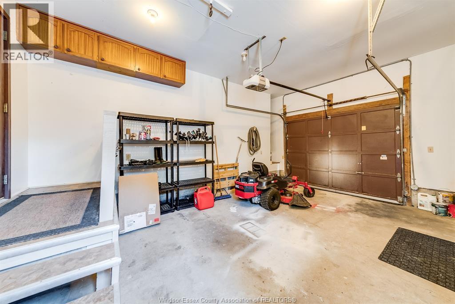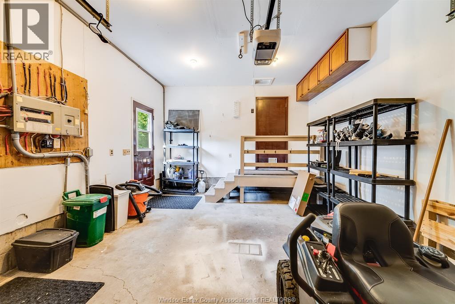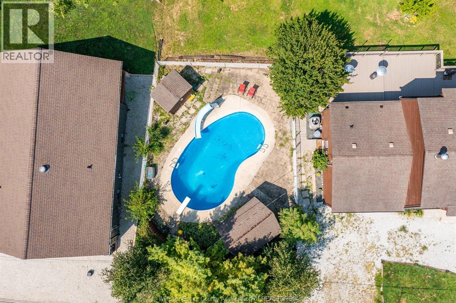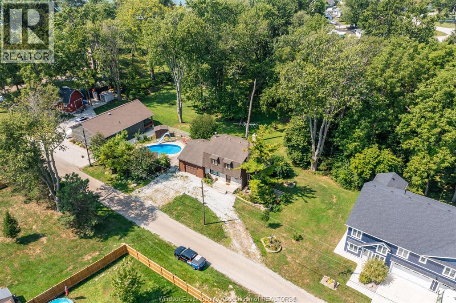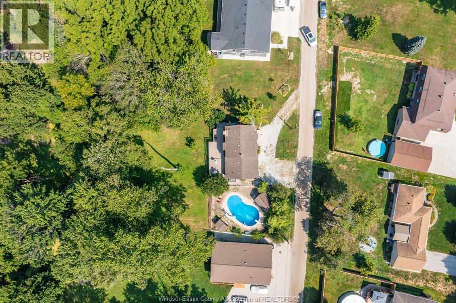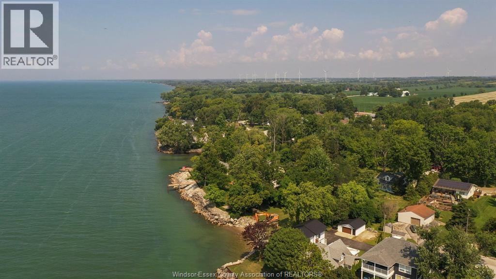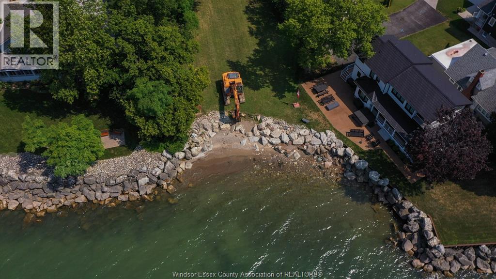123 Dahinda Drive Harrow, Ontario N0R 1G0
$599,900
Welcome to 123 Dahinda, the perfect blend of charm and comfort in this beautifully maintained 2-storey home nestled on a serene, treed lot in the heart of Colchester. Featuring 3 spacious bedrooms and 2 full bathrooms, this inviting home is ideal for families or those seeking a quiet escape. Step inside to find a cozy living room warmed by a fireplace, flowing seamlessly into a generous kitchen and dining area—complete with a second fireplace—perfect for entertaining or enjoying family meals. Upstairs, unwind in any of the three large bedrooms and a well-appointed full bath. Outside, enjoy seasonal views of Lake Erie from your sundeck, relax in the covered hot tub, or take a dip in the heated inground pool—your own private oasis. A 1.5-car garage provides ample storage and parking, and you'll love being just minutes from beaches and local wineries. Whether you're hosting guests or simply soaking in the peaceful surroundings, this Colchester gem offers the lifestyle you've been dreaming of. (id:52143)
Property Details
| MLS® Number | 25020161 |
| Property Type | Single Family |
| Features | Ravine, Gravel Driveway, Side Driveway |
| Pool Features | Pool Equipment |
| Pool Type | Inground Pool |
| Water Front Type | Waterfront Nearby |
Building
| Bathroom Total | 2 |
| Bedrooms Above Ground | 3 |
| Bedrooms Total | 3 |
| Appliances | Hot Tub, Dishwasher, Dryer, Freezer, Microwave Range Hood Combo, Refrigerator, Stove, Washer |
| Constructed Date | 1979 |
| Construction Style Attachment | Detached |
| Cooling Type | Central Air Conditioning |
| Exterior Finish | Stone, Wood |
| Fireplace Fuel | Gas,wood |
| Fireplace Present | Yes |
| Fireplace Type | Conventional,insert |
| Flooring Type | Carpeted, Ceramic/porcelain, Laminate |
| Foundation Type | Block |
| Heating Fuel | Natural Gas |
| Heating Type | Forced Air, Furnace |
| Stories Total | 2 |
| Type | House |
Parking
| Attached Garage | |
| Inside Entry |
Land
| Acreage | No |
| Landscape Features | Landscaped |
| Size Irregular | 160.73 X 90.41 Ft / 0.333 Ac |
| Size Total Text | 160.73 X 90.41 Ft / 0.333 Ac |
| Zoning Description | R2 |
Rooms
| Level | Type | Length | Width | Dimensions |
|---|---|---|---|---|
| Second Level | Bedroom | Measurements not available | ||
| Second Level | Bedroom | Measurements not available | ||
| Second Level | Bedroom | Measurements not available | ||
| Second Level | 4pc Bathroom | Measurements not available | ||
| Lower Level | Laundry Room | Measurements not available | ||
| Main Level | Mud Room | Measurements not available | ||
| Main Level | 3pc Bathroom | Measurements not available | ||
| Main Level | Kitchen | Measurements not available | ||
| Main Level | Dining Room | Measurements not available | ||
| Main Level | Living Room | Measurements not available | ||
| Main Level | Foyer | Measurements not available |
https://www.realtor.ca/real-estate/28708349/123-dahinda-drive-harrow
Interested?
Contact us for more information

