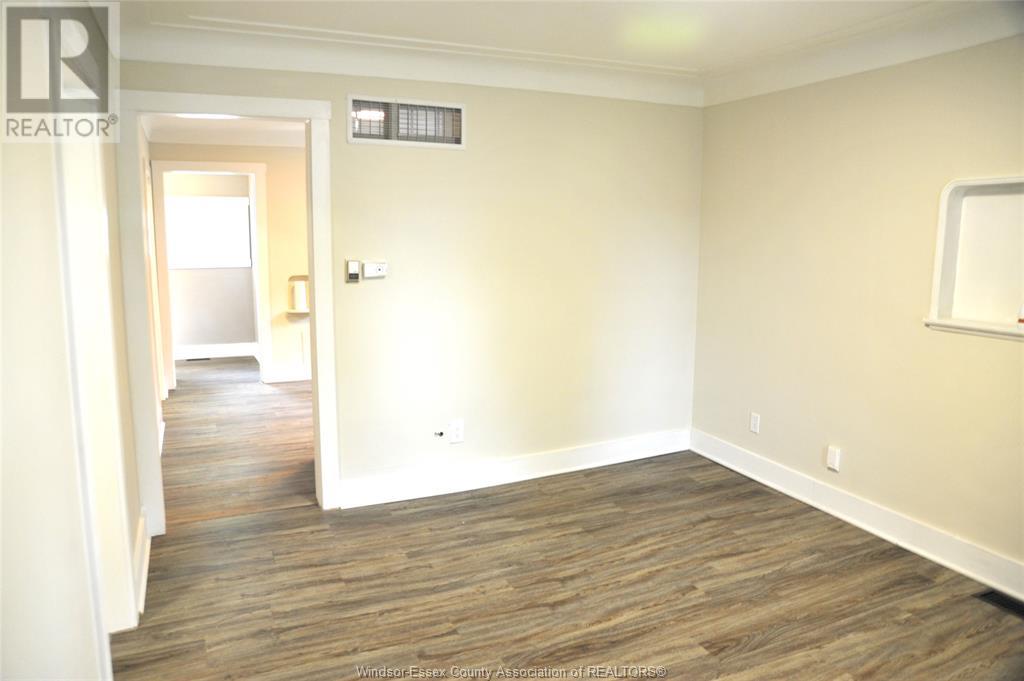1227 Henry Ford Centre Drive Windsor, Ontario N8Y 2T7
$299,000
Attention Investors & Home Buyers! Don't miss this recently updated ranch-style home, an excellent investment or future residence. Currently rented for $2,200 + util, generating immediate income with a tenant in place. This charming home offers 2 bedrooms, 1 bathroom, new flooring, fresh paint, and a fully renovated bath. A private side driveway and fenced yard provide convenience and outdoor space. Located on a quiet street, just minutes from shopping, schools, Ford City amenities, and more. Contact the listing agent for details. (id:52143)
Property Details
| MLS® Number | 25002377 |
| Property Type | Single Family |
| Features | Paved Driveway, Front Driveway |
Building
| Bathroom Total | 1 |
| Bedrooms Above Ground | 2 |
| Bedrooms Total | 2 |
| Appliances | Dryer, Refrigerator, Stove, Washer |
| Architectural Style | Ranch |
| Constructed Date | 1957 |
| Construction Style Attachment | Detached |
| Cooling Type | Central Air Conditioning |
| Exterior Finish | Aluminum/vinyl |
| Flooring Type | Ceramic/porcelain, Laminate |
| Foundation Type | Block |
| Heating Fuel | Natural Gas |
| Stories Total | 1 |
| Type | House |
Land
| Acreage | No |
| Landscape Features | Landscaped |
| Size Irregular | 30.12x100.39 |
| Size Total Text | 30.12x100.39 |
| Zoning Description | Res |
Rooms
| Level | Type | Length | Width | Dimensions |
|---|---|---|---|---|
| Lower Level | Laundry Room | Measurements not available | ||
| Lower Level | Storage | Measurements not available | ||
| Main Level | Foyer | Measurements not available | ||
| Main Level | Bedroom | Measurements not available | ||
| Main Level | Bedroom | Measurements not available | ||
| Main Level | 4pc Bathroom | Measurements not available | ||
| Main Level | Dining Room | Measurements not available | ||
| Main Level | Kitchen | Measurements not available | ||
| Main Level | Living Room | Measurements not available |
https://www.realtor.ca/real-estate/27882329/1227-henry-ford-centre-drive-windsor
Interested?
Contact us for more information





















