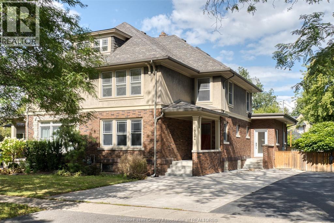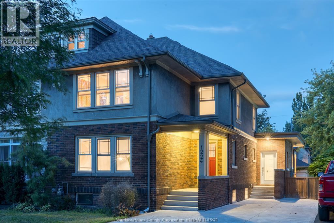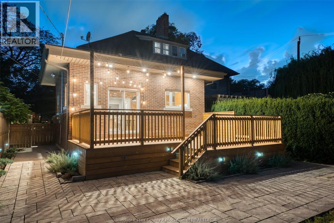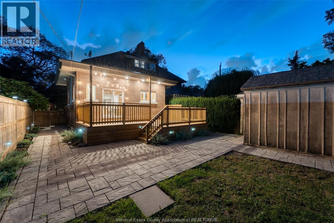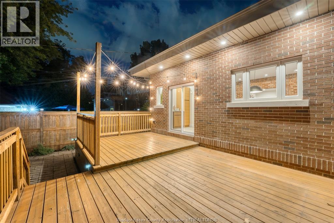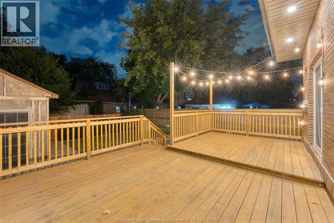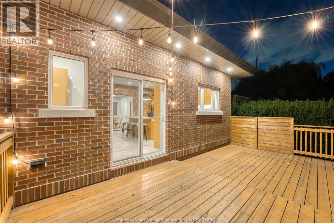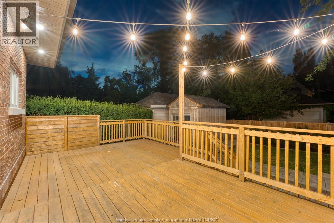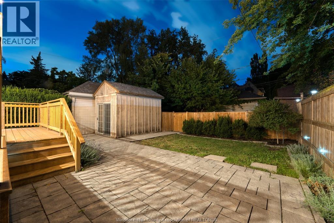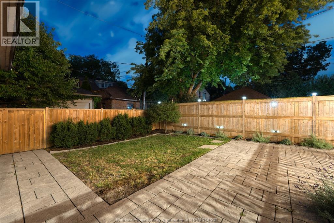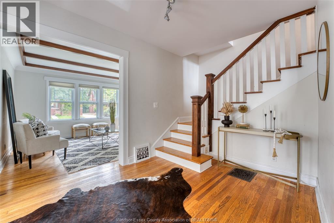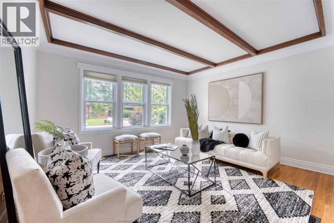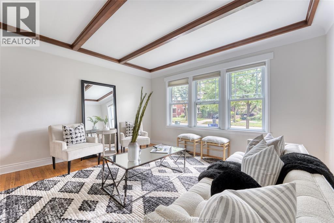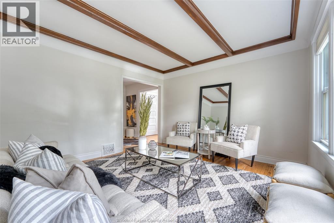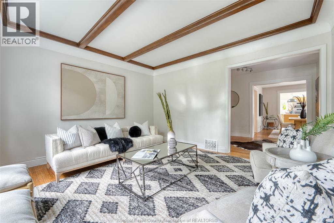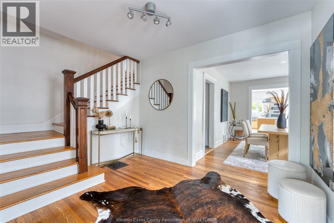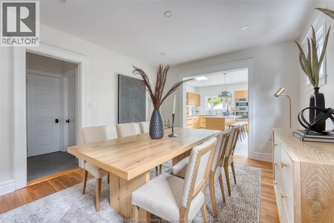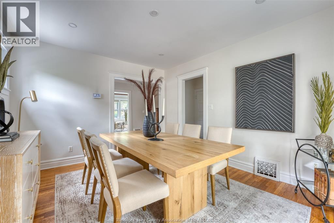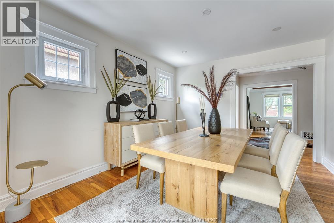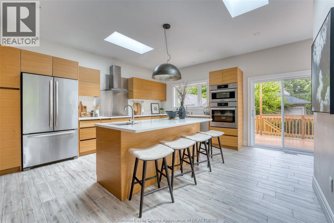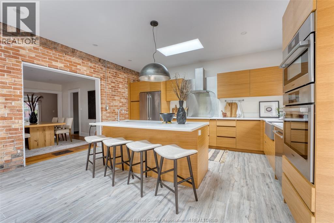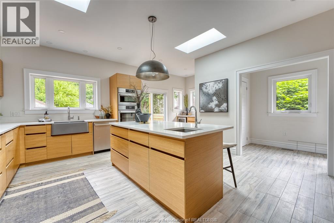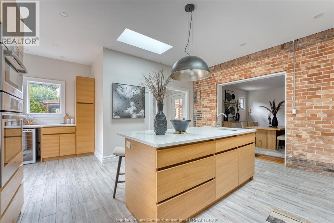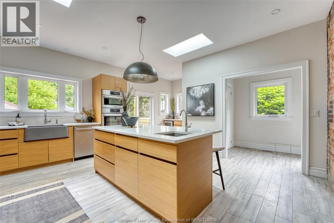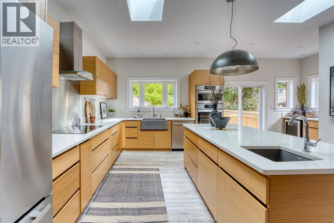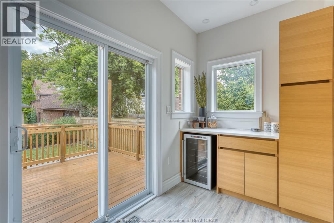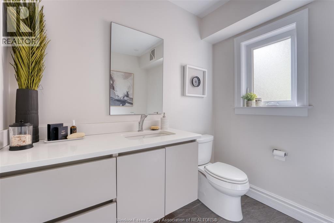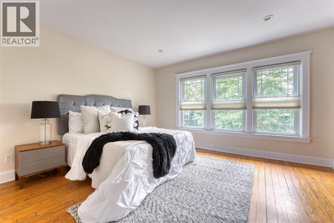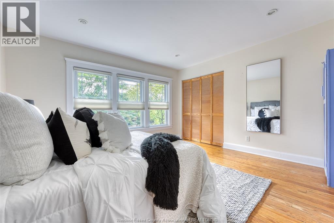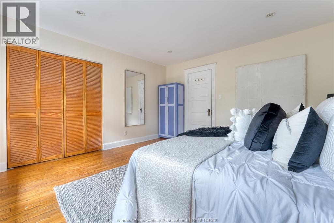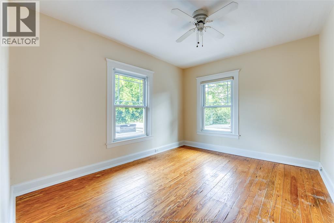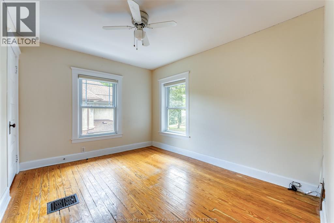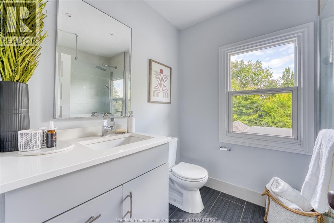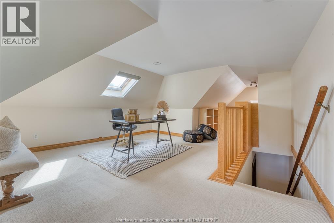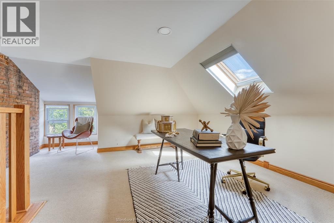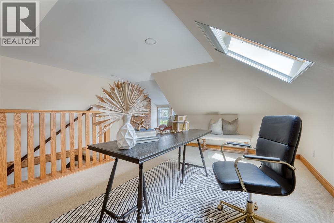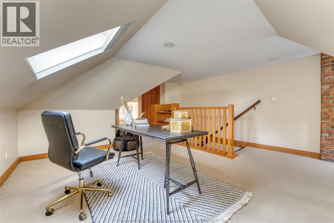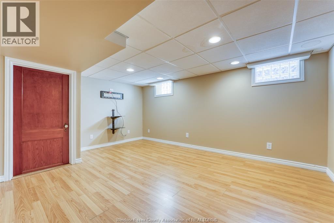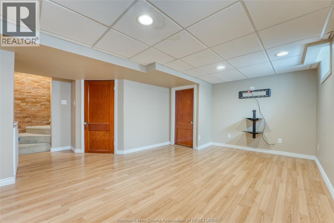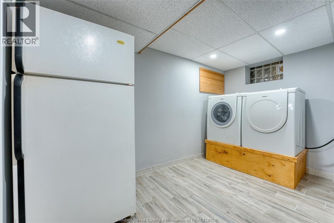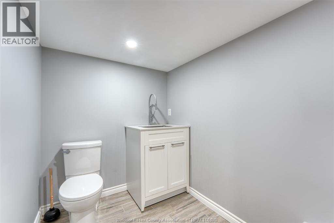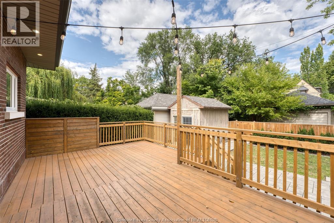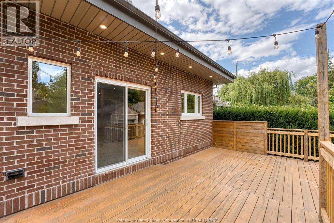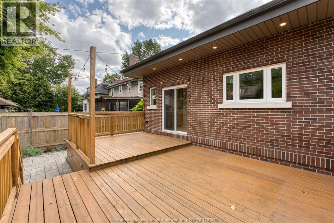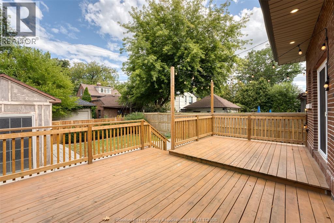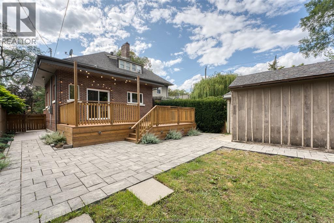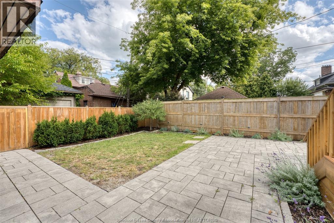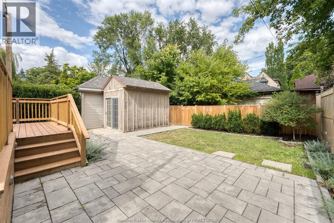1224 Kildare Windsor, Ontario N8Y 3H8
$699,900
Discover timeless elegance in this remarkably spacious 3-bed, 2.5-bath semi-detached home in the heart of historic Olde Walkerville-Windsor's most charming and walkable neighbourhood. Steps from enchanting Willistead Park, shops and restaurants, this home blends heritage character with modern sophistication. Features include a renovated, skylit kitchen addition, original hardwood floors, coffered ceiling in the living room, exposed brick walls, and a light-filled finished attic perfect for a studio or oversized bedroom. The finished basement adds versatility, while the private patio in the generous backyard is ideal for entertaining. With its quiet streets, architectural beauty, and vibrant community, this property is a rare find for those who value design, culture and abundant space. (id:52143)
Open House
This property has open houses!
1:00 pm
Ends at:4:00 pm
Property Details
| MLS® Number | 25022935 |
| Property Type | Single Family |
| Features | Concrete Driveway, Side Driveway |
Building
| Bathroom Total | 3 |
| Bedrooms Above Ground | 3 |
| Bedrooms Total | 3 |
| Appliances | Cooktop, Dishwasher, Dryer, Microwave, Refrigerator, Washer, Oven |
| Constructed Date | 1913 |
| Construction Style Attachment | Semi-detached |
| Cooling Type | Central Air Conditioning |
| Exterior Finish | Brick, Concrete/stucco |
| Flooring Type | Carpeted, Ceramic/porcelain, Hardwood |
| Foundation Type | Block |
| Half Bath Total | 1 |
| Heating Fuel | Natural Gas |
| Heating Type | Forced Air, Furnace |
| Stories Total | 3 |
| Size Interior | 1675 Sqft |
| Total Finished Area | 1675 Sqft |
| Type | House |
Land
| Acreage | No |
| Fence Type | Fence |
| Size Irregular | 35.81 X 120.46 Ft / 0.099 Ac |
| Size Total Text | 35.81 X 120.46 Ft / 0.099 Ac |
| Zoning Description | Rd1.1 |
Rooms
| Level | Type | Length | Width | Dimensions |
|---|---|---|---|---|
| Second Level | Bedroom | Measurements not available | ||
| Second Level | Bedroom | Measurements not available | ||
| Second Level | Primary Bedroom | Measurements not available | ||
| Above | Attic | Measurements not available | ||
| Basement | Storage | Measurements not available | ||
| Basement | Laundry Room | Measurements not available | ||
| Basement | 2pc Bathroom | Measurements not available | ||
| Basement | Family Room/fireplace | Measurements not available | ||
| Main Level | 3pc Bathroom | Measurements not available | ||
| Main Level | Kitchen | Measurements not available | ||
| Main Level | Dining Room | Measurements not available | ||
| Main Level | Living Room | Measurements not available | ||
| Main Level | Foyer | Measurements not available |
https://www.realtor.ca/real-estate/28840297/1224-kildare-windsor
Interested?
Contact us for more information

