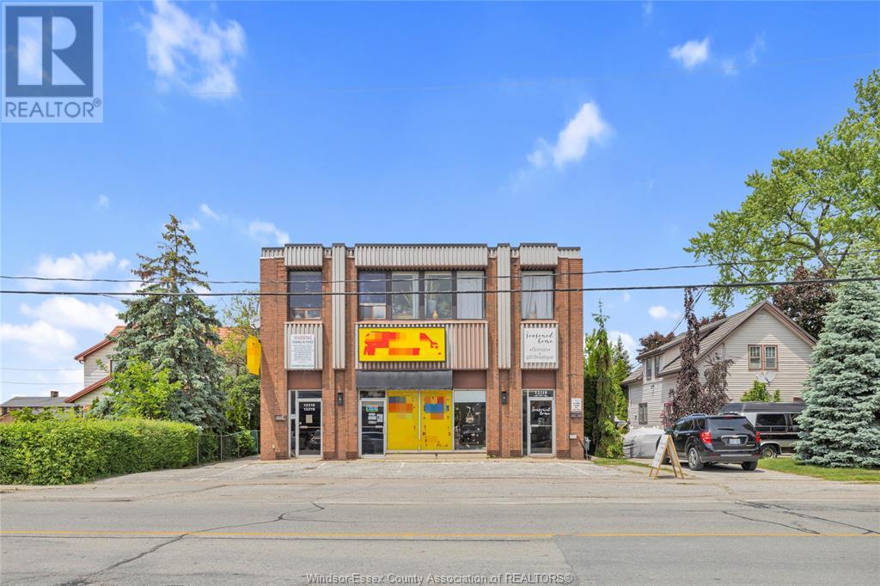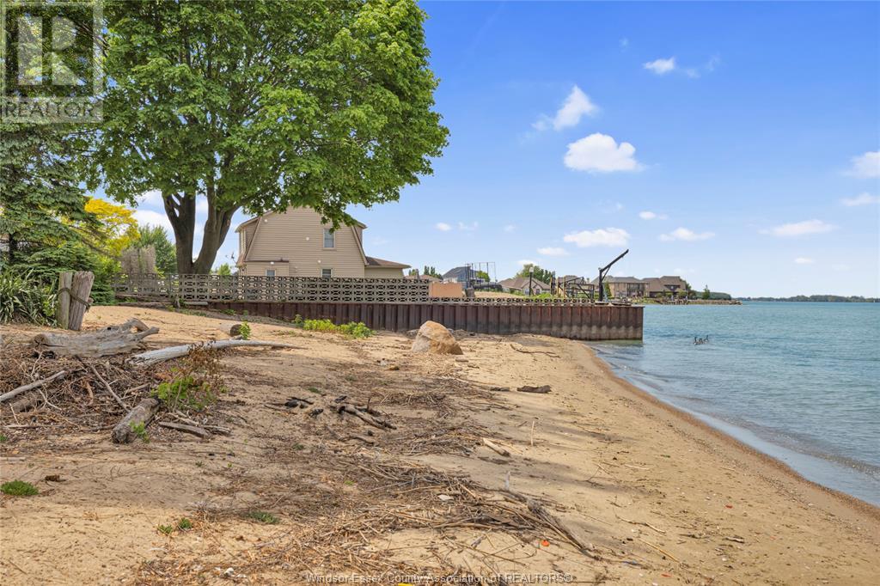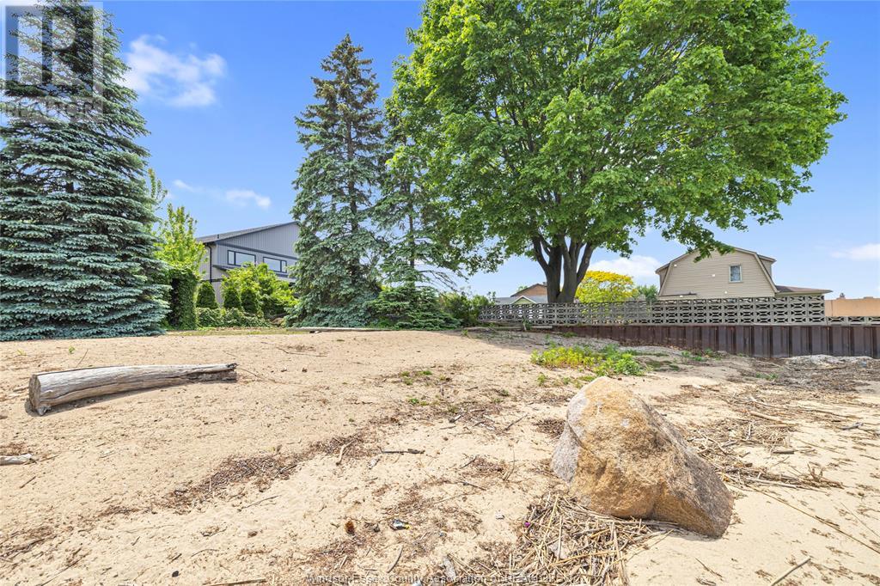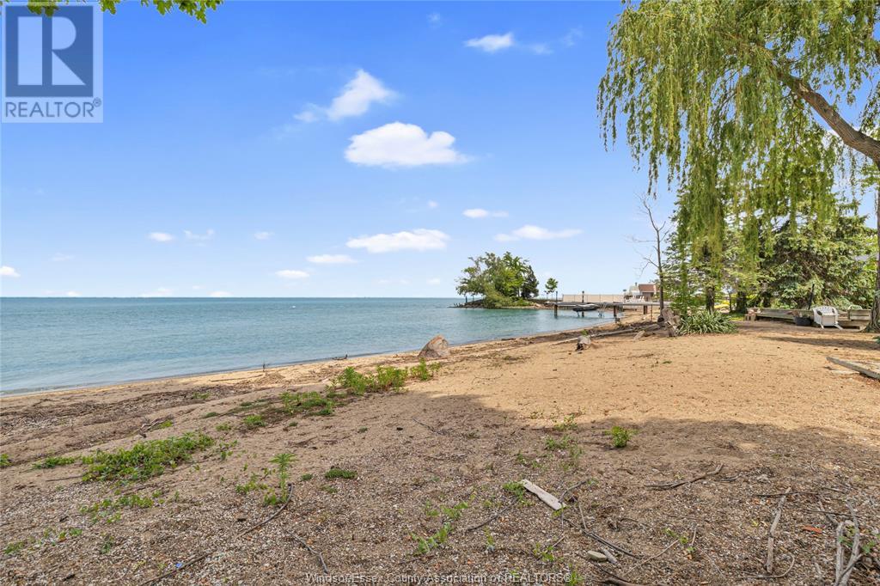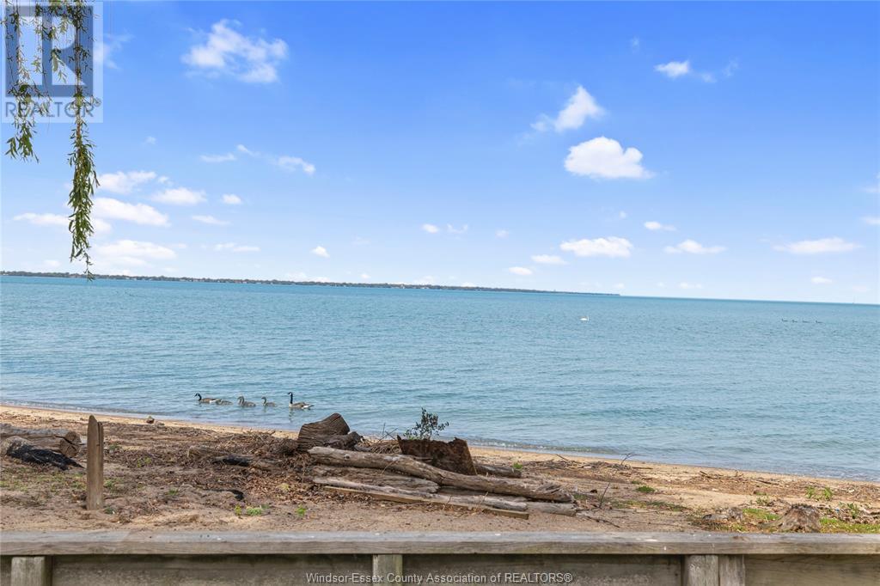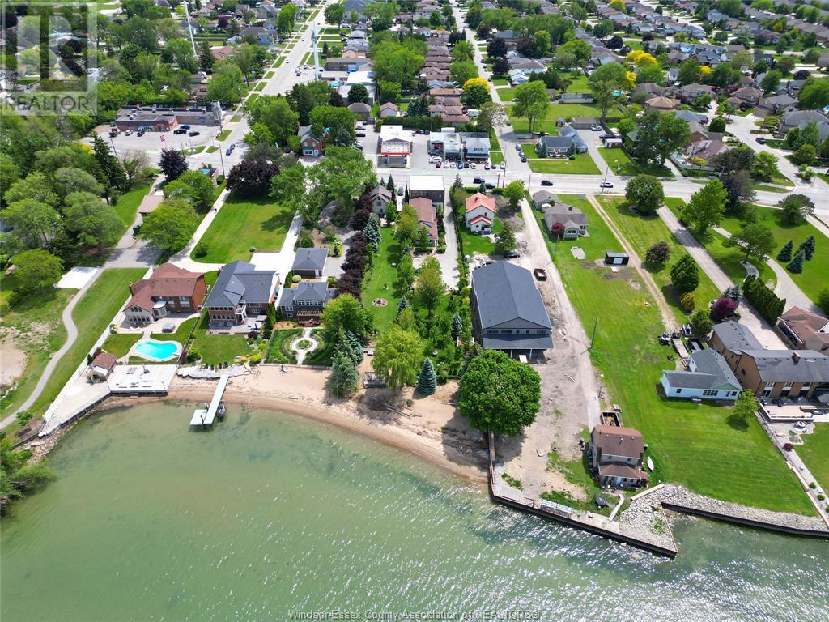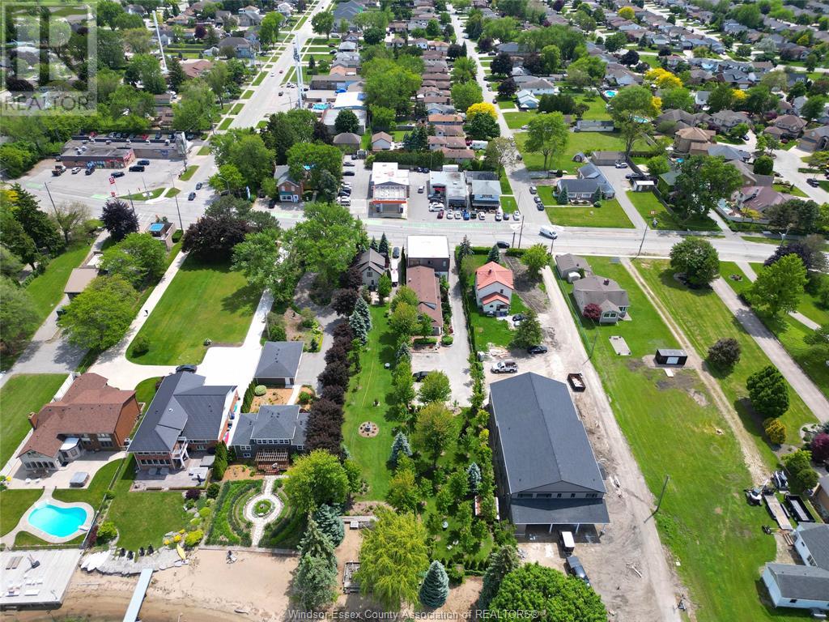12222 Riverside Drive East Tecumseh, Ontario N8N 1A2
$2,950,000
THIS 2 BEDROOM HOME IDEALLY SITUATED ON AN OVERSIZED 50' X 400' LAKEFRONT LOT OFFERS MANY POSSIBILITIES, MUST BE OLD WITH 12216-12218 RIVERSIDE DR E GIVING YOU 100' OF LAKE (ST. CLAIR) FRONTAGE (SAND BEACH). DEVELOPMENT OPPURTUNITIES AWAIT THE FORWARD THINKING INDIVIDUAL(S). MAKE YOUR APPOINTMENT TO VIEW THIS UNIQUE PROPERTY TO REALIZE IT'S POTENTIAL. TOGEHTER WITH THE INCOME PRODUCING ADDRESS NEXT DOOR OPEN UP MANY POSSIBILITIES. CALL LBO FOR FULL PARTICULARS. (id:52143)
Property Details
| MLS® Number | 25001587 |
| Property Type | Single Family |
| Features | Finished Driveway, Side Driveway |
| Water Front Type | Waterfront |
Building
| Bathroom Total | 2 |
| Bedrooms Above Ground | 2 |
| Bedrooms Total | 2 |
| Construction Style Attachment | Detached |
| Cooling Type | Central Air Conditioning |
| Exterior Finish | Aluminum/vinyl |
| Flooring Type | Carpeted, Ceramic/porcelain |
| Foundation Type | Block |
| Half Bath Total | 1 |
| Heating Fuel | Natural Gas |
| Heating Type | Forced Air |
| Stories Total | 2 |
| Type | House |
Land
| Acreage | No |
| Landscape Features | Landscaped |
| Size Irregular | 50 X 400 |
| Size Total Text | 50 X 400 |
| Zoning Description | R1 |
Rooms
| Level | Type | Length | Width | Dimensions |
|---|---|---|---|---|
| Second Level | 4pc Bathroom | Measurements not available | ||
| Second Level | Bedroom | Measurements not available | ||
| Second Level | Bedroom | Measurements not available | ||
| Main Level | 2pc Bathroom | Measurements not available | ||
| Main Level | Other | Measurements not available | ||
| Main Level | Laundry Room | Measurements not available | ||
| Main Level | Dining Room | Measurements not available | ||
| Main Level | Living Room | Measurements not available | ||
| Main Level | Kitchen | Measurements not available |
https://www.realtor.ca/real-estate/27840413/12222-riverside-drive-east-tecumseh
Interested?
Contact us for more information

