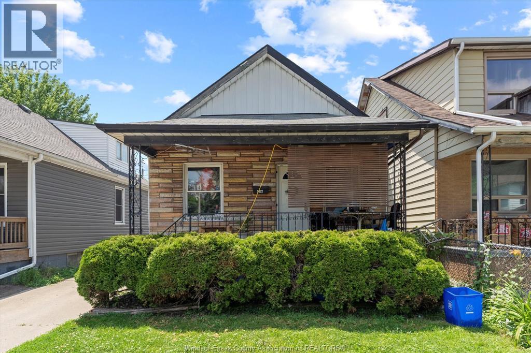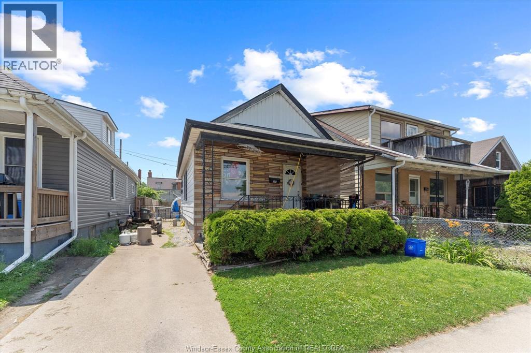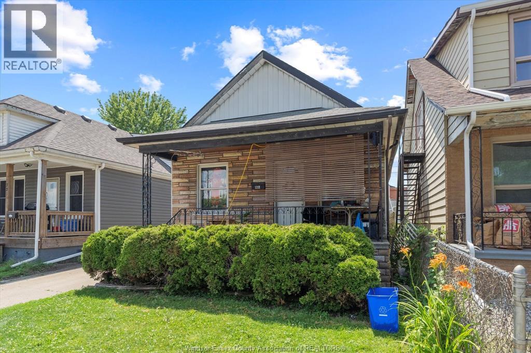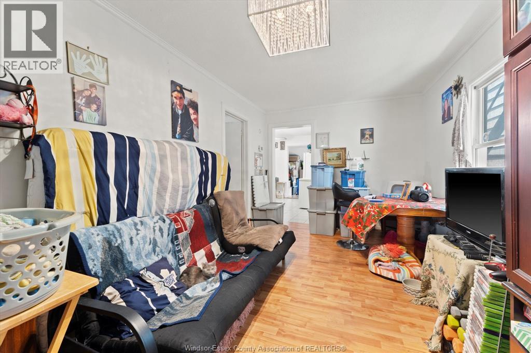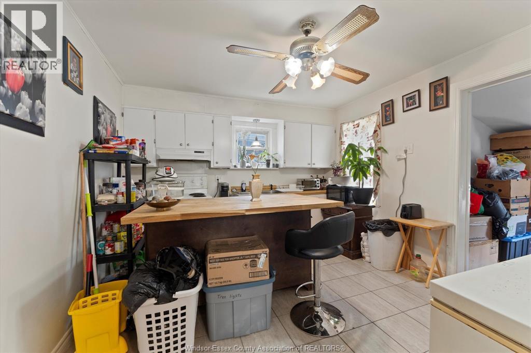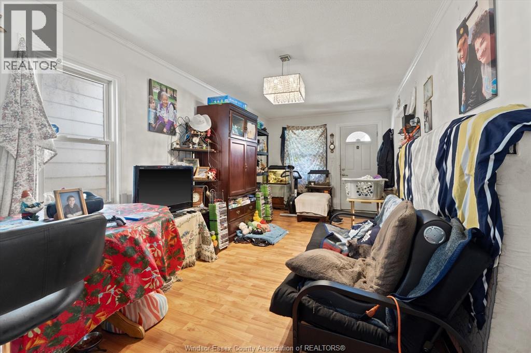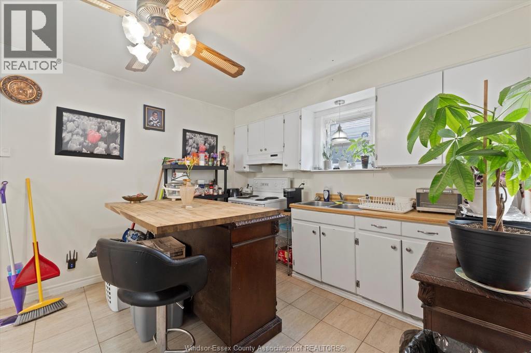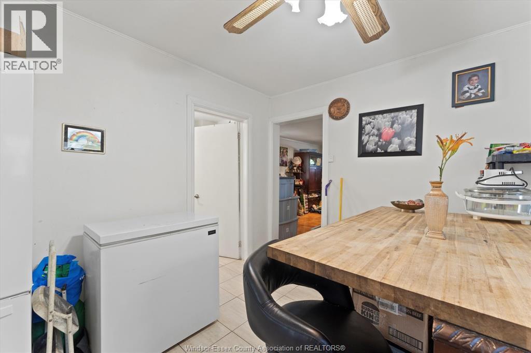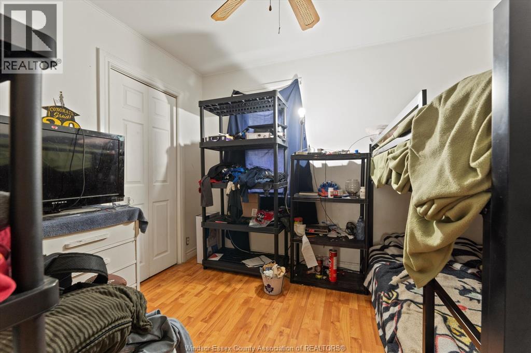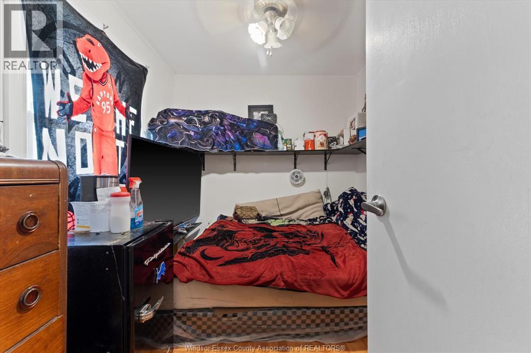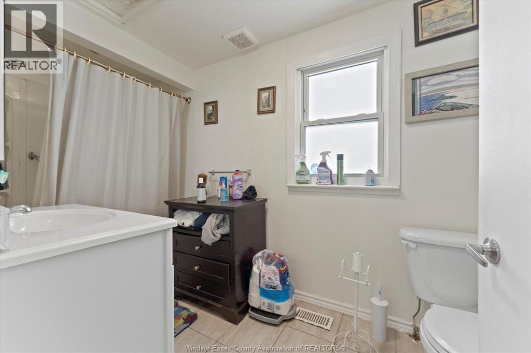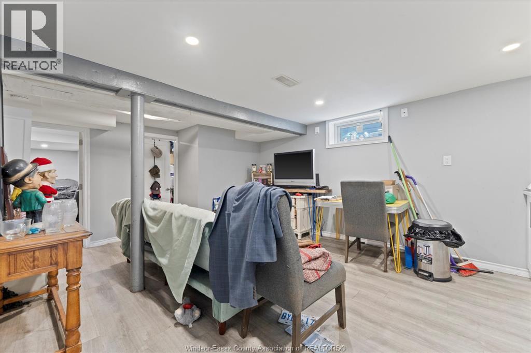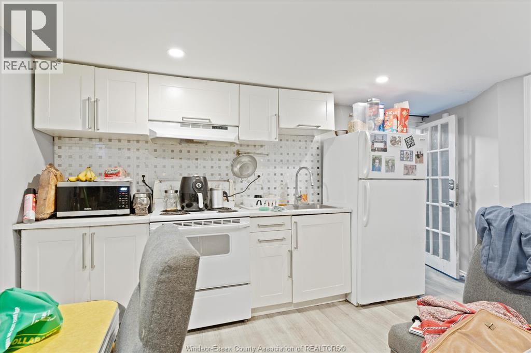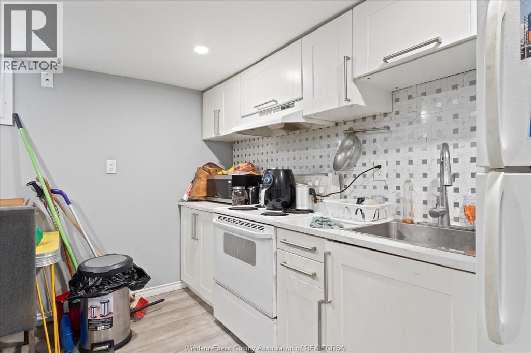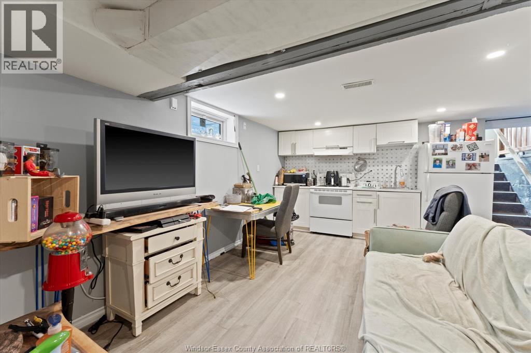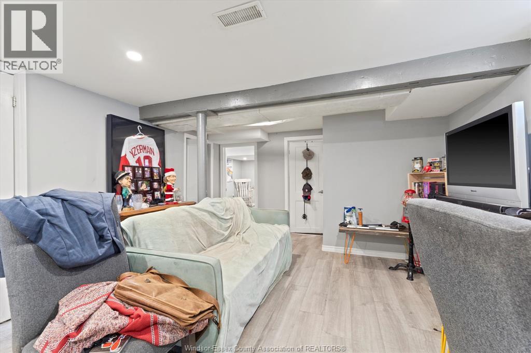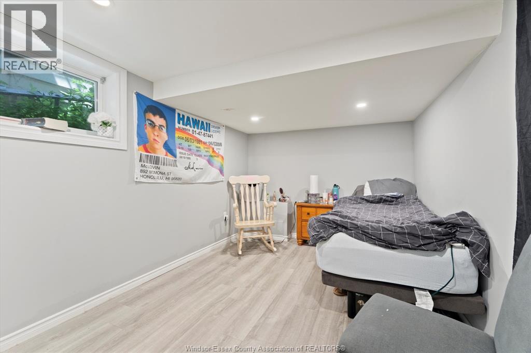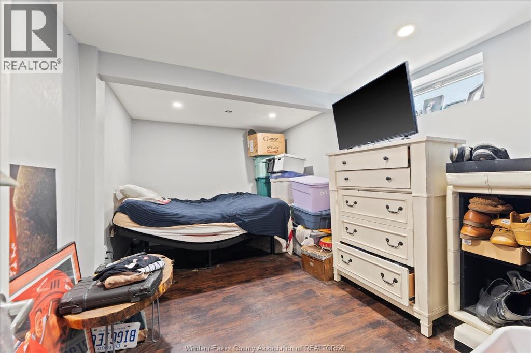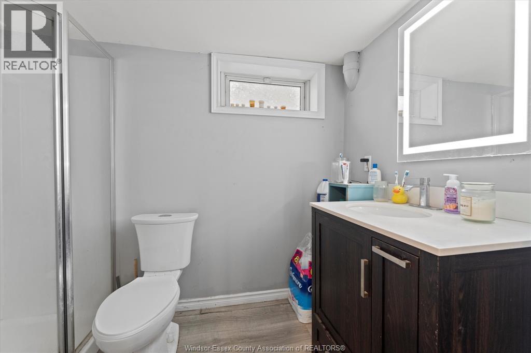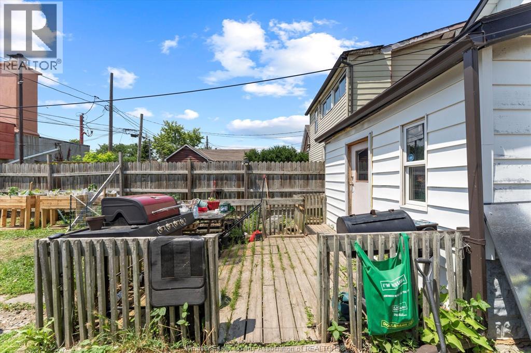1217 Henry Ford Centre Windsor, Ontario N8Y 2T7
$286,000
Attention investors and homeowners! This updated 2-unit property offers excellent income potential with a main-floor 2-bed, 1-bath unit rented for $1,399.96/month and a newly renovated 2-bed, 1-bath basement apartment currently vacant, with a market rent of about $1,275/month. The lower unit features new flooring, fresh paint, pot lights, updated kitchen cabinets, backsplash, countertops, and vanity. Located on a quiet dead-end street, the home includes a covered front porch, cement side drive, fenced backyard, and rear deck. Steps from Drouillard’s main strip with cafés, markets, and local shops, this is a perfect opportunity to live in one unit and rent the other or lease both for strong cash flow. (id:52143)
Property Details
| MLS® Number | 25025158 |
| Property Type | Single Family |
| Features | Concrete Driveway, Side Driveway |
Building
| Bathroom Total | 2 |
| Bedrooms Above Ground | 2 |
| Bedrooms Below Ground | 2 |
| Bedrooms Total | 4 |
| Appliances | Dryer, Washer, Two Stoves, Two Refrigerators |
| Architectural Style | Bungalow |
| Construction Style Attachment | Detached |
| Exterior Finish | Aluminum/vinyl |
| Flooring Type | Ceramic/porcelain, Cushion/lino/vinyl |
| Foundation Type | Block |
| Heating Fuel | Natural Gas |
| Heating Type | Forced Air, Furnace |
| Stories Total | 1 |
| Type | Duplex |
Land
| Acreage | No |
| Fence Type | Fence |
| Size Irregular | 30.11 X 100.39 |
| Size Total Text | 30.11 X 100.39 |
| Zoning Description | Rd2.1 |
Rooms
| Level | Type | Length | Width | Dimensions |
|---|---|---|---|---|
| Basement | Utility Room | 5'6"" x 8'1"" | ||
| Basement | Recreation Room | 12'8"" x 14' | ||
| Basement | Kitchen | 14'4"" x 3'10"" | ||
| Basement | Bedroom | 8'10"" x 13'4"" | ||
| Basement | Bedroom | 8'9"" x 13'4"" | ||
| Basement | 3pc Bathroom | 5'3"" x 9'4"" | ||
| Main Level | Primary Bedroom | 9'4"" x 10'6"" | ||
| Main Level | Living Room | 9'8"" x 20'9"" | ||
| Main Level | Laundry Room | 3'11"" x 9'4"" | ||
| Main Level | Kitchen | 13'1"" x 11'6"" | ||
| Main Level | Bedroom | 9'4"" x 7'11"" | ||
| Main Level | 4pc Bathroom | 5'7"" x 11'9"" |
https://www.realtor.ca/real-estate/28951550/1217-henry-ford-centre-windsor
Interested?
Contact us for more information

