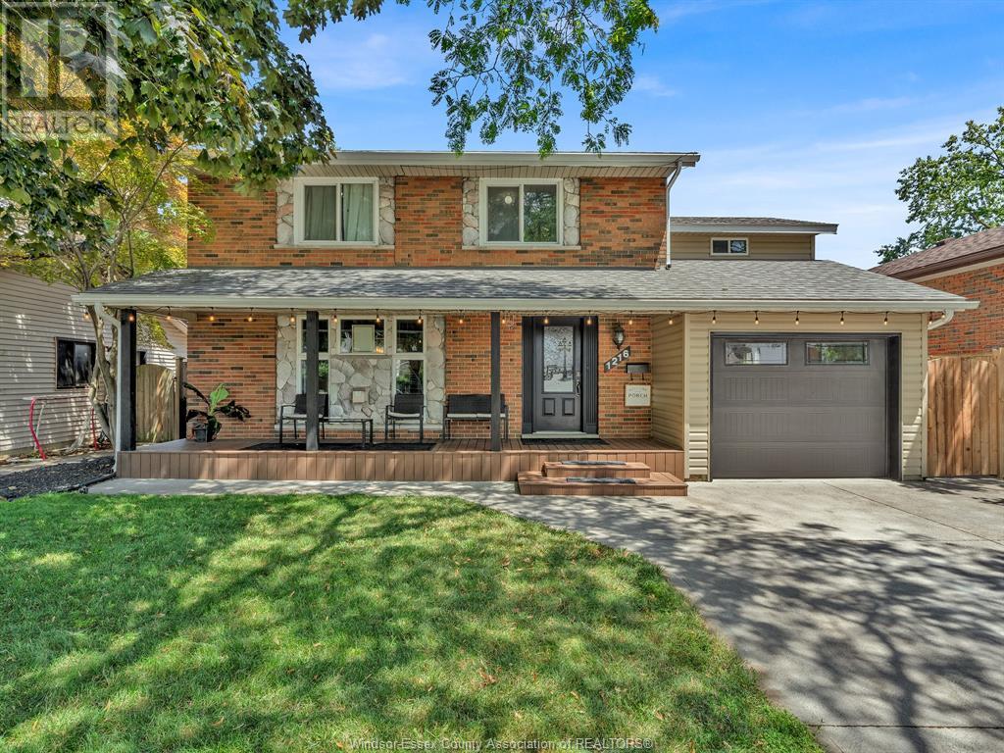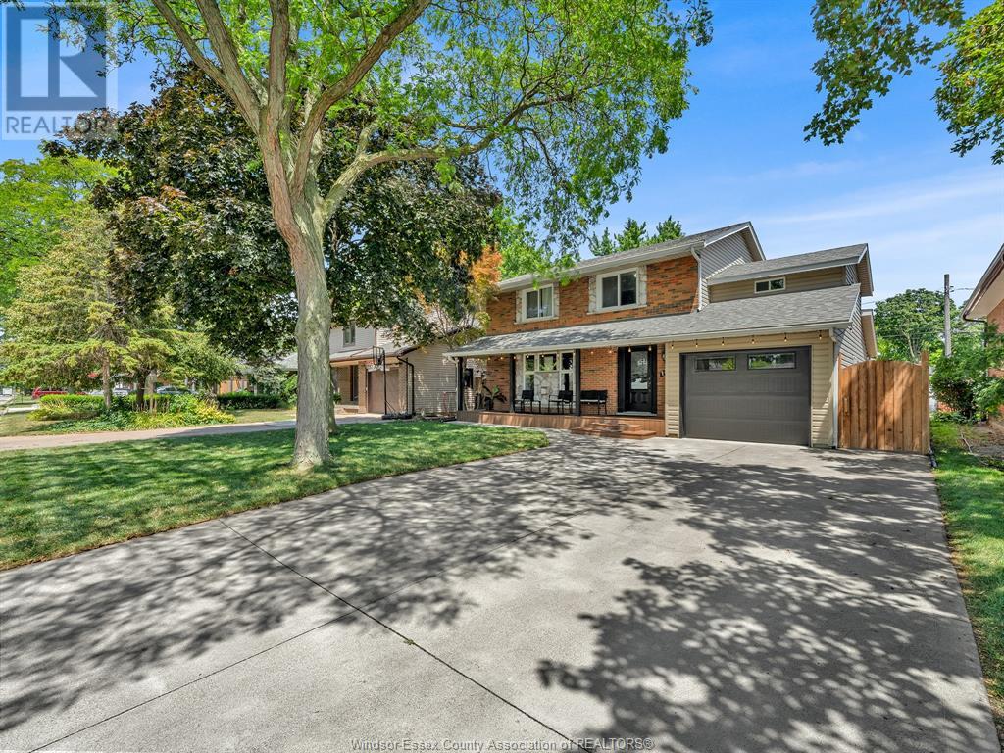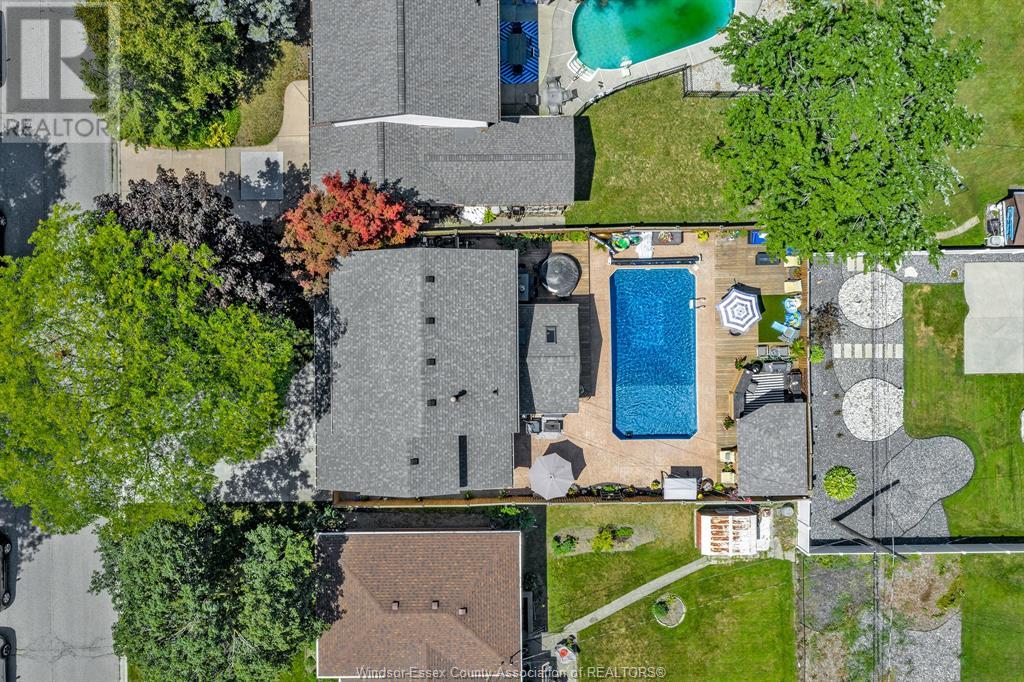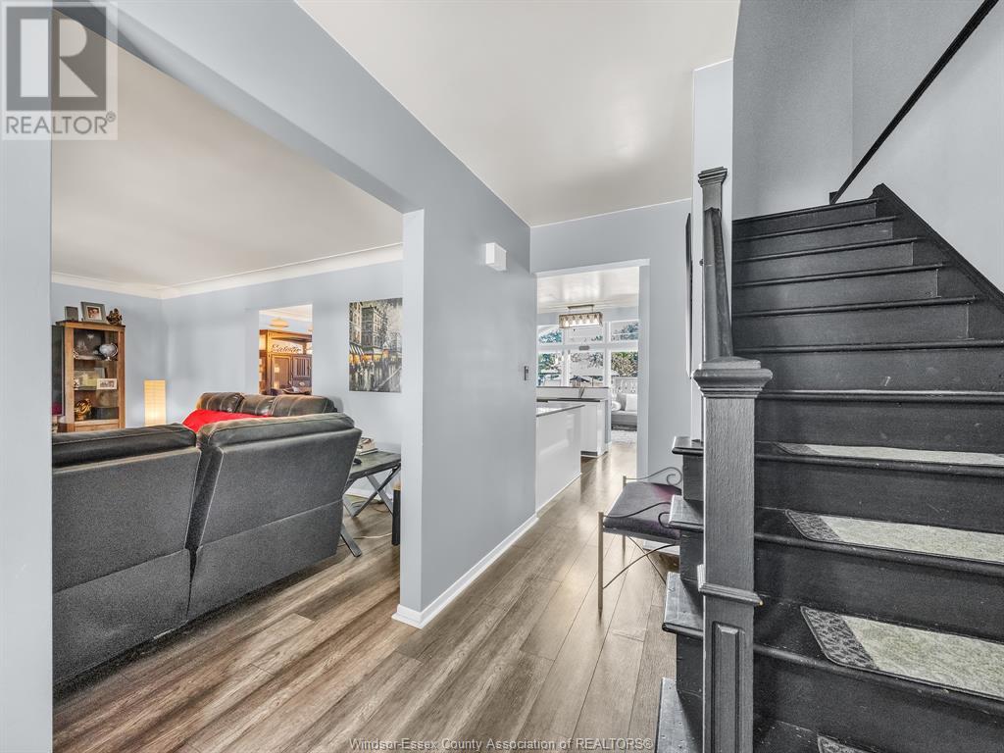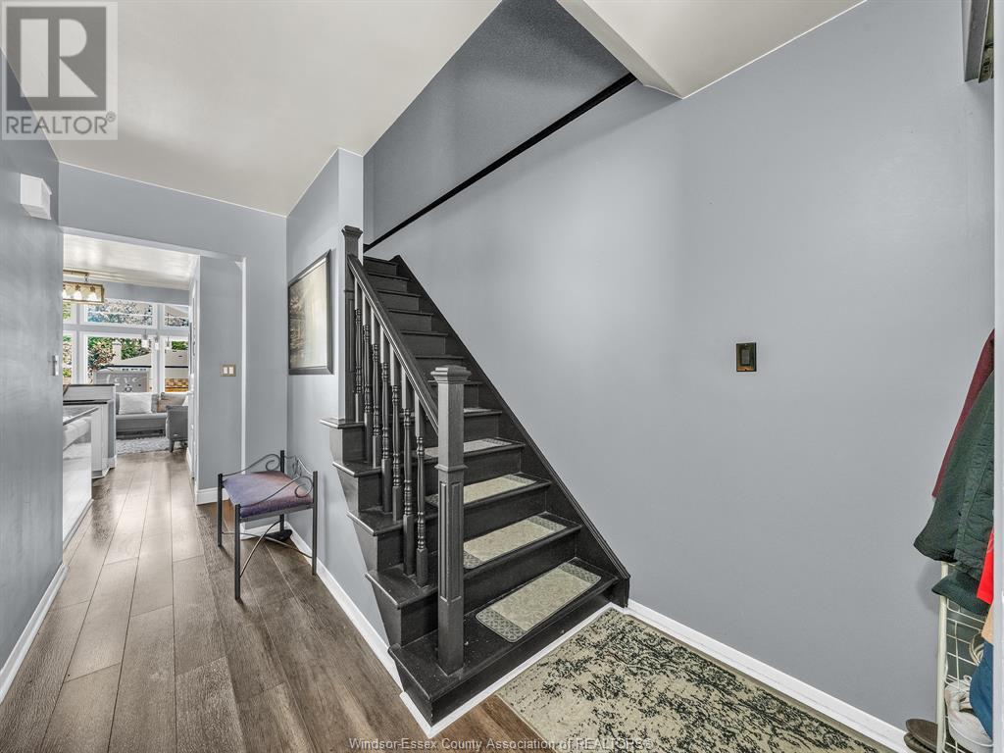1216 Coventry Windsor, Ontario N8S 2W9
$699,000
Welcome to your dream home! Nestled in the highly sought-after Riverside neighborhood of Windsor, this stunning 2-storey residence combines elegant charm with modern luxury. From the moment you arrive, the home’s exceptional curb appeal will captivate you. Step inside to find a bright and airy open-concept layout, with soaring ceilings and large windows that fill the home with natural light. The main floor features a cozy family room, a formal dining area perfect for hosting gatherings, and a gourmet kitchen equipped with stainless steel appliances. Step outside into a backyard made for entertaining! The highlight of this property is the expansive outdoor living space, featuring a sparkling in-ground pool, perfect for hot summer days. Bonus Features: The home also includes a finished basement with kitchenette, giving potential for rental income. A 2-car garage and additional storage space round out the home’s impressive offerings. (id:52143)
Property Details
| MLS® Number | 25018775 |
| Property Type | Single Family |
| Features | Double Width Or More Driveway, Concrete Driveway |
| Pool Type | Inground Pool |
Building
| Bathroom Total | 3 |
| Bedrooms Above Ground | 3 |
| Bedrooms Below Ground | 1 |
| Bedrooms Total | 4 |
| Constructed Date | 1968 |
| Construction Style Attachment | Detached |
| Cooling Type | Central Air Conditioning |
| Exterior Finish | Aluminum/vinyl, Brick |
| Fireplace Fuel | Gas |
| Fireplace Present | Yes |
| Fireplace Type | Insert |
| Flooring Type | Laminate, Parquet |
| Foundation Type | Block |
| Heating Fuel | Natural Gas |
| Heating Type | Furnace |
| Stories Total | 2 |
| Type | House |
Parking
| Attached Garage | |
| Garage |
Land
| Acreage | No |
| Size Irregular | 50 X 101.33 Ft / 0.125 Ac |
| Size Total Text | 50 X 101.33 Ft / 0.125 Ac |
| Zoning Description | R1.1 |
Rooms
| Level | Type | Length | Width | Dimensions |
|---|---|---|---|---|
| Second Level | 3pc Bathroom | Measurements not available | ||
| Second Level | Bedroom | Measurements not available | ||
| Second Level | Bedroom | Measurements not available | ||
| Second Level | Bedroom | Measurements not available | ||
| Lower Level | 4pc Bathroom | Measurements not available | ||
| Lower Level | Laundry Room | Measurements not available | ||
| Lower Level | Utility Room | Measurements not available | ||
| Lower Level | Living Room | Measurements not available | ||
| Lower Level | Bedroom | Measurements not available | ||
| Main Level | 4pc Bathroom | Measurements not available | ||
| Main Level | Kitchen | Measurements not available | ||
| Main Level | Sunroom | Measurements not available | ||
| Main Level | Living Room | Measurements not available |
https://www.realtor.ca/real-estate/28647787/1216-coventry-windsor
Interested?
Contact us for more information

