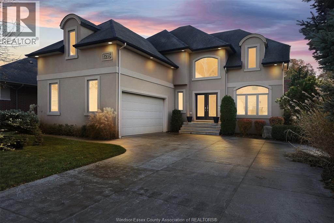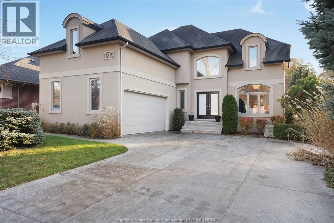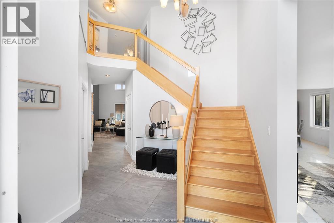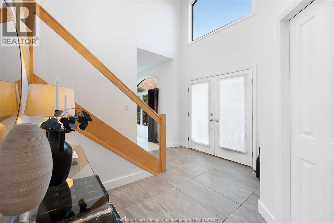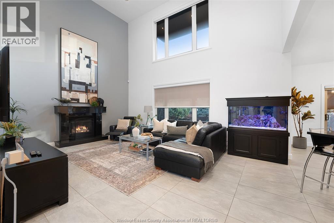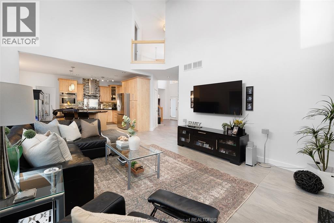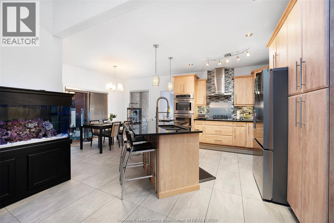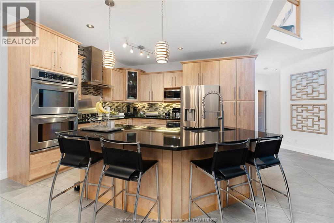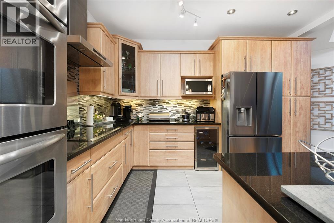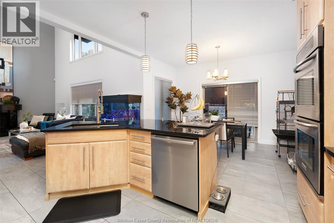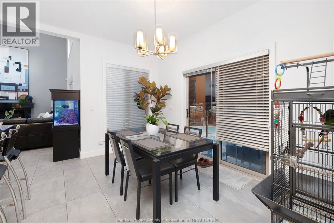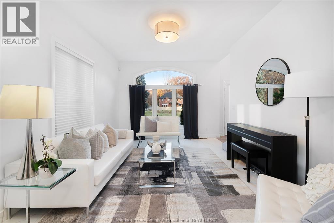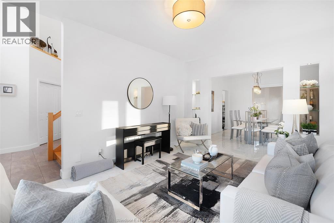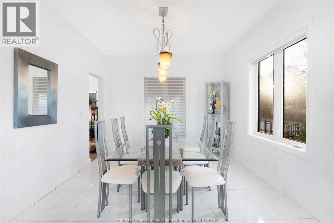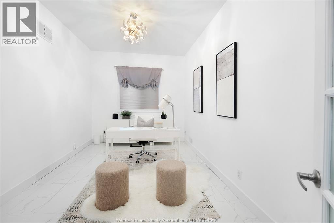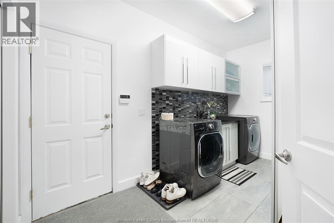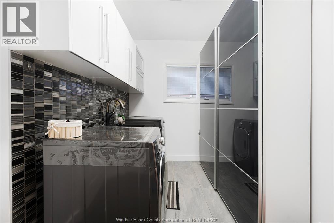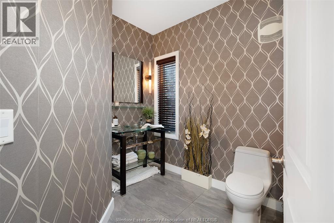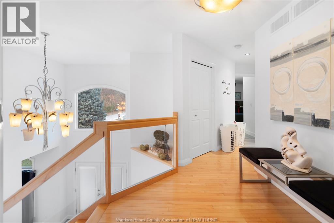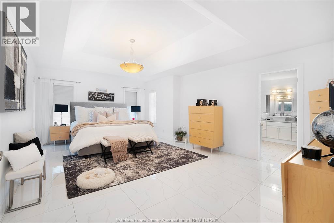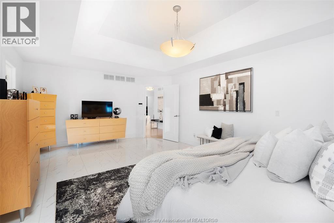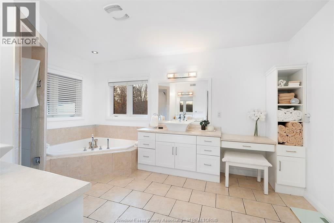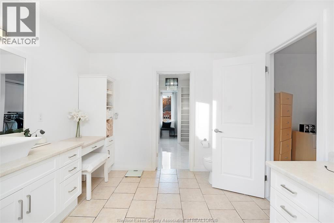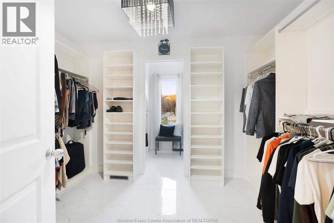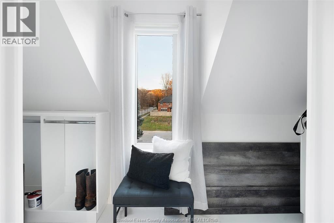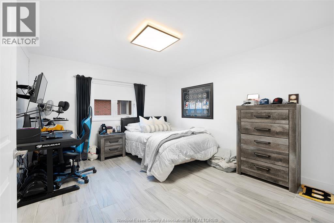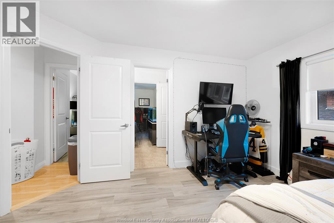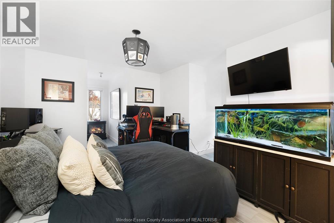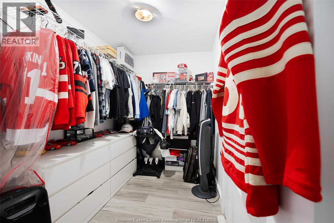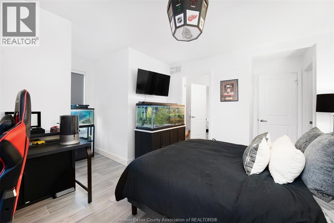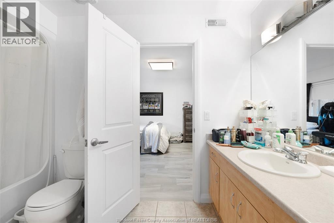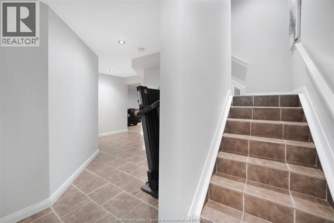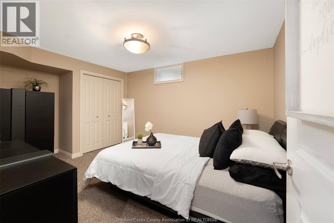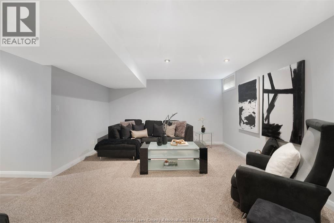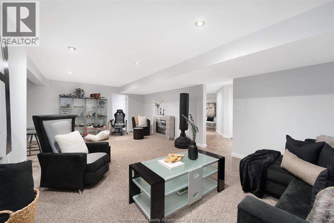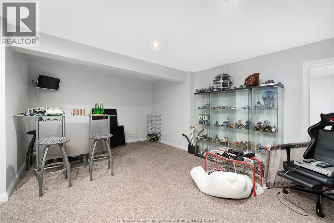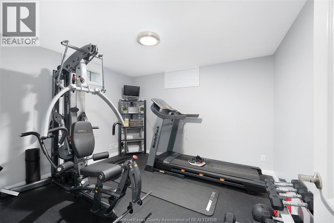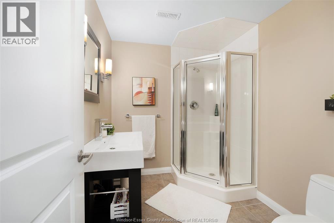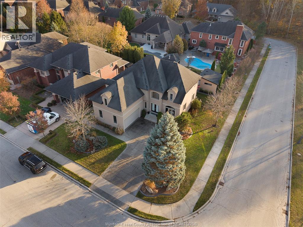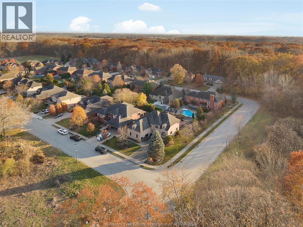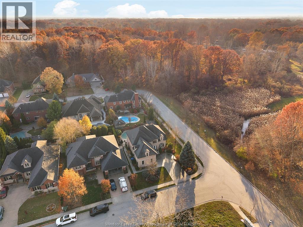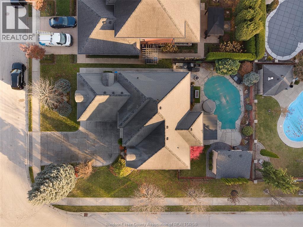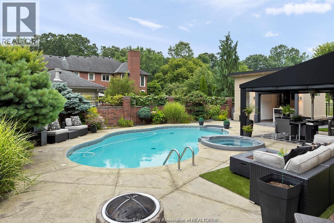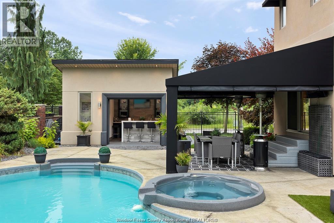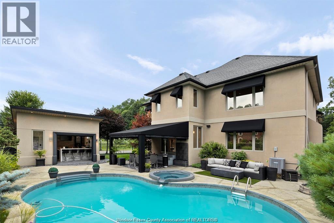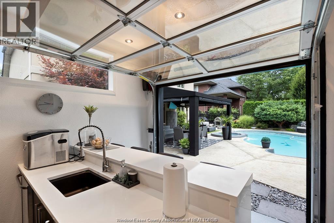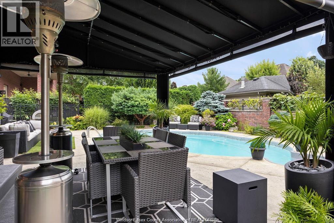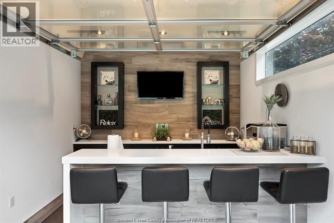1215 Lyons Lasalle, Ontario N9J 3Y6
$1,199,900
This Timberland-built custom home delivers refined luxury in one of LaSalle’s most sought-after neighbourhoods. Set on a quiet, family-friendly street, this 3+1 bedroom, 3.5 bath residence showcases exceptional craftsmanship with elegant formal living and dining rooms, an inviting eat-in kitchen, a dedicated main-floor office, and a dramatic two-storey great room highlighted by a striking feature fireplace. The main level also includes a convenient laundry/mudroom and detailed millwork throughout. Upstairs, the serene primary suite features a spa-like ensuite and an oversized walk-in closet, while two generous bedrooms are connected by a private Jack & Jill bath. The fully finished lower level adds versatility with a fourth bedroom, full bath, expansive rec room, and ample storage. Outside is an entertainer’s paradise: a covered patio overlooking a gorgeous inground sports pool and an impressive pool house complete with wet bar and lounge area. A rare opportunity to own a high-quality custom home in a premier LaSalle location. (id:52143)
Property Details
| MLS® Number | 25028954 |
| Property Type | Single Family |
| Features | Golf Course/parkland, Double Width Or More Driveway, Concrete Driveway, Finished Driveway |
| Pool Features | Pool Equipment |
| Pool Type | Inground Pool |
Building
| Bathroom Total | 4 |
| Bedrooms Above Ground | 3 |
| Bedrooms Below Ground | 1 |
| Bedrooms Total | 4 |
| Appliances | Central Vacuum, Dishwasher, Dryer, Microwave, Stove, Washer |
| Construction Style Attachment | Detached |
| Cooling Type | Central Air Conditioning |
| Exterior Finish | Concrete/stucco |
| Fireplace Fuel | Gas |
| Fireplace Present | Yes |
| Fireplace Type | Direct Vent |
| Flooring Type | Carpeted, Ceramic/porcelain, Hardwood |
| Foundation Type | Concrete |
| Half Bath Total | 1 |
| Heating Fuel | Natural Gas |
| Heating Type | Forced Air |
| Stories Total | 2 |
| Type | House |
Parking
| Attached Garage | |
| Garage | |
| Inside Entry |
Land
| Acreage | No |
| Fence Type | Fence |
| Landscape Features | Landscaped |
| Size Irregular | 74.29 X 119.89 Ft |
| Size Total Text | 74.29 X 119.89 Ft |
| Zoning Description | Res |
Rooms
| Level | Type | Length | Width | Dimensions |
|---|---|---|---|---|
| Second Level | 4pc Bathroom | Measurements not available | ||
| Second Level | 5pc Ensuite Bath | Measurements not available | ||
| Second Level | Primary Bedroom | Measurements not available | ||
| Second Level | Bedroom | Measurements not available | ||
| Second Level | Bedroom | Measurements not available | ||
| Lower Level | 4pc Bathroom | Measurements not available | ||
| Lower Level | Bedroom | Measurements not available | ||
| Lower Level | Storage | Measurements not available | ||
| Lower Level | Living Room | Measurements not available | ||
| Main Level | 2pc Bathroom | Measurements not available | ||
| Main Level | Laundry Room | Measurements not available | ||
| Main Level | Kitchen | Measurements not available | ||
| Main Level | Family Room/fireplace | Measurements not available | ||
| Main Level | Office | Measurements not available | ||
| Main Level | Eating Area | Measurements not available | ||
| Main Level | Living Room | Measurements not available |
https://www.realtor.ca/real-estate/29110424/1215-lyons-lasalle
Interested?
Contact us for more information

