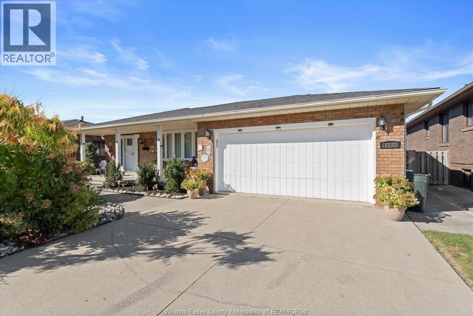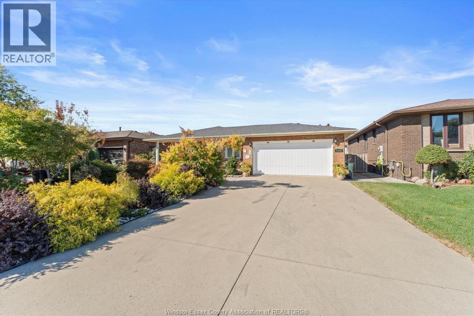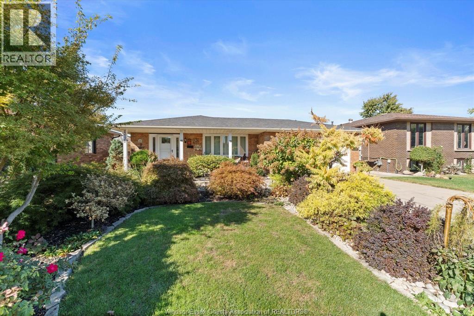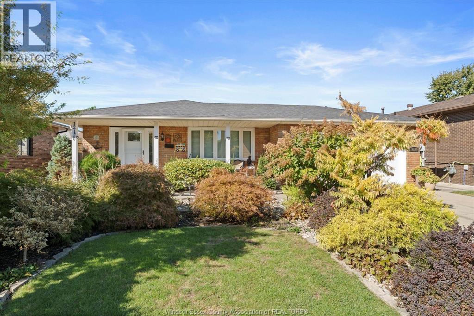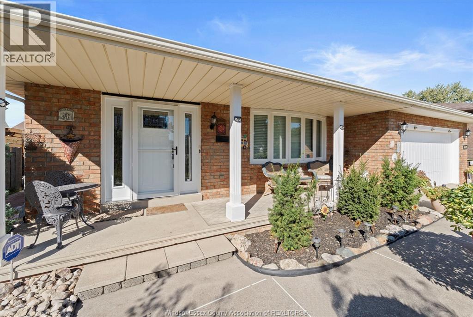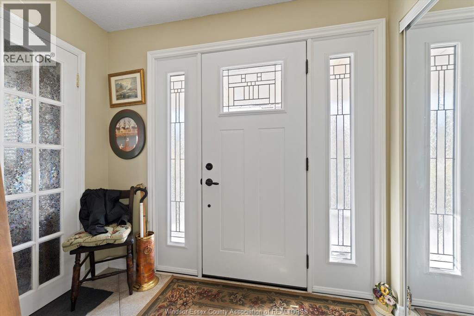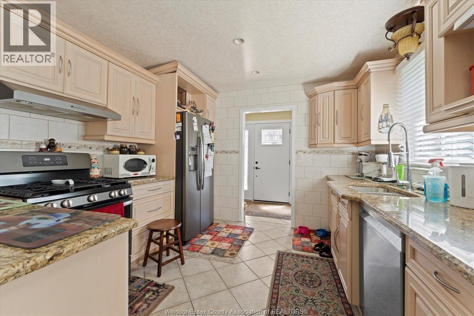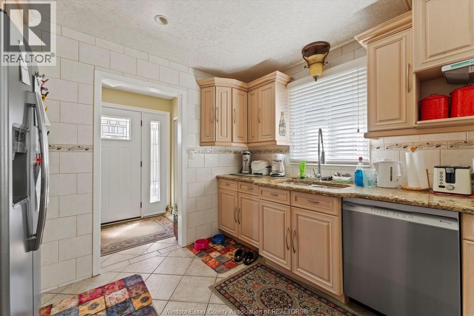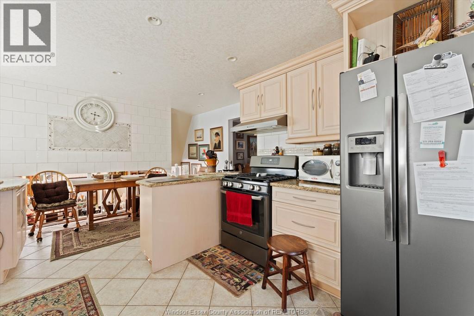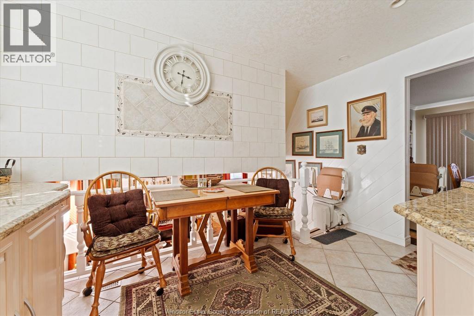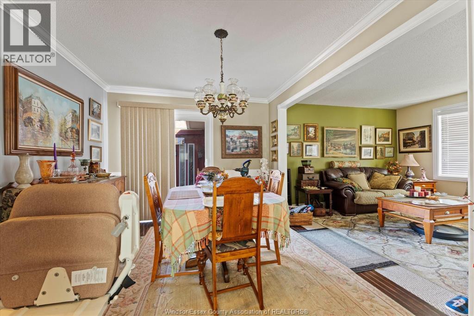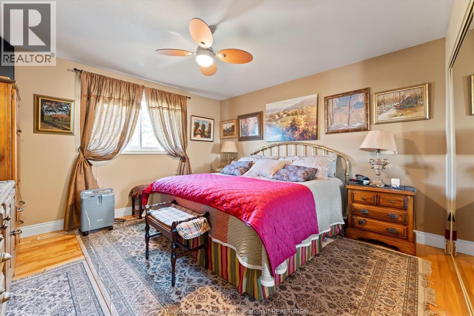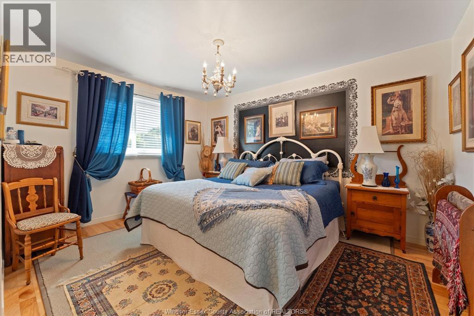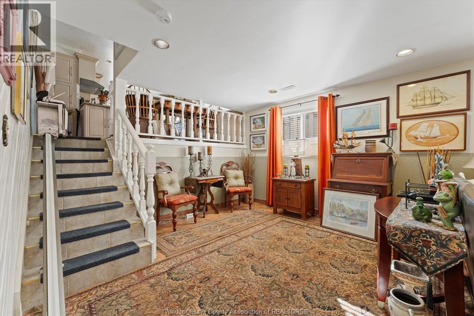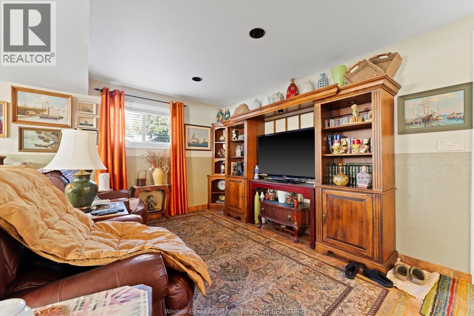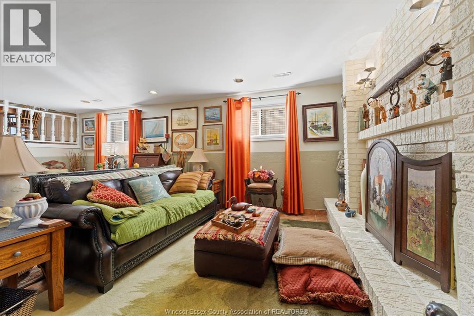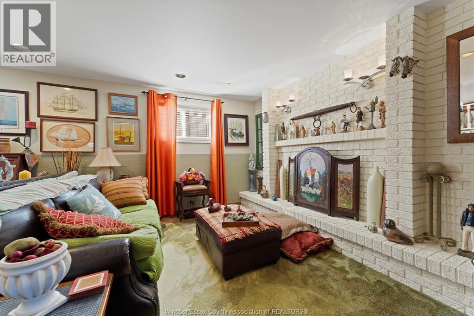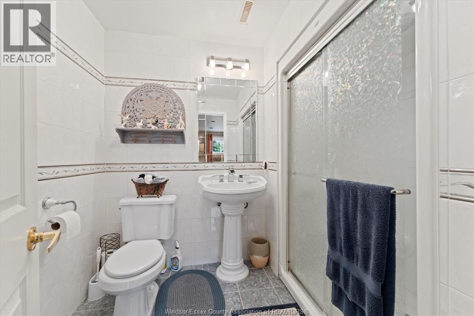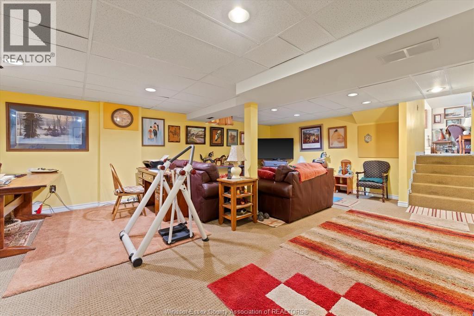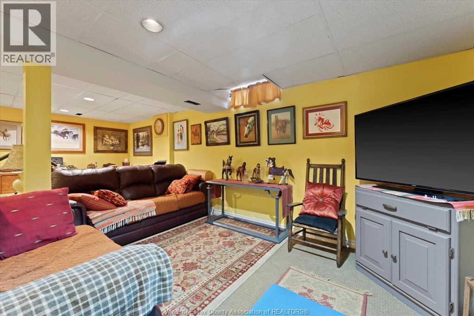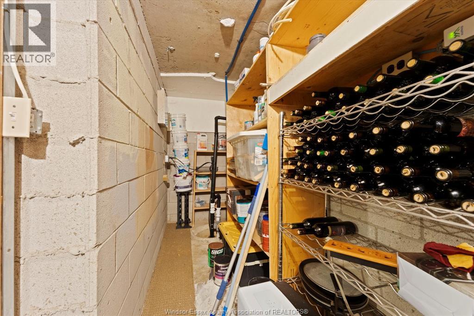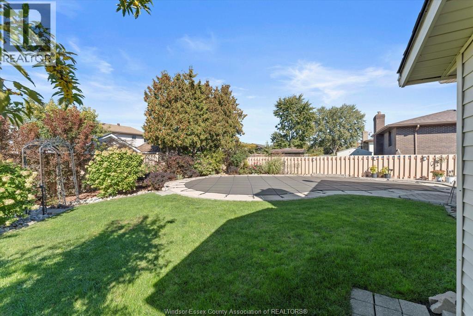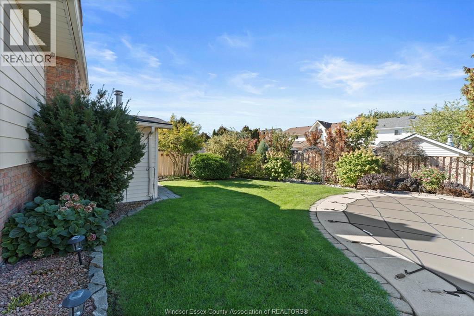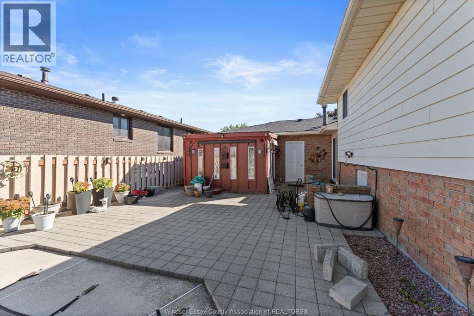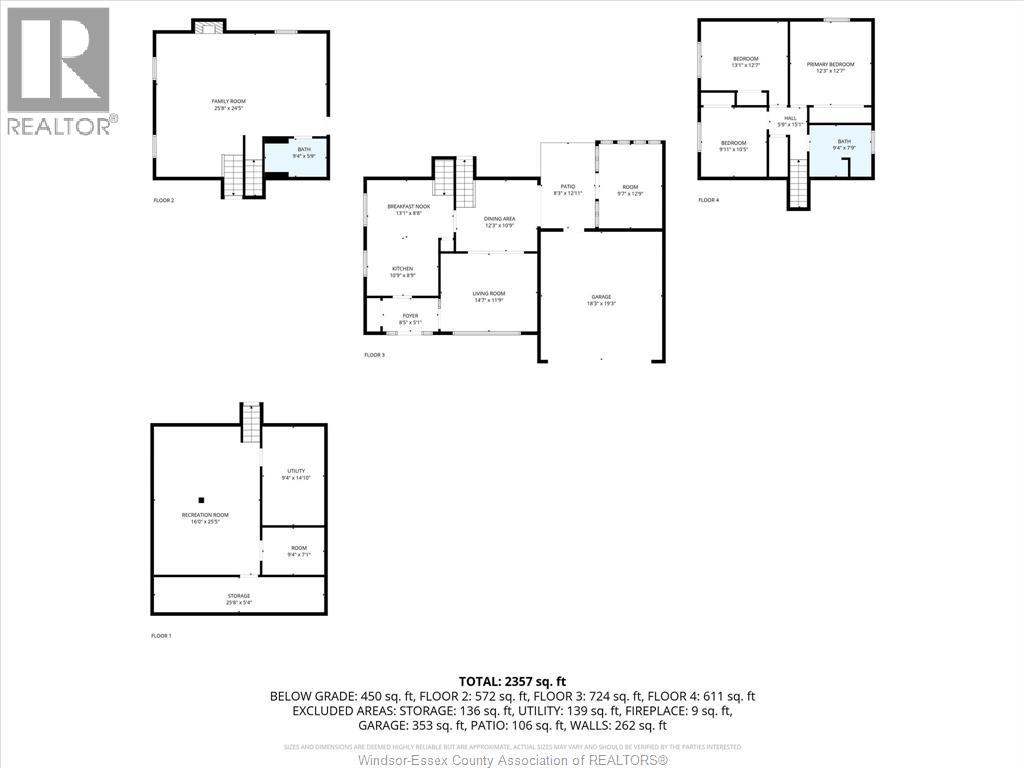12120 Valente Court Tecumseh, Ontario N8N 3B8
$799,995
This 4 level back split is move in ready and updated. Covered front porch Beautiful landscaping . 2 car garage . 3 bedrooms 2 bath, you have room 1or 2 more bedrooms on the lower level. Beautiful hardwood floors thru out. The stairs lifts will be removed. This home is great for the growing family or a family that enjoys entertaining. It has a great room and a family with a fireplace. Inground pool with a new liner in 2015. Elephant cover you can walk on it or if you have a pet you do not have to worry. It has a man cave (pool house)that has been built outside. Hot Tub . It has a patio, MUST make an appointment to see it you will not b e disappointed List of upgrades (id:52143)
Property Details
| MLS® Number | 25025716 |
| Property Type | Single Family |
| Features | Finished Driveway |
| Pool Features | Pool Equipment |
| Pool Type | Inground Pool |
Building
| Bathroom Total | 2 |
| Bedrooms Above Ground | 3 |
| Bedrooms Total | 3 |
| Architectural Style | 4 Level |
| Constructed Date | 1983 |
| Construction Style Attachment | Detached |
| Construction Style Split Level | Backsplit |
| Cooling Type | Central Air Conditioning |
| Exterior Finish | Aluminum/vinyl, Brick |
| Fireplace Fuel | Gas |
| Fireplace Present | Yes |
| Fireplace Type | Insert |
| Flooring Type | Ceramic/porcelain, Hardwood, Laminate |
| Foundation Type | Block |
| Heating Fuel | Natural Gas |
| Heating Type | Forced Air |
Parking
| Garage |
Land
| Acreage | No |
| Landscape Features | Landscaped |
| Size Irregular | 58 X 123.98 Ft |
| Size Total Text | 58 X 123.98 Ft |
| Zoning Description | Res |
Rooms
| Level | Type | Length | Width | Dimensions |
|---|---|---|---|---|
| Second Level | 4pc Bathroom | 9.4 x 7.9 | ||
| Second Level | Bedroom | 9.11 x 10.5 | ||
| Second Level | Bedroom | 13.1 x 12.7 | ||
| Second Level | Primary Bedroom | 12.3 x 12.7 | ||
| Third Level | 3pc Bathroom | Measurements not available | ||
| Third Level | Great Room | 16.0 x 25.5 | ||
| Third Level | Family Room/fireplace | 25.8 x 24.5 | ||
| Lower Level | Other | 9.4 x 7.1 | ||
| Lower Level | Utility Room | 9.4 x 14.10 | ||
| Lower Level | Storage | 25.8 x 5.4 | ||
| Main Level | Foyer | 8.5 x 5.1 | ||
| Main Level | Dining Room | 12.3 x 10.9 | ||
| Main Level | Kitchen | 10.9 x 8.9 | ||
| Main Level | Living Room | 14.7 x 11.9 |
https://www.realtor.ca/real-estate/28970431/12120-valente-court-tecumseh
Interested?
Contact us for more information

