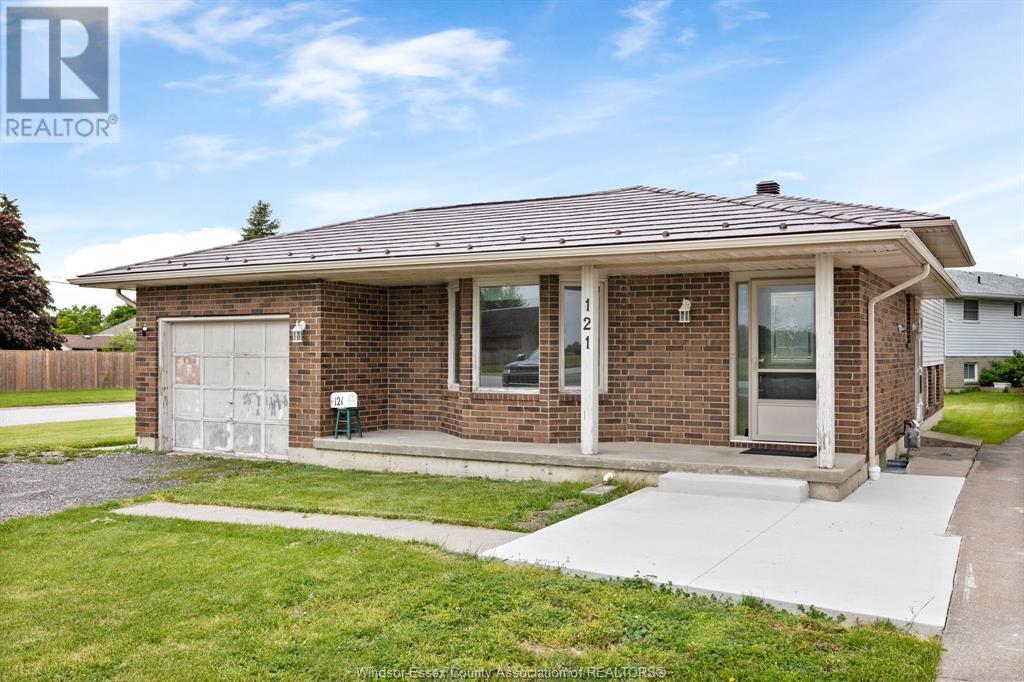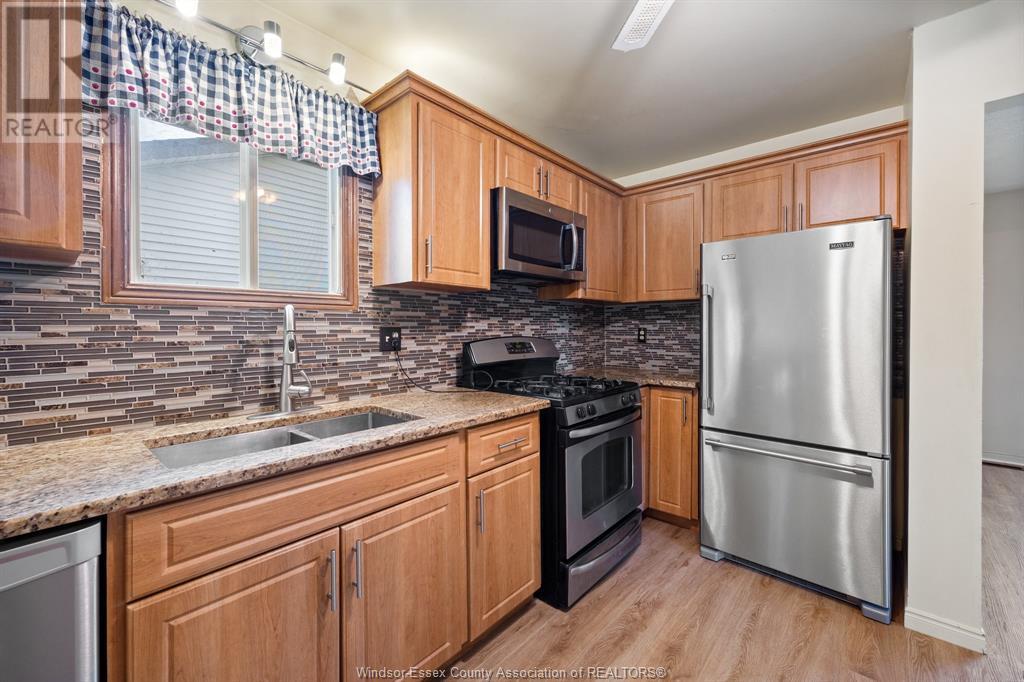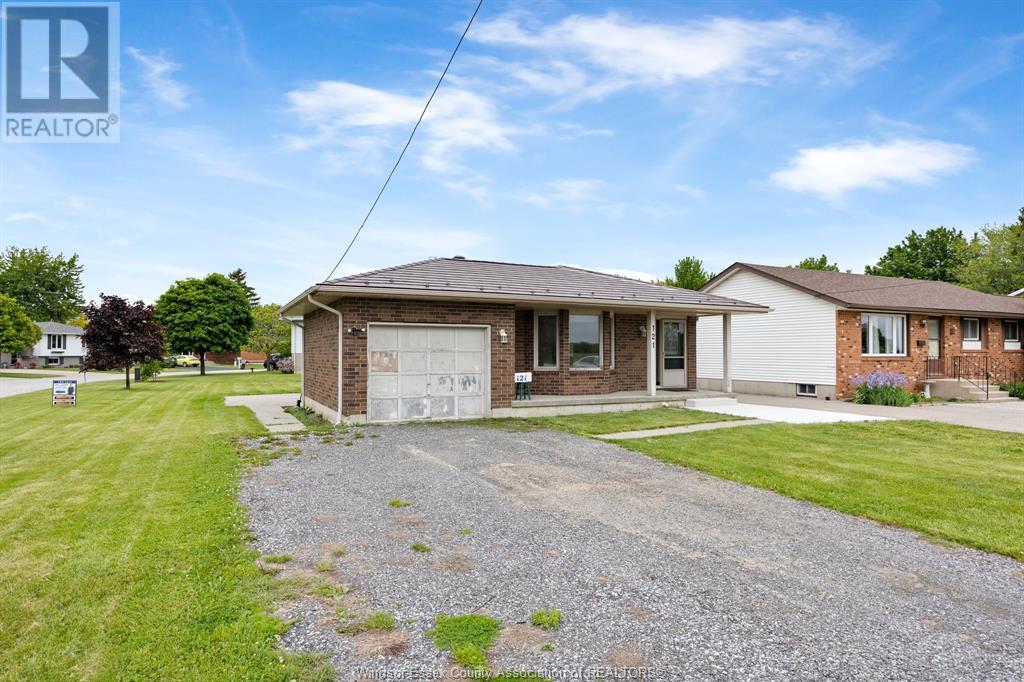121 Fairview Avenue East Essex, Ontario N8M 2R3
$399,900
Hello! Welcome to 121 Fairview East, in the Town of Essex. This Estate Sale is priced to sell, especially for that First time home buyer, or someone looking to move into town to have all the amenities within walking distance, from shopping to schools, and pharmacies this location is hard to beat. Located on the corner of Fairview and Dowswell St, this lot has all the space needed, and this Four level back split Home has 3 bedrooms and 2 bathrooms with a Kitchen and Dining room combo for smaller quick meals with family or use the full dinning room to seat more family members for the larger gatherings. Give this home your own touch of some colour, and decorate it your way. Roof installed 2020 and is Metal. Book your showing today let's make this ""Your Best Move Yet"". (id:52143)
Open House
This property has open houses!
1:00 pm
Ends at:3:00 pm
Property Details
| MLS® Number | 25013315 |
| Property Type | Single Family |
| Features | Front Driveway, Gravel Driveway |
Building
| Bathroom Total | 2 |
| Bedrooms Above Ground | 3 |
| Bedrooms Total | 3 |
| Appliances | Dishwasher, Dryer, Refrigerator, Stove, Washer, Two Refrigerators |
| Architectural Style | 4 Level |
| Constructed Date | 1987 |
| Construction Style Attachment | Detached |
| Construction Style Split Level | Backsplit |
| Cooling Type | Central Air Conditioning |
| Exterior Finish | Aluminum/vinyl, Brick |
| Fireplace Fuel | Wood |
| Fireplace Present | Yes |
| Fireplace Type | Woodstove |
| Flooring Type | Carpeted, Laminate |
| Foundation Type | Block |
| Heating Fuel | Natural Gas |
| Heating Type | Forced Air, Furnace |
| Size Interior | 2250 Sqft |
| Total Finished Area | 2250 Sqft |
Parking
| Attached Garage | |
| Garage |
Land
| Acreage | No |
| Landscape Features | Landscaped |
| Size Irregular | 57x140 Ft |
| Size Total Text | 57x140 Ft |
| Zoning Description | Res(r1) |
Rooms
| Level | Type | Length | Width | Dimensions |
|---|---|---|---|---|
| Second Level | 4pc Bathroom | Measurements not available | ||
| Second Level | Bedroom | Measurements not available | ||
| Second Level | Bedroom | Measurements not available | ||
| Second Level | Bedroom | Measurements not available | ||
| Basement | Storage | Measurements not available | ||
| Basement | Utility Room | Measurements not available | ||
| Lower Level | 3pc Bathroom | Measurements not available | ||
| Lower Level | Laundry Room | Measurements not available | ||
| Lower Level | Family Room/fireplace | Measurements not available | ||
| Main Level | Dining Room | Measurements not available | ||
| Main Level | Living Room | Measurements not available | ||
| Main Level | Kitchen/dining Room | Measurements not available | ||
| Main Level | Foyer | Measurements not available |
https://www.realtor.ca/real-estate/28376894/121-fairview-avenue-east-essex
Interested?
Contact us for more information




























