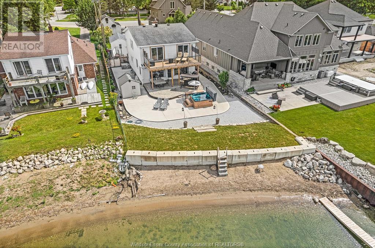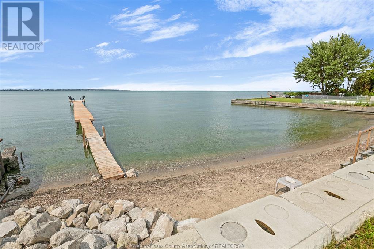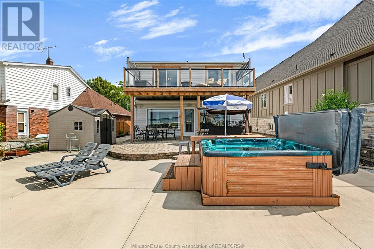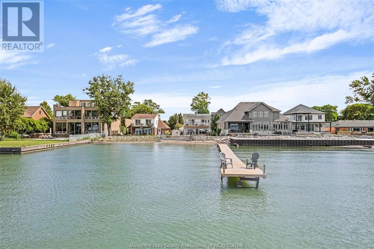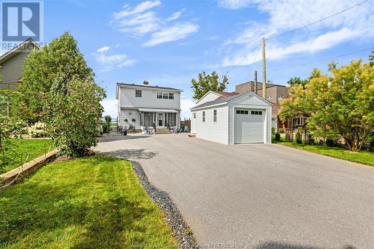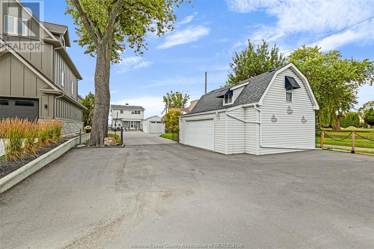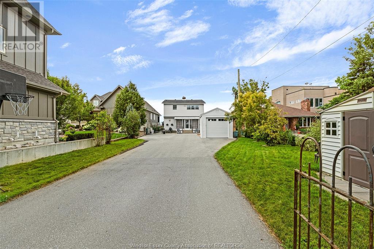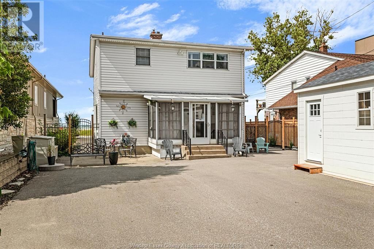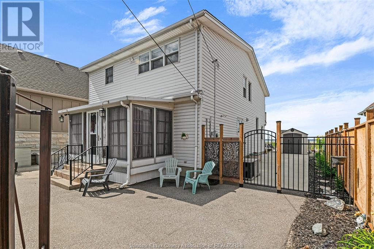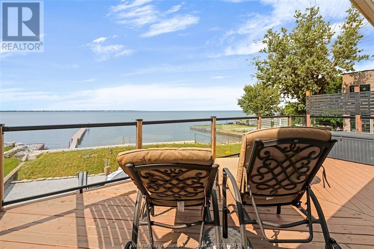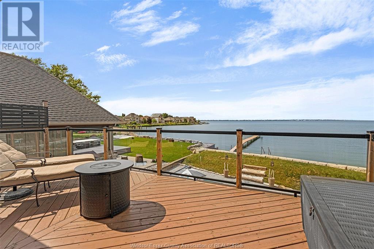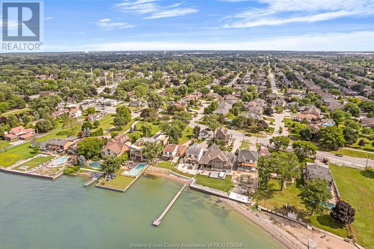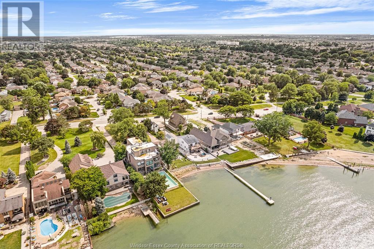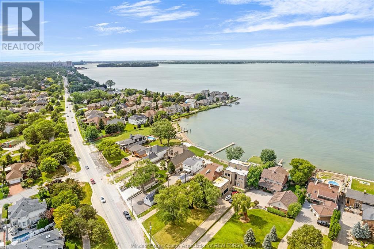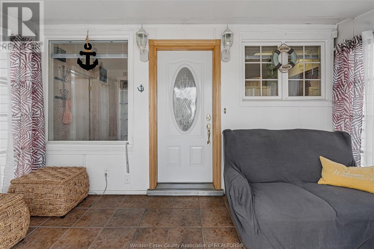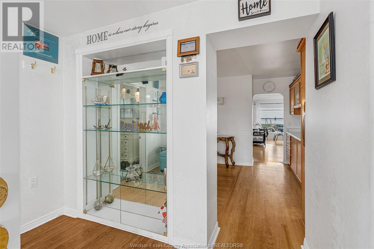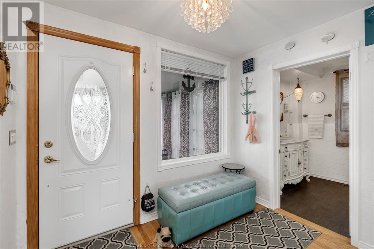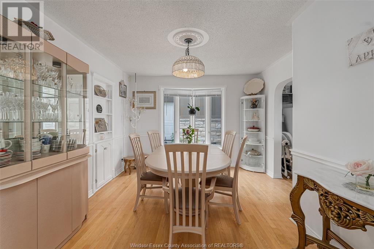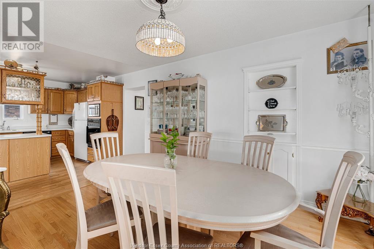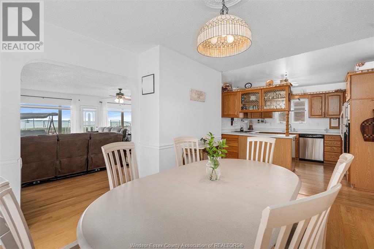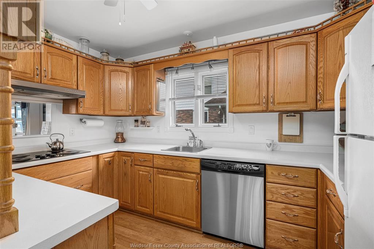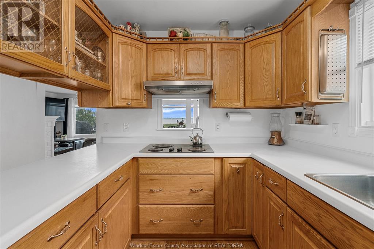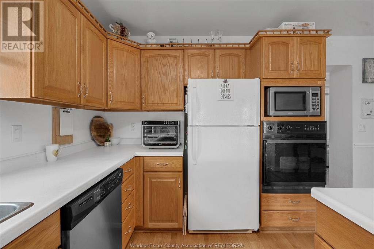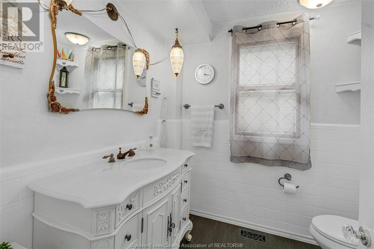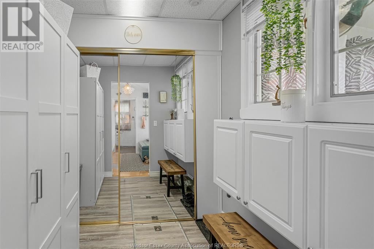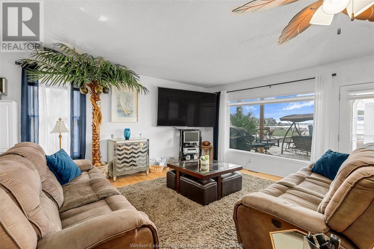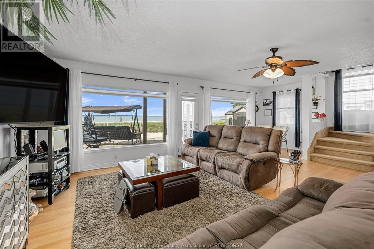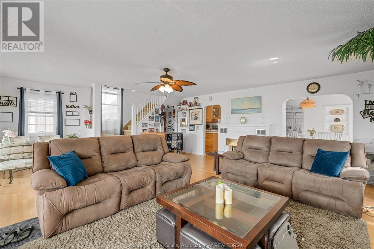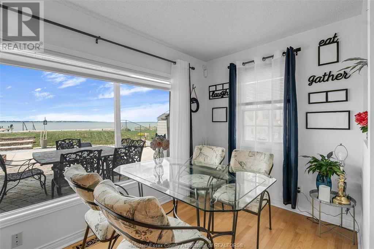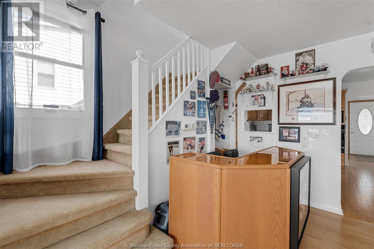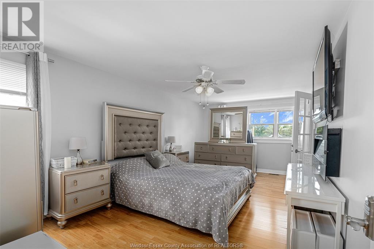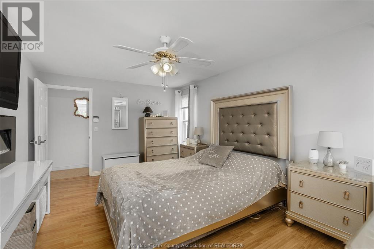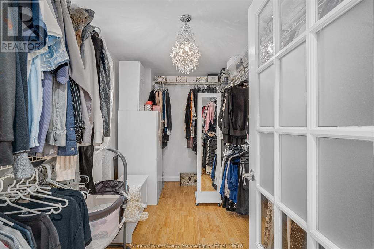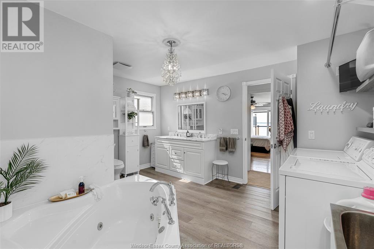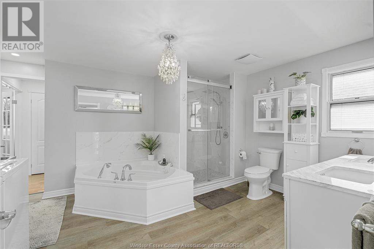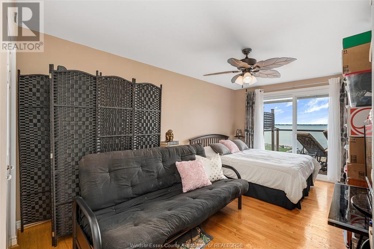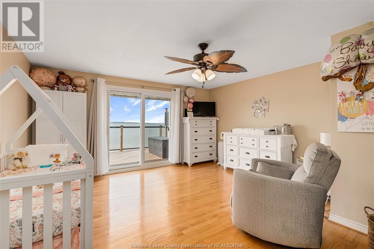12086 Riverside Drive East Tecumseh, Ontario N8P 1A9
$1,299,000
Welcome to this premium lakefront location with your very own sandy beach alongside a secluded bay on Lake St. Clair. Beautifully updated and maintained 2 storey 3 bdrm 1.5 bath family home. The main floor features a large family room with fireplace that overlooks the picturesque lakefront, open concept kitchen and dining room, enclosed front porch and a 1/2 bath. The upstairs features 3 large bedrooms, primary with walk-in, large 4 pcs bath featuring a double head tile shower, 2 more bdrms overlooking the waterfront and leading to a large balcony with unobstructed lakefront views. Other features include 2 detached garages, one with upstairs storage, large driveway with lots of parking, extensive landscaping and water protection and a 100' dock with sitting area, furnace/ac ( Dec.2024), washer/dryer (2025) , wall oven (2025). This home is located steps from the Ganatchio Trail and close to shopping, restaurants, parks and marina. (id:52143)
Property Details
| MLS® Number | 25012219 |
| Property Type | Single Family |
| Features | Double Width Or More Driveway, Paved Driveway, Finished Driveway, Front Driveway |
| Water Front Type | Waterfront |
Building
| Bathroom Total | 2 |
| Bedrooms Above Ground | 3 |
| Bedrooms Total | 3 |
| Appliances | Hot Tub, Cooktop, Dishwasher, Dryer, Microwave, Refrigerator, Washer, Oven |
| Construction Style Attachment | Detached |
| Cooling Type | Central Air Conditioning |
| Exterior Finish | Aluminum/vinyl |
| Fireplace Fuel | Gas |
| Fireplace Present | Yes |
| Fireplace Type | Direct Vent |
| Flooring Type | Ceramic/porcelain, Hardwood, Laminate, Cushion/lino/vinyl |
| Foundation Type | Block |
| Half Bath Total | 1 |
| Heating Fuel | Natural Gas |
| Heating Type | Forced Air, Furnace |
| Stories Total | 2 |
| Size Interior | 2146 Sqft |
| Total Finished Area | 2146 Sqft |
| Type | House |
Parking
| Detached Garage | |
| Other |
Land
| Acreage | No |
| Fence Type | Fence |
| Landscape Features | Landscaped |
| Size Irregular | 50 X 320 Ft |
| Size Total Text | 50 X 320 Ft |
| Zoning Description | Res |
Rooms
| Level | Type | Length | Width | Dimensions |
|---|---|---|---|---|
| Second Level | 4pc Bathroom | Measurements not available | ||
| Second Level | Laundry Room | Measurements not available | ||
| Second Level | Bedroom | Measurements not available | ||
| Second Level | Bedroom | Measurements not available | ||
| Second Level | Bedroom | Measurements not available | ||
| Main Level | 2pc Bathroom | Measurements not available | ||
| Main Level | Family Room/fireplace | Measurements not available | ||
| Main Level | Dining Room | Measurements not available | ||
| Main Level | Kitchen | Measurements not available | ||
| Main Level | Foyer | Measurements not available |
https://www.realtor.ca/real-estate/28316546/12086-riverside-drive-east-tecumseh
Interested?
Contact us for more information


