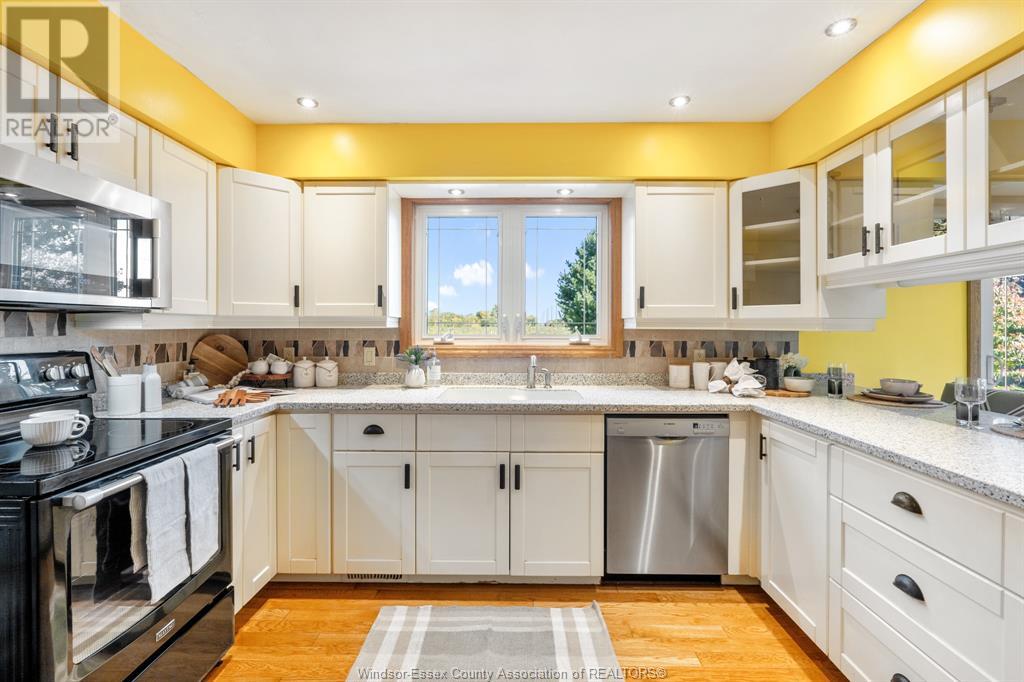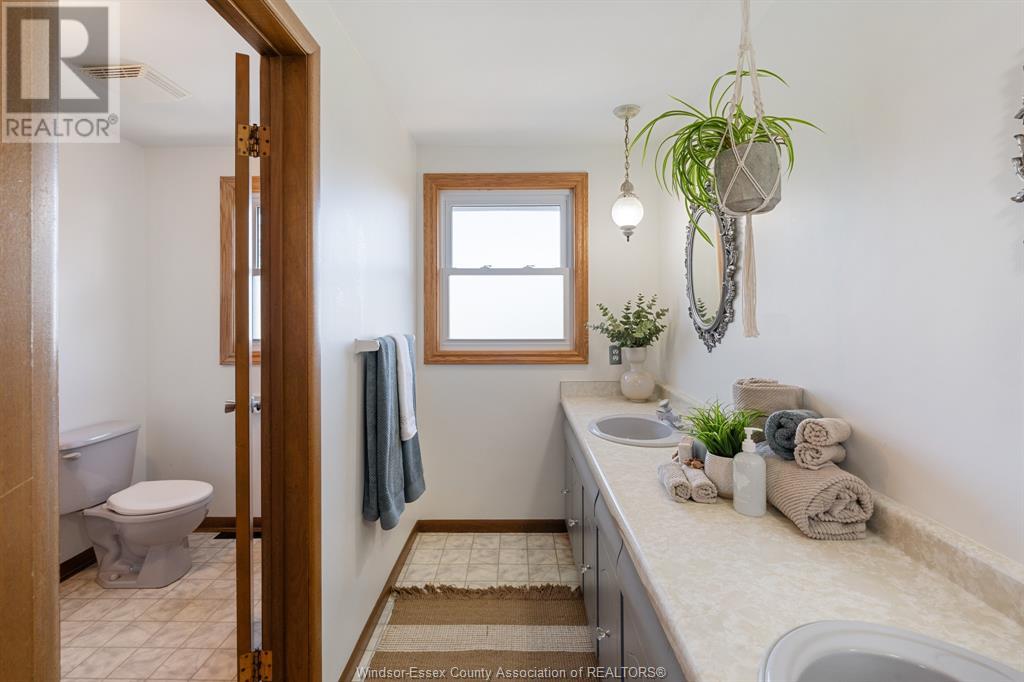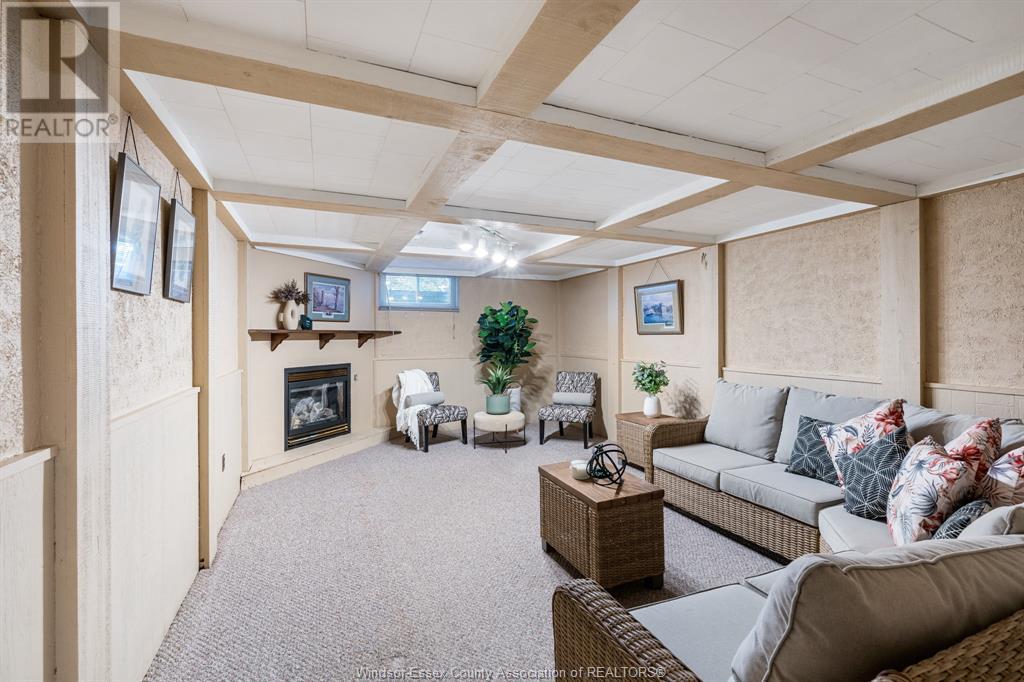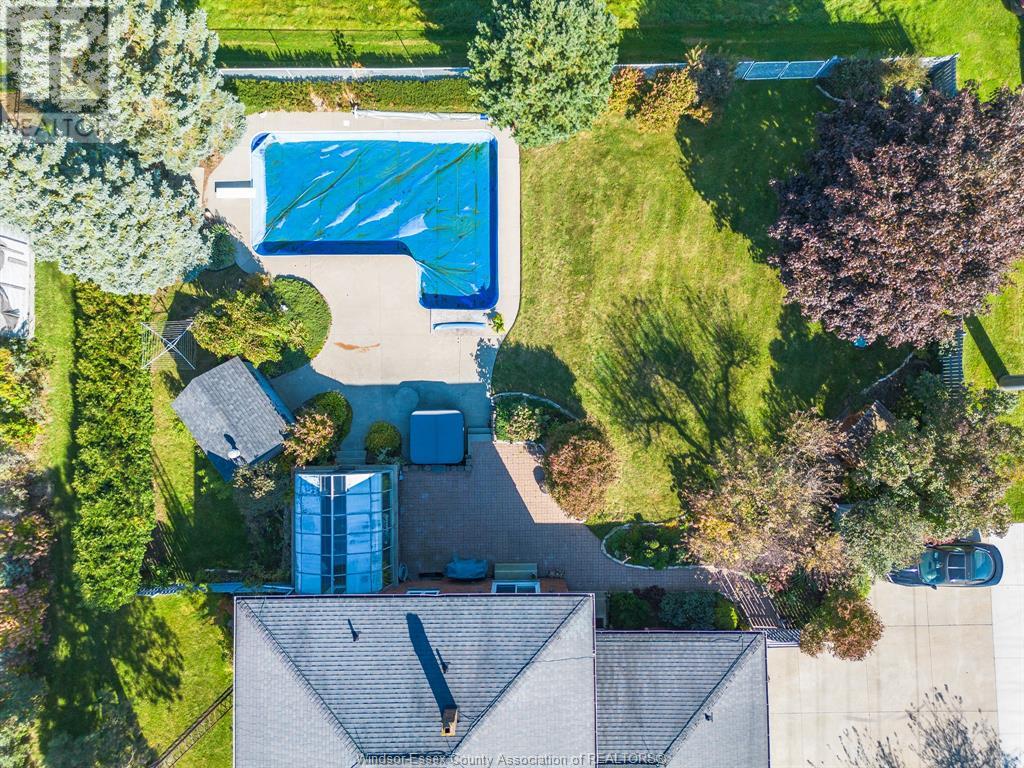1206 Cty Rd 34 Kingsville, Ontario N0P 2G0
$729,000
Welcome to 1206 County Road 34, a charming country-style property that perfectly blends comfort and leisure. This stunning two-level home and full basement features 4 spacious bedrooms and 2 full baths, making it ideal for families or those seeking extra space. Step outside to discover a beautifully landscaped yard, perfect for outdoor gatherings or quiet relaxation. The highlight of this property is the inviting in-ground swimming pool, offering a refreshing retreat during warm summer days. An attached garage provides convenient parking and additional storage. Located in a desirable area, this home is just a stone's throw away from a local golf course, bike routes and short drive to lake. Experience the tranquility of country living while enjoying modern amenities. Don’t miss the opportunity to make this delightful property your new home! Schedule a viewing today! (id:52143)
Property Details
| MLS® Number | 24026365 |
| Property Type | Single Family |
| Features | Golf Course/parkland, Double Width Or More Driveway, Concrete Driveway, Finished Driveway, Side Driveway |
| Pool Features | Pool Equipment |
| Pool Type | Inground Pool |
Building
| Bathroom Total | 2 |
| Bedrooms Above Ground | 4 |
| Bedrooms Total | 4 |
| Appliances | Hot Tub, Dishwasher, Garburator, Microwave Range Hood Combo, Stove |
| Constructed Date | 1970 |
| Cooling Type | Central Air Conditioning, Fully Air Conditioned |
| Exterior Finish | Aluminum/vinyl, Brick |
| Fireplace Fuel | Gas |
| Fireplace Present | Yes |
| Fireplace Type | Direct Vent |
| Flooring Type | Carpeted, Ceramic/porcelain, Hardwood |
| Foundation Type | Block |
| Heating Fuel | Natural Gas |
| Heating Type | Forced Air, Furnace |
| Stories Total | 2 |
| Type | House |
Parking
| Attached Garage | |
| Garage | |
| Inside Entry |
Land
| Acreage | No |
| Fence Type | Fence |
| Landscape Features | Landscaped |
| Sewer | Septic System |
| Size Irregular | 125.55x200.88 |
| Size Total Text | 125.55x200.88 |
| Zoning Description | R3 |
Rooms
| Level | Type | Length | Width | Dimensions |
|---|---|---|---|---|
| Second Level | 5pc Bathroom | Measurements not available | ||
| Second Level | Bedroom | Measurements not available | ||
| Second Level | Bedroom | Measurements not available | ||
| Second Level | Bedroom | Measurements not available | ||
| Second Level | Bedroom | Measurements not available | ||
| Second Level | Primary Bedroom | Measurements not available | ||
| Basement | Storage | Measurements not available | ||
| Basement | Utility Room | Measurements not available | ||
| Basement | Office | Measurements not available | ||
| Basement | Family Room/fireplace | Measurements not available | ||
| Main Level | 3pc Bathroom | Measurements not available | ||
| Main Level | Florida Room | Measurements not available | ||
| Main Level | Laundry Room | Measurements not available | ||
| Main Level | Living Room/dining Room | Measurements not available | ||
| Main Level | Dining Room | Measurements not available | ||
| Main Level | Kitchen | Measurements not available | ||
| Main Level | Sunroom | Measurements not available | ||
| Main Level | Foyer | Measurements not available |
https://www.realtor.ca/real-estate/27587230/1206-cty-rd-34-kingsville
Interested?
Contact us for more information





















































