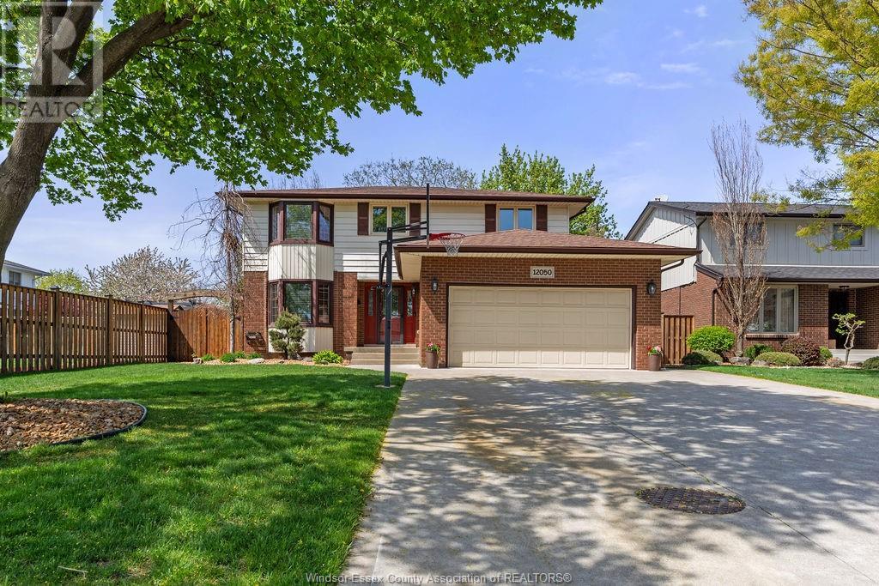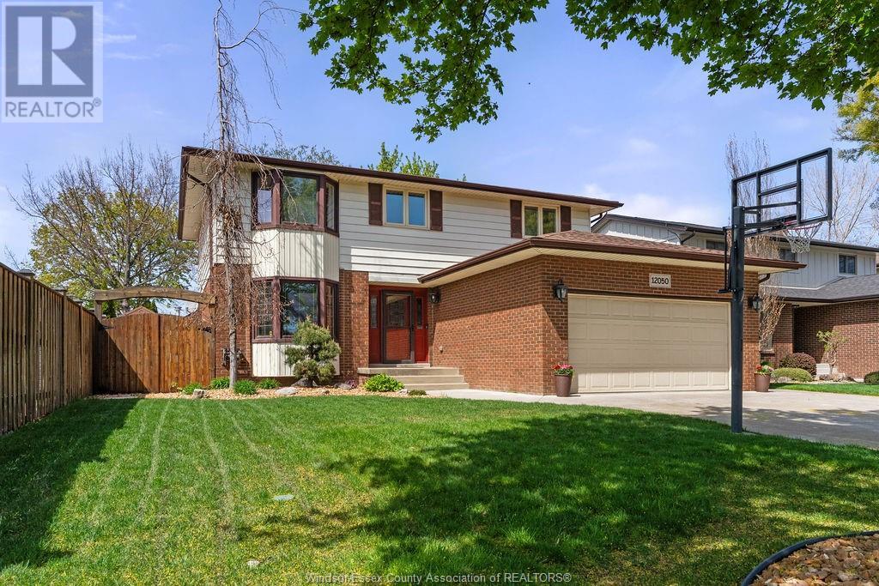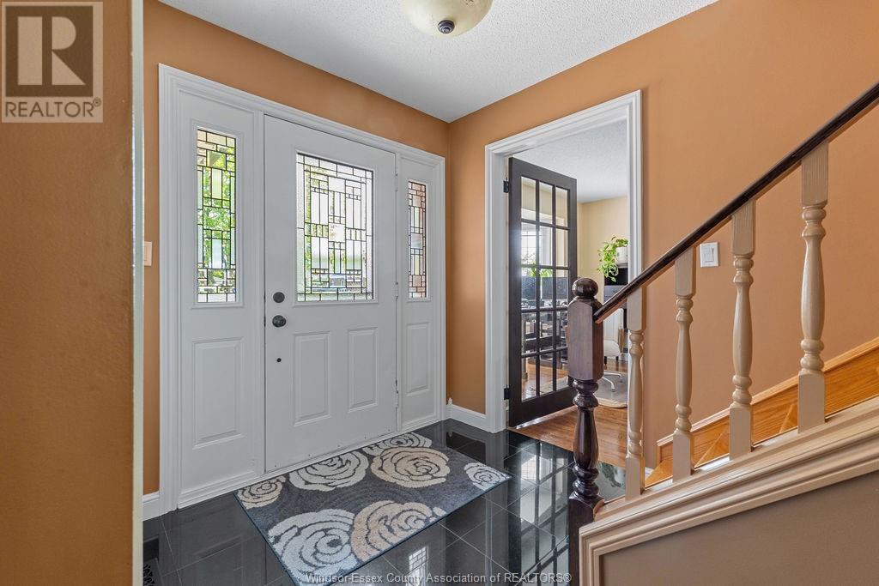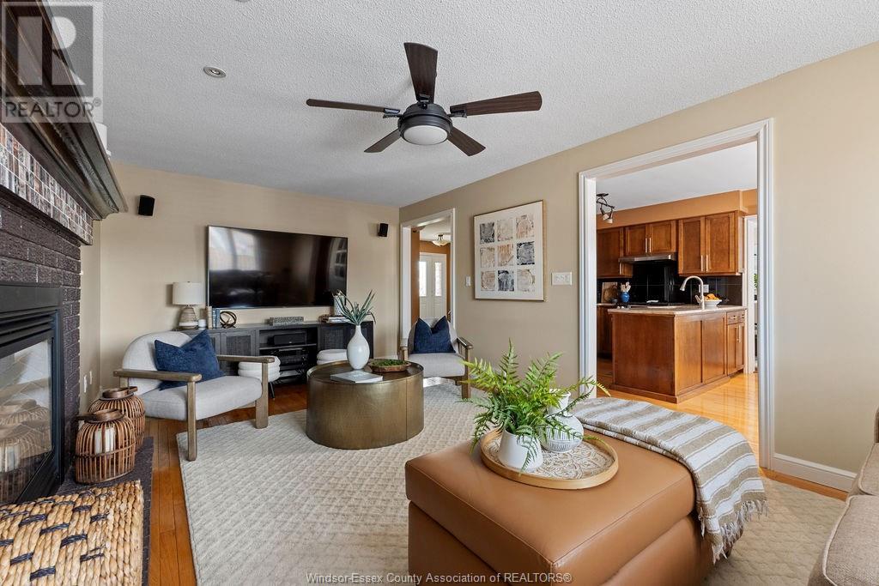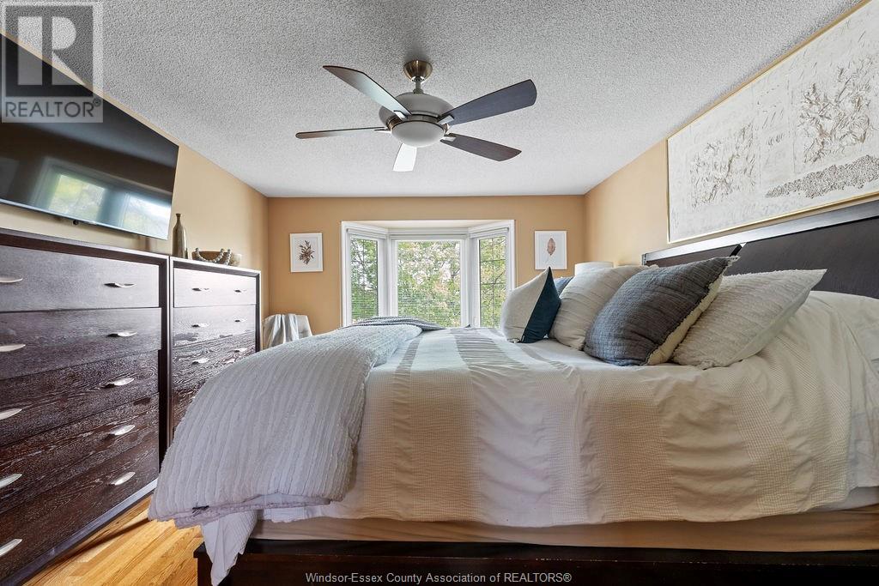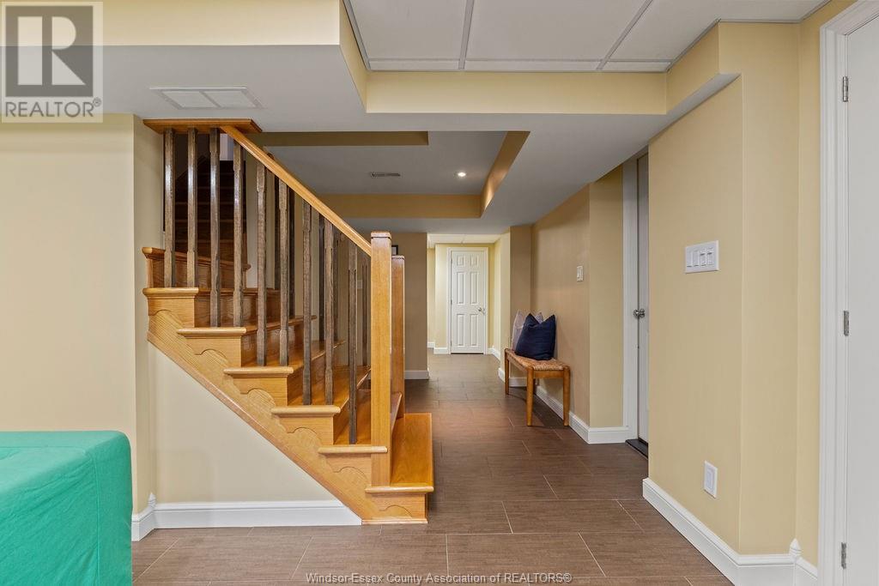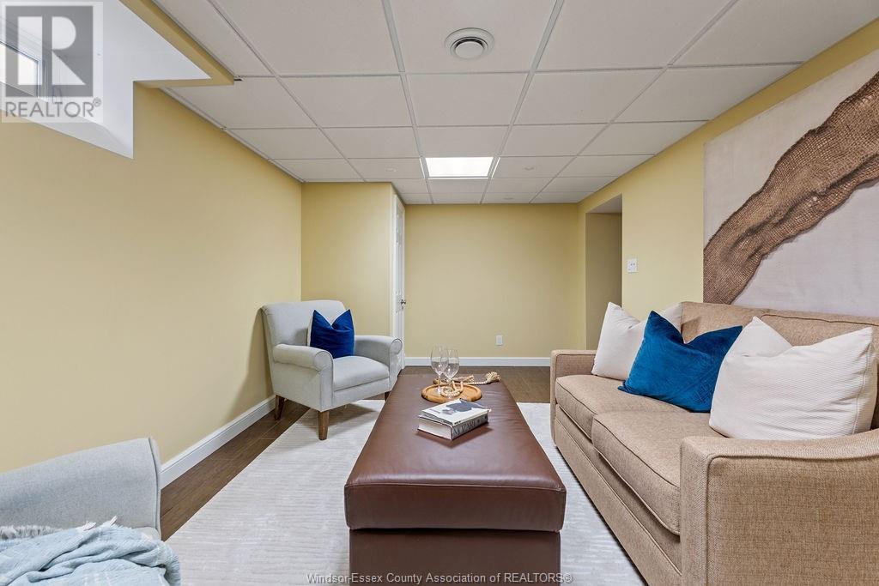12050 Appletree Crescent Tecumseh, Ontario N8N 4A5
$799,900
Welcome to 12050 Appletree Crescent – a beautifully maintained 2-storey home located in one of Tecumseh’s most sought-after neighborhoods. Featuring 4 spacious bedrooms and 3 bathrooms, this home offers a bright, functional layout ideal for families and entertaining. Highlights include hardwood floors, granite countertops, and large windows overlooking a stunning backyard with a heated in-ground pool, stamped concrete patio, and pool house. The eat-in kitchen boasts new stainless steel appliances, while the cozy family room features a gas fireplace with custom wood mantle. Enjoy added convenience with a formal dining room, second living space, main-floor laundry/mudroom, and direct access to the double garage. The finished basement adds a large family room, kitchenette with bar, and plenty of storage. Located close to top-rated schools, parks, Tecumseh Arena, and St. Anne’s Church, this move-in-ready home is the total package. (id:52143)
Property Details
| MLS® Number | 25010617 |
| Property Type | Single Family |
| Features | Concrete Driveway |
| Pool Features | Pool Equipment |
| Pool Type | Inground Pool |
Building
| Bathroom Total | 3 |
| Bedrooms Above Ground | 4 |
| Bedrooms Total | 4 |
| Appliances | Dishwasher, Dryer, Refrigerator, Stove, Washer |
| Constructed Date | 1986 |
| Construction Style Attachment | Detached |
| Cooling Type | Central Air Conditioning |
| Exterior Finish | Aluminum/vinyl, Brick |
| Fireplace Fuel | Gas |
| Fireplace Present | Yes |
| Fireplace Type | Insert |
| Flooring Type | Ceramic/porcelain, Hardwood |
| Foundation Type | Block |
| Half Bath Total | 1 |
| Heating Fuel | Natural Gas |
| Heating Type | Forced Air |
| Stories Total | 2 |
| Type | House |
Parking
| Garage |
Land
| Acreage | No |
| Landscape Features | Landscaped |
| Size Irregular | 53.1x |
| Size Total Text | 53.1x |
| Zoning Description | R2 |
Rooms
| Level | Type | Length | Width | Dimensions |
|---|---|---|---|---|
| Second Level | 3pc Ensuite Bath | Measurements not available | ||
| Second Level | 5pc Bathroom | Measurements not available | ||
| Second Level | Bedroom | Measurements not available | ||
| Second Level | Bedroom | Measurements not available | ||
| Second Level | Bedroom | Measurements not available | ||
| Second Level | Primary Bedroom | Measurements not available | ||
| Basement | Cold Room | Measurements not available | ||
| Basement | Storage | Measurements not available | ||
| Basement | Family Room | Measurements not available | ||
| Basement | Recreation Room | Measurements not available | ||
| Main Level | 2pc Bathroom | Measurements not available | ||
| Main Level | Family Room/fireplace | Measurements not available | ||
| Main Level | Laundry Room | Measurements not available | ||
| Main Level | Eating Area | Measurements not available | ||
| Main Level | Dining Room | Measurements not available | ||
| Main Level | Kitchen | Measurements not available | ||
| Main Level | Living Room | Measurements not available | ||
| Main Level | Foyer | Measurements not available |
https://www.realtor.ca/real-estate/28234088/12050-appletree-crescent-tecumseh
Interested?
Contact us for more information

