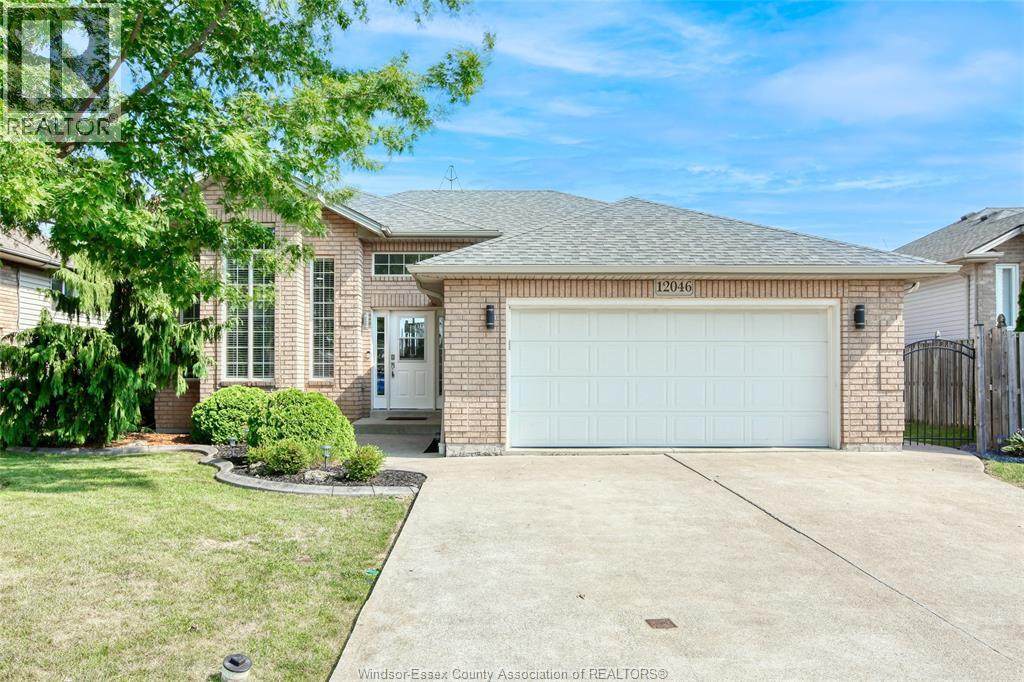12046 Ducharme Lane Essex, Ontario N0R 1J0
$599,900
This meticulously maintained California style R-Ranch is an Entertainer’s Dream. This stylish & spacious family home has been beautifully updated and Features 3+1 bdrms, 2 full baths, incl primary bdrm w/dbl closets & convenient pocket door that opens to bathrm; lovely renovated kitchen w/tons of cabinets & b-in wine fridge; fully fin bsmt w/custom wet bar - open concept living rm w/gorgeous gas fireplace, 4th bdrm and another full bath. The beautiful private backyard is fully fenced w/above ground pool, gazebo, bonfire area & storage shed - with NO REAR neighbours! Some of the many updates incl kitchen, roof, pool liner & more. Located in the peaceful county area of McGregor, just 10 mins to everywhere including Amherstburg, and Costco shopping area. (id:52143)
Property Details
| MLS® Number | 25019679 |
| Property Type | Single Family |
| Features | Double Width Or More Driveway, Finished Driveway, Front Driveway |
| Pool Features | Pool Equipment |
| Pool Type | Above Ground Pool |
Building
| Bathroom Total | 2 |
| Bedrooms Above Ground | 3 |
| Bedrooms Below Ground | 1 |
| Bedrooms Total | 4 |
| Appliances | Dryer, Refrigerator, Stove, Washer |
| Architectural Style | Raised Ranch |
| Constructed Date | 2003 |
| Construction Style Attachment | Detached |
| Cooling Type | Central Air Conditioning |
| Exterior Finish | Aluminum/vinyl, Brick |
| Fireplace Fuel | Gas |
| Fireplace Present | Yes |
| Fireplace Type | Insert |
| Flooring Type | Ceramic/porcelain, Hardwood, Cushion/lino/vinyl |
| Foundation Type | Block |
| Heating Fuel | Natural Gas |
| Heating Type | Forced Air, Furnace |
| Type | House |
Parking
| Attached Garage | |
| Garage | |
| Inside Entry |
Land
| Acreage | No |
| Fence Type | Fence |
| Landscape Features | Landscaped |
| Size Irregular | 60.26 X 125.52 |
| Size Total Text | 60.26 X 125.52 |
| Zoning Description | Res |
Rooms
| Level | Type | Length | Width | Dimensions |
|---|---|---|---|---|
| Second Level | 4pc Bathroom | Measurements not available | ||
| Second Level | Primary Bedroom | Measurements not available | ||
| Second Level | Bedroom | Measurements not available | ||
| Second Level | Bedroom | Measurements not available | ||
| Second Level | Dining Room | Measurements not available | ||
| Second Level | Kitchen | Measurements not available | ||
| Basement | 3pc Bathroom | Measurements not available | ||
| Basement | Storage | Measurements not available | ||
| Basement | Laundry Room | Measurements not available | ||
| Basement | Living Room/fireplace | Measurements not available | ||
| Basement | Bedroom | Measurements not available | ||
| Main Level | Living Room | Measurements not available | ||
| Main Level | Foyer | Measurements not available |
https://www.realtor.ca/real-estate/28689505/12046-ducharme-lane-essex
Interested?
Contact us for more information





















































