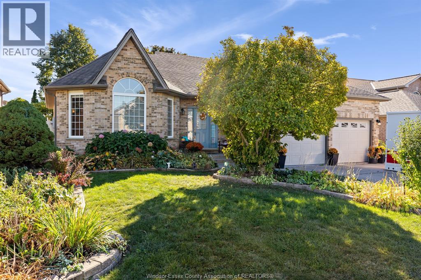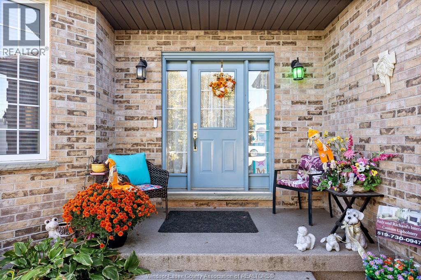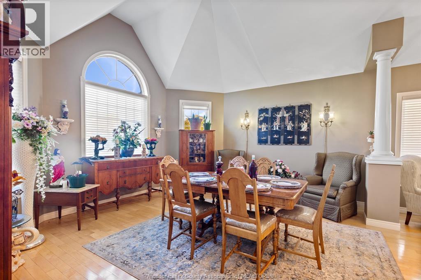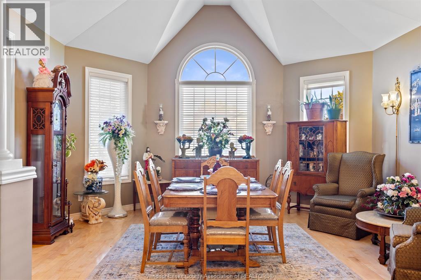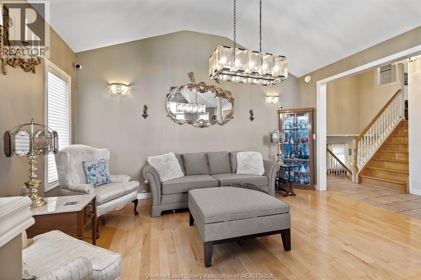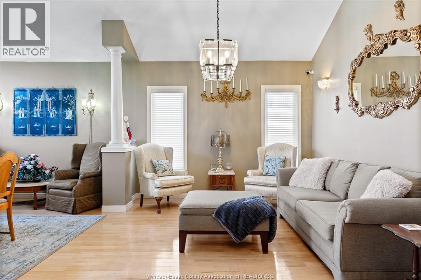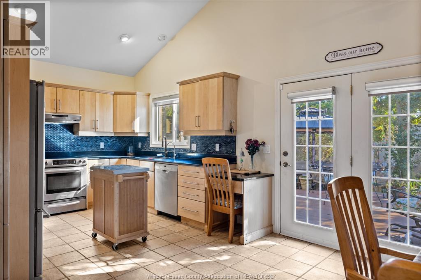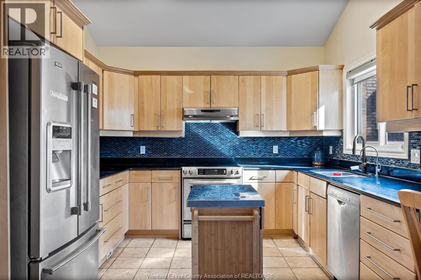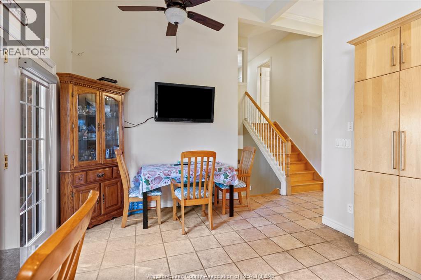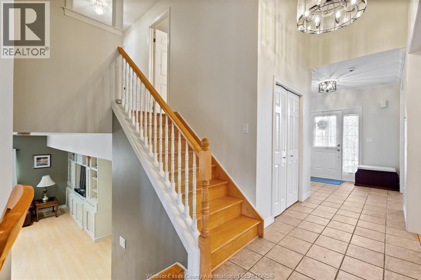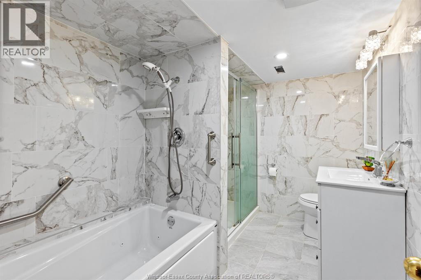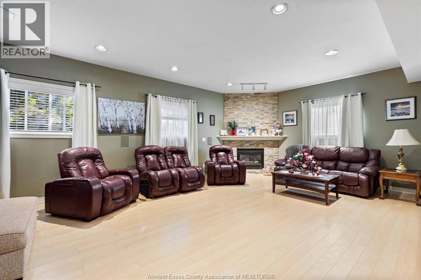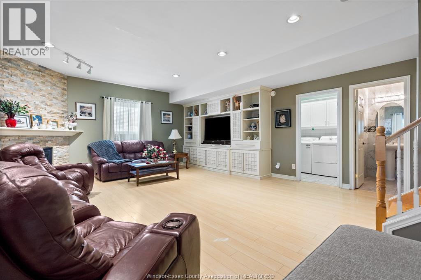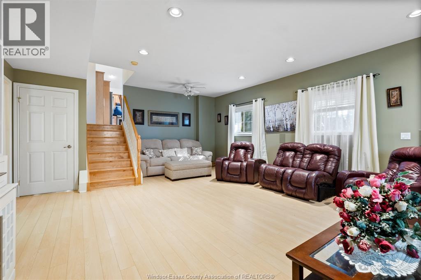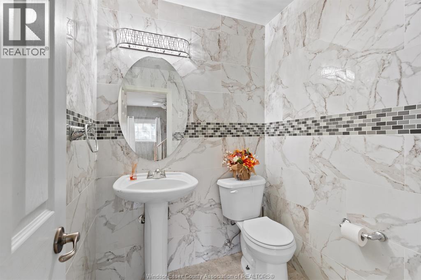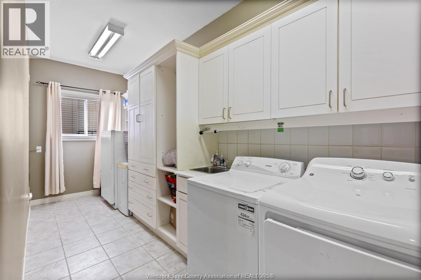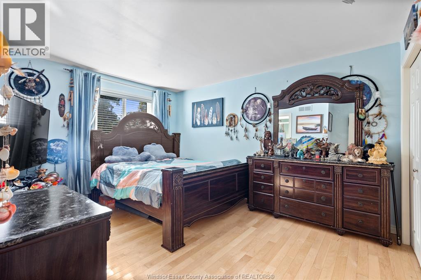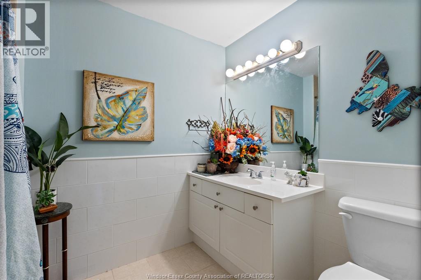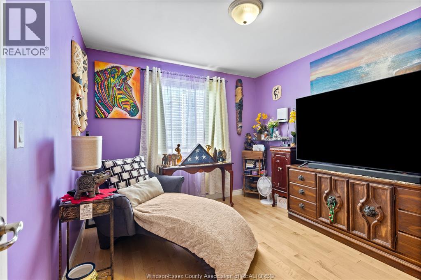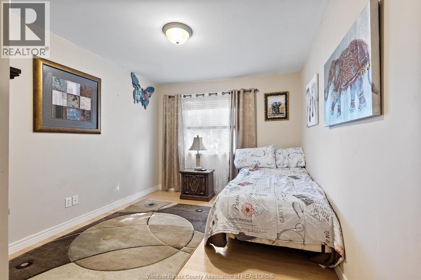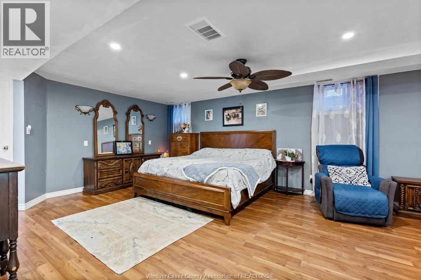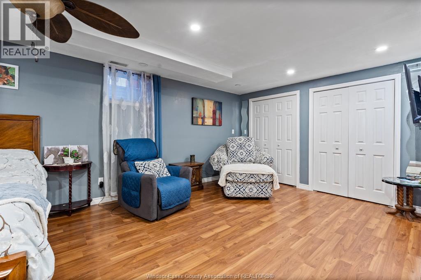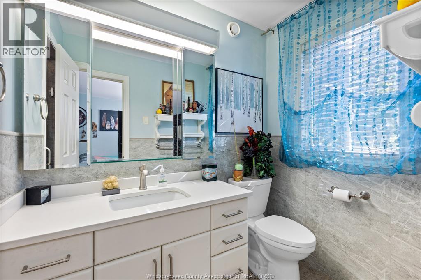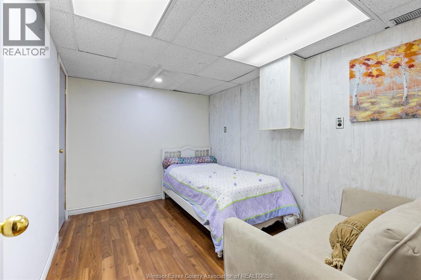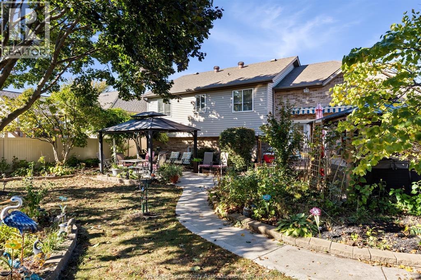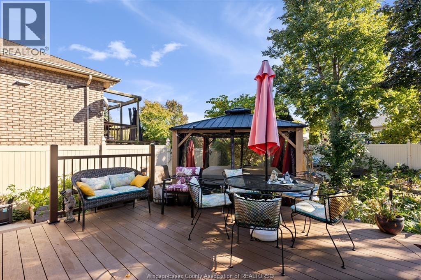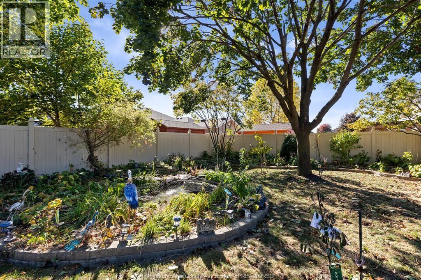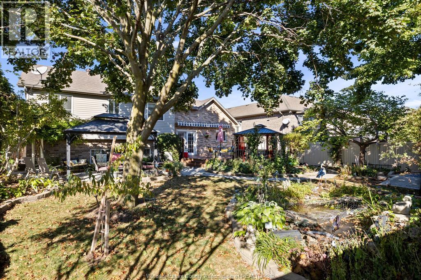12 Cambridge Court Amherstburg, Ontario N9V 4B5
$799,999
Quiet established neighbourhood, 4 bedrooms, 2 with ensuites and 4 bathrooms located across from Pointe West Golf Course. Landscaped front and sprawling gardens with Koi fish pond in the backyard. Formal living room and dining room, lots of cabinets and work space in kitchen, including all appliances with walk out to gardens. Very large second living room with gas fireplace. 3 bedrooms, primary with ensuite, additional extra large third living room or bedroom with ensuite and an office. Attached double garage with new commercial heater and inside entry. Many updates including Furnace/AC, on demand hot water tank, lighting fixtures, main floor paint, built in shelving in living room, 2 new bathrooms, one with jacuzzi tub, vinyl fence, concrete in backyard, retractable awning over back deck. Very spacious rooms, too many updates to list, move in ready! (id:52143)
Property Details
| MLS® Number | 25026447 |
| Property Type | Single Family |
| Features | Golf Course/parkland, Double Width Or More Driveway, Finished Driveway, Front Driveway |
| Water Front Type | Waterfront Nearby |
Building
| Bathroom Total | 4 |
| Bedrooms Above Ground | 3 |
| Bedrooms Below Ground | 1 |
| Bedrooms Total | 4 |
| Appliances | Dishwasher, Dryer, Microwave, Refrigerator, Stove, Washer |
| Architectural Style | 4 Level |
| Constructed Date | 2000 |
| Construction Style Attachment | Detached |
| Construction Style Split Level | Sidesplit |
| Cooling Type | Heat Pump |
| Exterior Finish | Brick |
| Fireplace Fuel | Gas |
| Fireplace Present | Yes |
| Fireplace Type | Direct Vent |
| Flooring Type | Ceramic/porcelain, Hardwood, Laminate |
| Foundation Type | Concrete |
| Half Bath Total | 1 |
| Heating Fuel | Natural Gas |
| Heating Type | Forced Air, Furnace, Heat Pump |
Parking
| Attached Garage | |
| Garage | |
| Heated Garage |
Land
| Acreage | No |
| Fence Type | Fence |
| Landscape Features | Landscaped |
| Size Irregular | 60 X 127.95 Ft |
| Size Total Text | 60 X 127.95 Ft |
| Zoning Description | Res |
Rooms
| Level | Type | Length | Width | Dimensions |
|---|---|---|---|---|
| Second Level | 4pc Bathroom | Measurements not available | ||
| Second Level | 3pc Ensuite Bath | Measurements not available | ||
| Second Level | Bedroom | Measurements not available | ||
| Second Level | Bedroom | Measurements not available | ||
| Second Level | Primary Bedroom | Measurements not available | ||
| Third Level | 2pc Bathroom | Measurements not available | ||
| Third Level | Laundry Room | Measurements not available | ||
| Third Level | Living Room/fireplace | Measurements not available | ||
| Fourth Level | 4pc Ensuite Bath | Measurements not available | ||
| Fourth Level | Storage | Measurements not available | ||
| Fourth Level | Utility Room | Measurements not available | ||
| Fourth Level | Office | Measurements not available | ||
| Fourth Level | Bedroom | Measurements not available | ||
| Main Level | Foyer | Measurements not available | ||
| Main Level | Kitchen | Measurements not available | ||
| Main Level | Dining Room | Measurements not available | ||
| Main Level | Living Room | Measurements not available |
https://www.realtor.ca/real-estate/29002826/12-cambridge-court-amherstburg
Interested?
Contact us for more information

