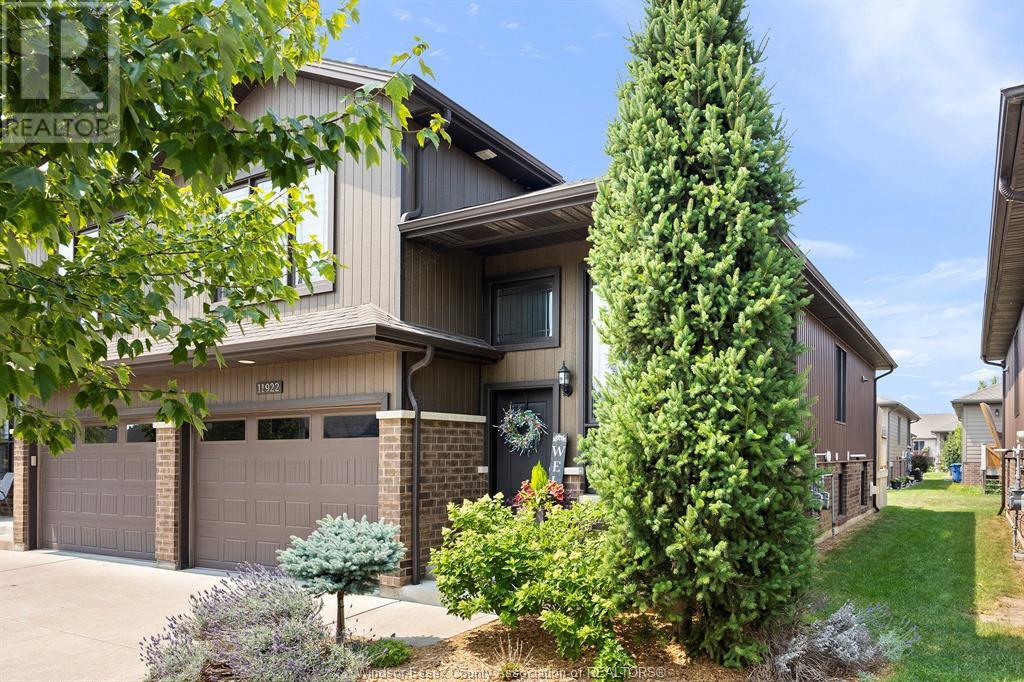11922 Thistledown Avenue Windsor, Ontario N8P 0B6
$624,900
Welcome to 11922 Thistledown! This stunning end-unit townhouse offers 1,361 square feet of stylish living space, featuring two spacious bedrooms and three bathrooms. Filled with character and charm, this home seamlessly combines modern comfort with inviting appeal. The open-concept main floor is ideal for entertaining and has lots of natural light. It features a cozy living room, a generous bedroom, and a full 4-piece bathroom. The contemporary kitchen is a chef’s dream, showcasing ample cabinetry, a large island, granite countertops, and stainless steel appliances — perfect for meal preparation and gatherings. Upstairs, the primary bedroom provides a tranquil retreat with a walk-in closet and a beautiful 3-piece ensuite bathroom. The finished basement includes a large family room with a cozy gas fireplace, an additional bedroom, a 3-piece bathroom, and a convenient laundry area. Additional highlights include a 1.5-car attached garage with inside entry, providing easy and secure parking. The backyard boasts a sun deck — a perfect spot to enjoy your morning coffee or outdoor relaxation. Located within walking distance to Blue Heron Lake and the Ganatchio Trail, this home offers both serenity and outdoor recreation. (id:52143)
Property Details
| MLS® Number | 25018000 |
| Property Type | Single Family |
| Features | Concrete Driveway, Front Driveway, Single Driveway |
Building
| Bathroom Total | 3 |
| Bedrooms Above Ground | 2 |
| Bedrooms Below Ground | 1 |
| Bedrooms Total | 3 |
| Appliances | Dishwasher, Dryer, Microwave Range Hood Combo, Refrigerator, Stove, Washer |
| Architectural Style | Raised Ranch W/ Bonus Room |
| Constructed Date | 2014 |
| Construction Style Attachment | Attached |
| Cooling Type | Central Air Conditioning, Fully Air Conditioned |
| Exterior Finish | Brick |
| Fireplace Fuel | Gas |
| Fireplace Present | Yes |
| Fireplace Type | Insert |
| Flooring Type | Ceramic/porcelain, Hardwood, Laminate |
| Foundation Type | Concrete |
| Heating Fuel | Natural Gas |
| Heating Type | Furnace |
| Size Interior | 1361 Sqft |
| Total Finished Area | 1361 Sqft |
| Type | Row / Townhouse |
Parking
| Attached Garage | |
| Garage | |
| Inside Entry |
Land
| Acreage | No |
| Landscape Features | Landscaped |
| Size Irregular | 28.74 X 98.43 |
| Size Total Text | 28.74 X 98.43 |
| Zoning Description | Rd2.3 |
Rooms
| Level | Type | Length | Width | Dimensions |
|---|---|---|---|---|
| Second Level | 3pc Ensuite Bath | Measurements not available | ||
| Second Level | Primary Bedroom | Measurements not available | ||
| Lower Level | Storage | Measurements not available | ||
| Lower Level | Laundry Room | Measurements not available | ||
| Lower Level | 3pc Bathroom | Measurements not available | ||
| Lower Level | Bedroom | Measurements not available | ||
| Lower Level | Family Room/fireplace | Measurements not available | ||
| Main Level | 4pc Bathroom | Measurements not available | ||
| Main Level | Bedroom | Measurements not available | ||
| Main Level | Kitchen | Measurements not available | ||
| Main Level | Eating Area | Measurements not available | ||
| Main Level | Living Room | Measurements not available | ||
| Main Level | Family Room | Measurements not available |
https://www.realtor.ca/real-estate/28610717/11922-thistledown-avenue-windsor
Interested?
Contact us for more information

































